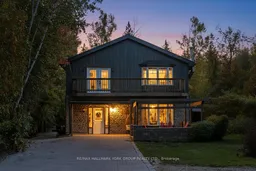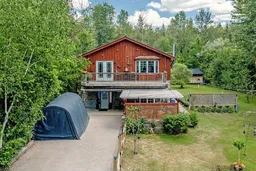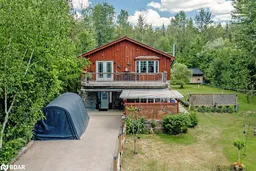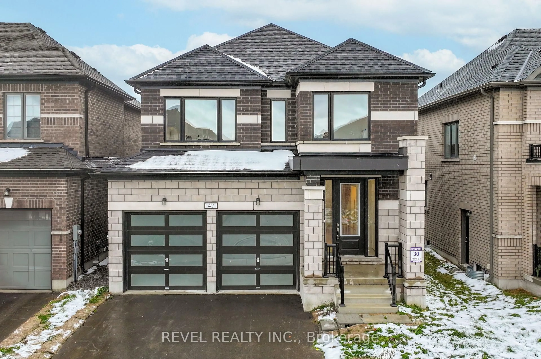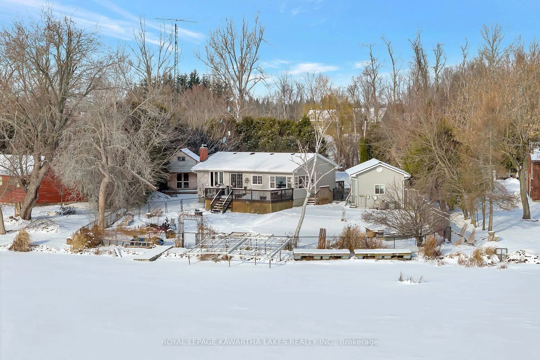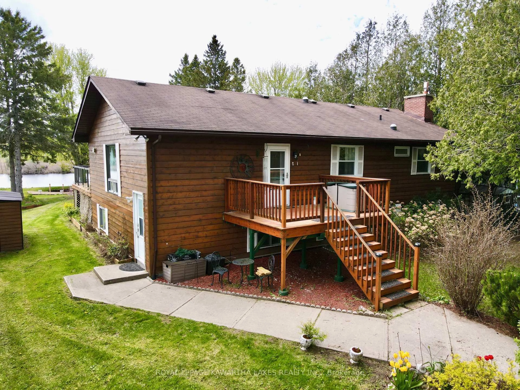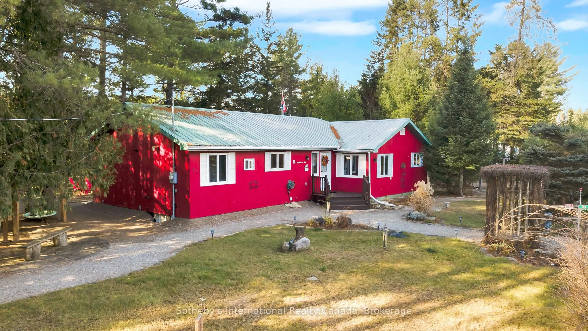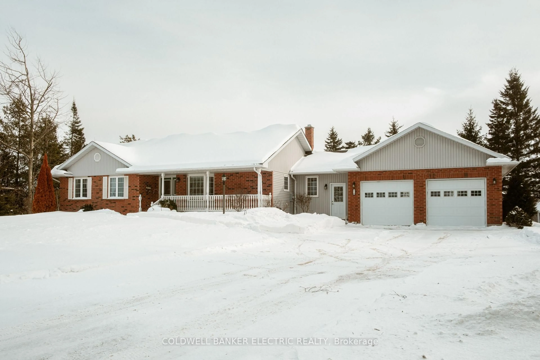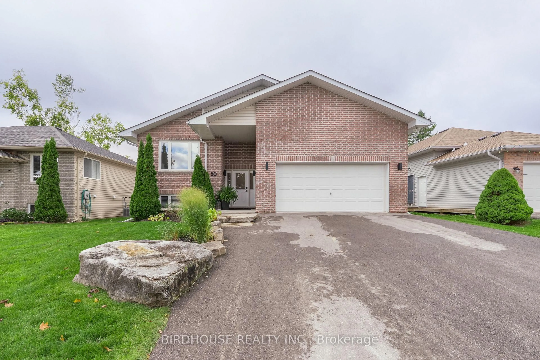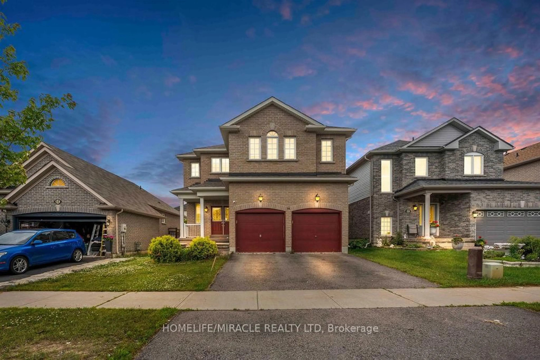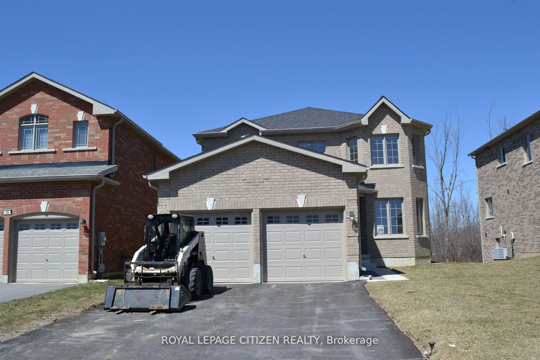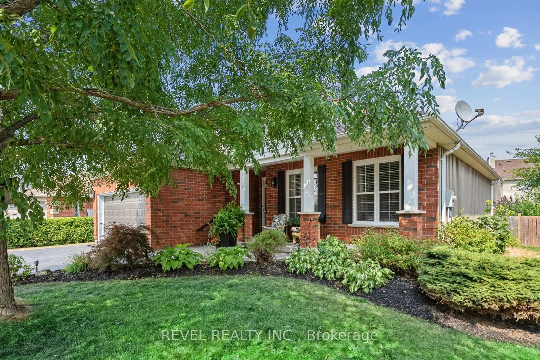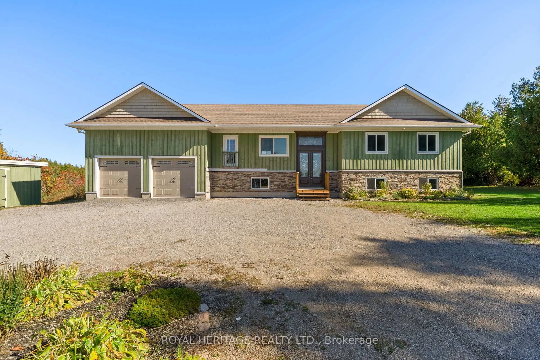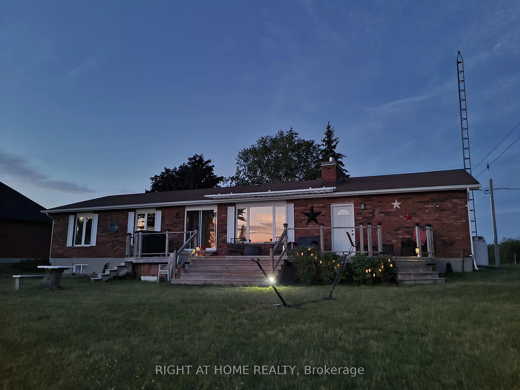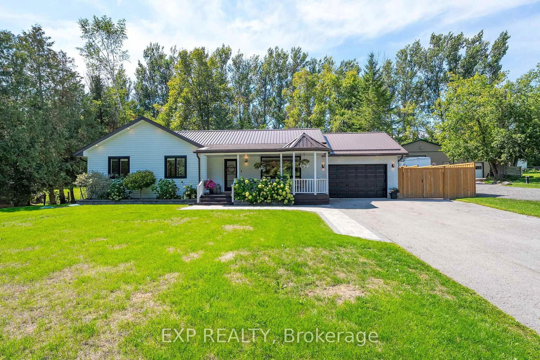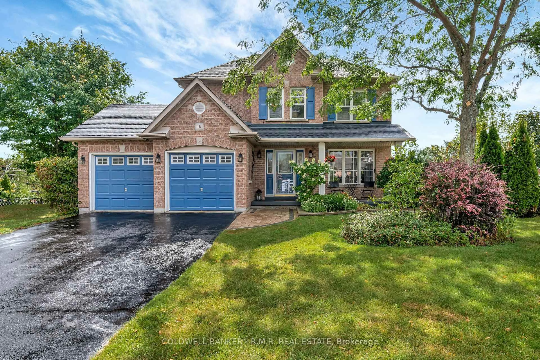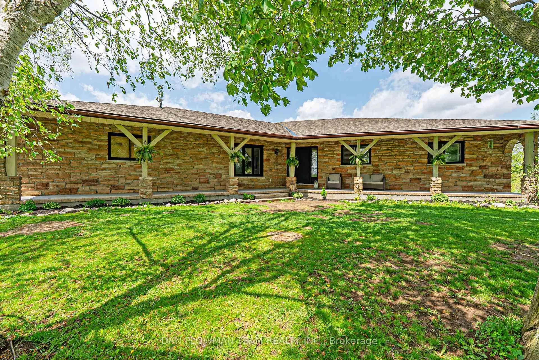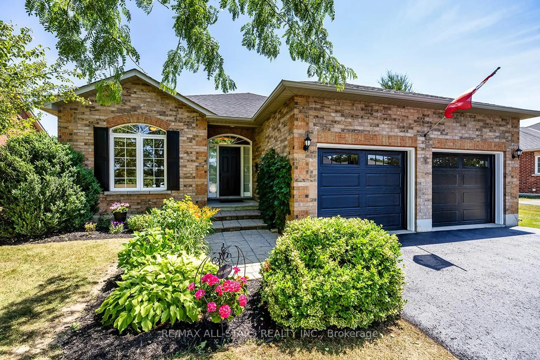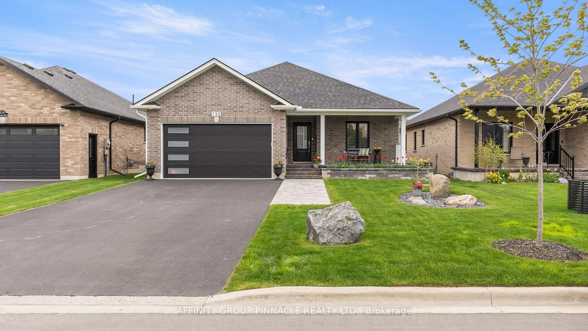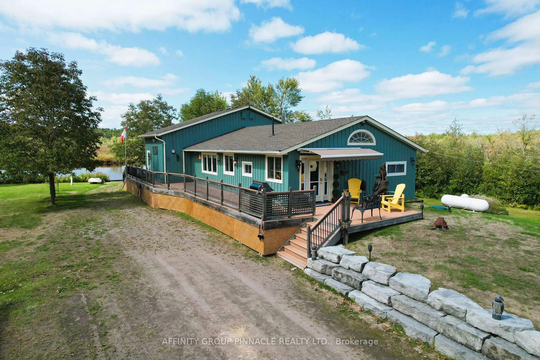Experience The Perfect Fusion Of Modern Luxury And Lakeside Living At 67 Antiquary Beach Road, Kawartha Lakes. This Updated Two-Storey Home Sits On A Quiet, Child-Friendly Dead-End Street Backing Onto Forest, Offering Total Privacy With Deeded Access To Canal Lake Just Steps Away. Enjoy The Peace Of Cottage Country With The Convenience Of In-Town Living High-Speed Internet (Bell Fibe Available), School Bus Pickup At The Road, And Local Delivery Services Right To Your Door.A Long Interlock-Style Driveway Provides Ample Parking For Multiple Vehicles, Boats, And Trailers, Leading To A Covered Porch And Entertaining Pergola That Frame The Granite-Faced Exterior. Inside, The Open-Concept Main Floor Features 9 Ceilings, A Striking Biscuit White Catalytic Wood Stove, And An Exquisite 21Ft Kitchen With Chocolate Bristol Glazed Maple Cabinetry, Quartz Counters, And A 9X4 Quartz Island. Premium Appliances Include Double Ovens, French-Door Fridge, Beverage Fridge, Dishwasher, And An Oversized 36 Sink. A Designer Powder Room Showcases A Live-Edge Counter And Granite Stone Sink.Upstairs, The Primary Retreat Impresses With A Private Walkout Balcony, His & Hers Oversized Walk-In Closets, And A Spa-Inspired Ensuite Featuring A Clawfoot Tub, Glass Shower, And 6Ft Double Quartz Vanity. Two Additional Bedrooms Offer Generous Dimensions, While A Full Bathroom With Double Vanity And Full-Tile Surround Completes The Upper Level.Step Outside To A Peaceful Backyard With A Large Patio, Firepit Area, And Mature Trees Creating A Private Outdoor Oasis. Whether Hosting Family And Friends Or Enjoying Quiet Evenings Surrounded By Nature, This Property Delivers The Ultimate Blend Of Comfort, Privacy, And Style.
Inclusions: S/S Fridge, S/S B/I Oven, S/S Dishwasher, S/S Under Cabinet Bar Fridge, White Washer, White Dryer, Window coverings & Light Fixtures Extras: Water Filter UV Light, Culligan High Efficiency Water Softener & OX5, AC (2024), Wood Stove Wett Certified(2020)
