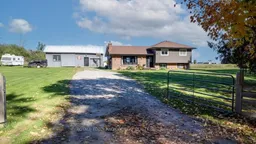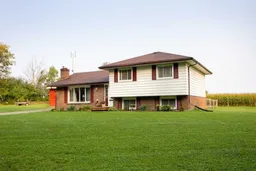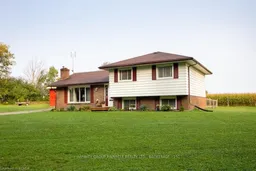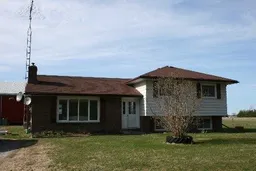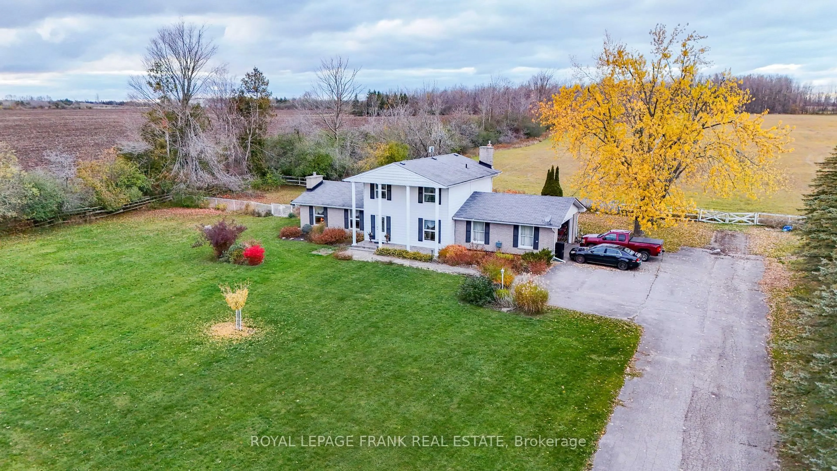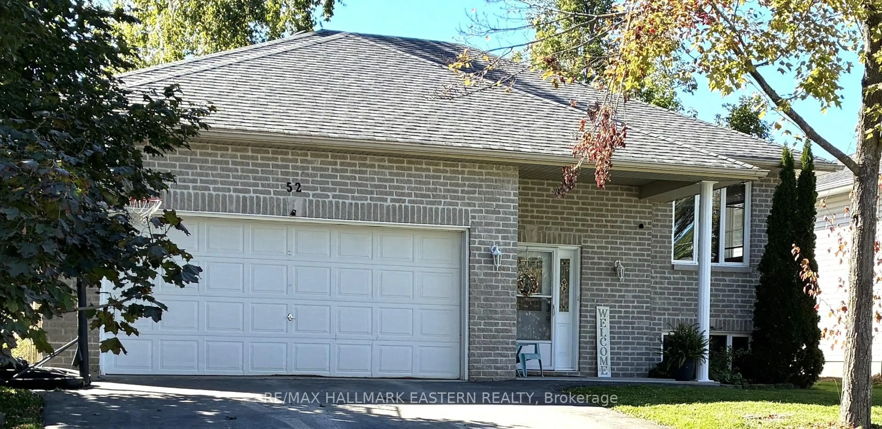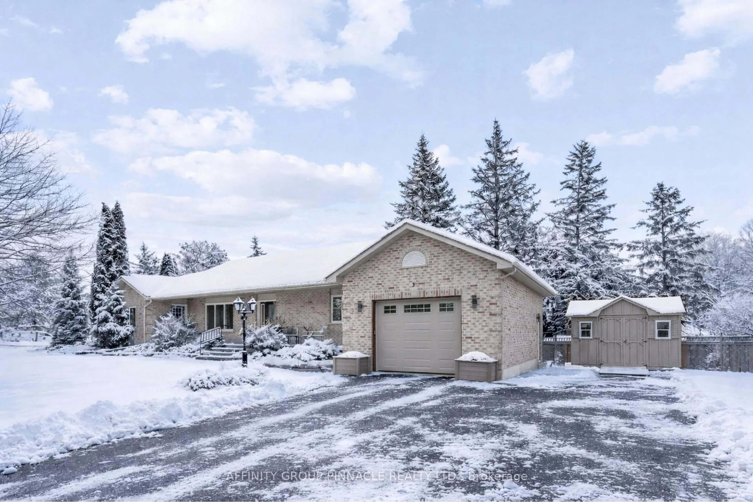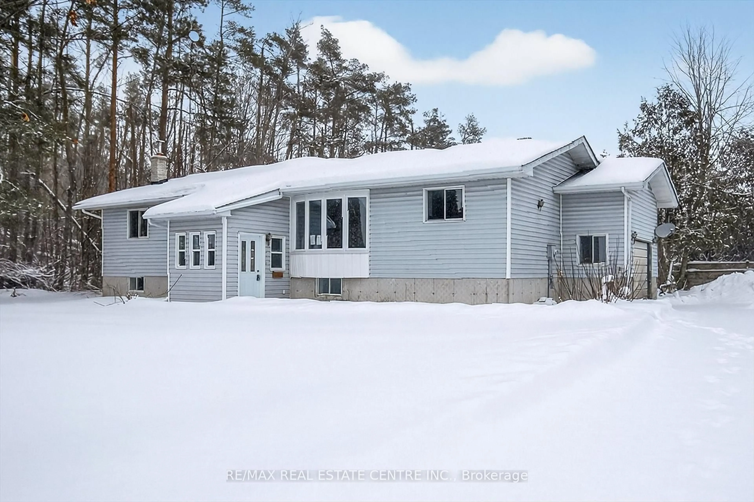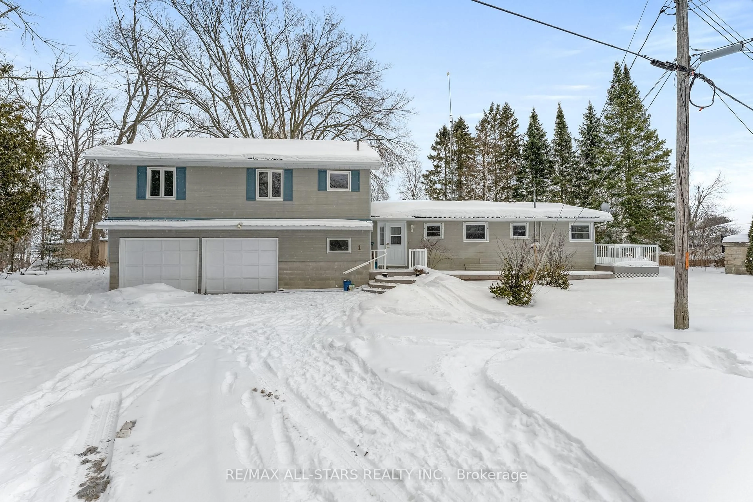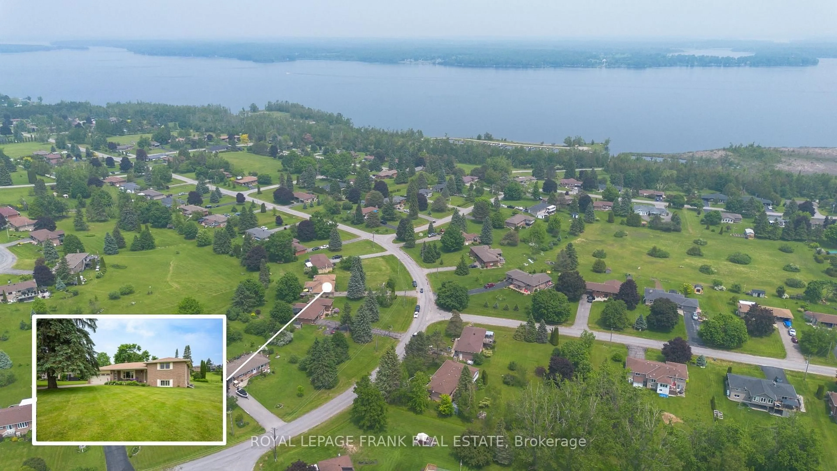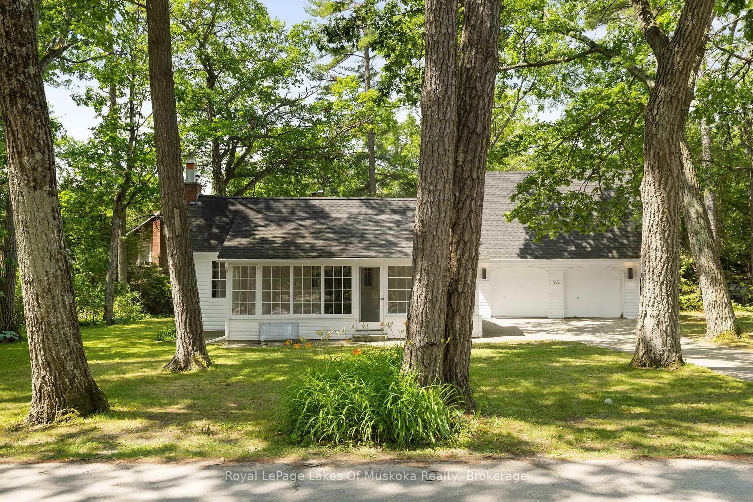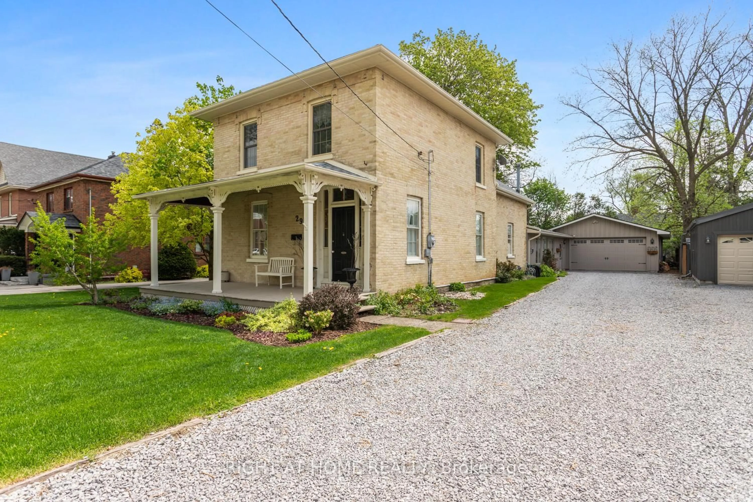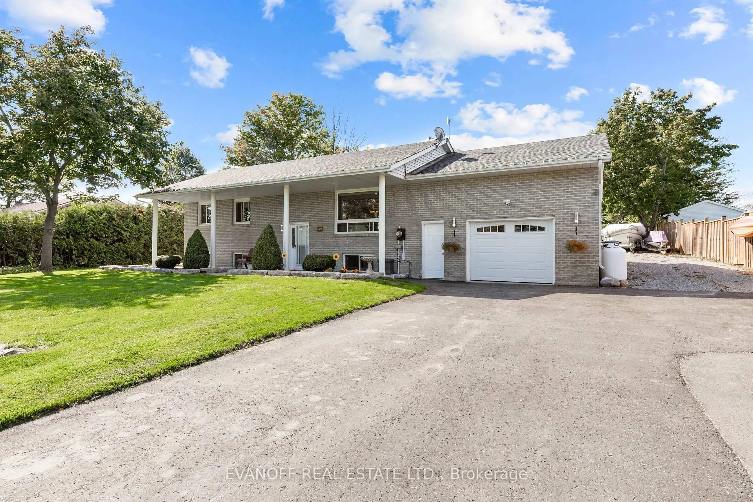Discover country living with convenience in this charming 3-bedroom, 1.5-bath home set on a picturesque one-acre lot. Tucked into a peaceful rural landscape yet only minutes to Highway 7, this property offers the perfect balance of tranquility and accessibility. Commuters will appreciate being just 45 minutes to Durham College in Oshawa, under an hour to Newmarket, Markham, or North York, and only 20 minutes to Lindsay. Inside, enjoy recent updates including newer laminate flooring, interior and patio doors, modern light and plumbing fixtures, and a refreshed open concept eat in kitchen with stainless steel appliances, farm house sink, faucet, and backsplash and a large centre island. Powder room on the main floor. Upstairs is 3 good sized bedrooms with ample closet space and a 4 pc. bath.Your finished rec. room is cozy with above grade windows . . .PLUS a full lower level ideal for work out space or for storage. A newer deck, above ground pool and fenced yard provide safe and comfortable outdoor living complete with a fire pit to gather and view the Northern Lights. Hobbyists and tradespeople will love the 20 x 45 garage/workshop, perfect for year-round projects.This move-in ready home offers the quiet lifestyle you've been searching for!
Inclusions: Existing: Fridge, stove, washer, dryer, built in dishwasher, microwave, window coverings, microwave, above ground pool and accessories
