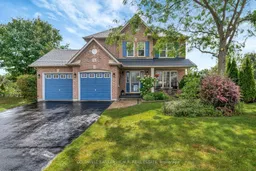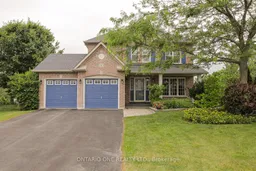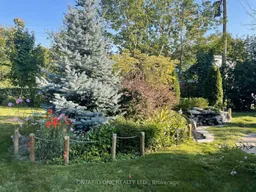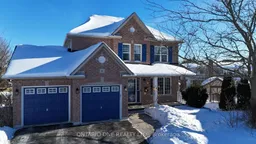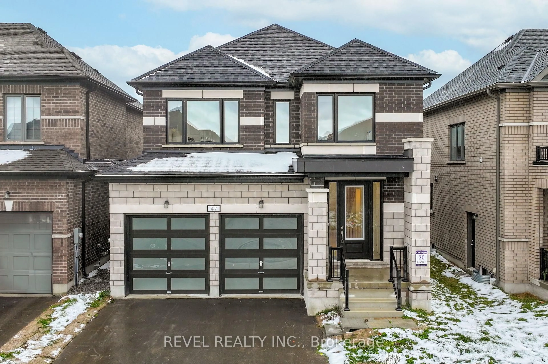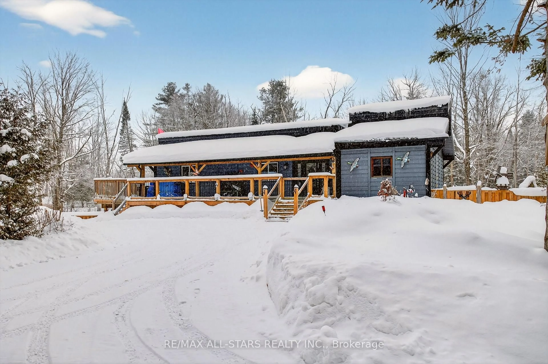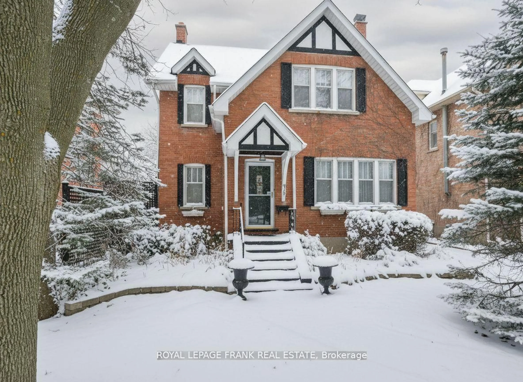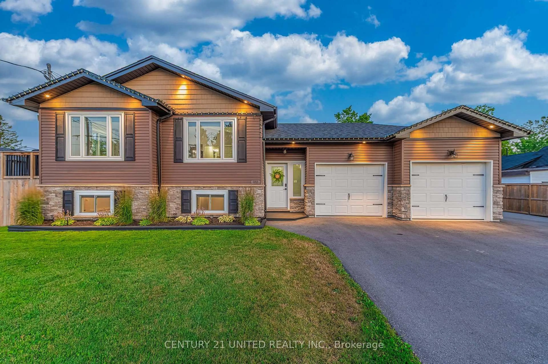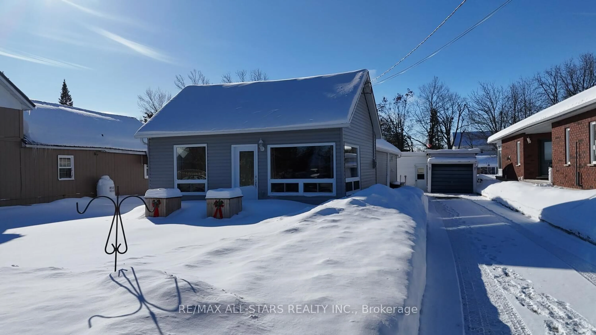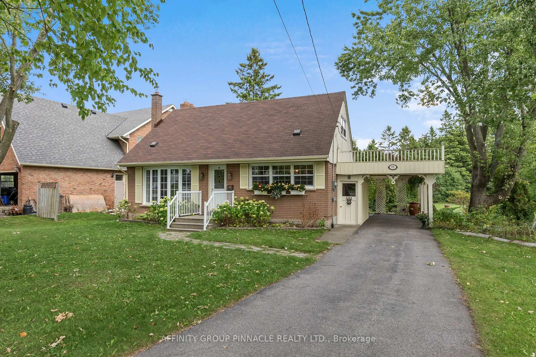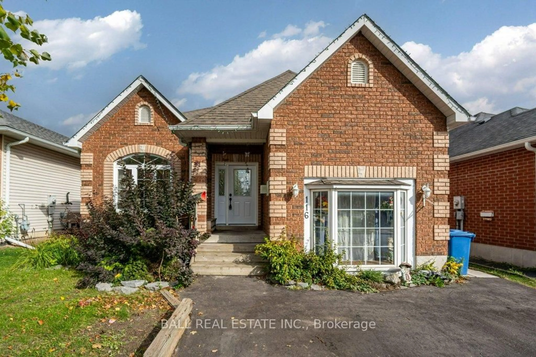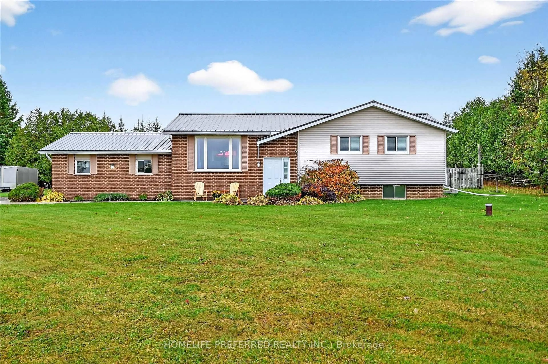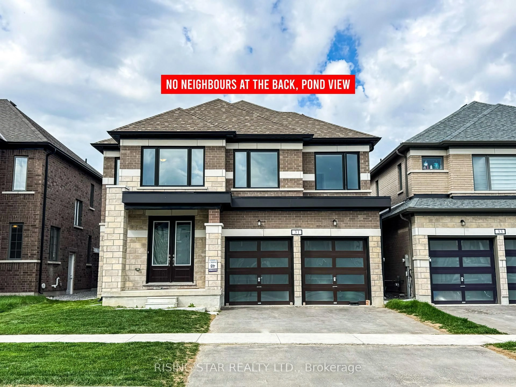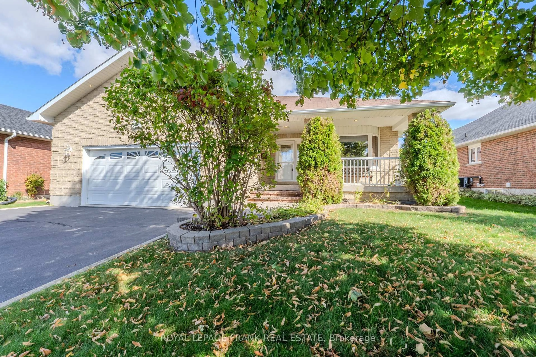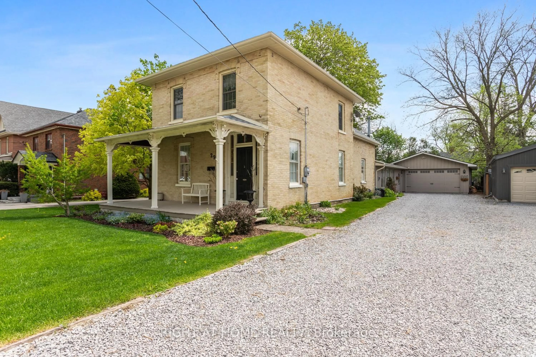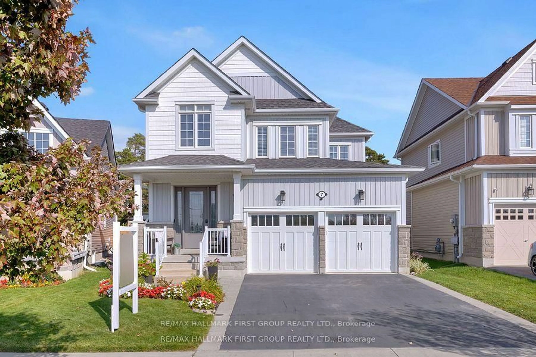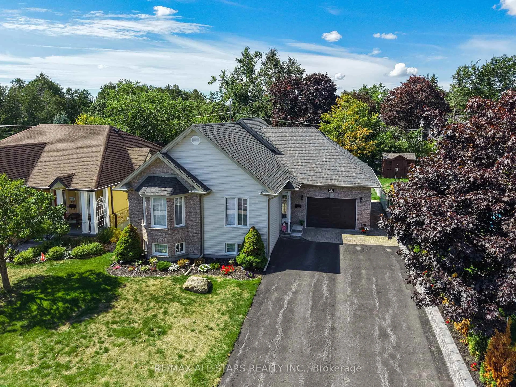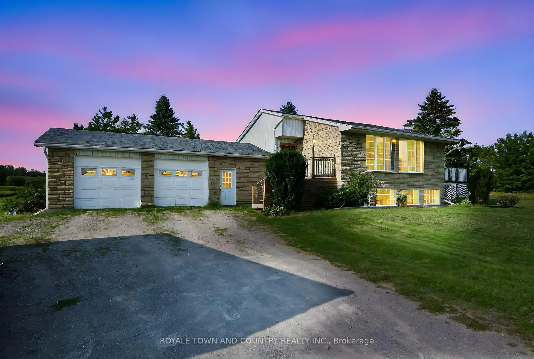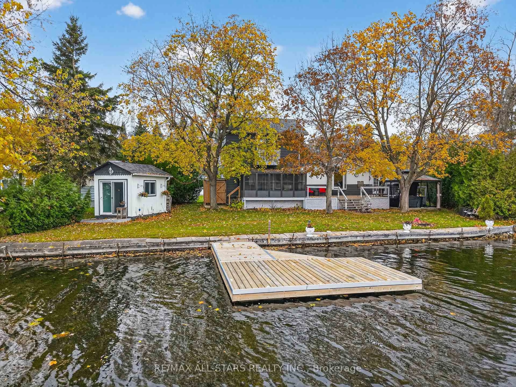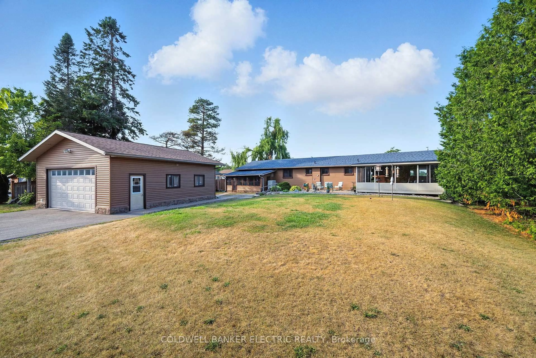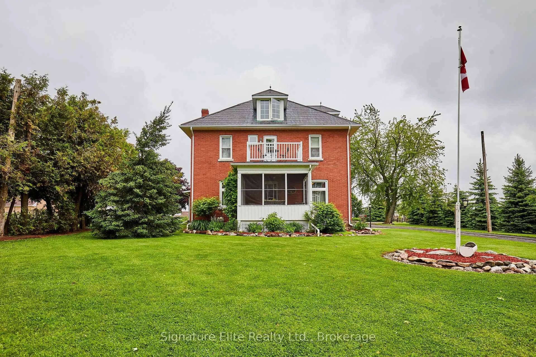Welcome to this exceptional family home, perfectly situated on a private pie-shaped lot at the end of a quiet court in one of the areas most desirable neighborhoods. Surrounded by mature trees and fully fenced for privacy, this property offers a serene outdoor retreat with a beautifully landscaped garden pond, a rock waterfall, an inviting deck, and a hot tub ideal for both entertaining and relaxing. Inside, the home boasts a bright open-concept layout with newer flooring on the main level. The spacious living room flows seamlessly into the eat-in kitchen, complete with a center island and ample cabinetry. A separate dining room provides the perfect space for formal gatherings. Upstairs, you'll find three very large bedrooms, each offering comfort and versatility. The primary suite features generous dimensions, natural light, and a private ensuite. A convenient second-floor laundry room adds modern functionality. With four bathrooms in total, there's plenty of space for family and guests. The fully finished basement expands the living area, offering endless possibilities for a home theater, gym, office, or even a 4th bdrm. A double-car garage provides additional convenience and storage. From the welcoming front porch to the peaceful backyard oasis, every detail of this home has been designed for both style and comfort. Located in a family-friendly court, this property combines quiet surroundings with easy access to schools, parks, shopping, and transit. Whether you're hosting summer barbecues on the deck, enjoying evenings in the hot tub, or simply relaxing to the sound of the garden waterfall, this home offers the perfect blend of indoor comfort and outdoor living. Don't miss the opportunity to make this rare gem your own!
Inclusions: Existing appliances, existing light fixtures, existing window coverings and blinds (except those excluded below). Storage cabinets in garage, two garage door openers. Water softener, hot tub
