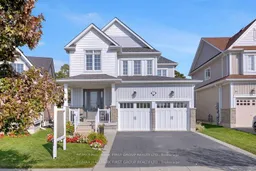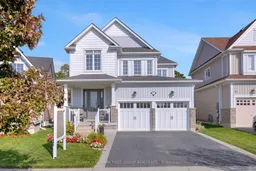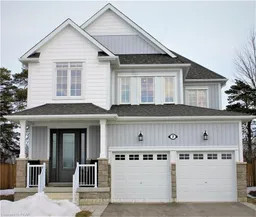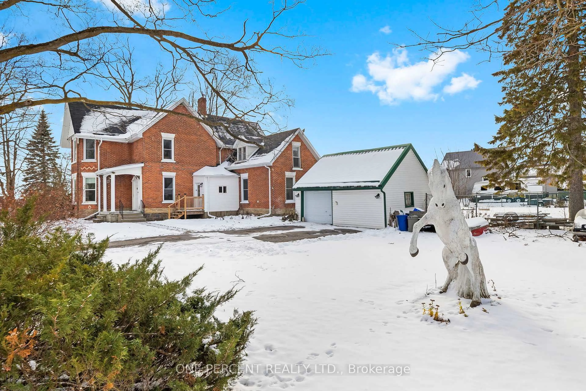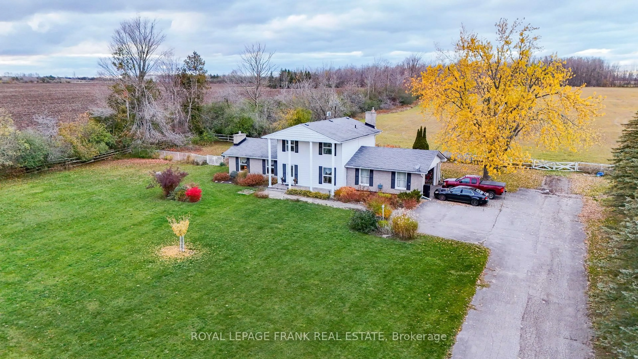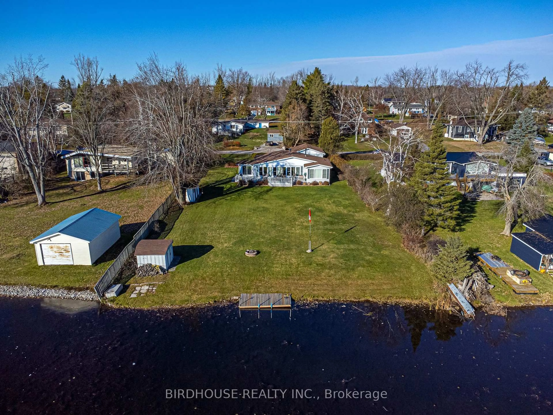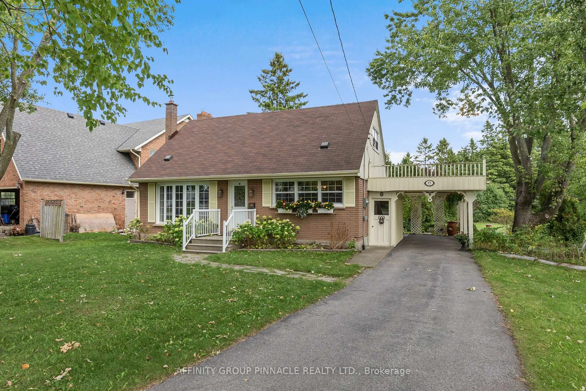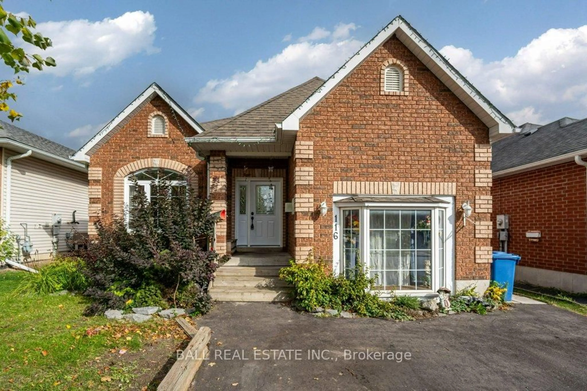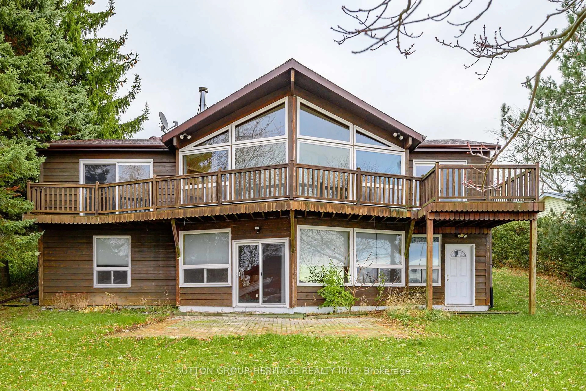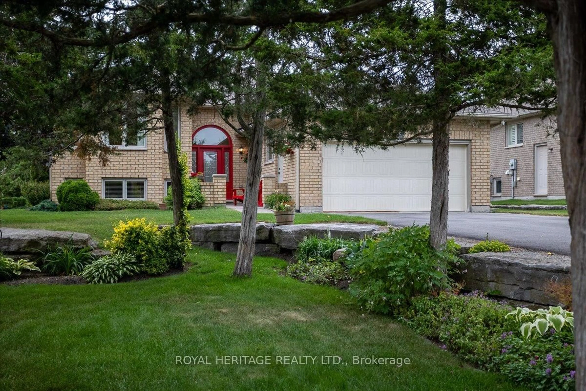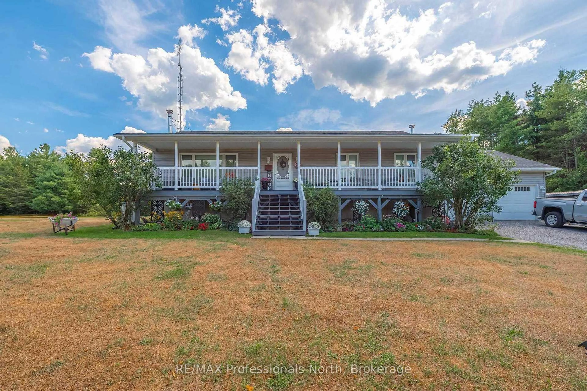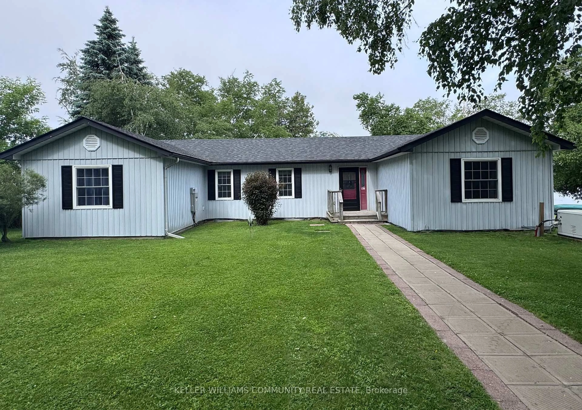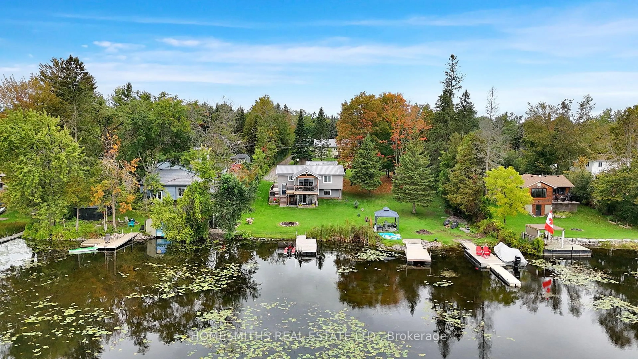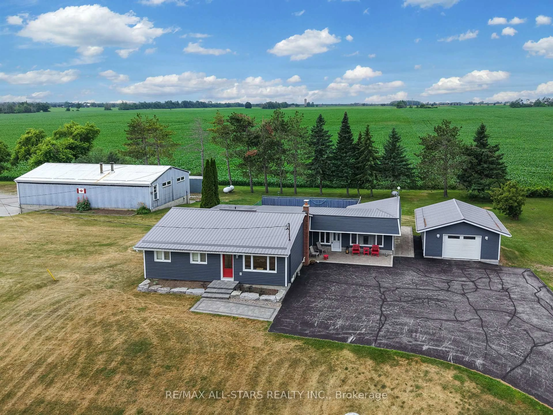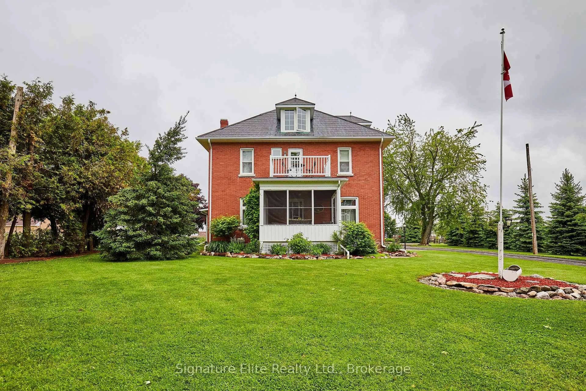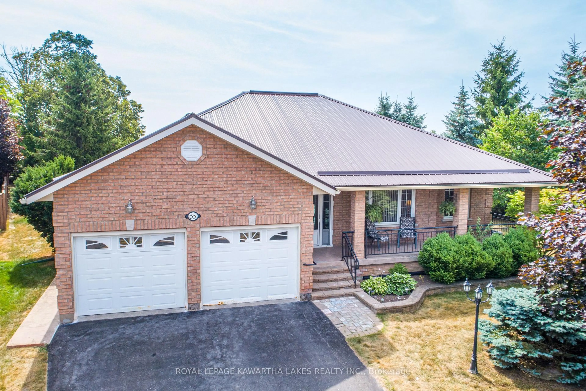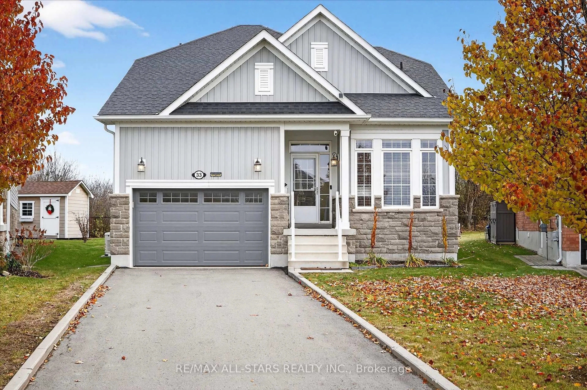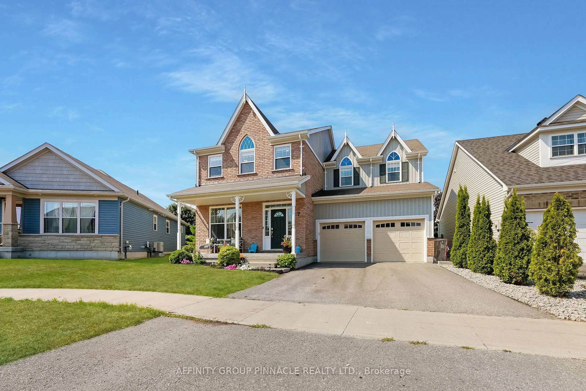Immaculate 3+1 bedroom Bromont home with $150K in upgrades over the last 4 years! This stunning 2-storey home blends timeless design with modern finishes, perfect for today's busy family. Bright, open-concept living with 9 ft ceilings and custom front door welcomes you in. The heart of the home-the eat-in kitchen-features quartz countertops, breakfast bar, gas stove with pot filler, smart appliances, and stylish ceramic floors, ideal for family meals or entertaining. Relax in the great room with views of your professionally landscaped backyard oasis, multiple entertainment areas, and direct access to the Victoria Rail Trail-a dream for cyclists and outdoor enthusiasts. Upstairs, the primary suite is a private retreat with hickory hardwood, 5-piece spa-inspired ensuite, soaker tub, double sinks, and walk-in closet. Two additional bedrooms, family bath, and versatile loft complete the upper level, perfect for a home office, play area, or optional 4th bedroom. Finished lower level offers luxury plank vinyl, custom bar, entertainment space, fireplace, spa bath with heated floors, cold cellar, and storage. Heated double garage, main-floor laundry, central air, Nest thermostat, Ring security, new shingles & eavestroughs. Steps to Logie Park with splash pad, playground & skating oval. Truly move-in ready-comfort, style & lifestyle in one home!
Inclusions: Black stainless steel smart appliances including: Fridge, gas stove, built in microwave, dishwasher, & smart washer & steam dryer, All electrical light fixtures & fans where hung, all window coverings, electric awning, ring door bell, central vacuum, 2 garage door openers, 2 remotes, 2 garage key pads, furnace, air conditioner, water softener, garage heater, bathroom mirrors.
