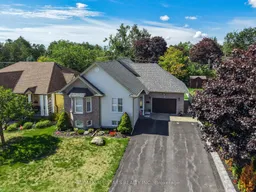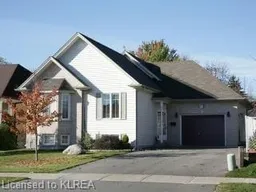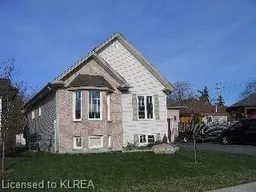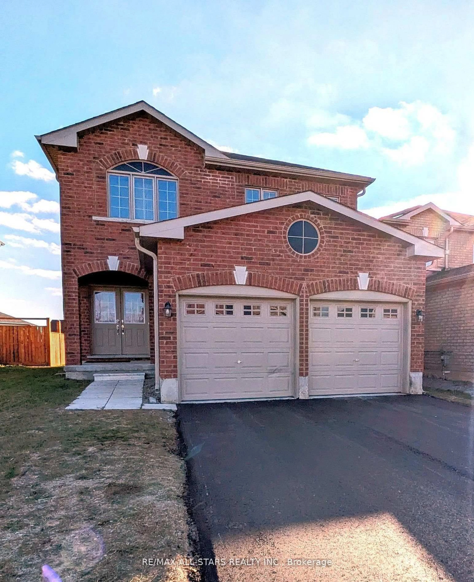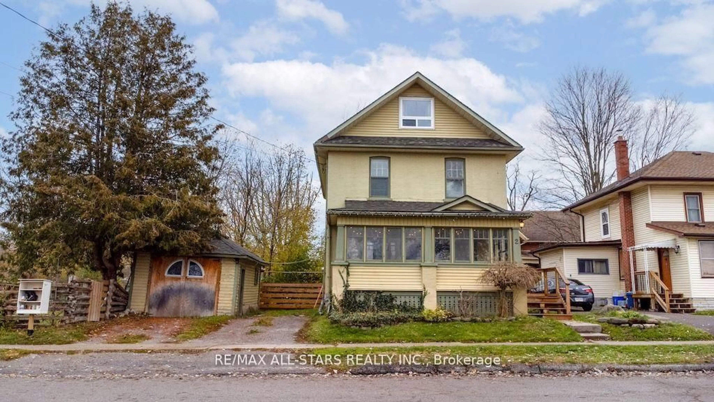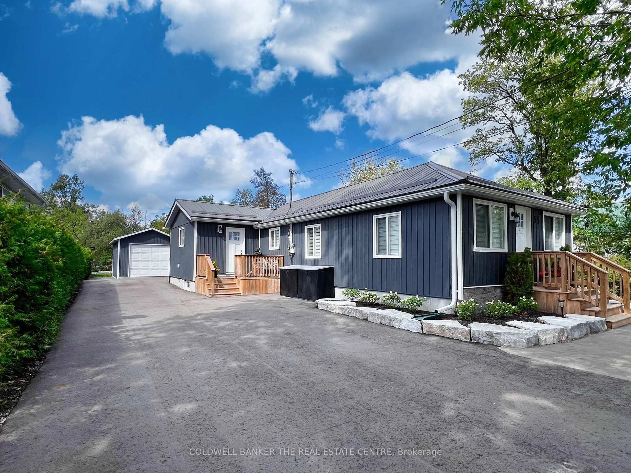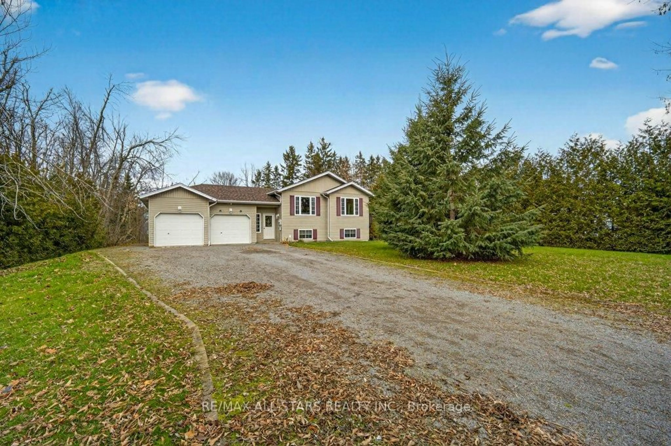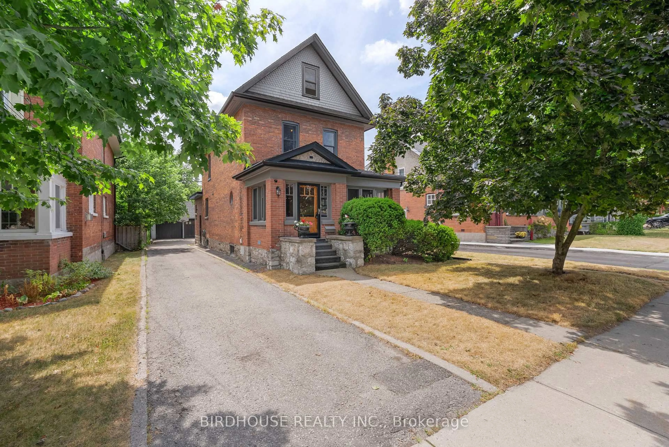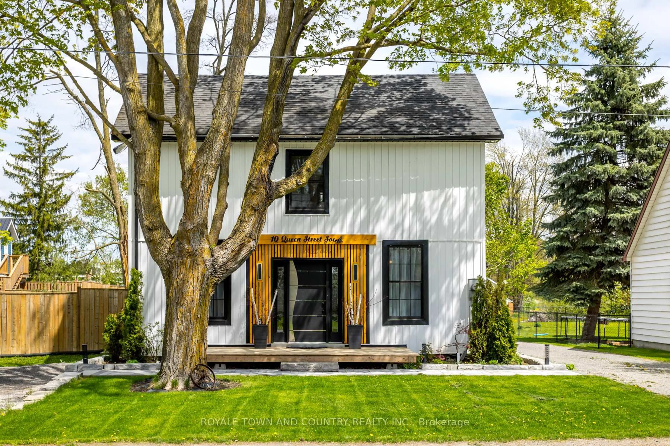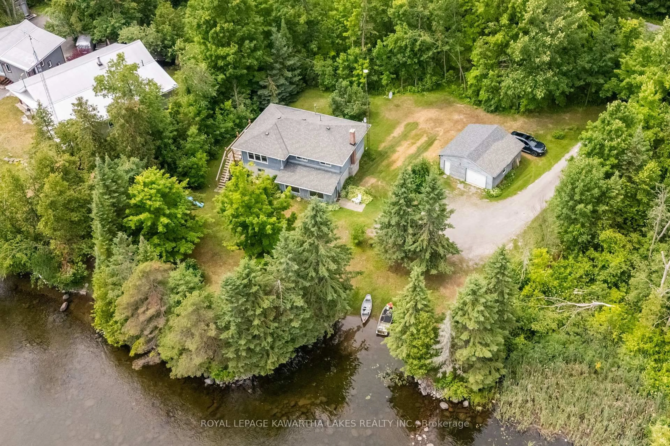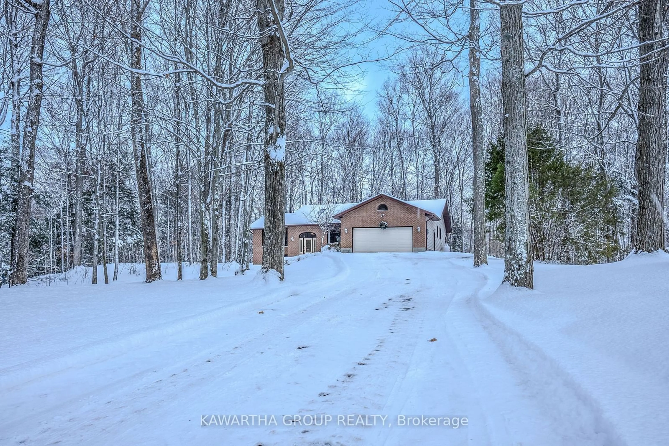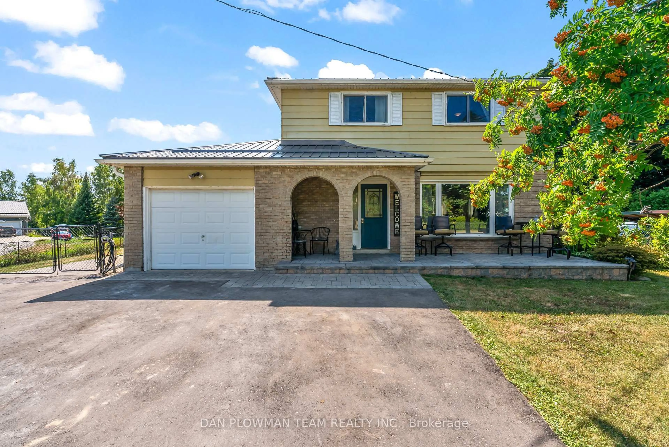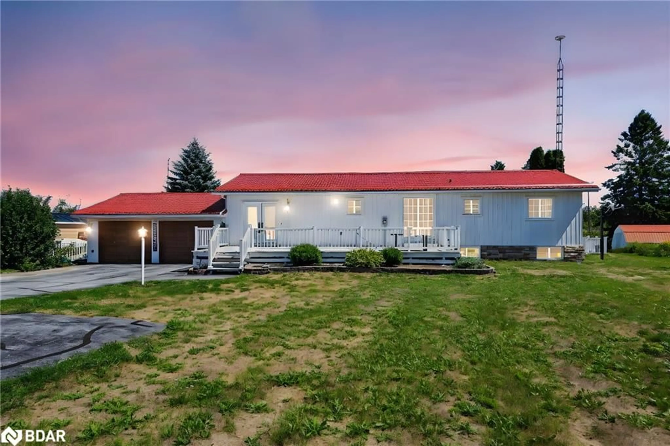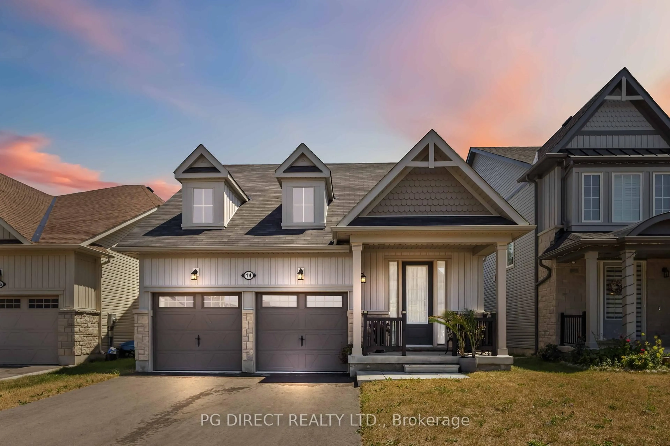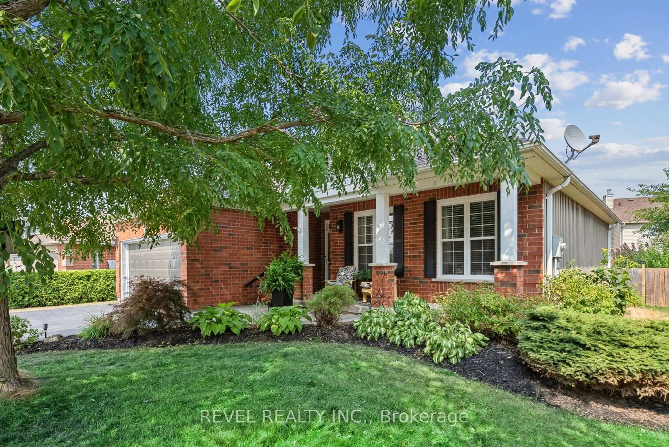Folks, here is a walk-through-the-door and you JUST KNOW property, that doesnt just tick all of the right boxes. This lovingly cared for home pleases in so many ways, starting with unique flow and design with positive energy imbued. The meticulous kitchen is highly serviceable with crisp backsplash, plenty of counter space and cupboards, including pantry. 1400+ square foot 2+2 bedroom (and a Den/Bedroom), two bathroom home with formal living room plus a new addition main floor family room as well as a beautiful lower Recreation room. Walk out from the family room overlooks the fully fenced backyard with patio, garden shed and tasteful, perennial landscaping. The location here on the south end of Lori Boulevard is an area of finer Homes and a much sought-after real estate niche. Theres plenty of parking and an oversized, single garage with entry to home and the curb-appeal is enhanced by a unique roof line. There are too many updates to mention here, so please print off the long list attached as well as the detailed digital floor plans and for goodness sake, set up an appointment to view while you have an opportunity to do so.
Inclusions: Washer, Dryer, Fridge, Stove, Dishwasher, Freezer in garage, Workbenches (basement, garage), Storage Cupboards x2, Storage Shed & contents. 2 gray freestanding shelves in garage, 1 black bookcase in office, wall mount tire rack in garage, Garage Door Opener, Light Fixtures/Fans. Window Coverings & Blinds.
