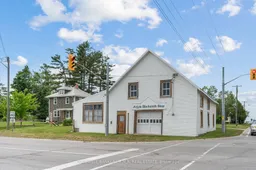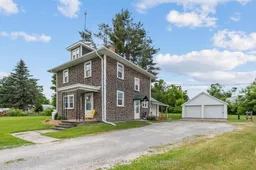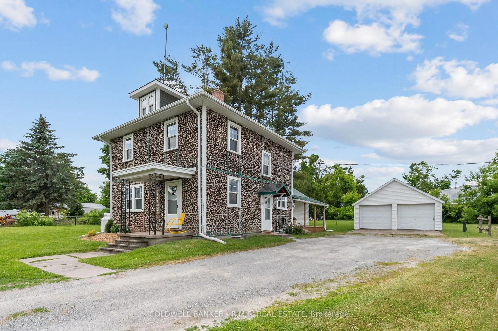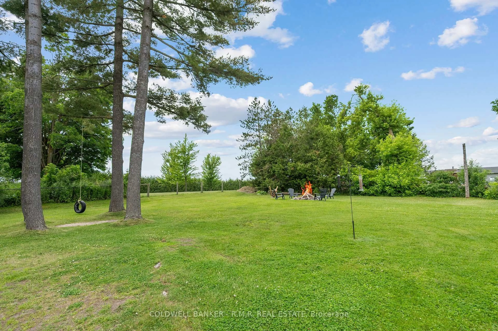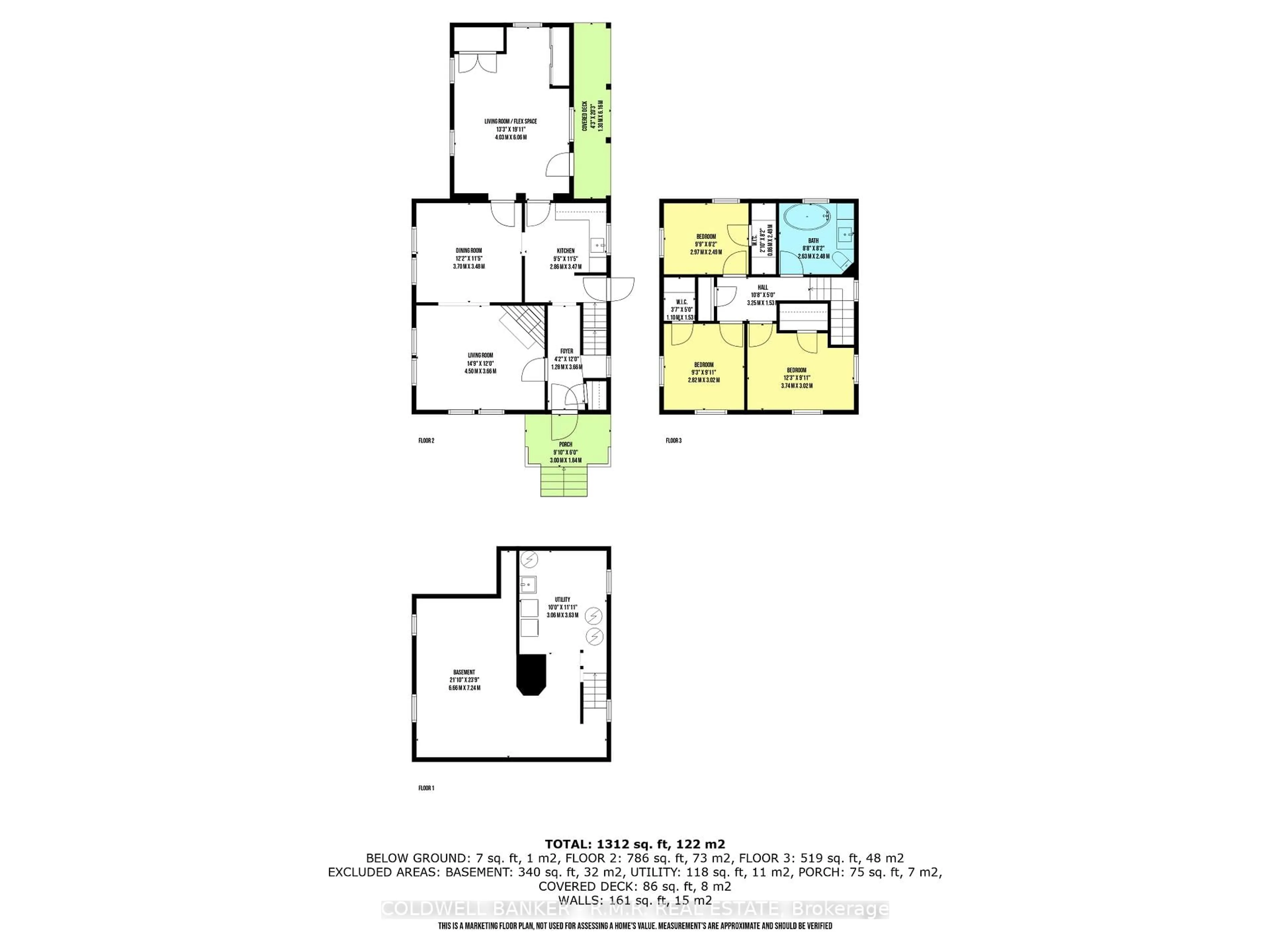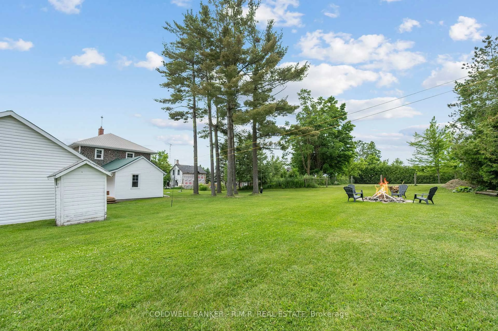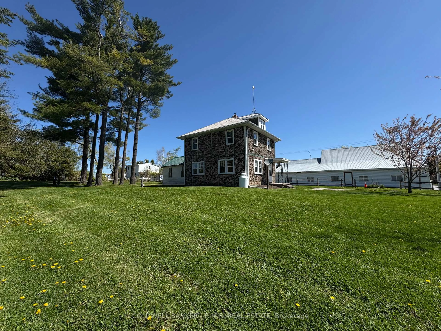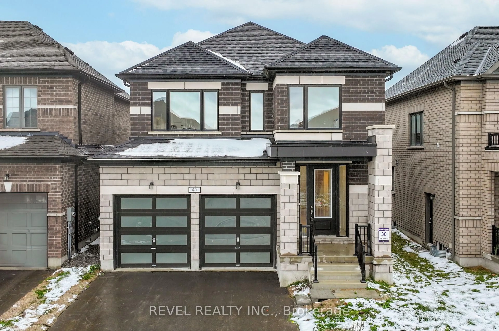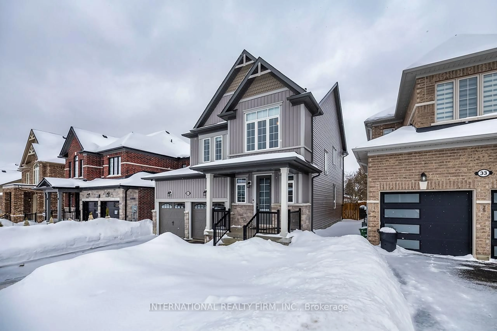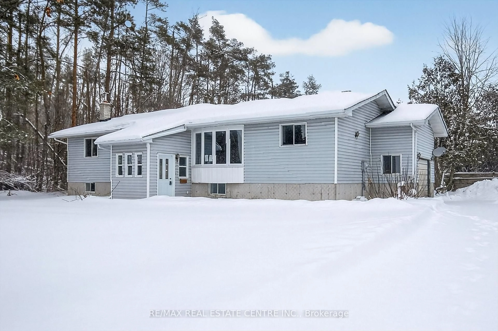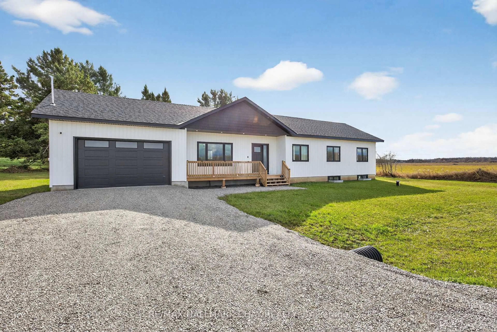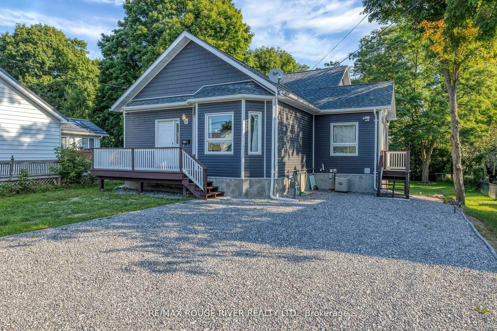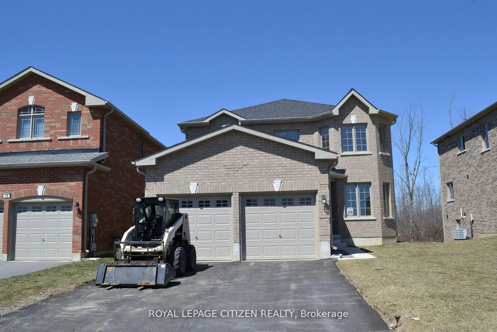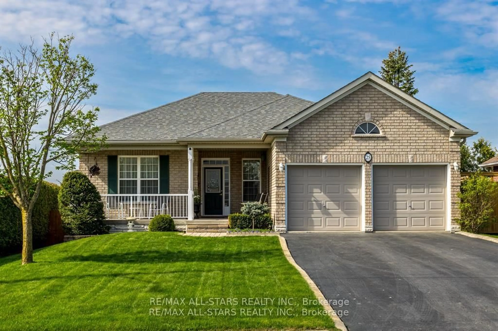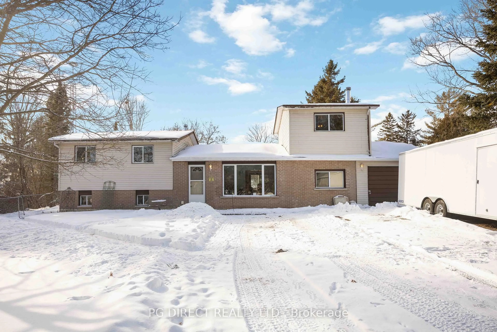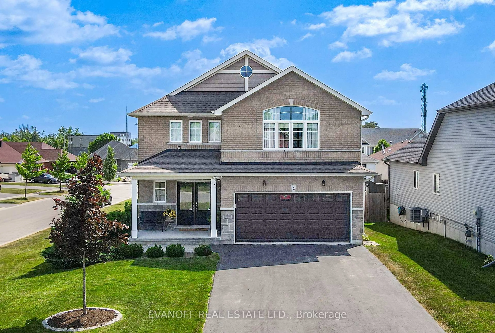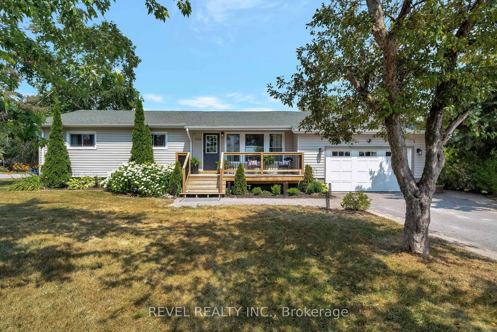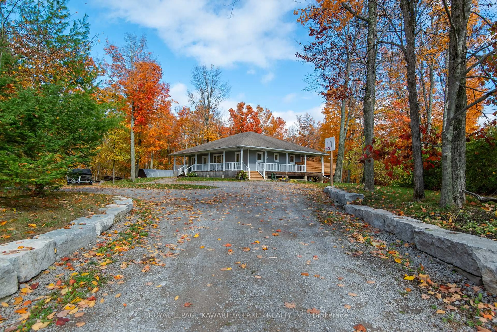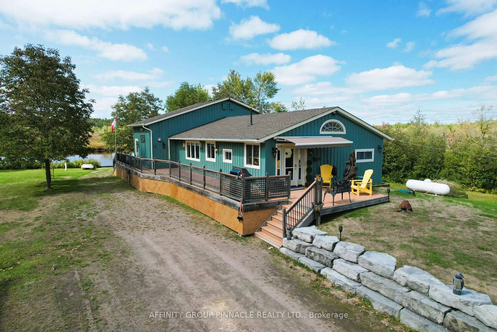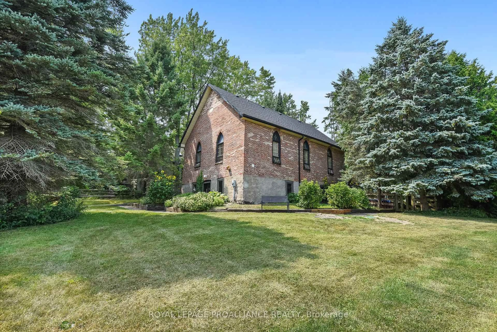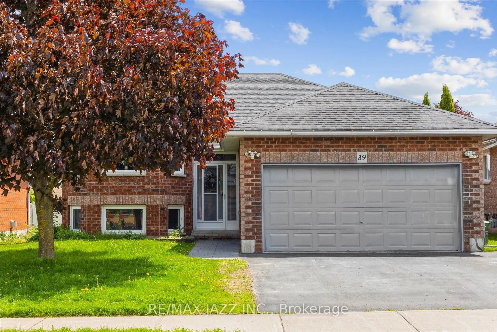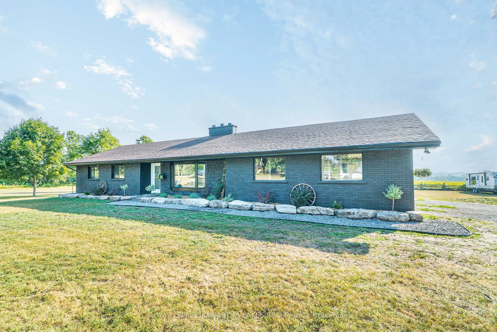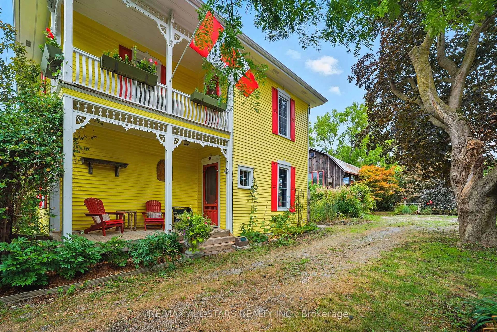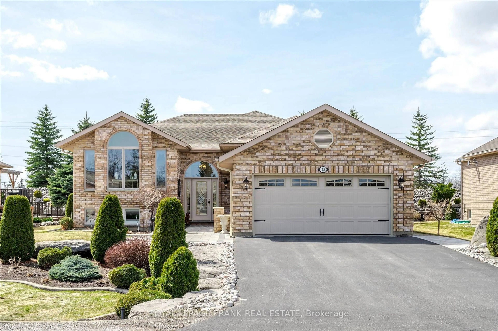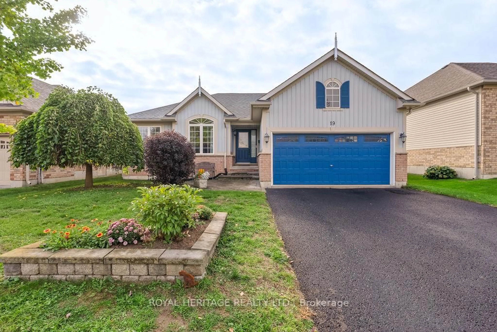269 Glenarm Rd, Kawartha Lakes, Ontario K0M 2T0
Contact us about this property
Highlights
Estimated valueThis is the price Wahi expects this property to sell for.
The calculation is powered by our Instant Home Value Estimate, which uses current market and property price trends to estimate your home’s value with a 90% accuracy rate.Not available
Price/Sqft$512/sqft
Monthly cost
Open Calculator
Description
Charming Country Home on a High-Exposure Corner with Rare Flexibility Set back on a spacious, park-like corner lot at Argyle Road and County Rd 46, this well-cared-for 3-bedroom home offers comfort, privacy, and exceptional versatility. Mature trees, a fire pit area, and wide open green space create a exceptional setting, while dual road frontages add unique long-term potential. Inside, the home features hardwood floors, rich wood trim, a cozy propane fireplace, updated windows, and a durable steel roof. A detached 2-car garage provides added convenience and storage. Just steps from the residence sits a 2,700 sq ft commercial shop, positioned prominently at the corner for maximum visibility. With two levels, concrete floors, and the original log office, it's ideal for contractors, hobbyists, studio/creative use, office space, or those seeking a functional outbuilding with character. The entire property is zoned C2 Highway Commercial, offering a rare blend of residential comfort and commercial flexibility. Whether used for a live/work lifestyle, rental income, or future business potential, this property provides options not often found in one package. A long-held family property for over a century, this is a unique opportunity to enjoy a charming home with meaningful upside in a highly visible location.
Property Details
Interior
Features
Main Floor
Foyer
1.28 x 3.66Living
4.5 x 3.66Dining
3.7 x 3.4Kitchen
2.86 x 3.47Exterior
Features
Parking
Garage spaces 2
Garage type Detached
Other parking spaces 16
Total parking spaces 18
Property History
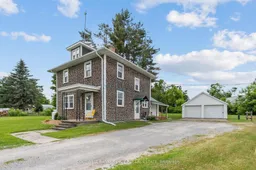 48
48