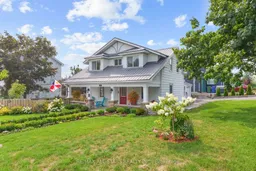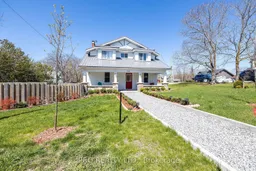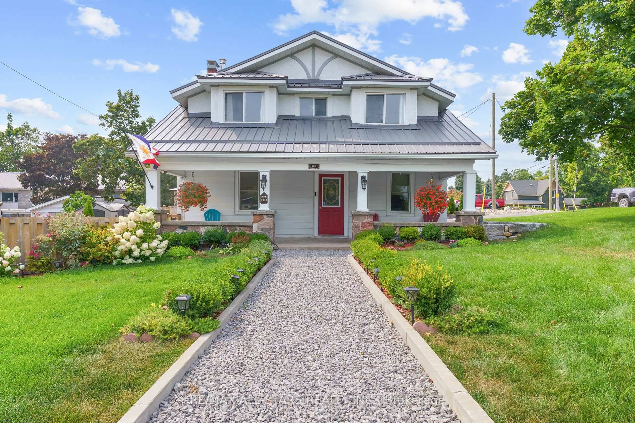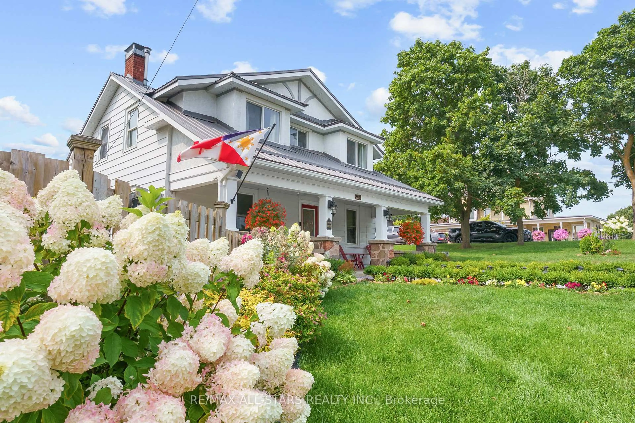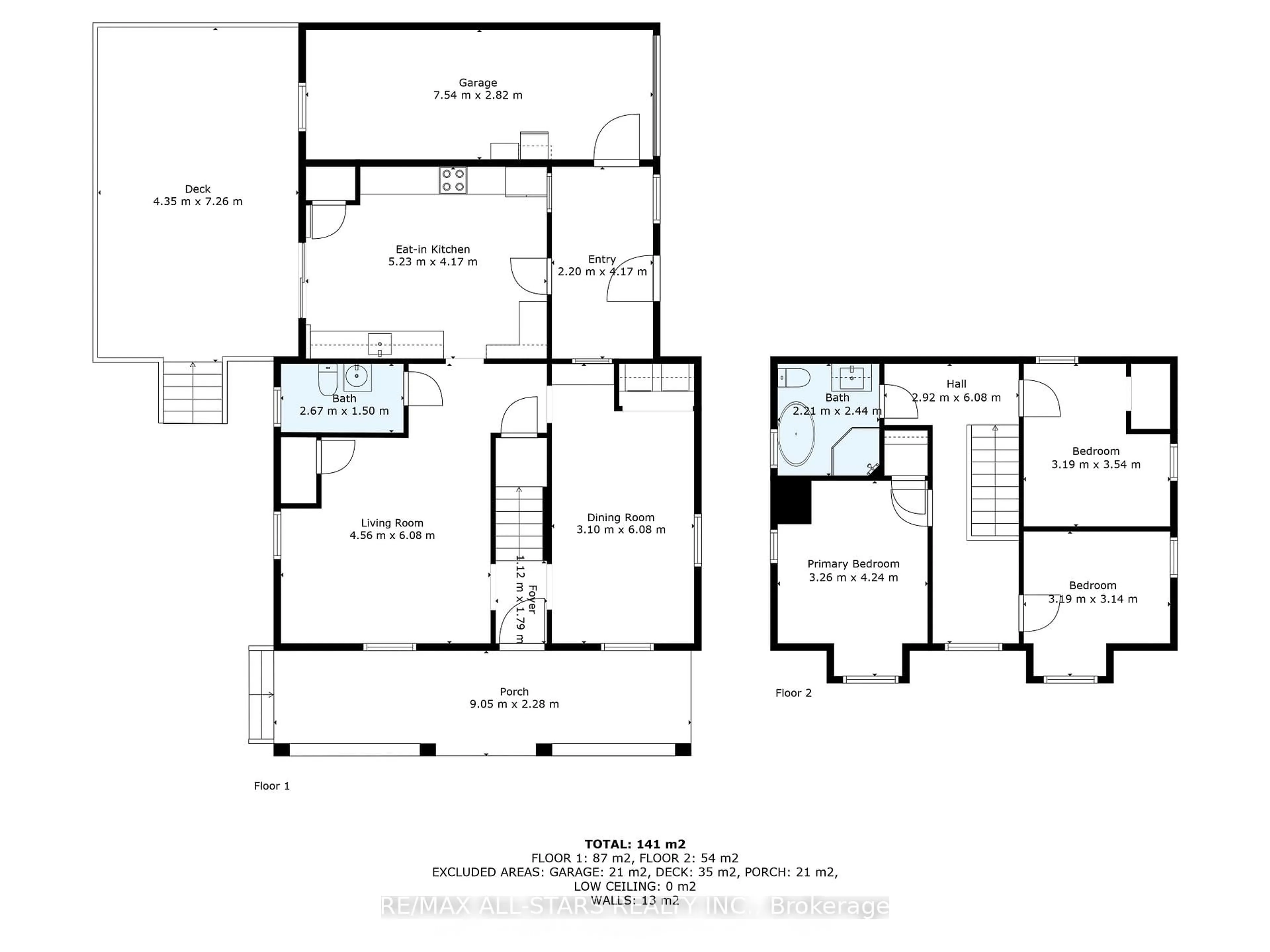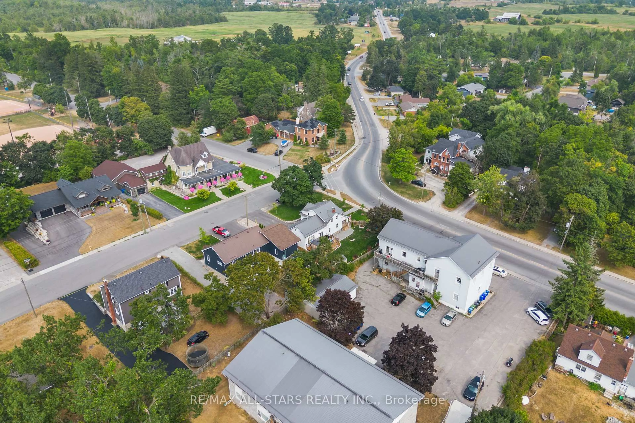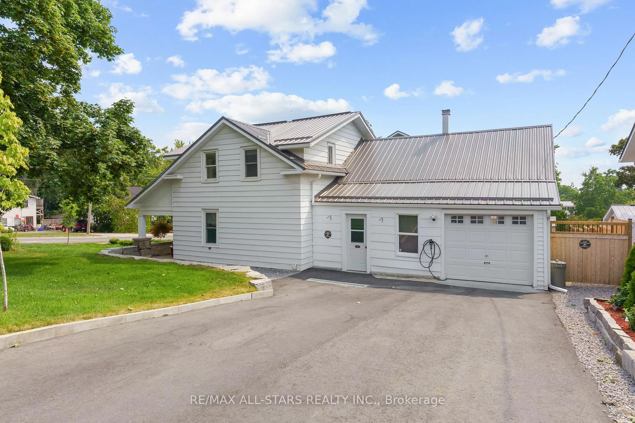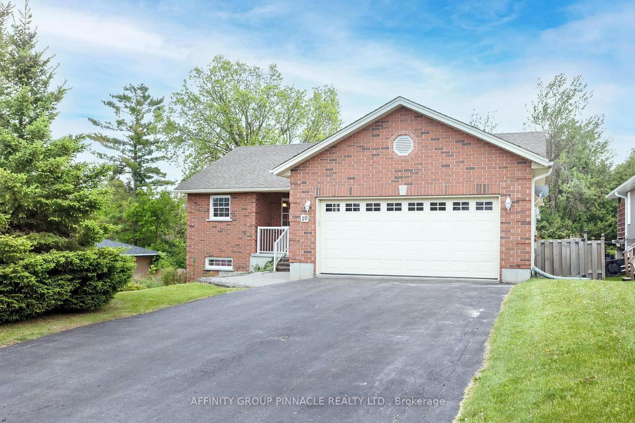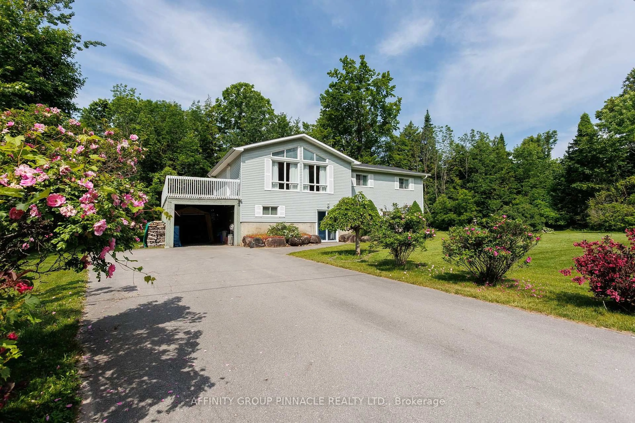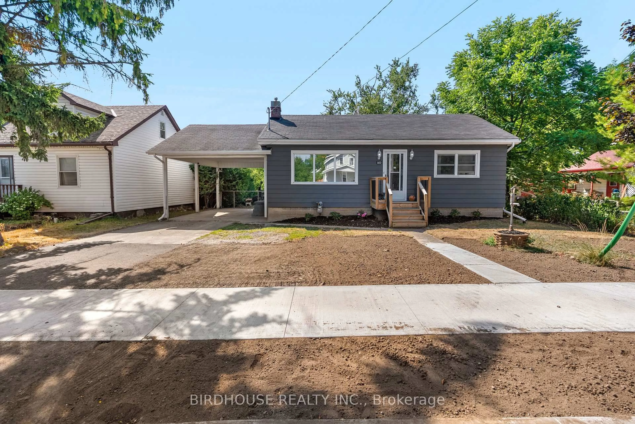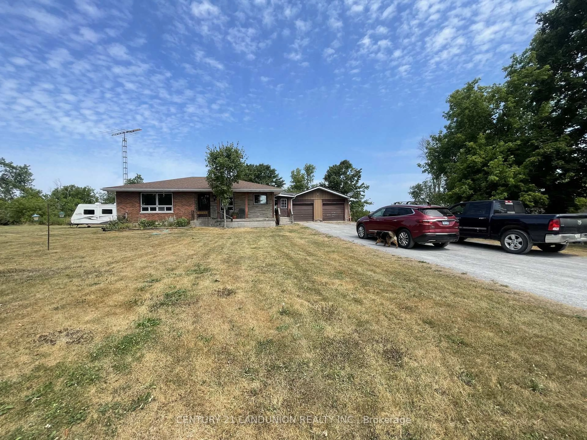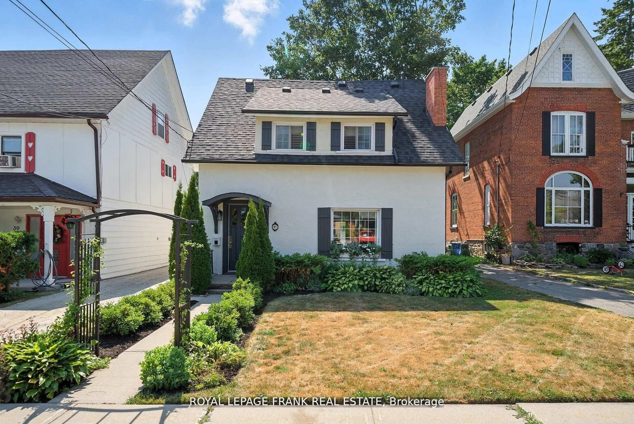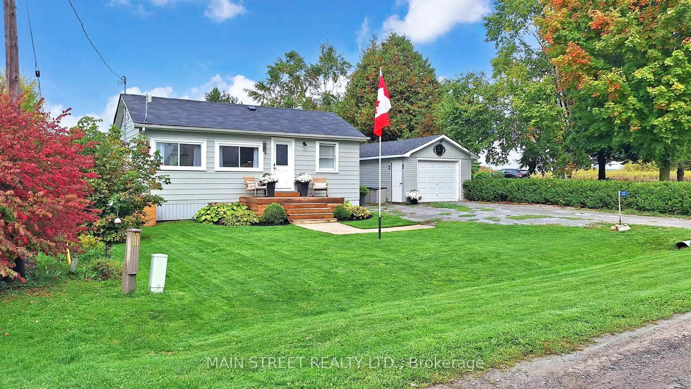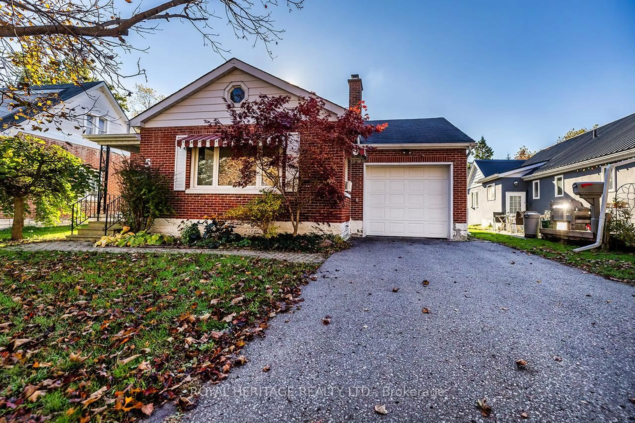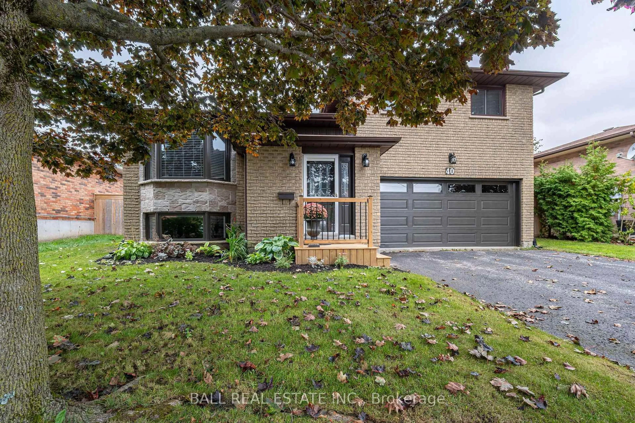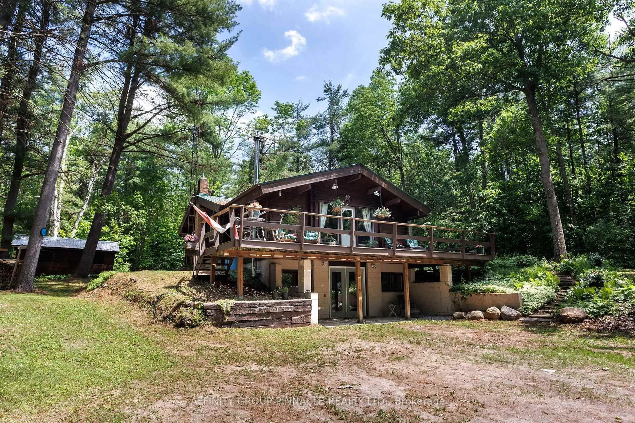155 Colborne St, Kawartha Lakes, Ontario K0M 1N0
Contact us about this property
Highlights
Estimated valueThis is the price Wahi expects this property to sell for.
The calculation is powered by our Instant Home Value Estimate, which uses current market and property price trends to estimate your home’s value with a 90% accuracy rate.Not available
Price/Sqft$390/sqft
Monthly cost
Open Calculator
Description
This delightful 1.5-storey home offers the perfect blend of character and modern updates, all within walking distance to the heart of Fenelon Falls. Situated on a beautifully landscaped 0.201-acre lot, the property features a newly built (2024) deck, lush new sod, rock pathways, and vibrant flower beds that create an inviting outdoor oasis. Step inside to a spacious covered front porch, ideal for morning coffee or relaxing evenings. The large eat-in kitchen boasts stylish butcher block countertops and a walkout to the deck and fully fenced side yard, perfect for entertaining. The main floor also includes a bright living room, an updated 2-piece powder room (2023), a newly finished main floor bedroom, and a separate laundry room - both completed in 2026 - adding excellent convenience and flexibility to the layout. Upstairs, you'll find cozy carpeting, three bedrooms, and a charming 4-piece bathroom featuring a classic clawfoot tub. The home also includes a basement/crawlspace, offering additional storage and utility space. Above the garage, there is exciting attic potential that could be renovated, providing future expansion opportunities. With its prime location, thoughtful updates, functional layout, and room to grow, this home is an excellent option for families, retirees, or anyone looking to enjoy all that Fenelon Falls has to offer.
Property Details
Interior
Features
Main Floor
Mudroom
2.2 x 4.17Primary
3.1 x 6.08Living
4.56 x 6.08Kitchen
5.23 x 4.17Eat-In Kitchen
Exterior
Features
Parking
Garage spaces 1
Garage type Attached
Other parking spaces 4
Total parking spaces 5
Property History
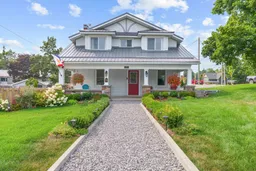 40
40