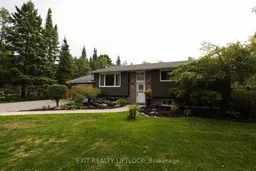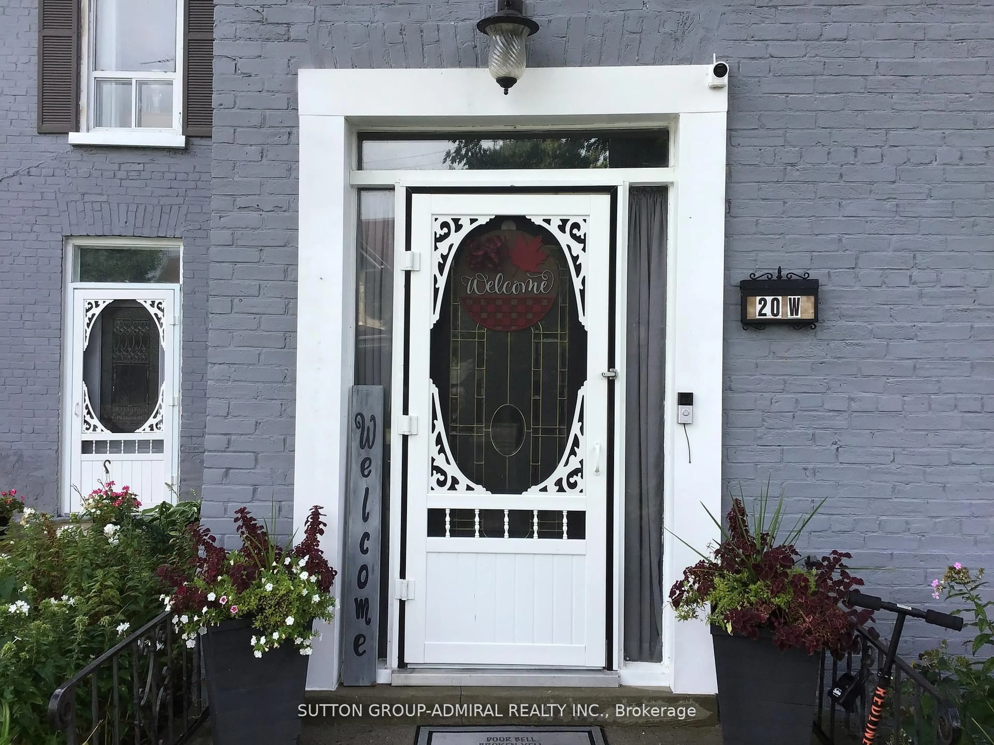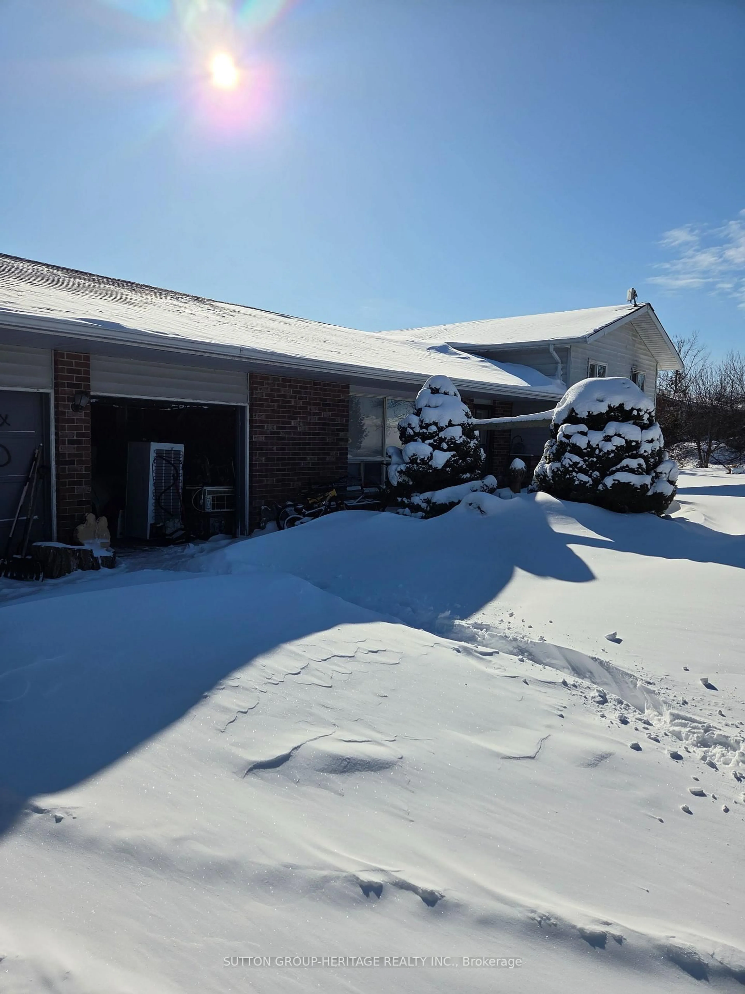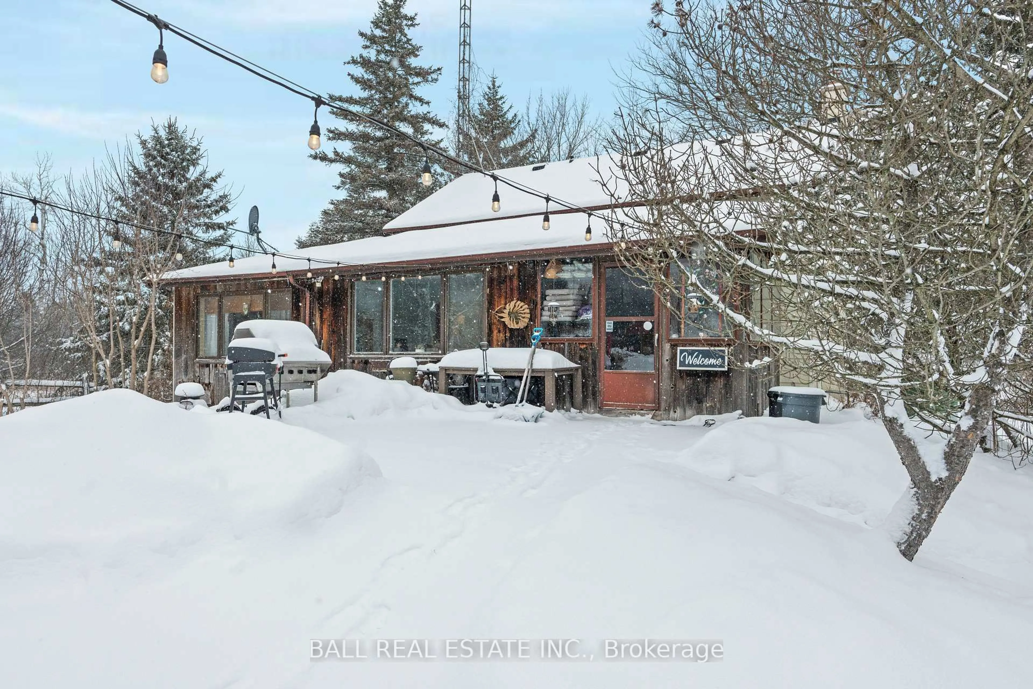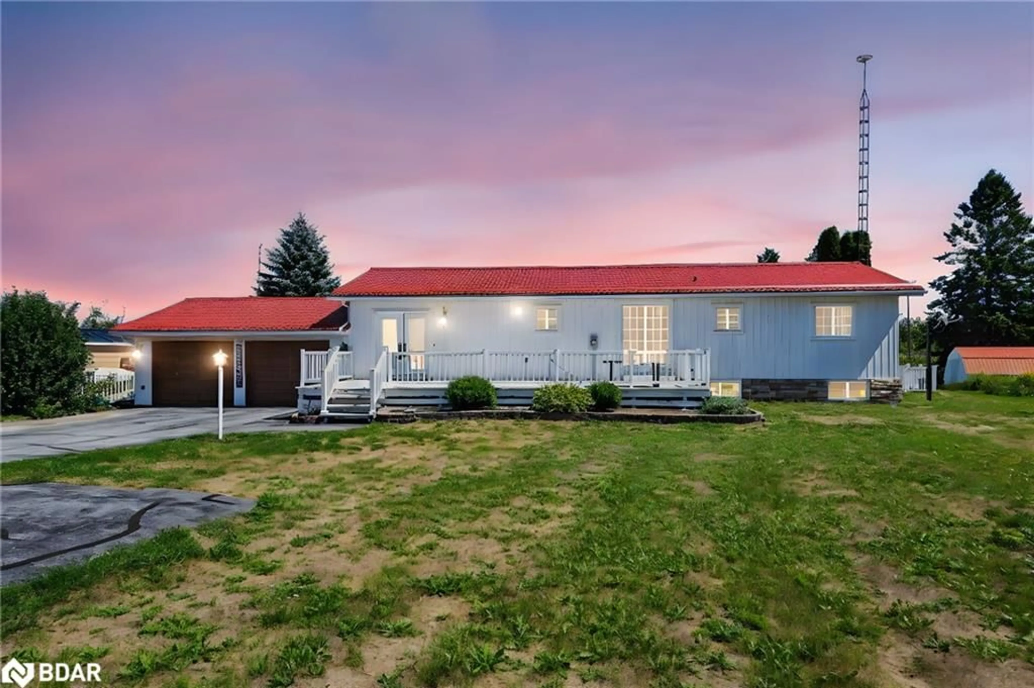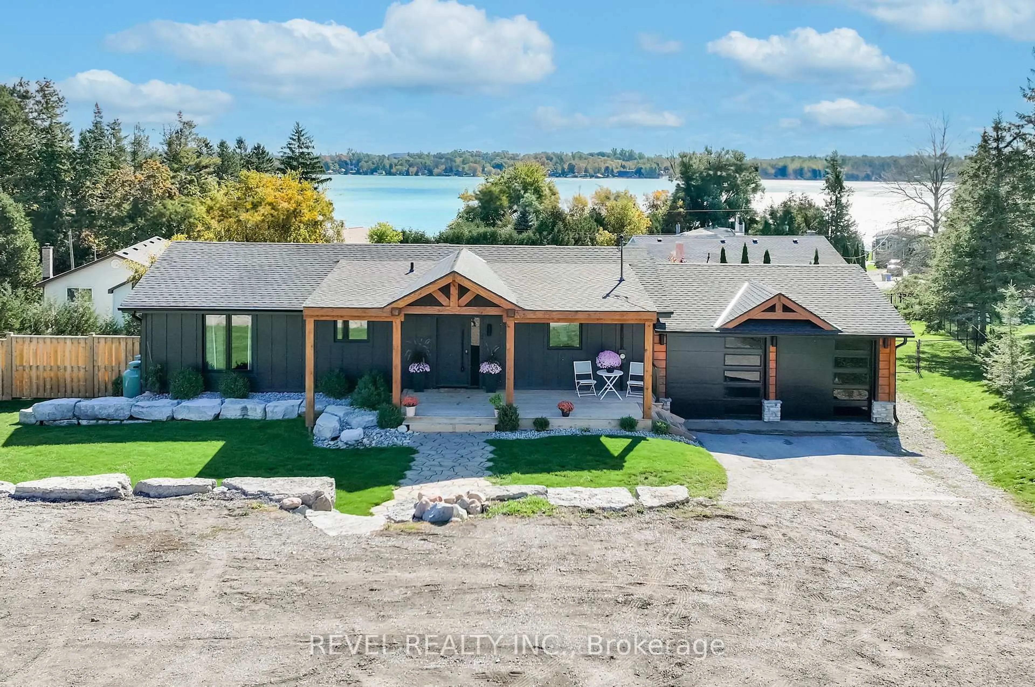Welcome to 47 Emily Manor Drive! If you've been dreaming of country living without giving up the convenience of town - this is the home that makes it possible. This beautifully renovated bungalow sits on a quiet dead-end street on the west edge of Peterborough. Featuring 3 bedrooms and 2 bathrooms, the home has been fully updated with high-end finishes throughout. The custom kitchen is a standout, complete with a white oak island, quartz countertops, and brand-new appliances. The fully fenced backyard offers both privacy and space, perfect for kids, pets, and entertaining. Imagine evenings by the fire surrounded by mature trees, crisp fall nights spent in the hot tub, and enjoying the peace that comes with this private setting. The location blends convenience with charm - you're just minutes from the Trans Canada Trail for hiking, biking, and weekend strolls. There is also a park directly across the street, and commuters will appreciate quick access to Highway 115/28. More than just a beautifully finishes home, 47 Emily Manor Drive offers a lifestyle; the tranquility of country living with the everyday convenience of town close by. Move-in ready and waiting for its new owners - book your showing today!
Inclusions: Fridge, Stove, Over Range Microwave, B/I Dishwasher, Washer, Gas Dryer, Weber Gas BBQ, Bullfrong Hot Tub, All Electric Light Fixtures, Outdoor Speakers and Zone Selector.
