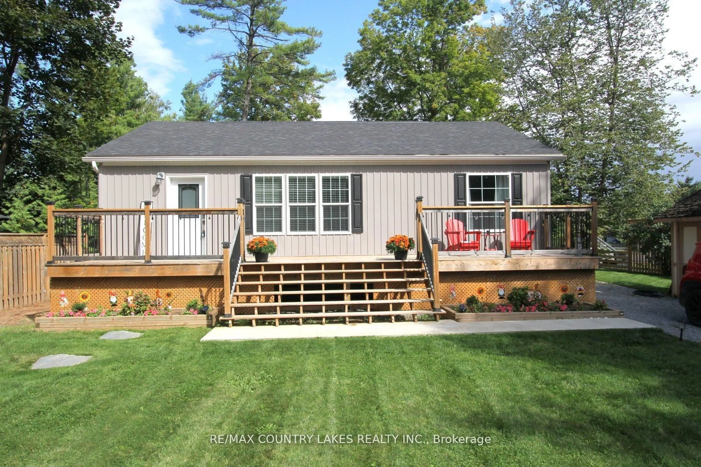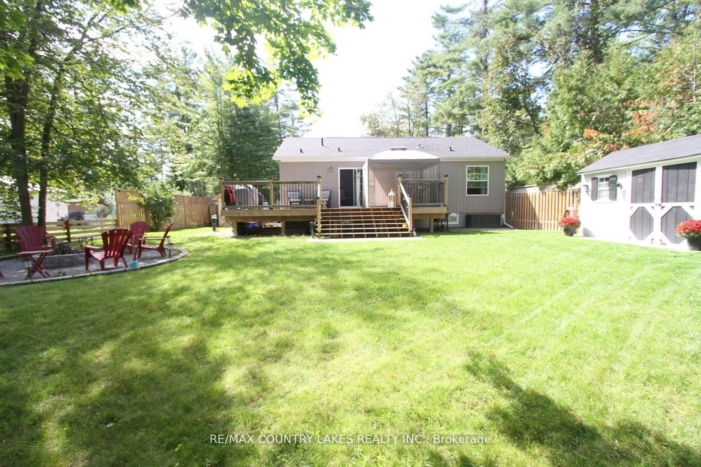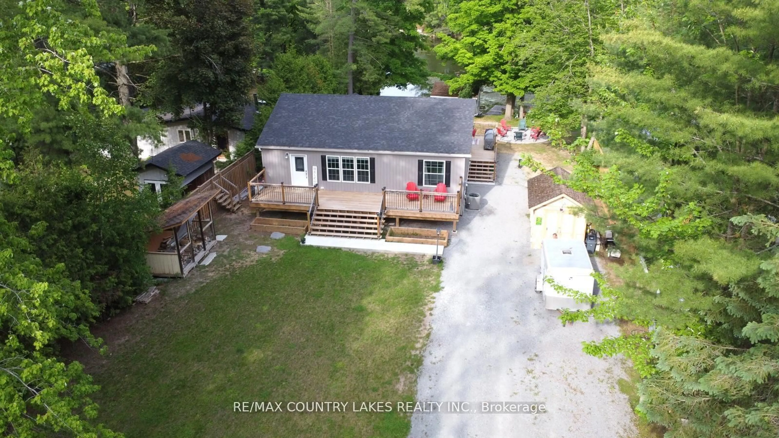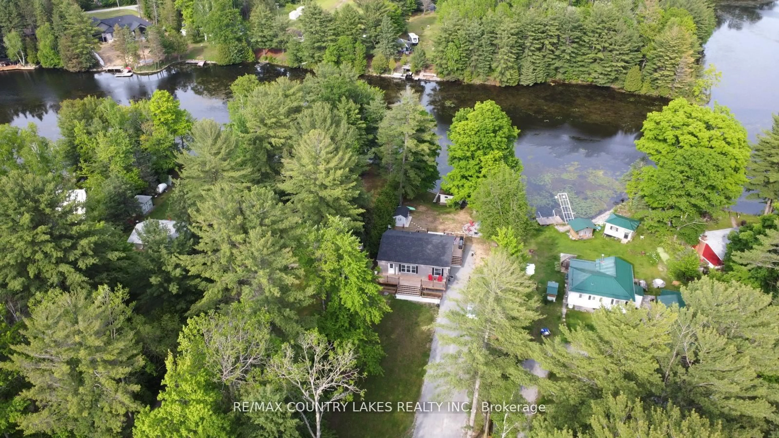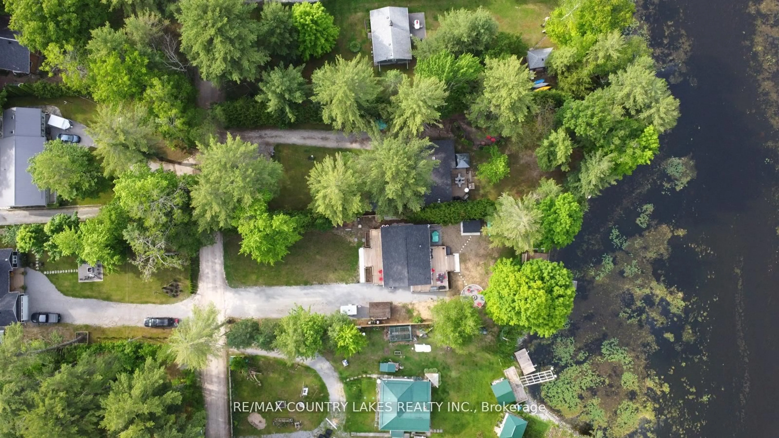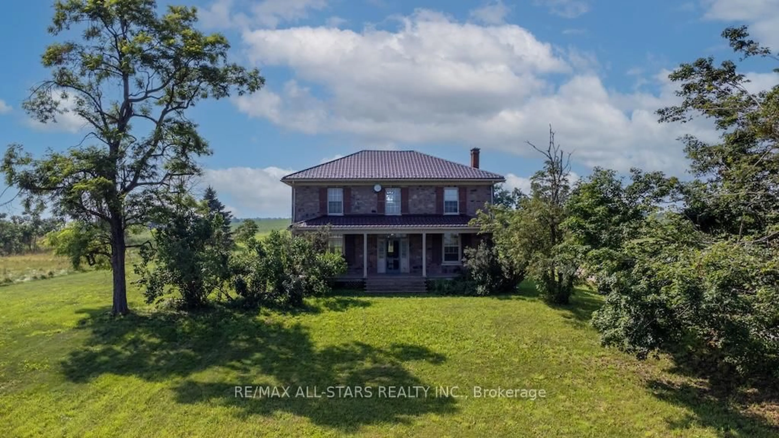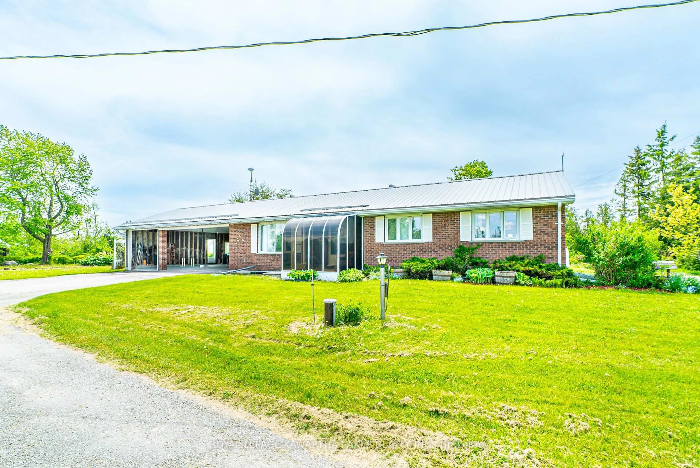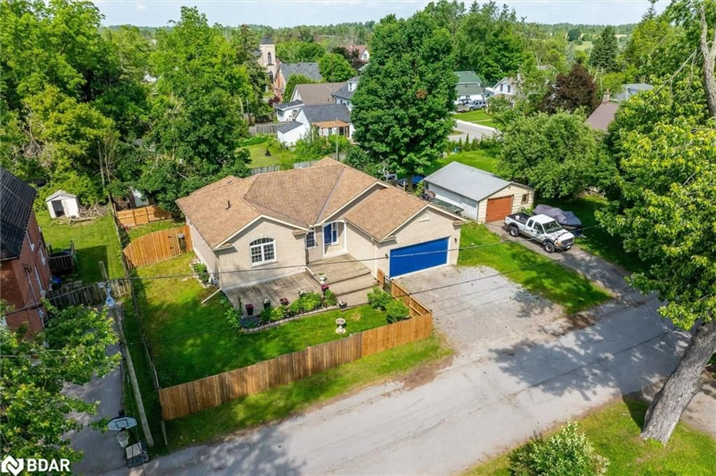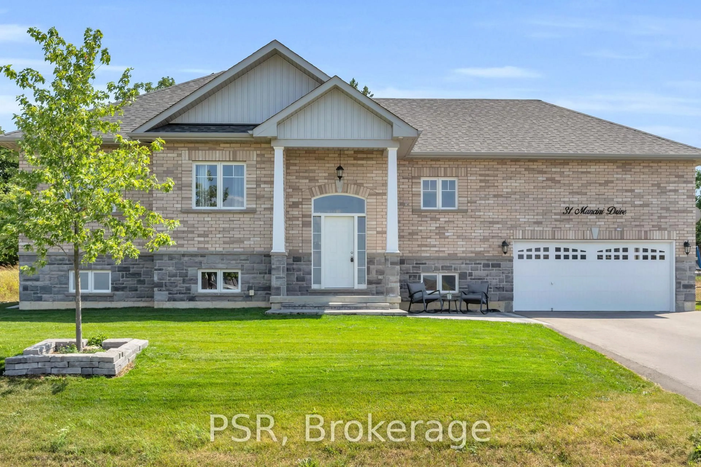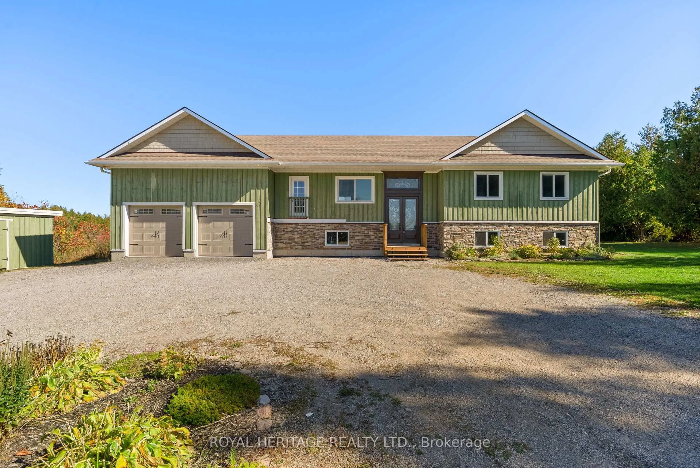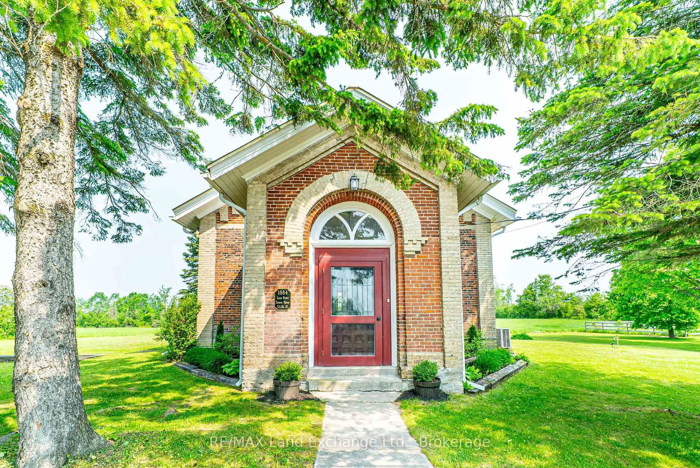Sold conditionally
1 day on Market
113 Stanley Rd, Kawartha Lakes, Ontario K0M 2T0
•
•
•
•
Sold for $···,···
•
•
•
•
Contact us about this property
Highlights
Days on marketSold
Estimated valueThis is the price Wahi expects this property to sell for.
The calculation is powered by our Instant Home Value Estimate, which uses current market and property price trends to estimate your home’s value with a 90% accuracy rate.Not available
Price/Sqft$853/sqft
Monthly cost
Open Calculator
Description
Property Details
Interior
Features
Heating: Forced Air
Cooling: Central Air
Basement: Full, Part Fin
Exterior
Features
Lot size: 18,300 SqFt
Parking
Garage spaces -
Garage type -
Total parking spaces 8
Property History
Login required
ListedActive
$•••,•••
1 day on market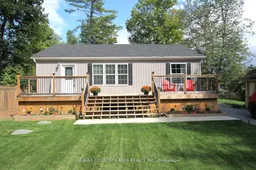 Listing by trreb®
Listing by trreb®

Login required
Expired
Login required
Price change
$•••,•••
Login required
Listed
$•••,•••
Stayed --114 days on market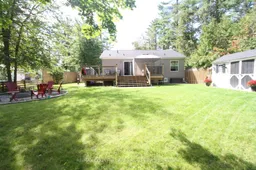 Listing by trreb®
Listing by trreb®

Login required
Sold
$•••,•••
Login required
Listed
$•••,•••
Stayed --76 days on marketListing by trreb®
Property listed by RE/MAX COUNTRY LAKES REALTY INC., Brokerage

Interested in this property?Get in touch to get the inside scoop.
