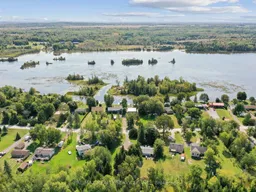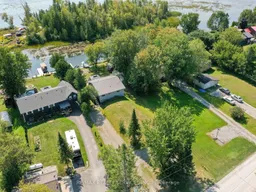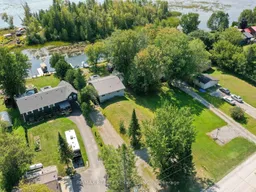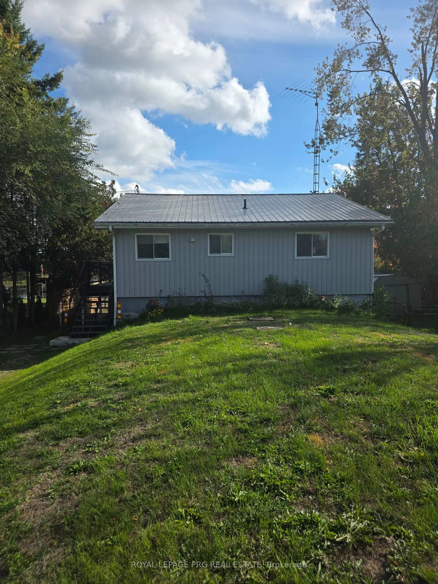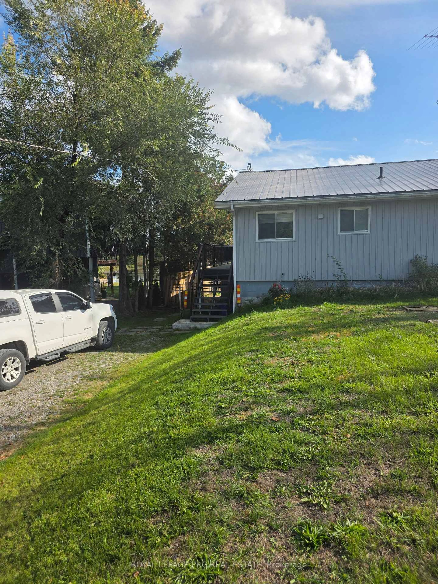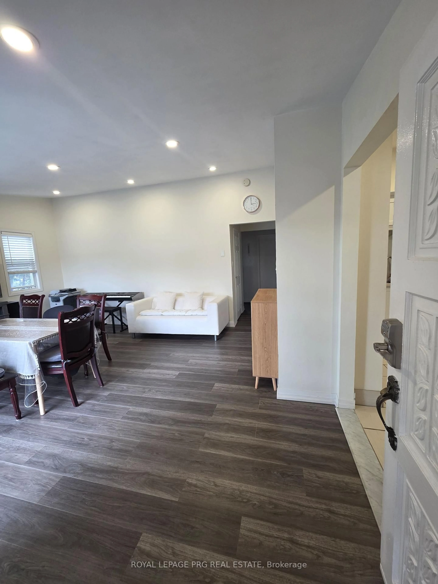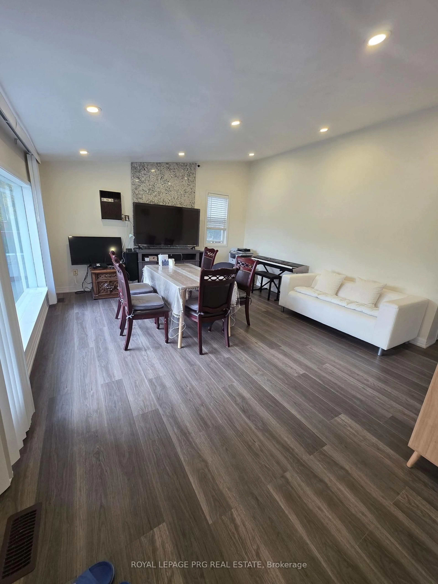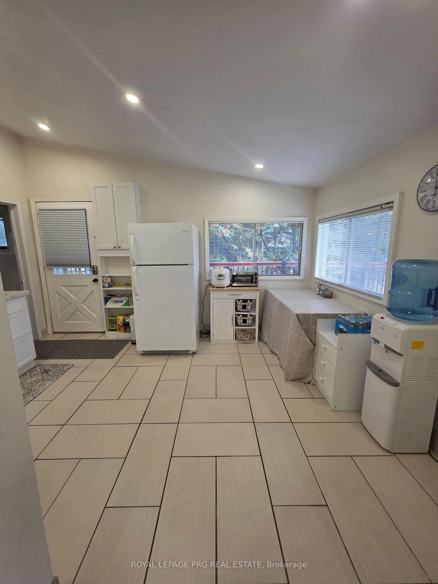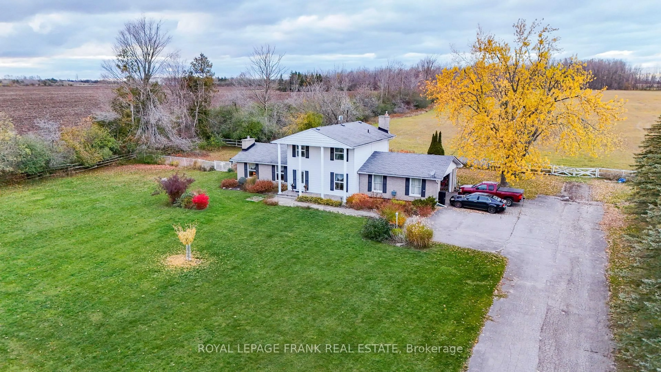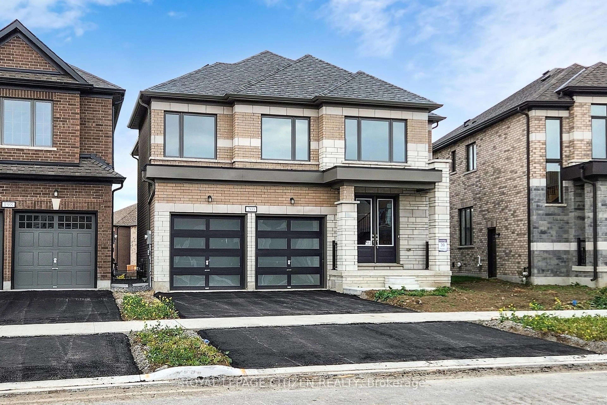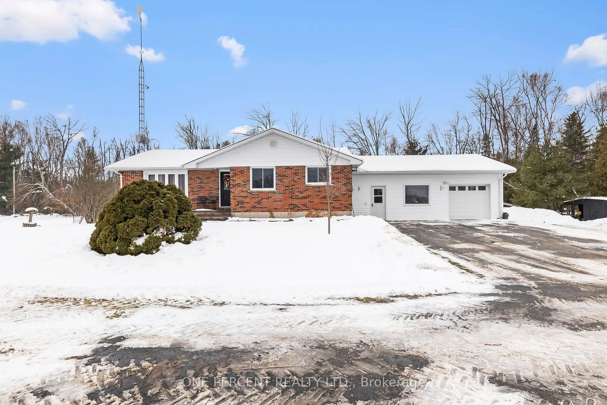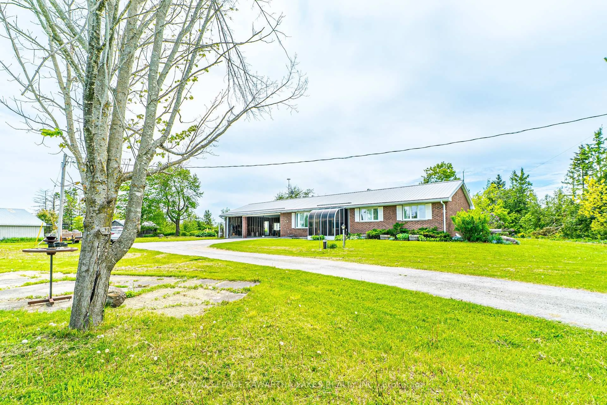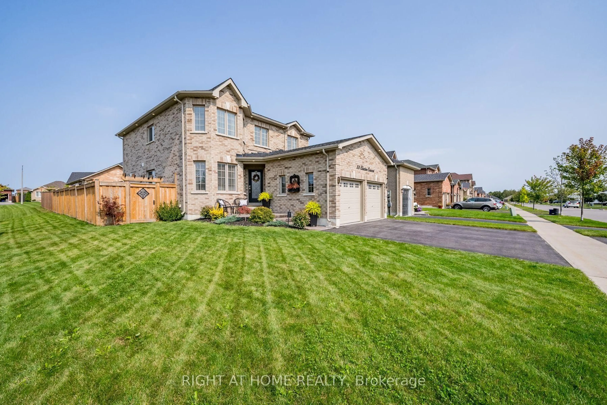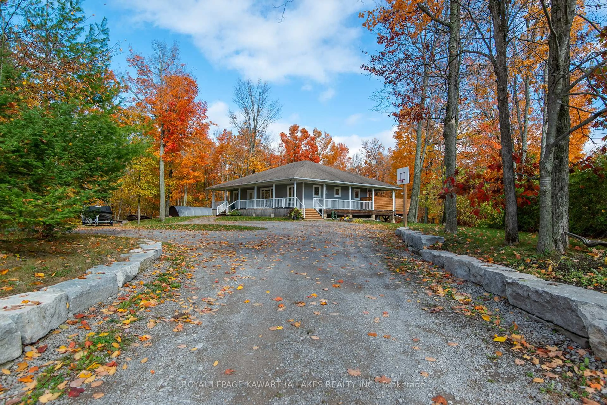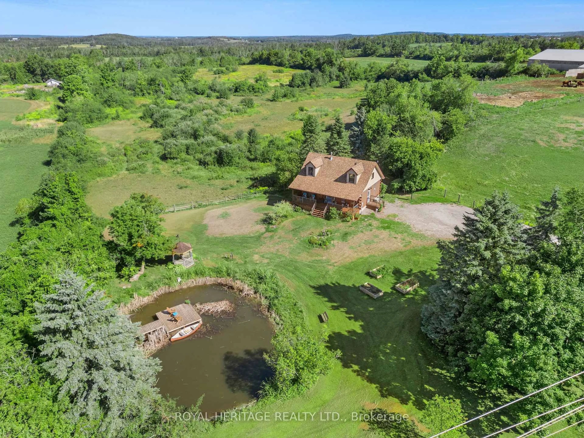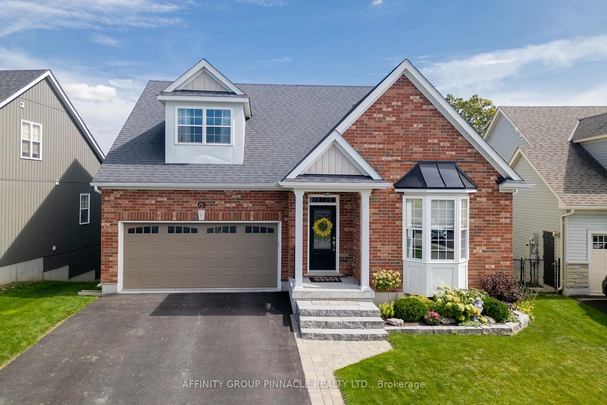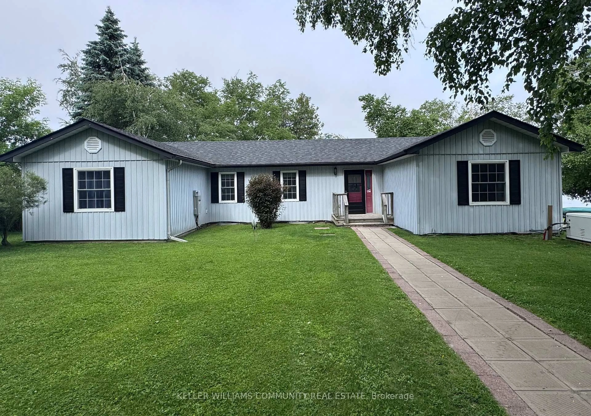183 McGuire Beach Rd, Kawartha Lakes, Ontario K0M 2B0
Contact us about this property
Highlights
Estimated valueThis is the price Wahi expects this property to sell for.
The calculation is powered by our Instant Home Value Estimate, which uses current market and property price trends to estimate your home’s value with a 90% accuracy rate.Not available
Price/Sqft$980/sqft
Monthly cost
Open Calculator
Description
Waterfront Gem Just 90 Mins from the GTA! This gorgeous direct waterfront home offers access to the Trent Severn Waterway and comes with its own private dock. Inside, you'll find a stylish eat-in kitchen with quartz counters, upgraded cabinets, and pot lights. The bright living/dining area features vaulted ceilings, a big window with stunning lake views, and a walkout to a spacious wraparound deck-perfect for morning coffee or relaxing evenings. The home also includes upgraded laminate flooring, a finished basement with a built-in bar, and several recent updates: HVAC, furnace, A/C, metal roof, well pump, and siding. Extras: Water treatment system, softener, UV light, reverse osmosis tap, 200-amp panel, HWT (2018), and just $125/year road fee. Whether you're looking for a weekend escape or a peaceful retirement spot, this place has it all. Book your showing today!
Property Details
Interior
Features
Main Floor
Living
5.65 x 5.09Laminate / Window / W/O To Deck
Dining
5.65 x 5.09Laminate / Window / Pot Lights
Kitchen
4.28 x 3.2Ceramic Floor / Pot Lights / Quartz Counter
Primary
4.27 x 2.42Laminate / Window / Closet
Exterior
Features
Parking
Garage spaces -
Garage type -
Total parking spaces 10
Property History
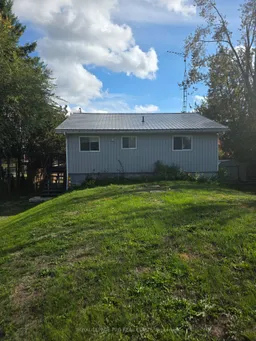 37
37