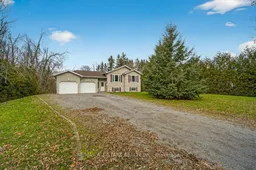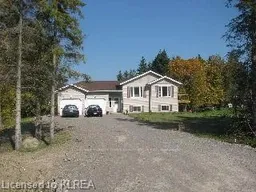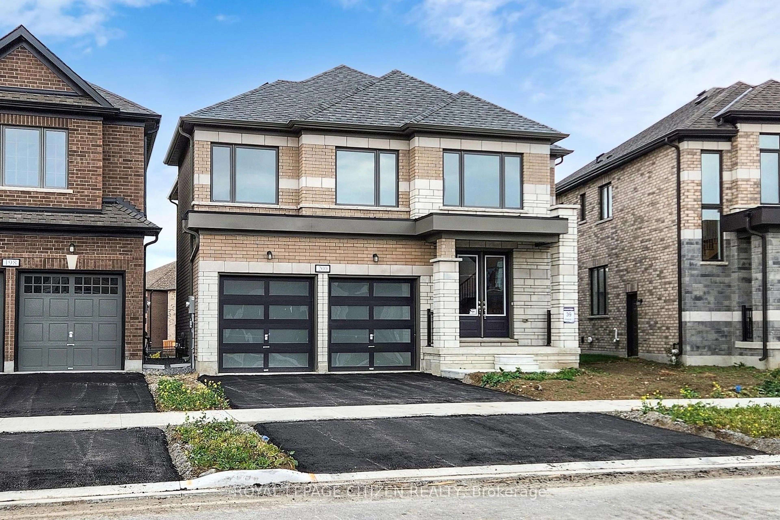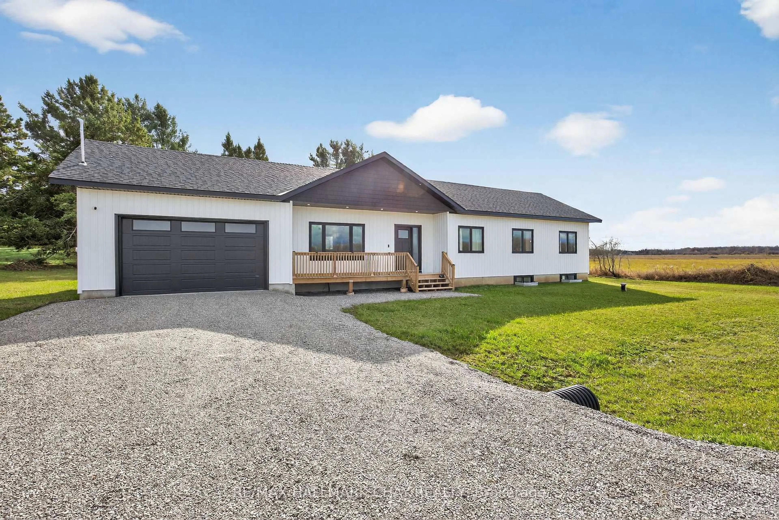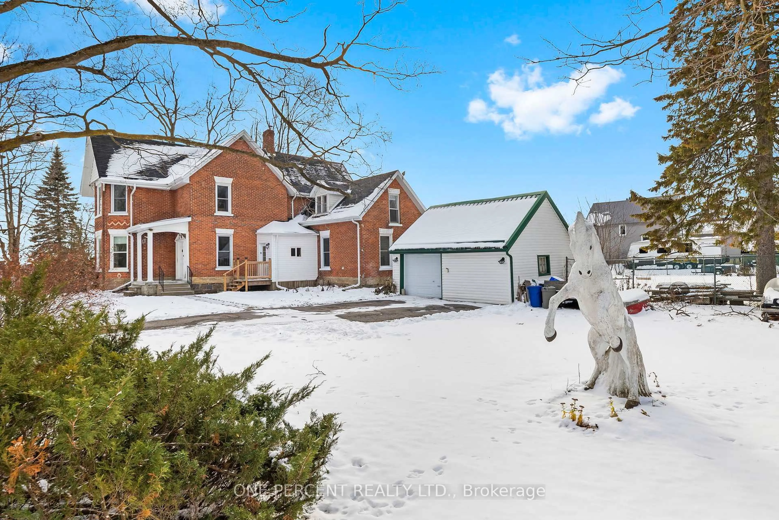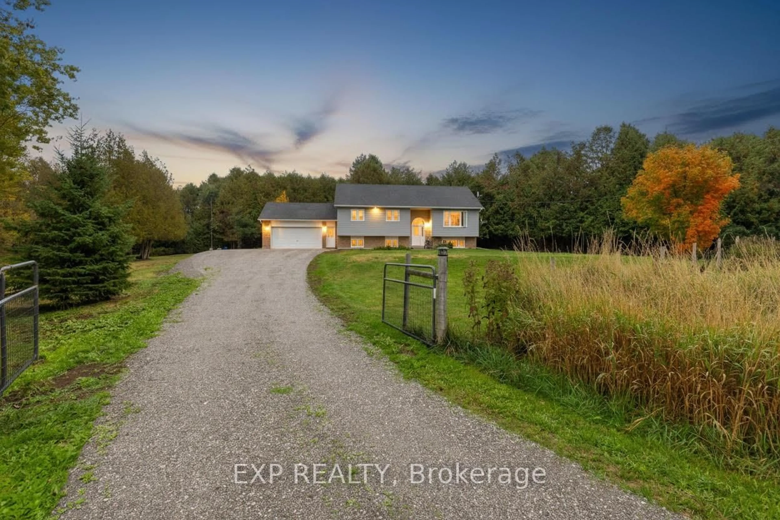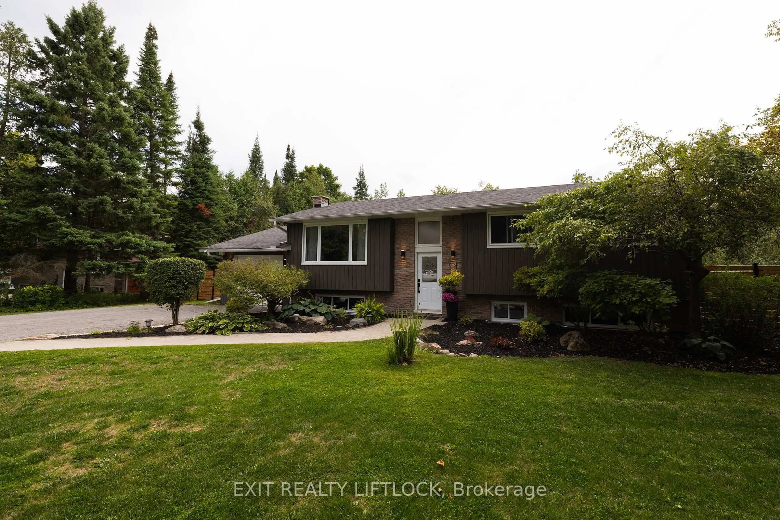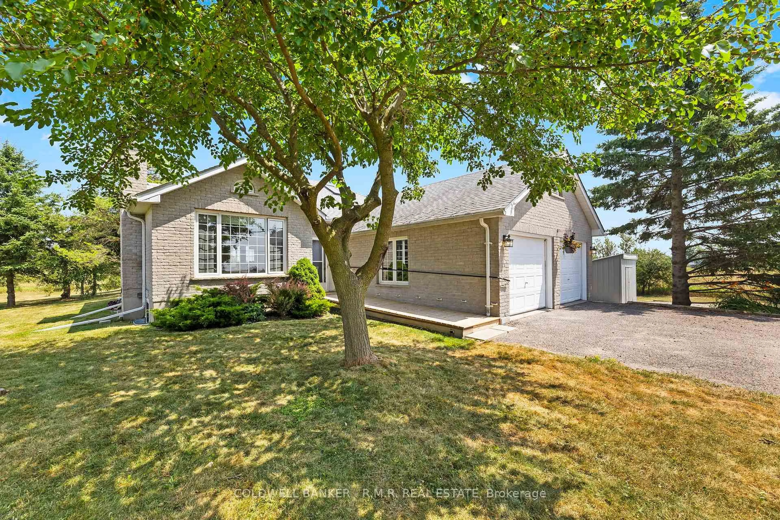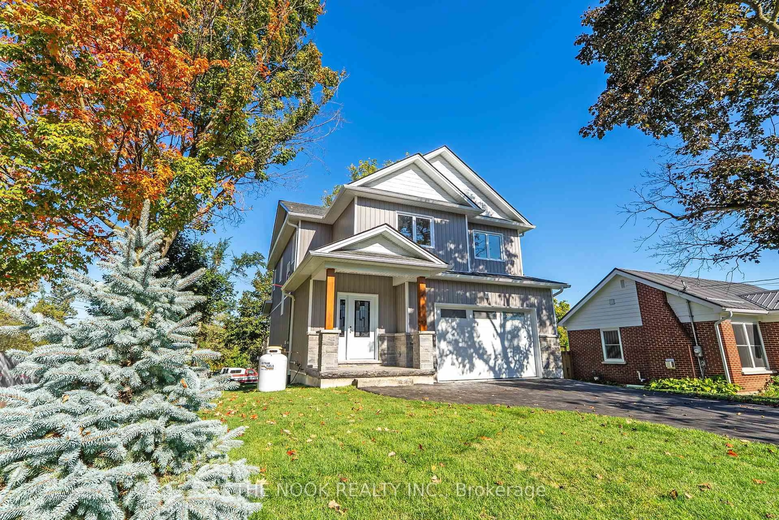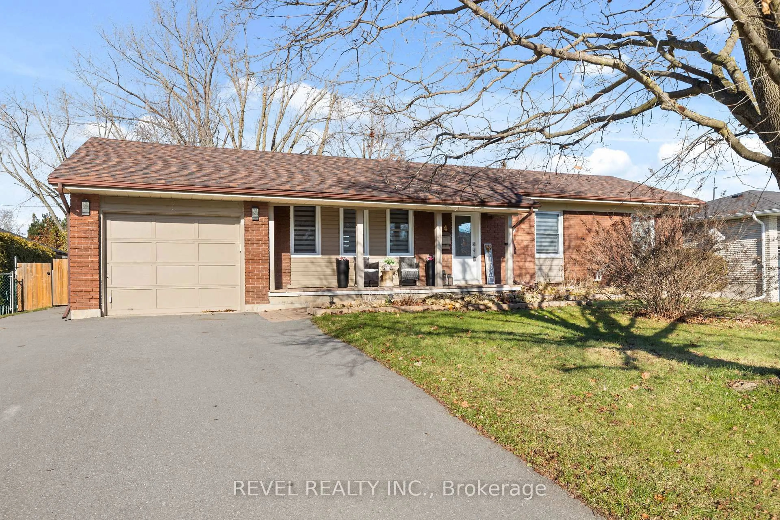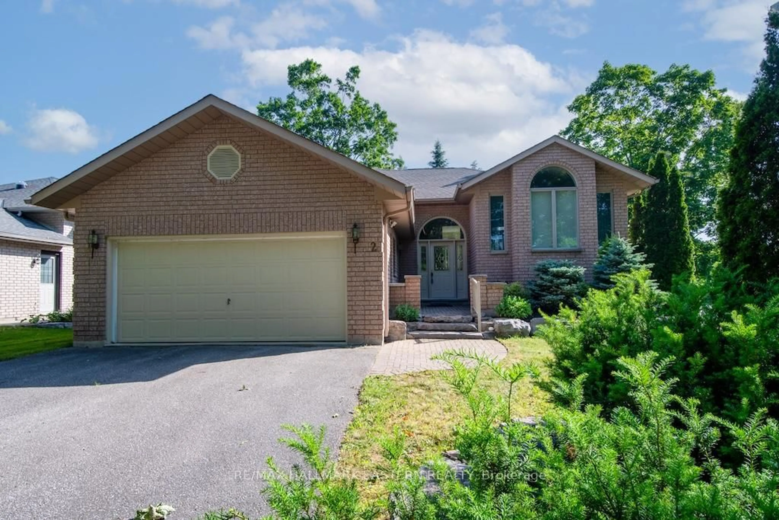If space, comfort, and versatility are at the top of your wish list, this impressive raised bungalow checks all the boxes. Featuring 3 well-appointed bedrooms, 2 bathrooms on the main floor with 2 additional bedrooms and one bathroom on the lower level, this home offers an ideal setup for larger families, multi-generational living, or those who simply enjoy extra room to spread out. The main level offers a bright, functional layout with plenty of room for both everyday living and hosting guests with a primary bedroom that features a full ensuite. Downstairs, you'll find a generous recreation area perfect for a playroom, home theatre, or casual entertaining space, along with two comfortable bedrooms and ample storage options. An attached double car garage adds everyday convenience and extra space for vehicles, outdoor gear, or workshop needs. This thoughtfully designed home delivers a perfect balance of practicality and comfort, making it an excellent choice for families looking for space to grow and is located in a sought-after waterfront community with access to Pigeon Lake and the Trent system via the local cottagers' association (only $25/year).
Inclusions: Window coverings, 2 craftsmen wall units in garage and one stand craftsman cabinet. Fridge, stove washing machine, dishwasher (as is, never been used).
