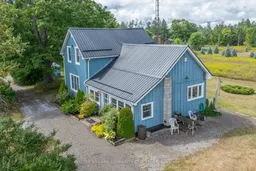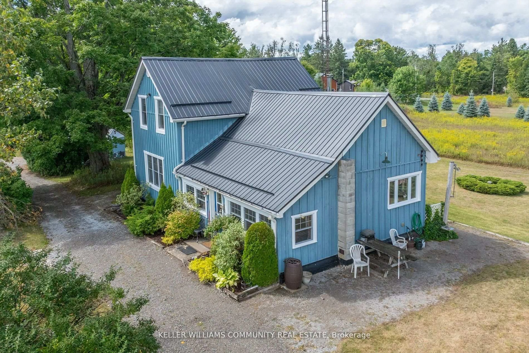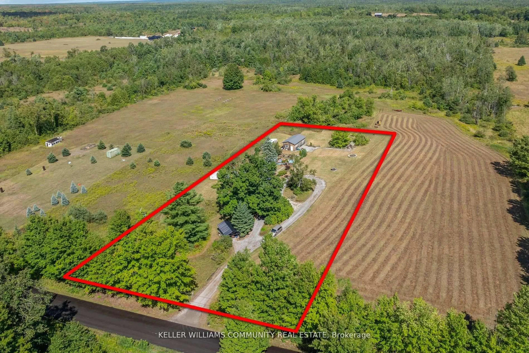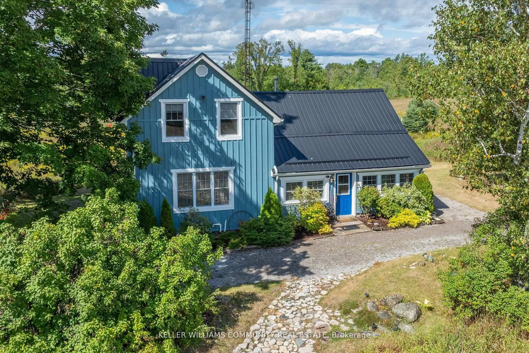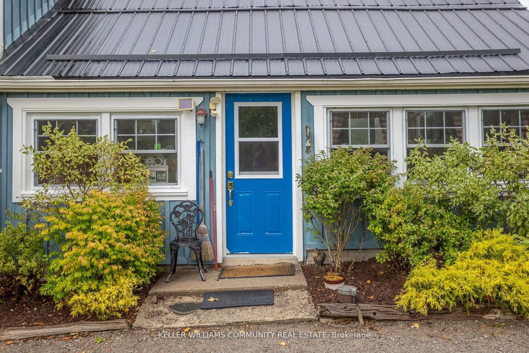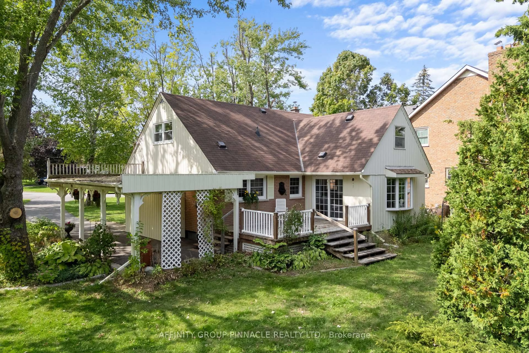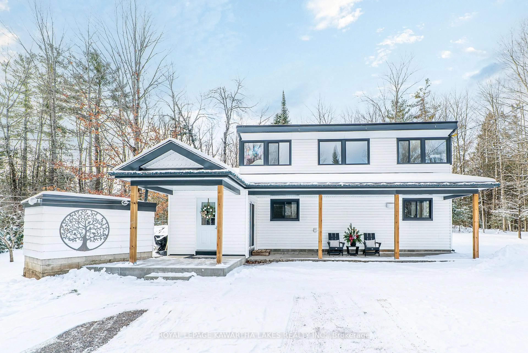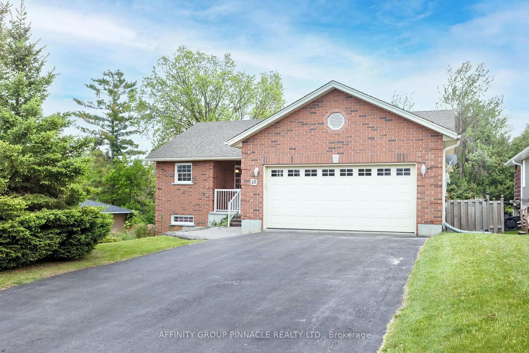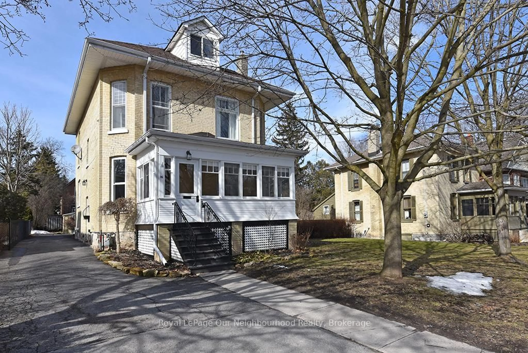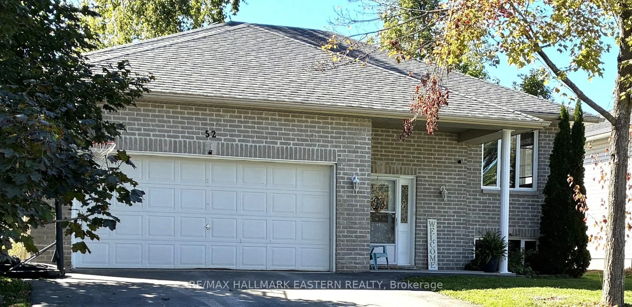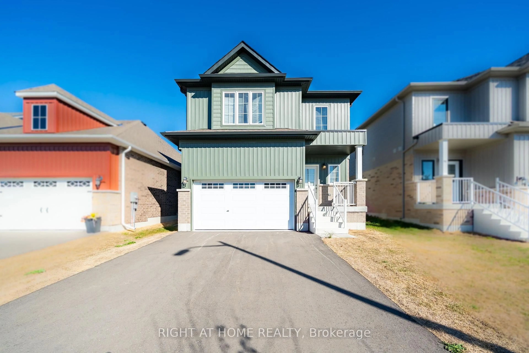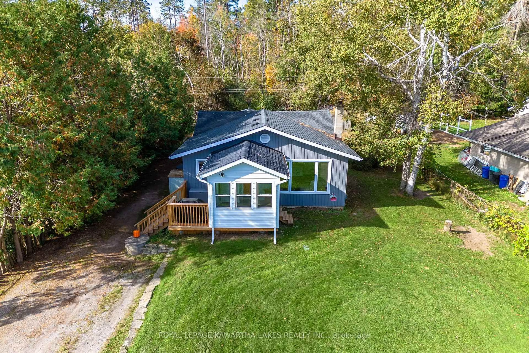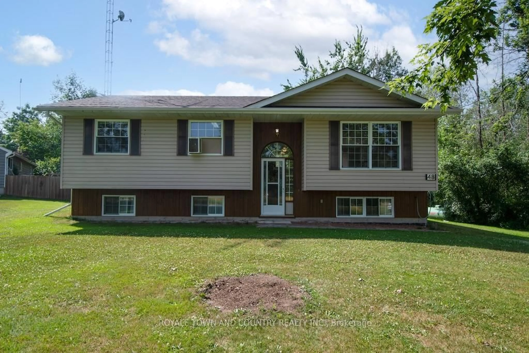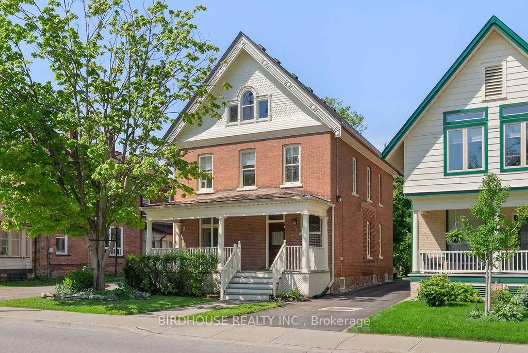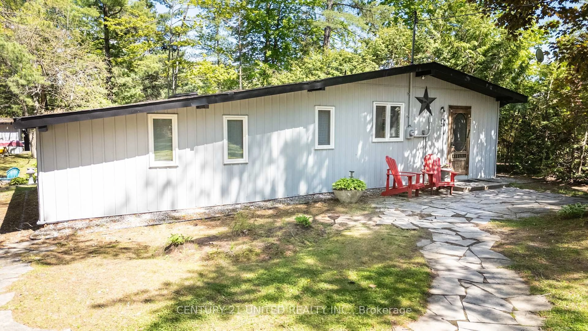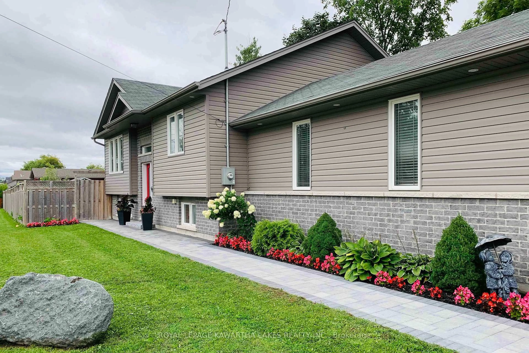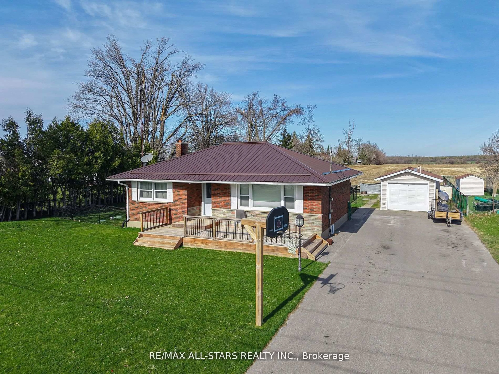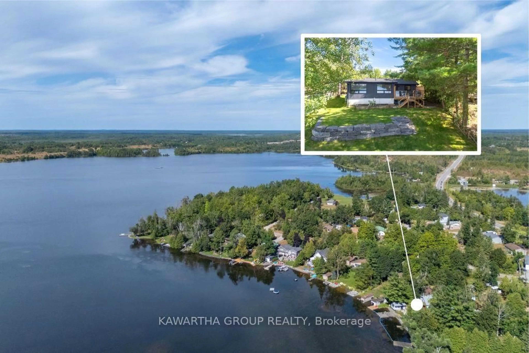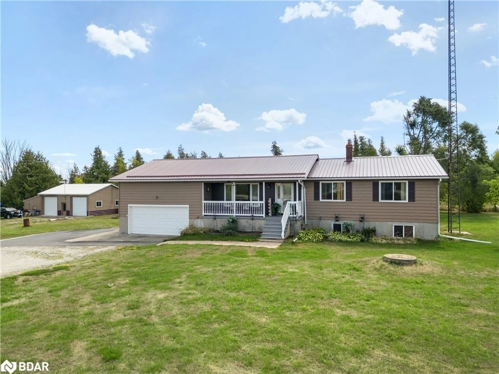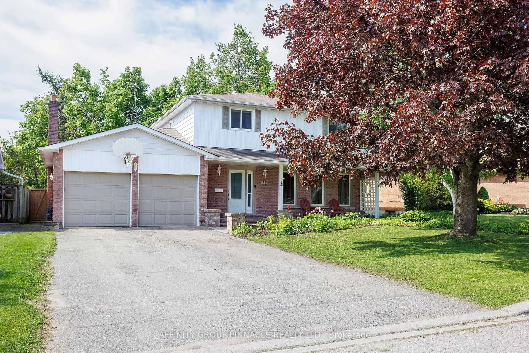372 County Road 41 Rd, Kawartha Lakes, Ontario K0M 2B0
Contact us about this property
Highlights
Estimated valueThis is the price Wahi expects this property to sell for.
The calculation is powered by our Instant Home Value Estimate, which uses current market and property price trends to estimate your home’s value with a 90% accuracy rate.Not available
Price/Sqft$408/sqft
Monthly cost
Open Calculator
Description
Welcome to 372 County Road 41 in the quiet rural community of Bexley, Ontario. This charming 3-bedroom, 2-bathroom home sits on nearly 2 acres of peaceful countryside, offering the perfect balance of comfort and country living. Inside, you'll find a bright open eat-in kitchen, a cozy family room warmed by a wood stove, and the convenience of main floor laundry. Modern comforts include a propane furnace, central air, 200-amp electrical service, and a drilled well. Step outside and enjoy the beauty of expansive gardens, Orchard, Green House, an established organic vegetable plot, and a cozy fire pit for evenings under the stars. The property also features a large barn/workshop with endless possibilities, a detached carport, a shed for storage, and a private driveway offering plenty of space for vehicles and recreational toys. Located just a short drive from Coboconk, Kirkfield, and Fenelon Falls, you'll have easy access to the Trent-Severn Waterway, Balsam Lake Provincial Park, local shops, schools, and recreational trails. This property offers both the tranquility of rural living and the convenience of nearby amenities-perfect for families, hobbyists, or anyone seeking a slower pace of life. Also an adjacent almost 1 Acre lot is available for sale.
Property Details
Interior
Features
Main Floor
Kitchen
4.53 x 5.12Open Concept / Window
Dining
3.11 x 1.66Open Concept / Large Window
Family
5.16 x 2.69Open Concept / Fireplace
Living
5.54 x 3.71Large Window
Exterior
Features
Parking
Garage spaces 1
Garage type Carport
Other parking spaces 6
Total parking spaces 7
Property History
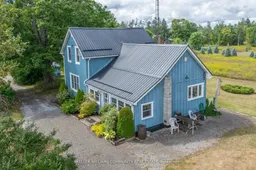 48
48