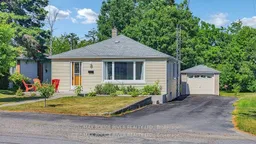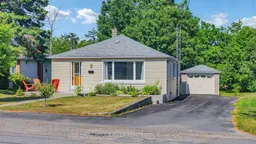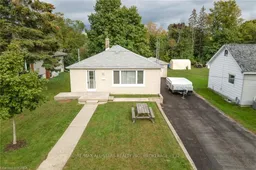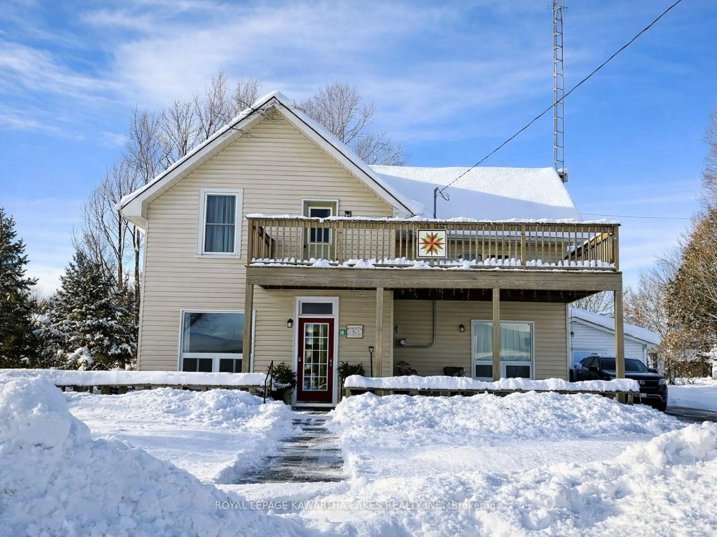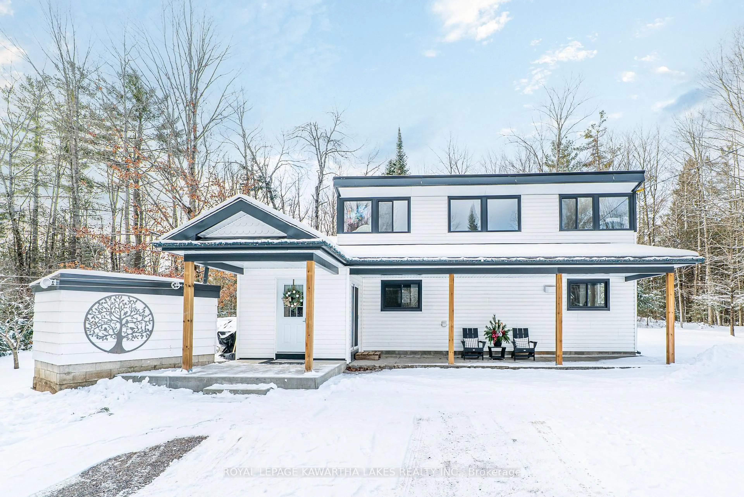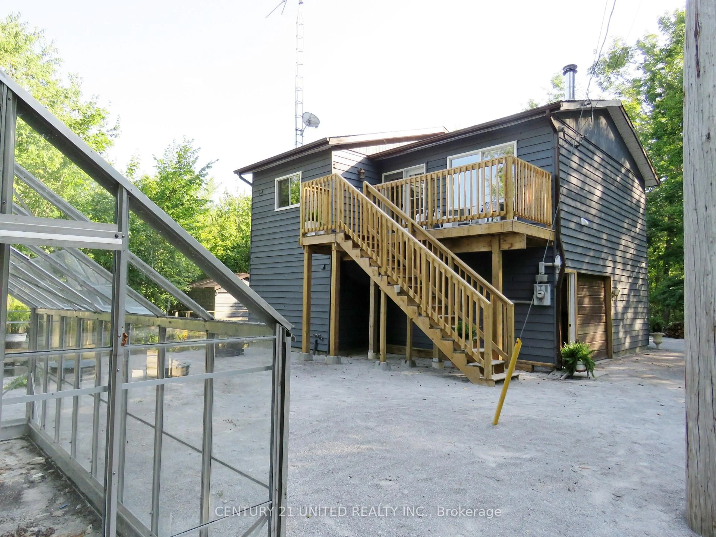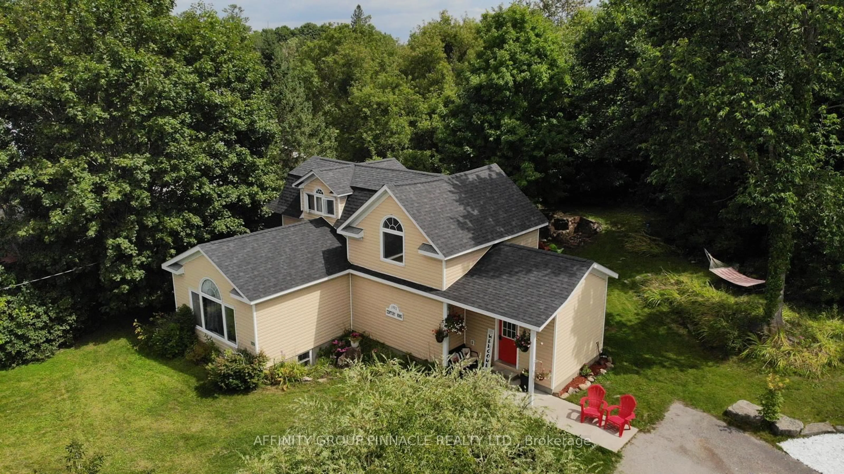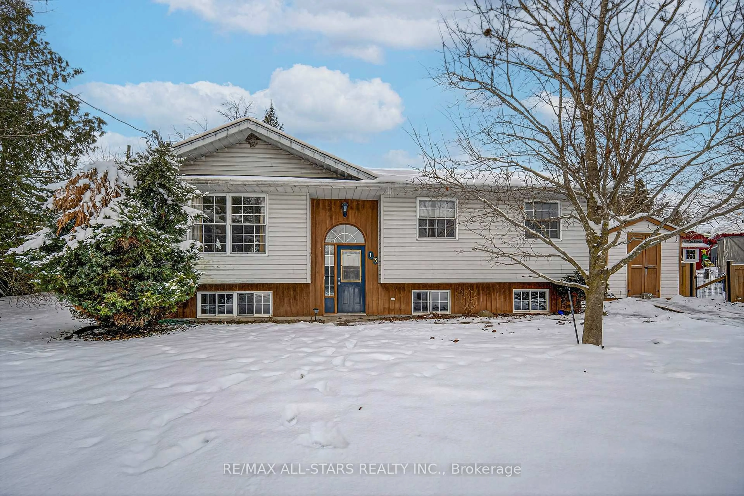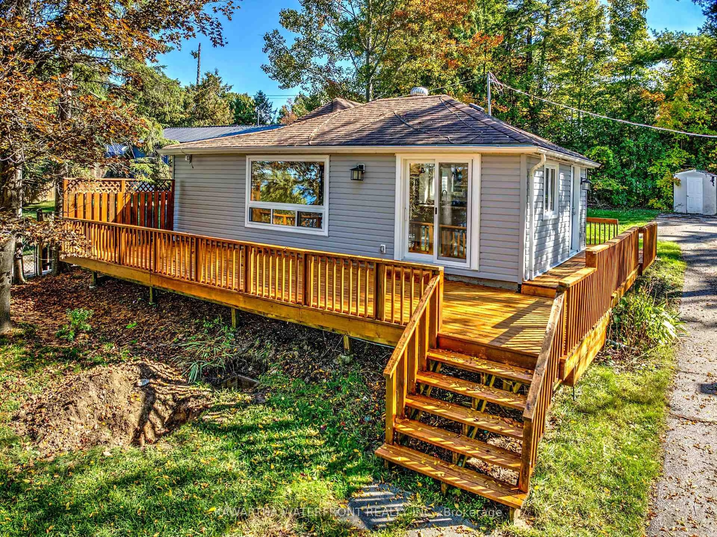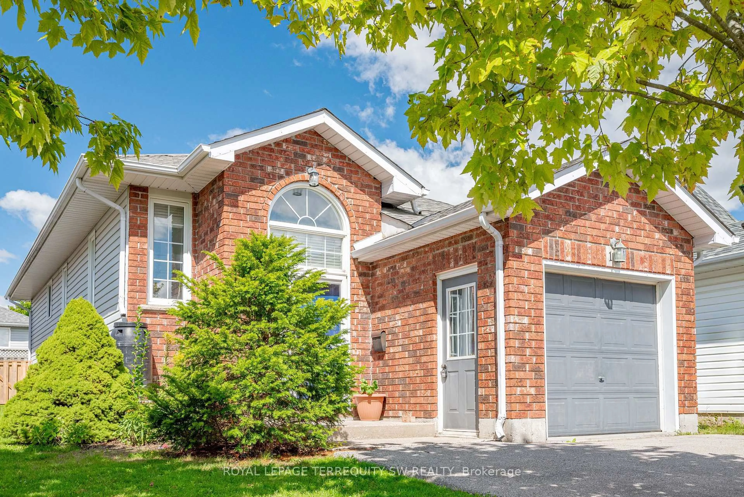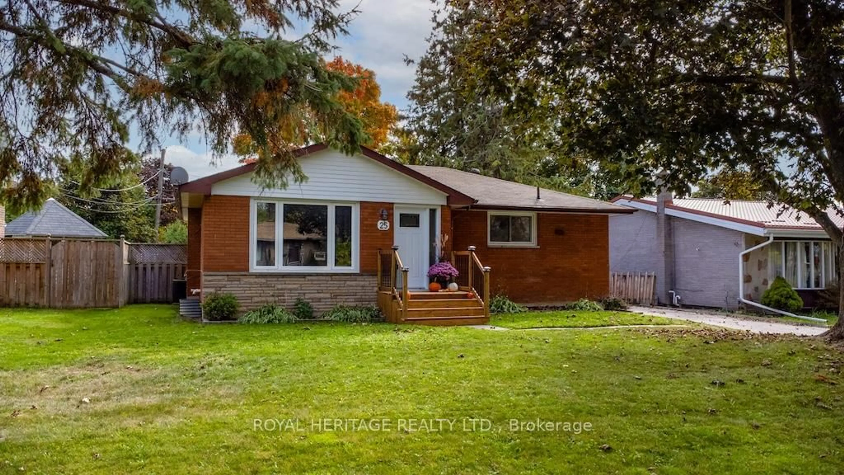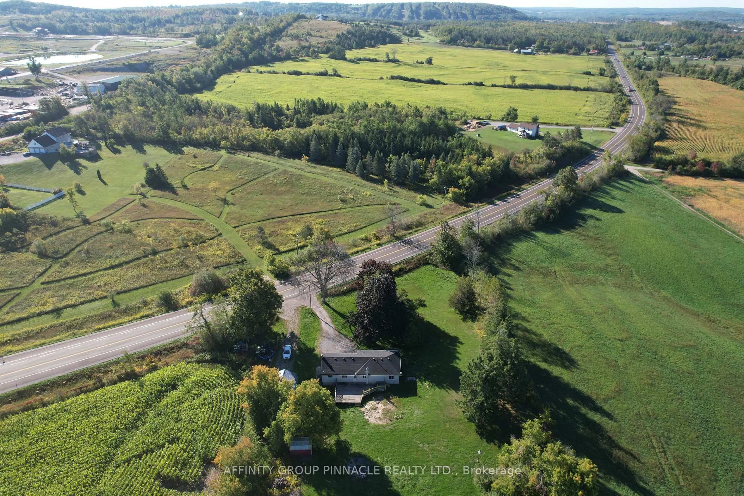Fantastic, newly renovated home situated on a beautiful 56.76' X 191.40' lot in the heart of Fenelon Falls. Perfectly located within walking distance to spectacular Cameron Lake, ATV trails, the downtown core, professional offices, the historic licks, charming shops, and fantastic restaurants. This bright and spacious open-concept home features a large living room with a picturesque front window that fills the space with natural light. The updated kitchen offers upgraded appliances, quartz countertops, modern cabinetry, and enhanced lighting. The main floor includes three bedrooms-an excellent setup for families or quests. The recently finished basement is an entertainers dream, complete with a separate side entrance, offering great potential for an in-law suite or future rental income. With plenty of room for a future kitchen and bathroom, the basement currently features a large recreation room and a spacious fourth bedroom. Recent updates include: furnace (2019), fresh paint, pot lighting, flooring, and trim. Outdoors, enjoy a generous front patio perfect for relaxing or hosting, as well as a serene, tree-lined backyard with ample space for children to play. The property also includes a detached garage and parking for up to 4 additional vehicles. A truly unique place to call home-an exceptional opportunity to live in the ever-growing community of Fenelon Falls.
Inclusions: Dishwasher, Dryer, HWT Owned, Refrigerator, Smoke Detector, Stove, Washer, Window Coverings, Furnace, Fire Extinguisher

