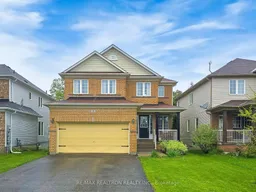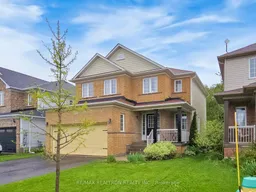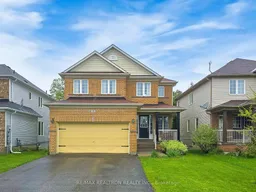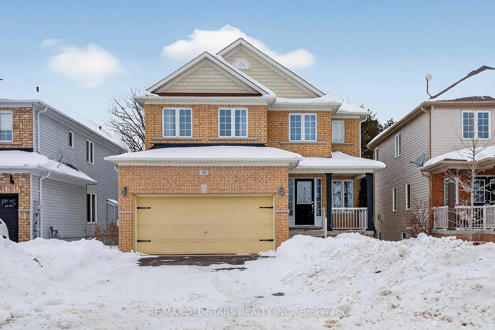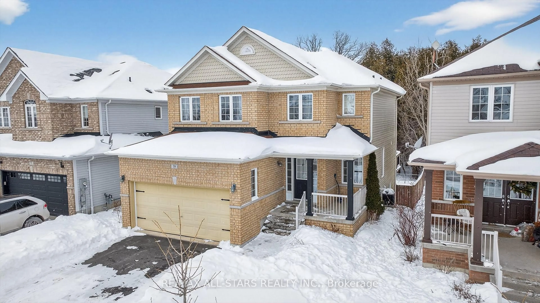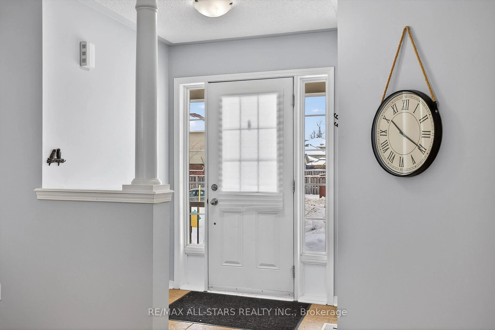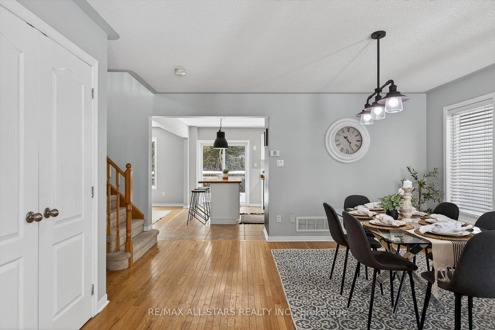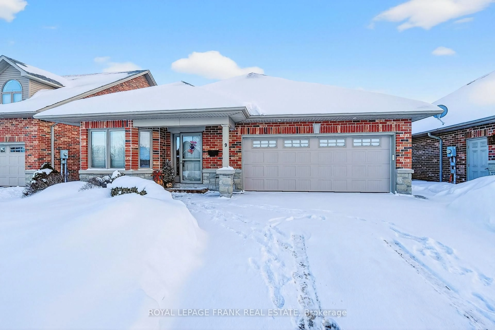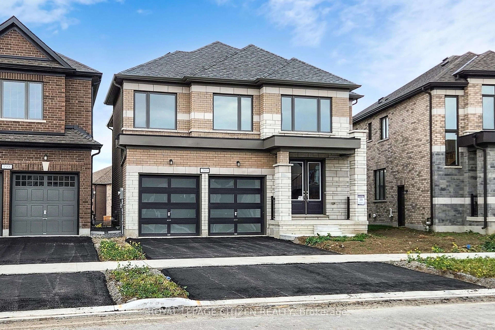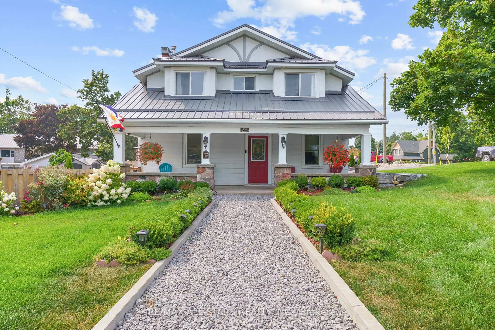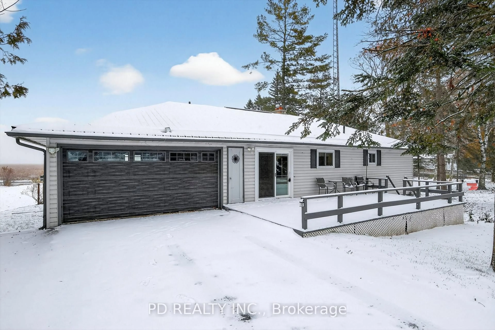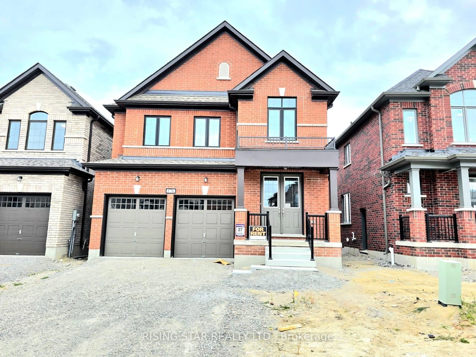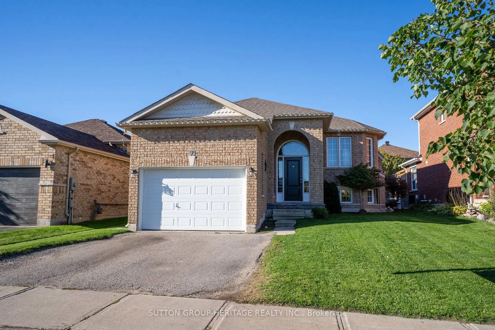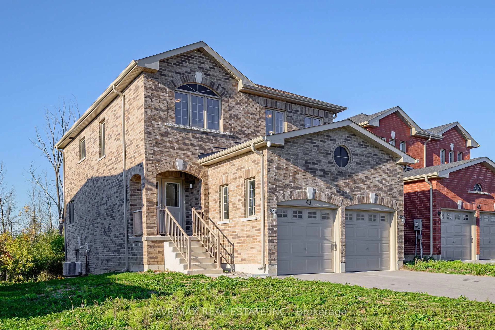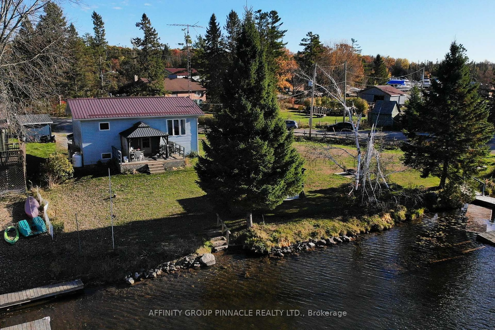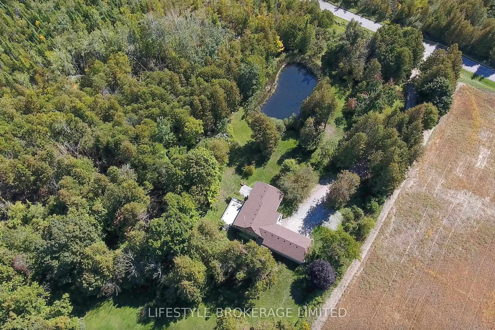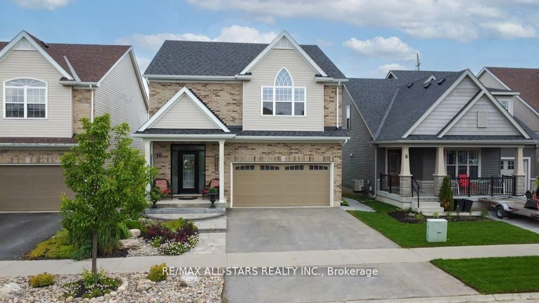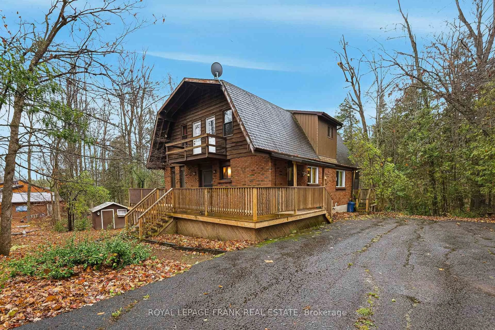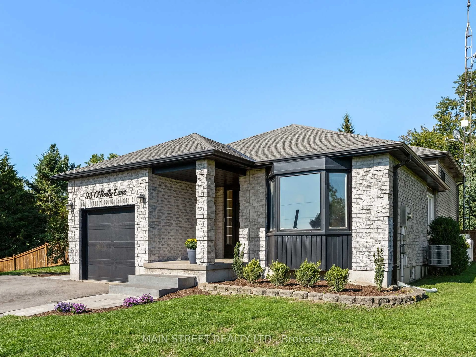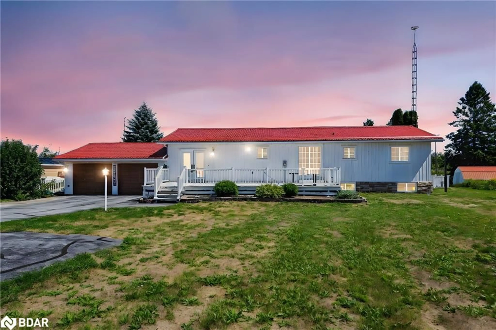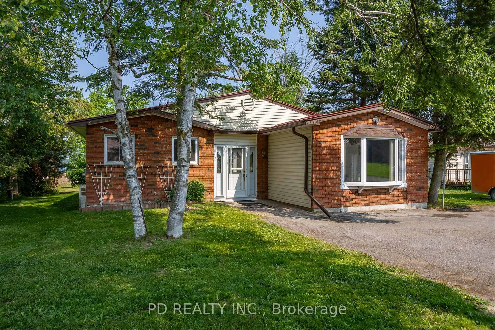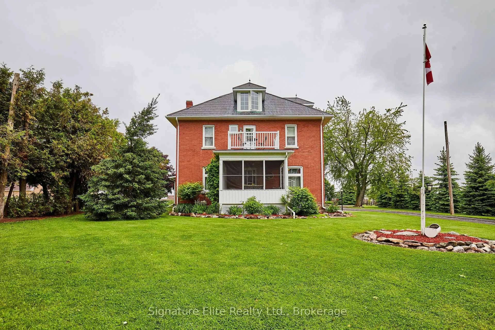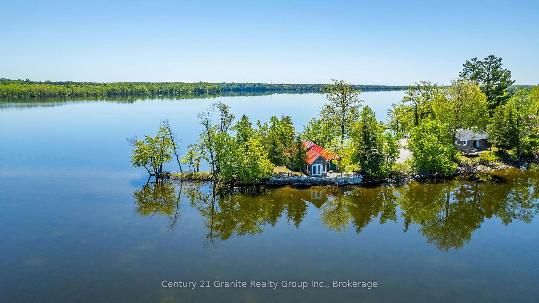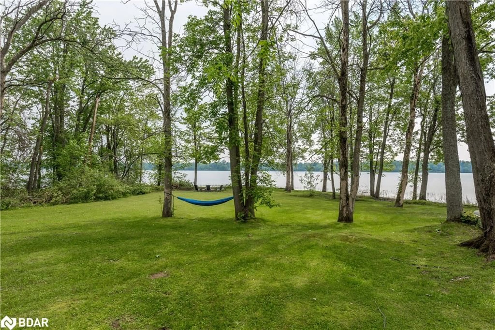50 Cook St, Kawartha Lakes, Ontario K9V 0C6
Contact us about this property
Highlights
Estimated valueThis is the price Wahi expects this property to sell for.
The calculation is powered by our Instant Home Value Estimate, which uses current market and property price trends to estimate your home’s value with a 90% accuracy rate.Not available
Price/Sqft$417/sqft
Monthly cost
Open Calculator
Description
Welcome home to this beautiful two-storey residence designed for comfort, connection, and effortless entertaining. A welcoming entrance sets the tone as you step into a bright, open-concept main floor filled with natural light from large windows throughout. The kitchen, living, and dining areas flow seamlessly together, accented by rich hardwood floors - ideal for hosting family and friends. The upgraded kitchen features stainless steel appliances, a centre island, and a walk-out to the back deck, where you can enjoy peaceful views backing onto forest and the Trans-Canada walking trail - a perfect blend of nature and convenience. Upstairs, you'll find three spacious bedrooms, including a generous primary retreat complete with a walk-in closet and a large ensuite bathroom. The lower level offers a walk-out to a fully fenced backyard and covered deck complete with a hot tub - perfect for enjoying year-round evenings outdoors. The recreation room with fireplace is ideally suited for families, teenagers, and relaxed family time, offering flexibility for play, movies, or gatherings. Ideally located close to all amenities, this home is within walking distance to the college and public schools, making it an excellent choice for families, professionals, and those seeking everyday convenience. A home that beautifully combines space, comfort, lifestyle, and location - ready to be enjoyed.
Upcoming Open House
Property Details
Interior
Features
Main Floor
Dining
4.42 x 4.3Kitchen
4.67 x 4.02Living
3.92 x 4.02Bathroom
1.43 x 1.512 Pc Bath
Exterior
Features
Parking
Garage spaces 2
Garage type Attached
Other parking spaces 4
Total parking spaces 6
Property History
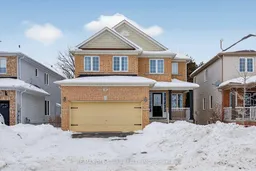 43
43