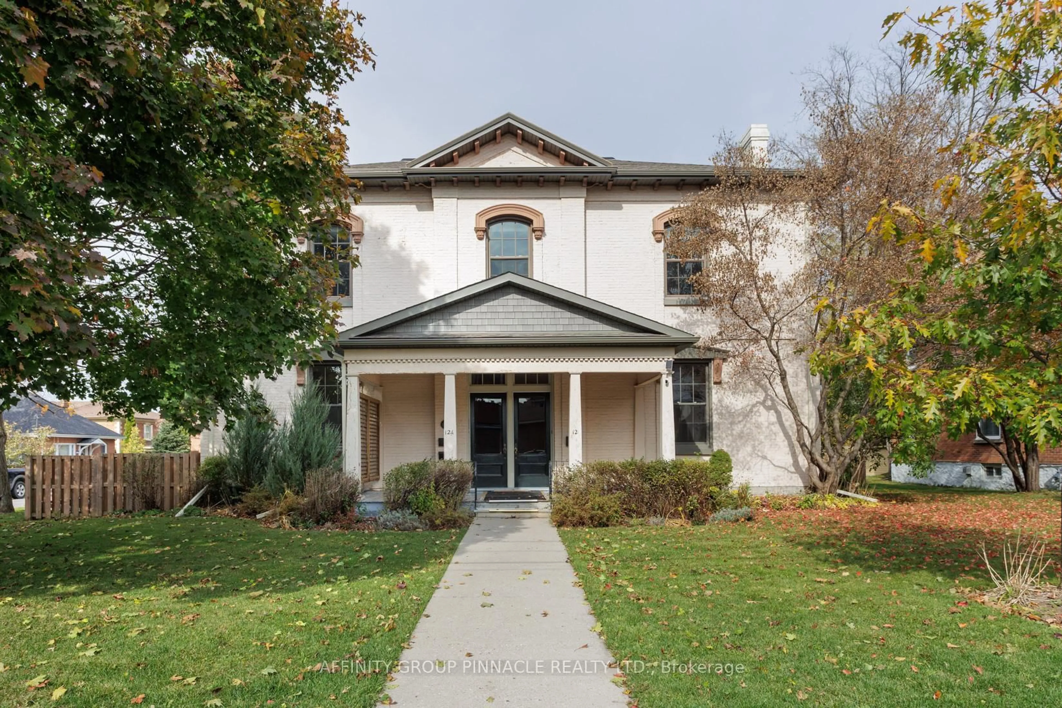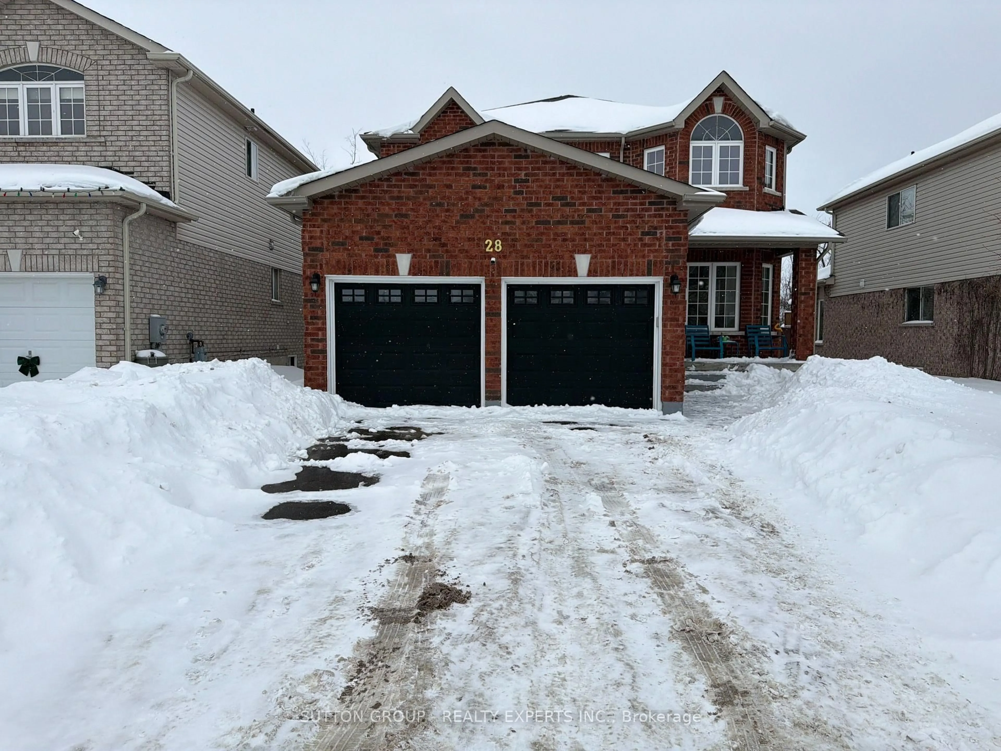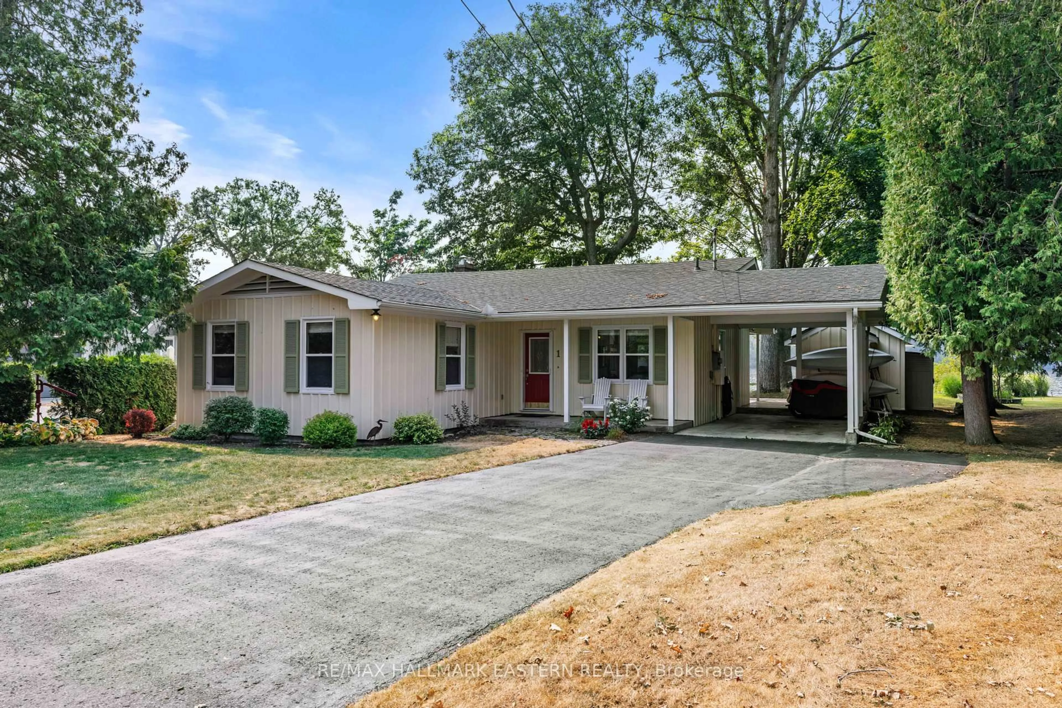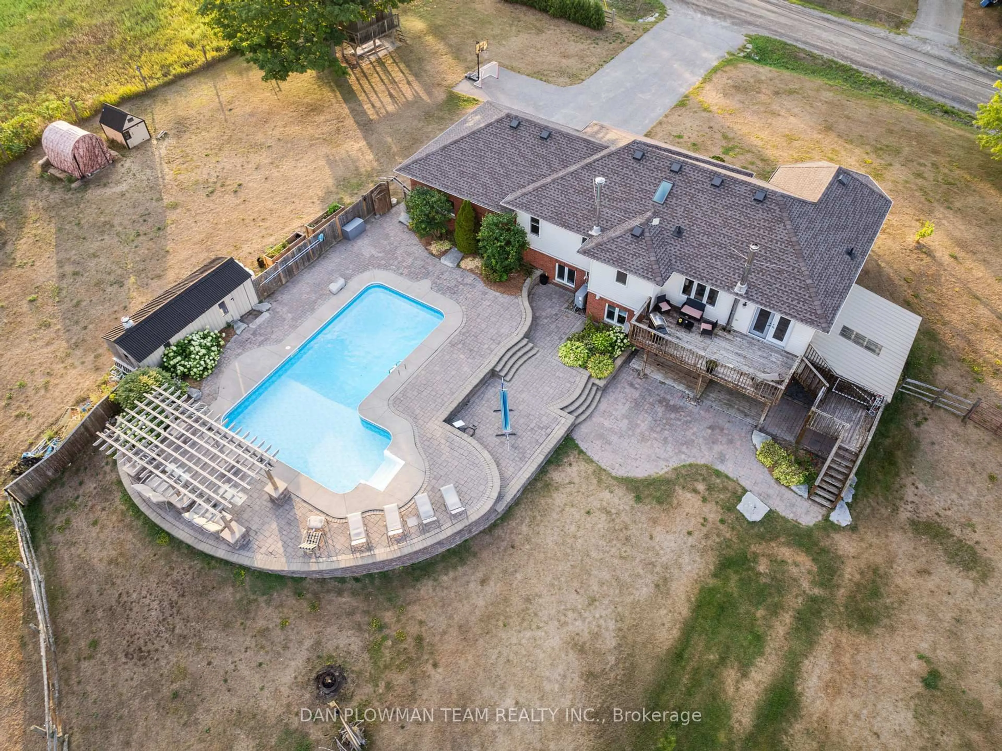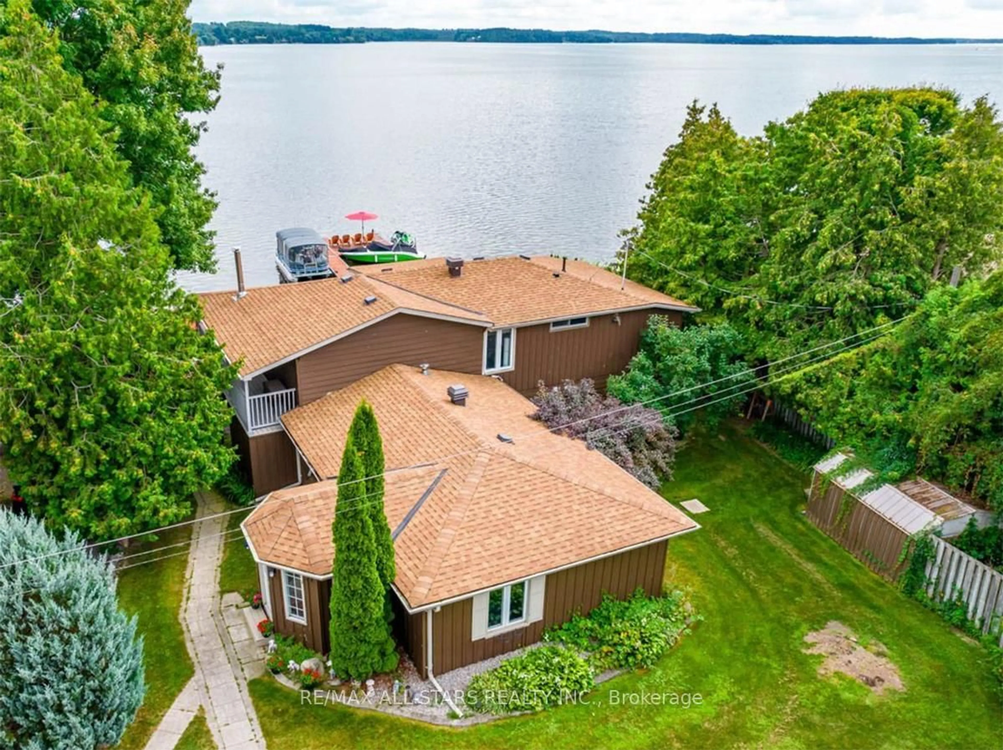Quite possibly the most striking residential conversion in Kawartha Lakes. Ten (10) Reids Road, in Dunsford, stands as proof that vision, design, and craftsmanship can change everything. Built in 2019, this four-bedroom converted garage showcases tasteful, updated finishes throughout, blending sleek modern living with relaxed lakeside character. Minutes from Lake Sturgeon beaches and within easy amenities in Bobcaygeon and Lindsay, this property offers the best of cottage-country living without sacrificing convenience. Inside, light-filled rooms and contemporary details create an airy, welcoming atmosphere perfect for everyday life or weekend escapes. Beyond the home itself, the nearly five-acre property features more than 2 km of private trails, ideal for walking, exploring, or simply enjoying the peaceful natural setting. A detached two-car garage with a 600 sqft loft offers flexible space for a gym, studio, or hangout, while a woodshed, additional outbuilding, and abundant storage ensure everything has its place. Whether you're entertaining, unwinding, or reconnecting with nature, 10 Reids Road delivers a one-of-a-kind living experience that stands apart from anything else on the market.
Inclusions: Washer, Dryer, Dishwasher, Oven, Refrigerator, All window coverings, Generator
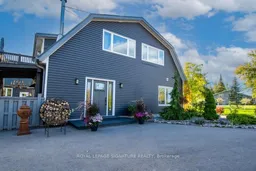 39
39

