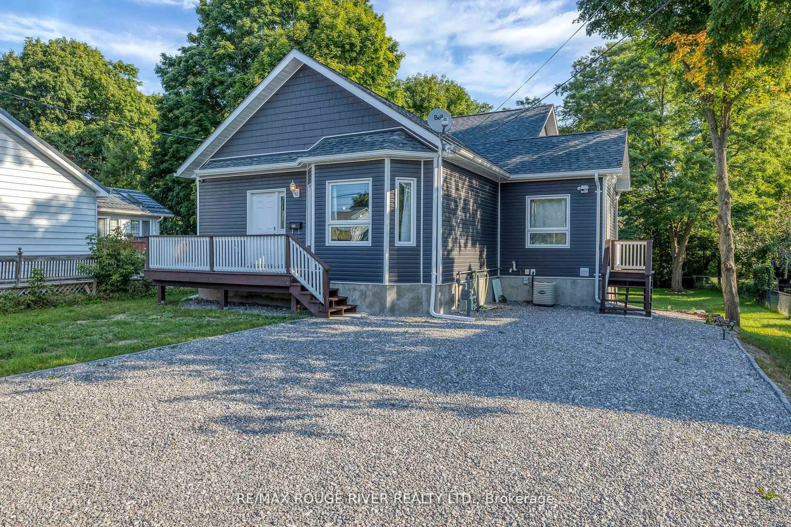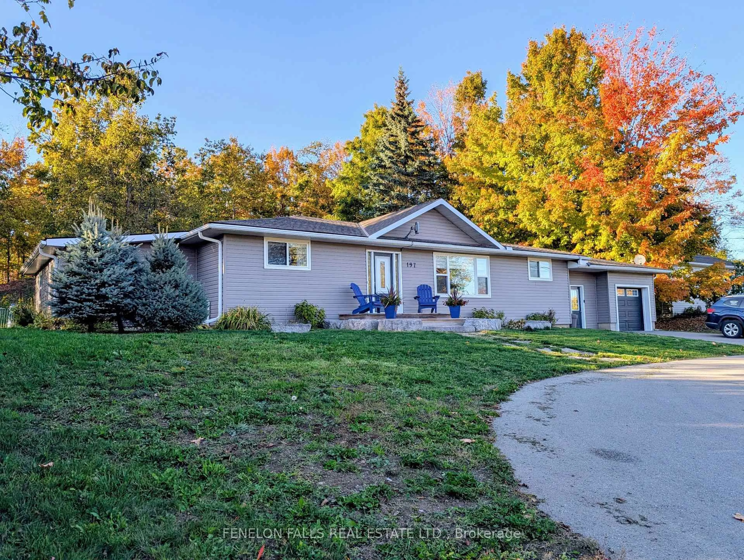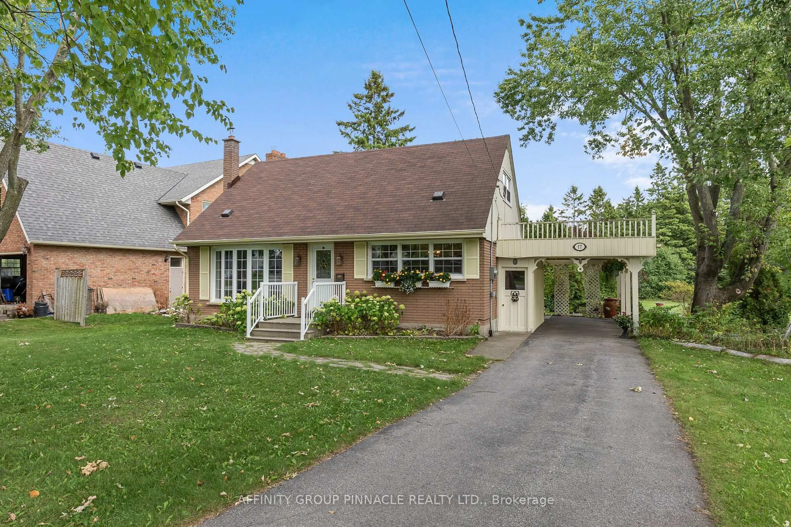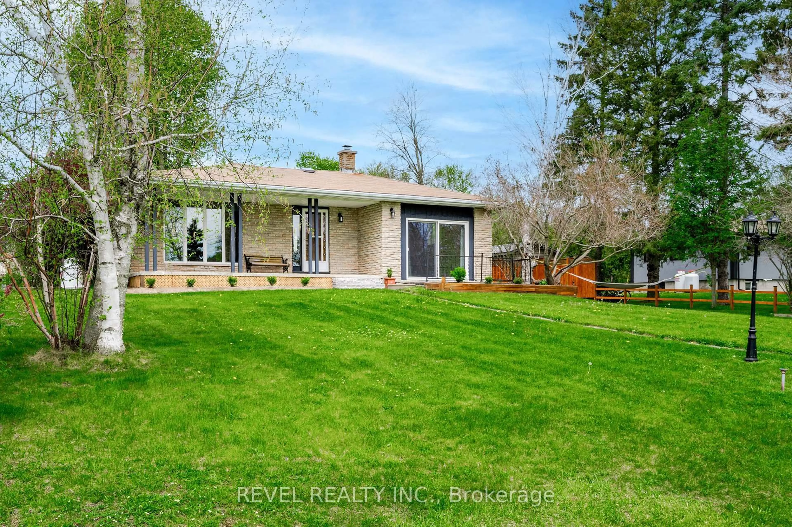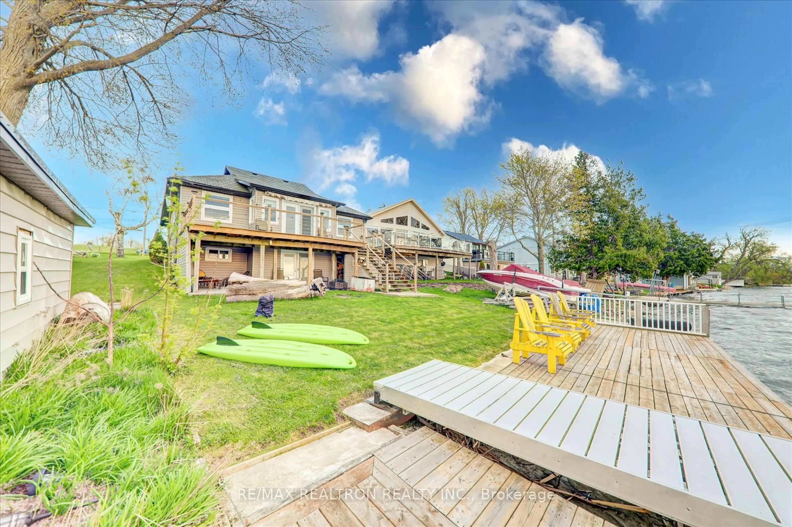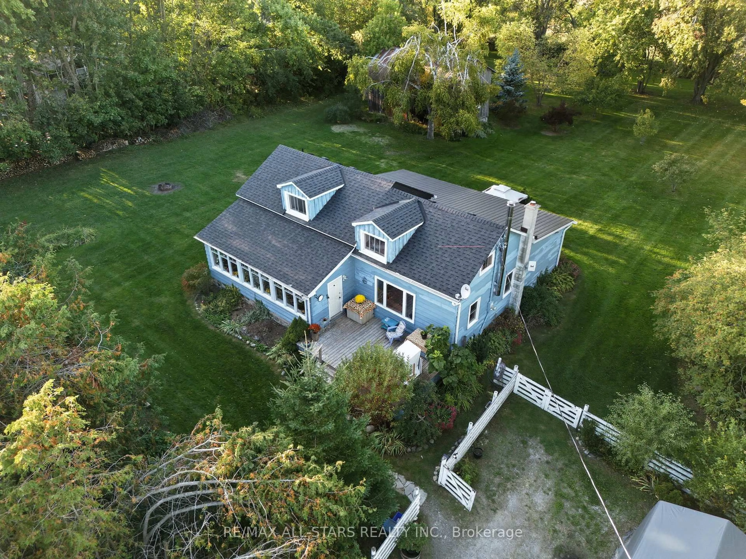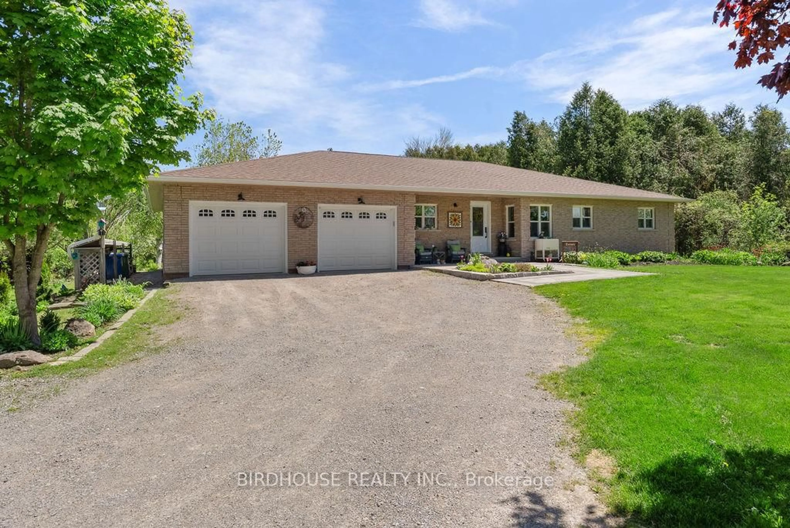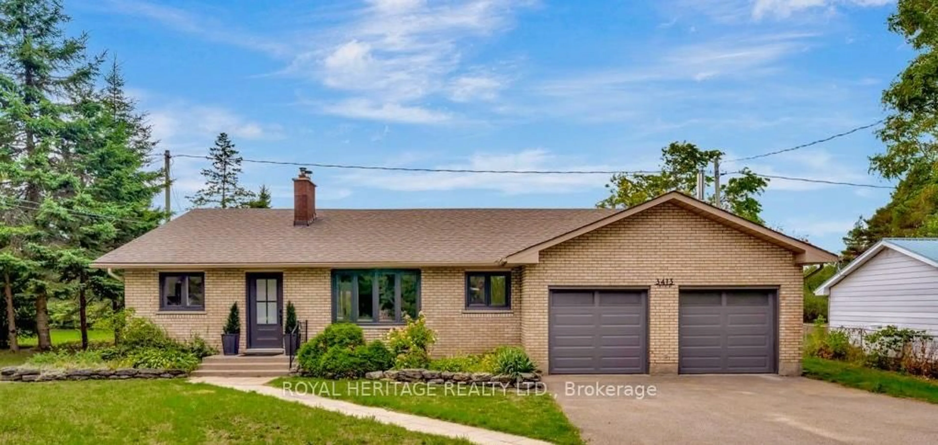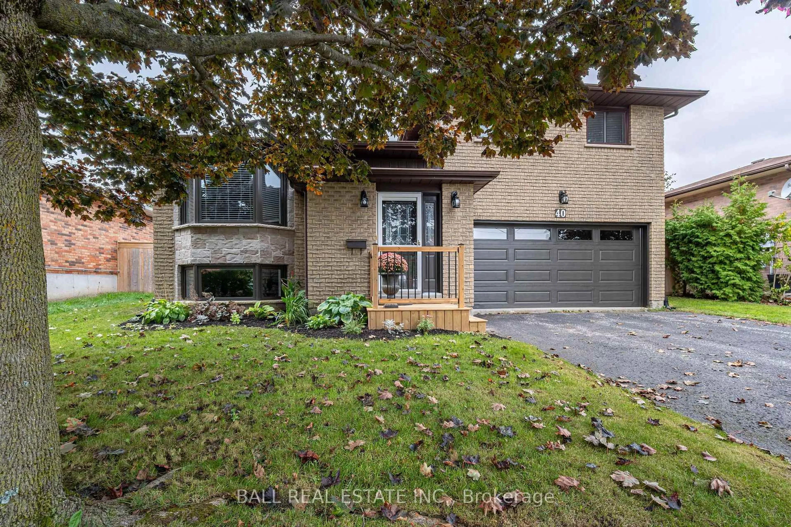Welcome to the breathtaking bungalow overlooking Lake Scugog! From the moment you arrive, the curb appeal commands attention. Step inside to a spacious front foyer leading into an open concept kitchen, living, and dining area perfect for modern family living. Gleaming engineered hardwood floors flow throughout the main level, adding warmth and elegance.The upper level features two generous bedrooms and a beautifully transformed modern farmhouse bathroom. The primary suite offers custom built in wardrobes and a versatile bonus space ideal for a nursery or home office.The fully finished lower level adds even more living space with a cozy rec room, fireplace, guest bedroom, 3 piece bath, utility area, and a walkout to the backyard.Step outside and fall in love with your private backyard oasis complete with an in-ground pool, custom interlocking stonework, an upper level deck with glass railings, and sweeping views of Lake Scugog. The armour-stone landscaping, walkways, and fully fenced yard provide both beauty and peace of mind for families. A double attached garage with direct access to the home adds everyday convenience. Set between the lake and surrounding meadows, this serene location offers a perfect blend of tranquility and lifestyle where every sunset reminds you why you love living here.
Inclusions: Kitchen Appliances, Washer & Clothes Dryer, All Electrical Light Fixtures & Window Coverings
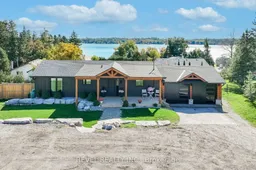 50
50

