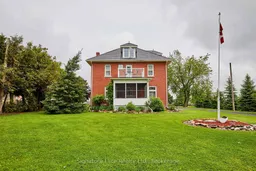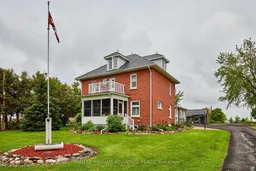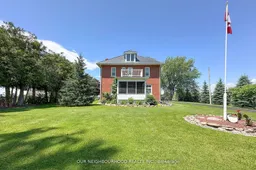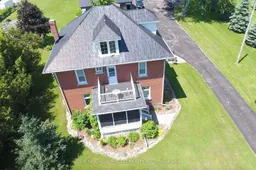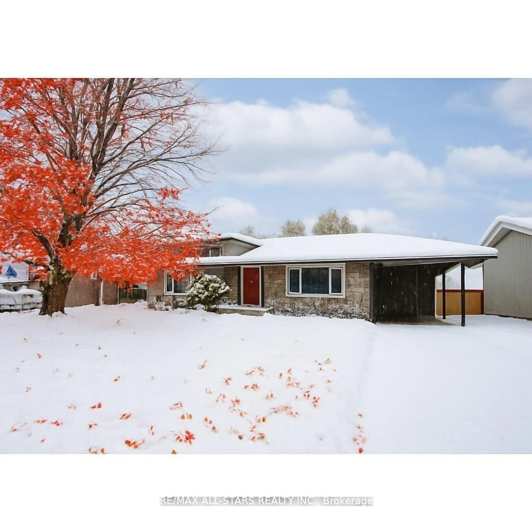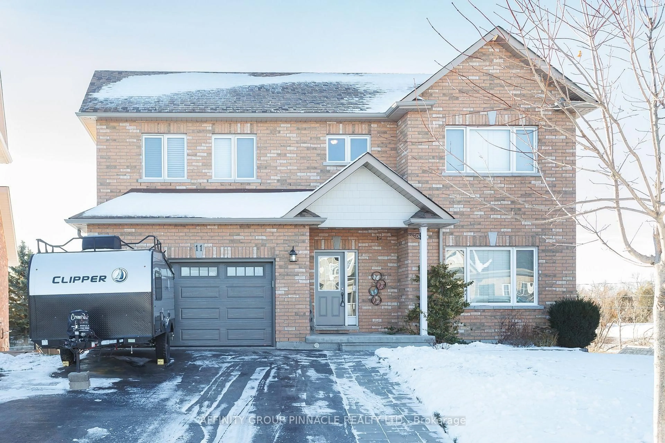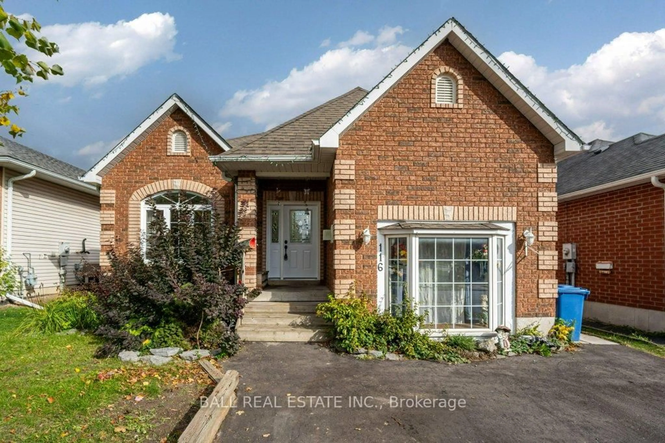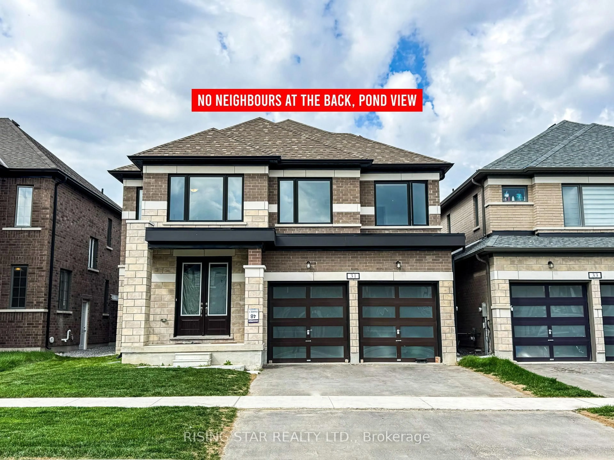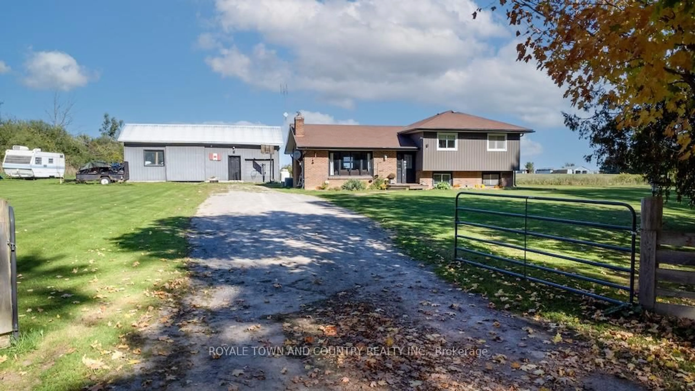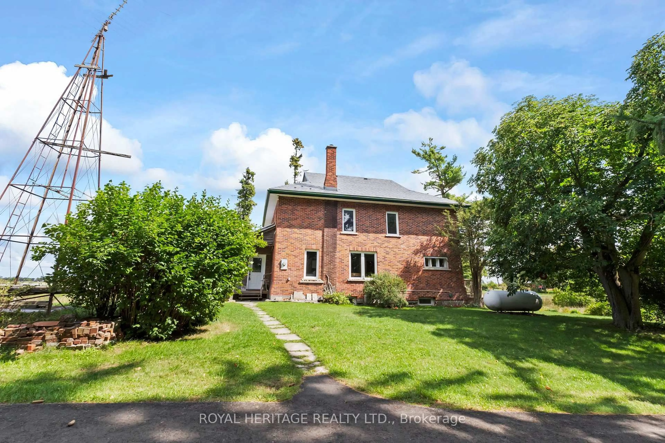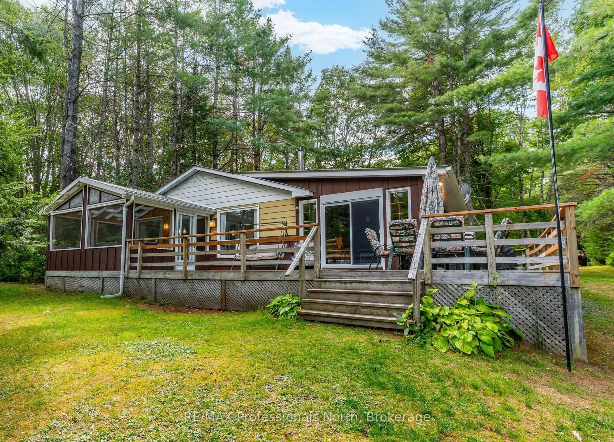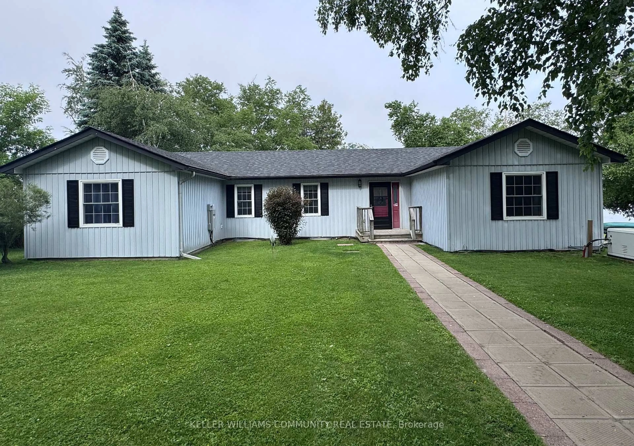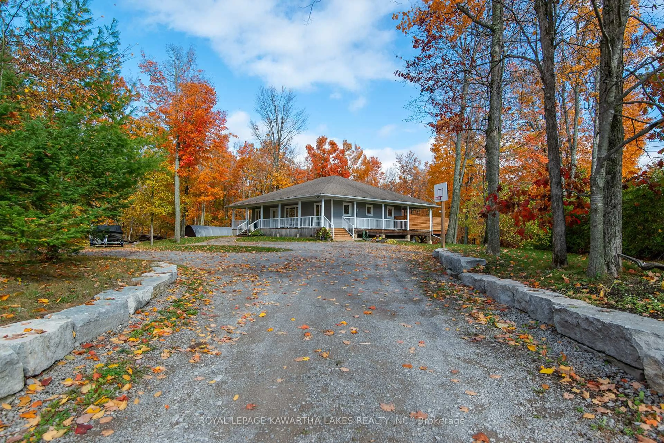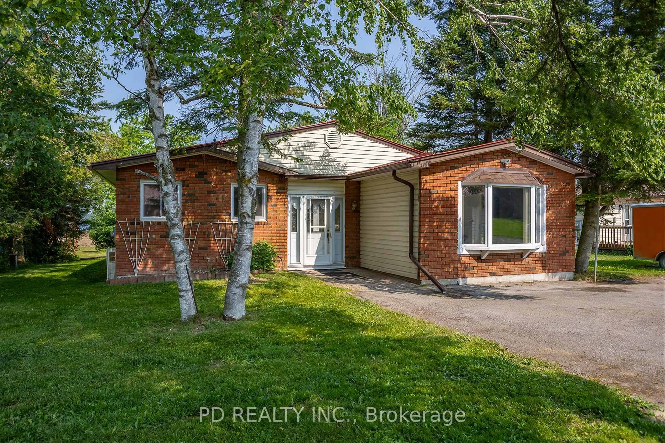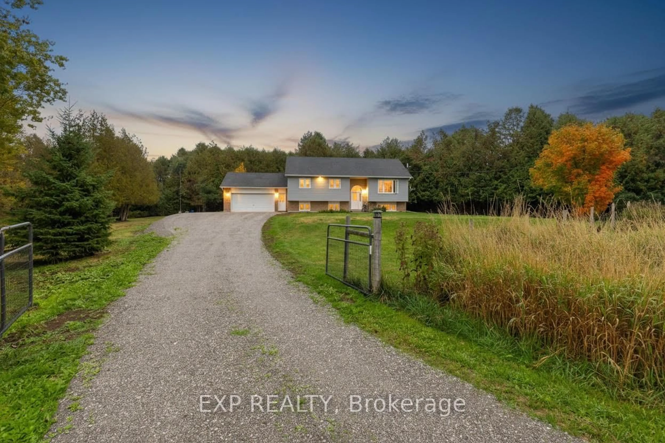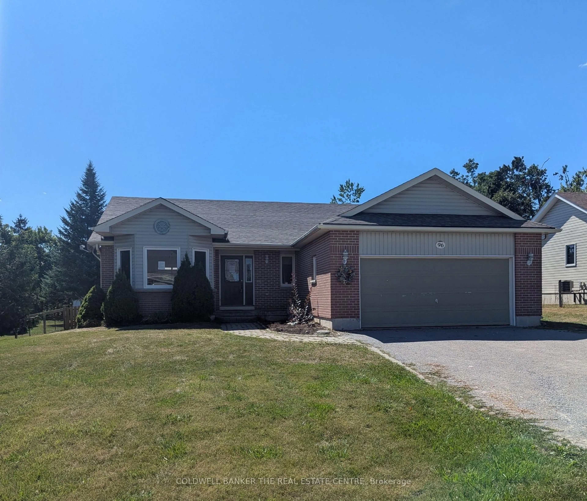Experience the charm of country living at its finest. This fully renovated century home on a sprawling, tree-lined lot in Kawartha Lakes offers that rural cowboy lifestyle you've always dreamed of - peace, space, and character without the workload of farm management. Inside, over 2,600 sq. ft. of living space blends timeless details with modern comfort. Original wood trim, oak staircase, and pocket doors preserve the home's character, while updates to plumbing, electrical, and insulation bring everyday ease. The main floor features expansive living and dining areas, a bright eat-in kitchen with a walkout, and a dedicated office that could double as an extra bedroom. Upstairs, four comfortable bedrooms are complemented by a third-floor loft - a dramatic open space with endless potential. The finished basement offers even more living space with a recreation room and den, while outside, the landscaped grounds deliver a country oasis complete with mature trees, raised garden beds, a west-facing deck with a hot tub, and multiple outbuildings, including a detached garage and separate workshop. Located among executive homes, this property balances privacy with convenience - just minutes to town essentials like LCBO, grocery stores, and pharmacies, and an easy drive to Lindsay, Port Perry, and Hwy 407. With golf courses, boat launches, and trails nearby, the lifestyle here is as vibrant as it is peaceful. Opportunities to own a move-in-ready home with this much space, land, and character in Kawartha Lakes are rare - don't miss the chance to live the rural dream and make this your home sweet home.
Inclusions: All appliances (fridge, stove, dishwasher, basement freezer, basement bar fridge). Washer & dryer. Hot tub & related equipment. Flagpole, planter, lighthouse, lamp posts, all birdhouses, extra Ontario brick, some cedar rails, greenhouse framework, metal & wood cabinets in garage, all fans & light fixtures, bathroom mirrors, cabinets, curtains, Large antique cabinet in laundry room, wardrobe in side porch, linen cabinet on 2nd floor. See full list in Schedule C.
