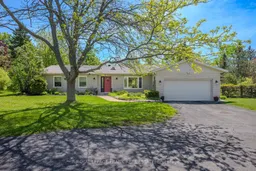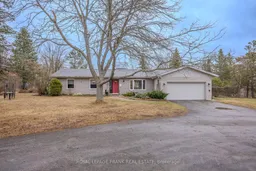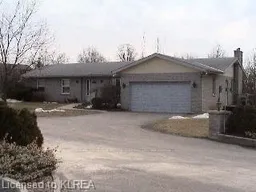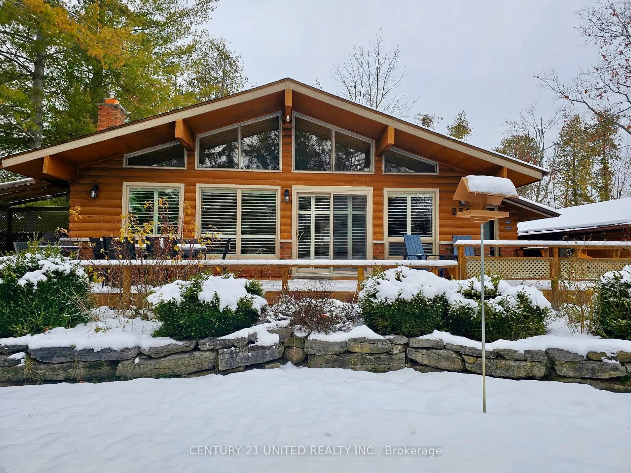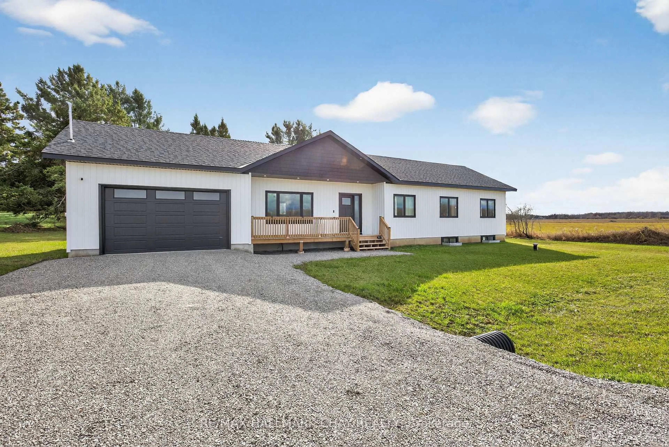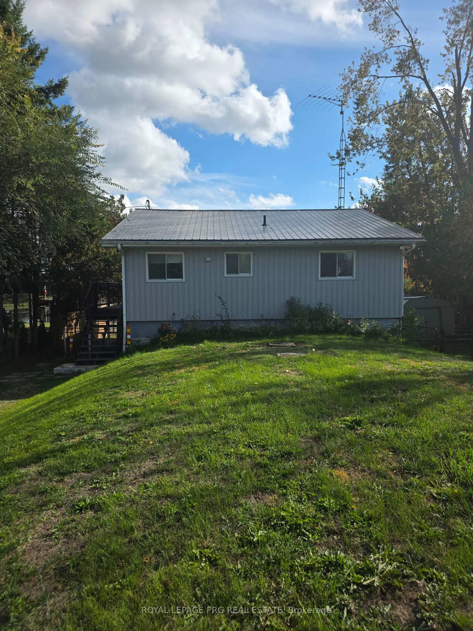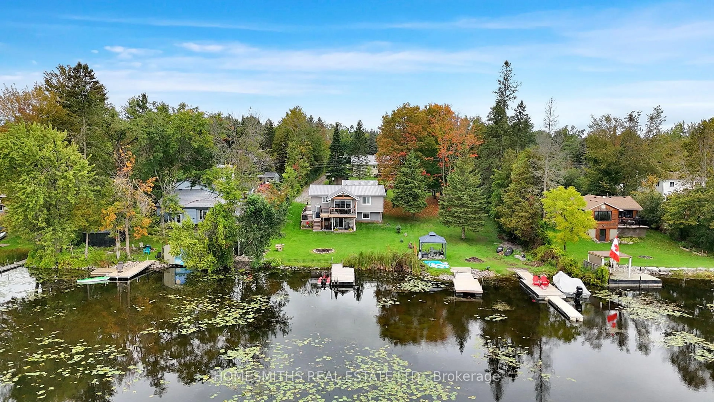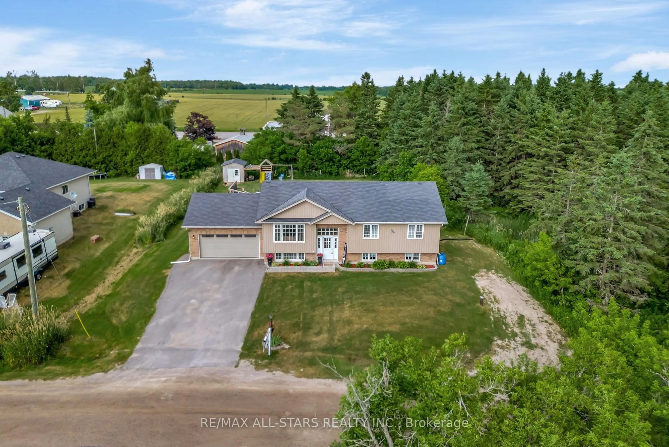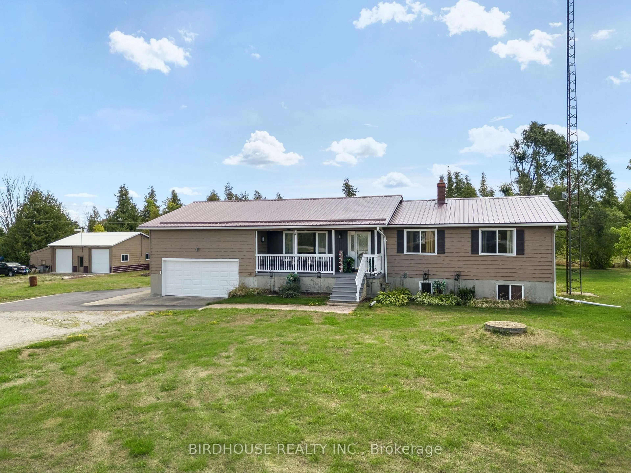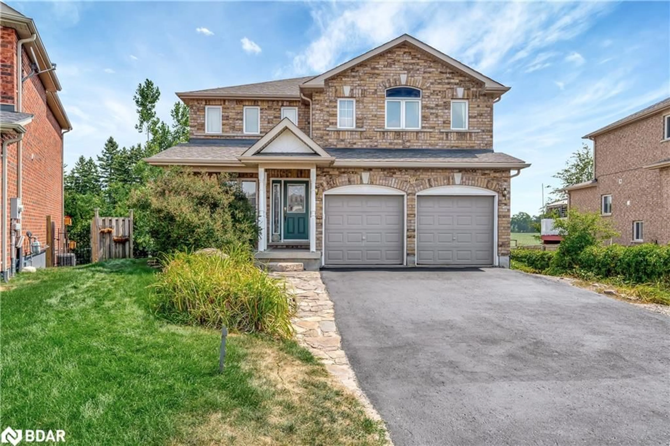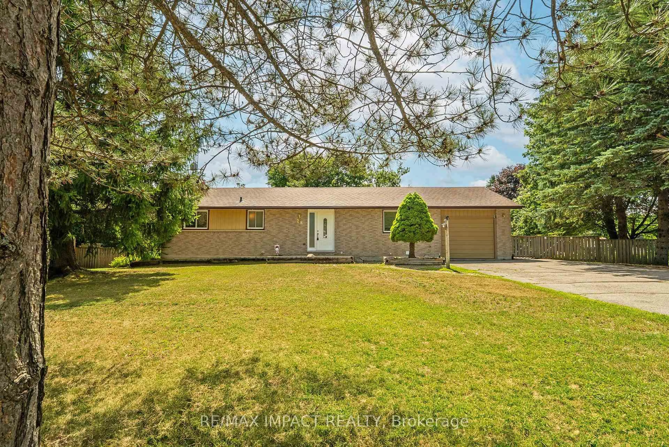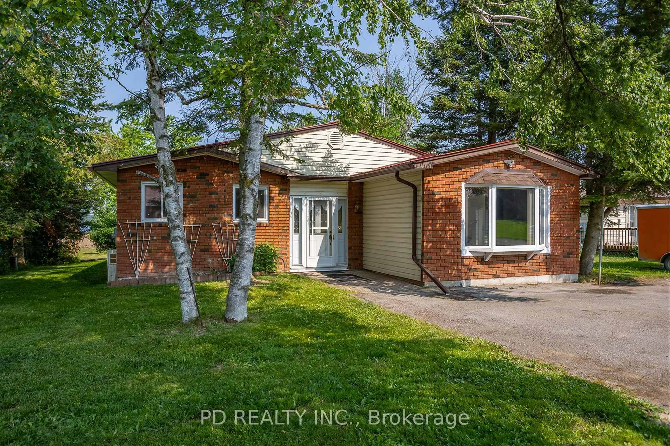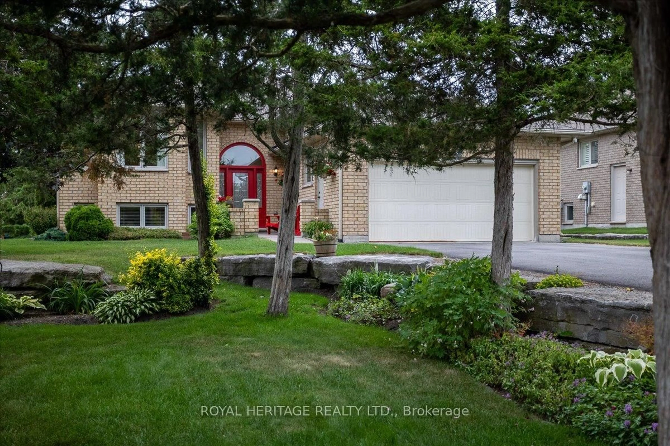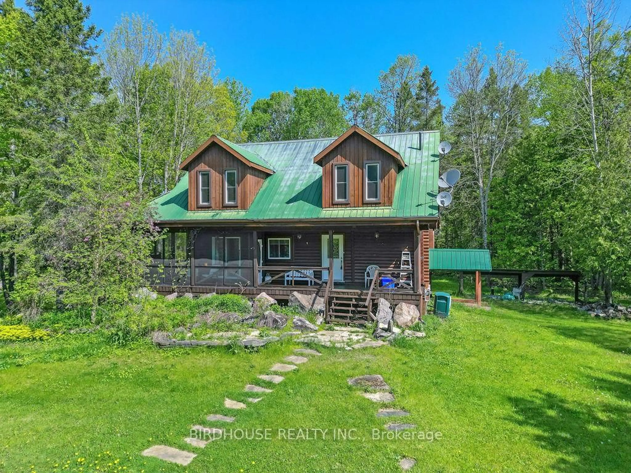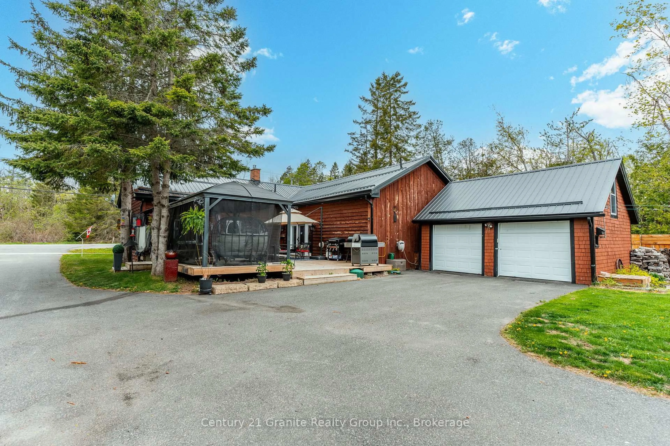Welcome to this beautiful well maintained all-brick bungalow, situated on a private half-acre lot in a peaceful, dead-end street just a short walk from downtown Bobcaygeon! This charming home offers 3 bedrooms and 3 bathrooms, with an open-concept design that seamlessly blends the dining room, kitchen & sunken living room with a beautiful propane fireplace, which leads you to a 3-season sunroom offering panoramic views- abundance of natural light perfect for relaxing, reading, hosting and enjoying this room all year long. The main floor features fresh paint throughout, updated main bathroom as well as your own 3 piece ensuite in the primary bedroom. Convenient main-floor laundry with access from the house to the attached double car garage and side door entry. The lower level is a true highlight, with a finished walkout to the backyard and great potential for a separate studio or in-law suite. It already comes with its own bathroom and a separate generous-sized storage/utility room, which offers endless possibilities for customization and finishing to suit your personal needs. Enjoy the tranquility of a beautiful piece of property in a fantastic location, offering both privacy and easy access to everything Bobcaygeon has to offer!
Inclusions: Fridge, Stove, Dishwasher, Microwave, Washer, Dryer, All Electrical Light Fixtures, All Window Coverings, Lower Level (Fridge Microwave Couch Bed Table 2 Chairs) Cupboards on Dining Rm Wall Garden Shed, Garage Door Opener w/remote, Freezer in Garage, Hot Water Tank
