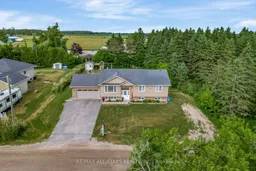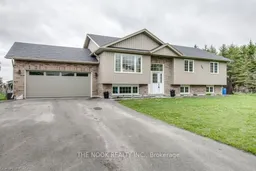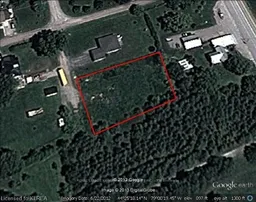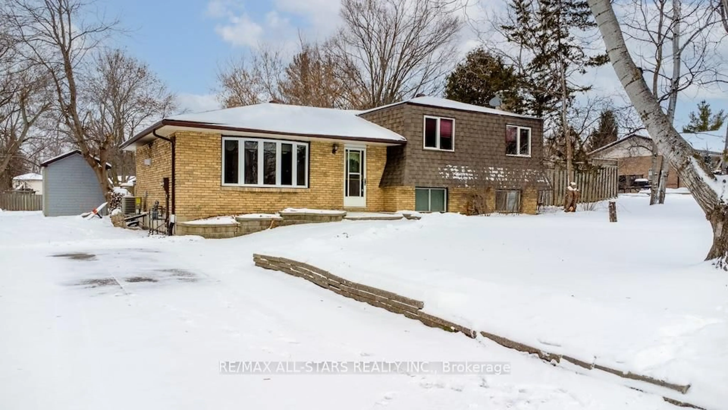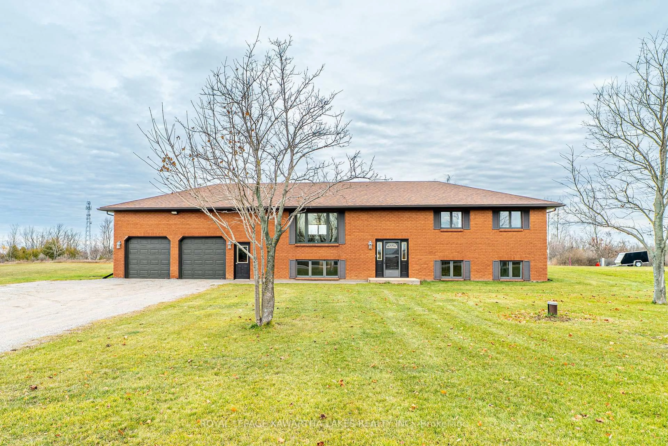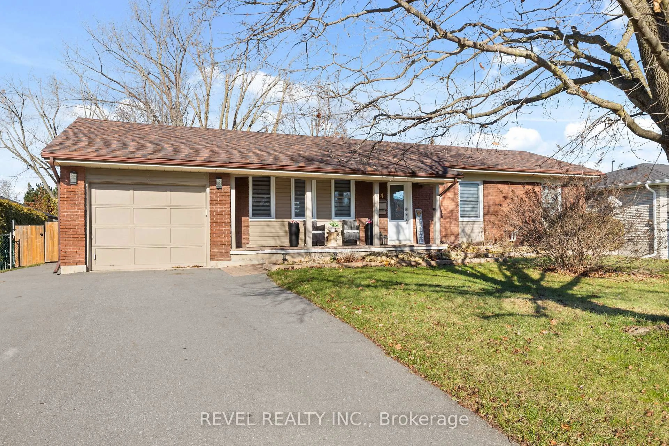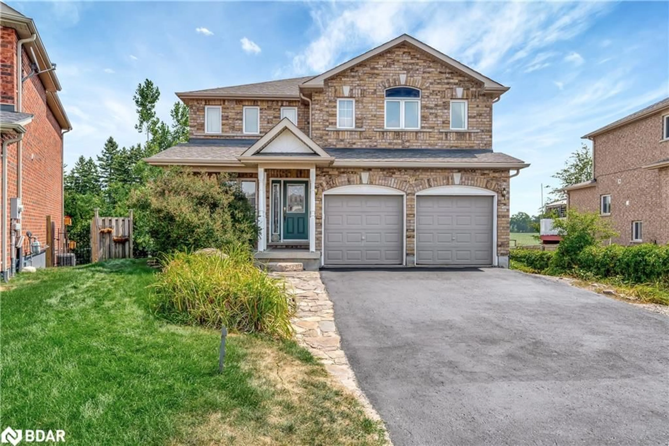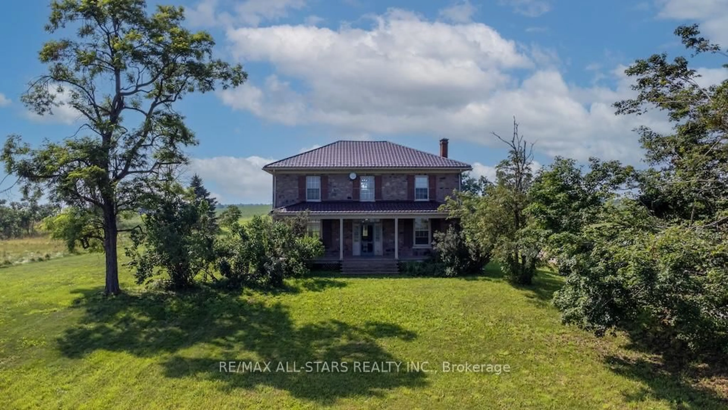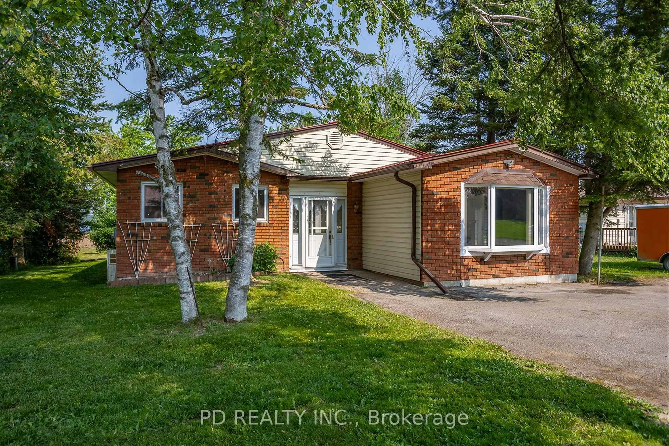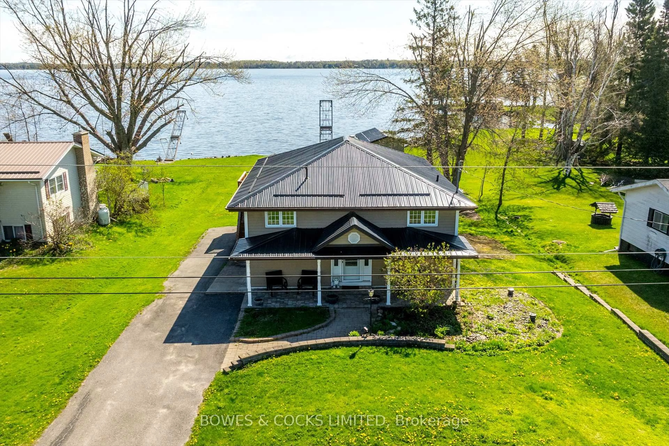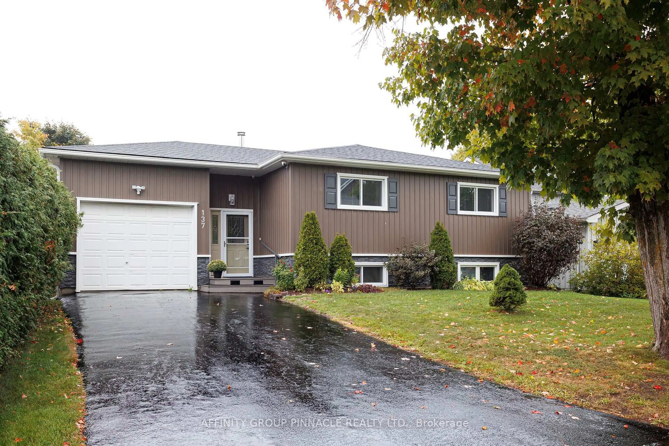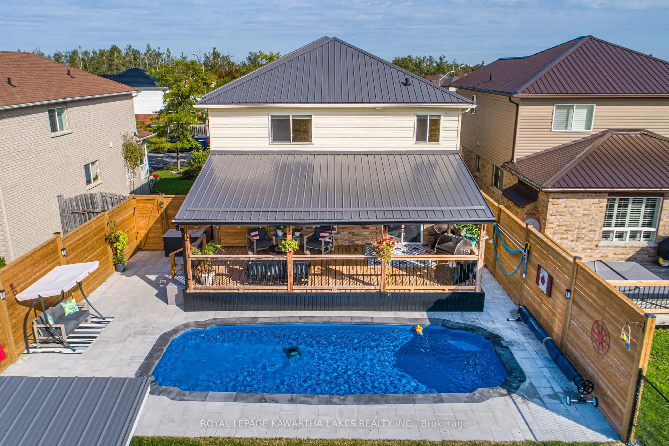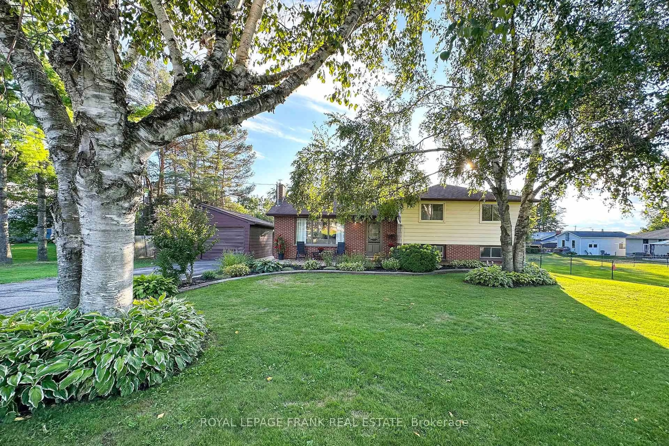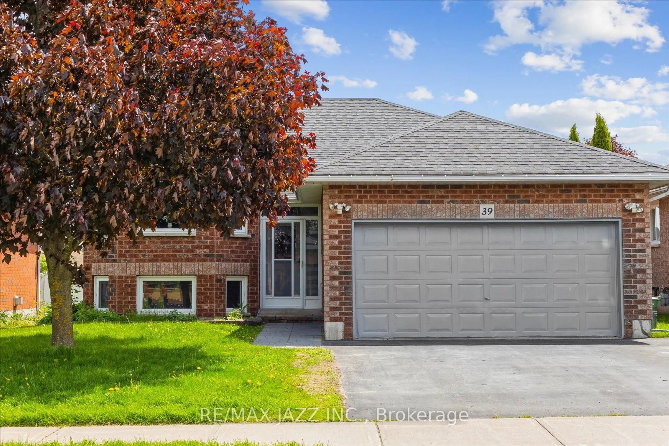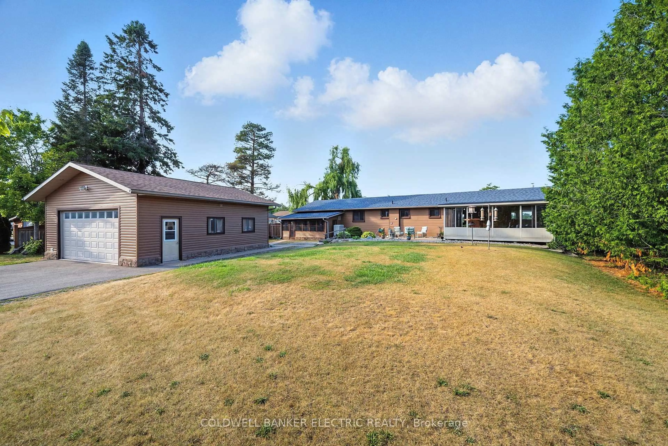Welcome to a well-maintained bungalow nestled in a quiet neighbourhood - ideal for commuters and families alike! Step inside the inviting main floor, where a stylish open-concept layout awaits. Enjoy the seamless flow between the modern kitchen, dining and living areas, all featuring elegant engineered hardwood flooring. The main level also includes a 4-piece bathroom and three carpeted bedrooms, including a spacious primary suite complete with a private 3-piece ensuite. The fully finished lower level adds incredible versatility with a fourth bedroom, a 3-piece bathroom and a large recreational room boasting band-new flooring. A separate laundry and utility room enhances functionality, equipped with a brand-new water system and a sump pump with battery backup for extra peace of mind. Situated on just under half an acre, the outdoor space is just as impressive. A double-wide paved driveway leads to the attached garage, while the partially fenced backyard is your personal retreat - featuring an above-ground pool with deck, hot tub, gazebo and a 10x12 storage shed. This home truly offers the best of both indoor comfort an outdoor enjoyment. Don't miss your chance to own a move-in ready home with space, style and thoughtful upgrades throughout!
Inclusions: Built-In Microwave, Central Vac., Dishwasher, Garage Door Opener, Hot Tub, Pool Equipment, Refrigerator, Stove, Washer, Window Coverings, Gazebo, Playset In Backyard
