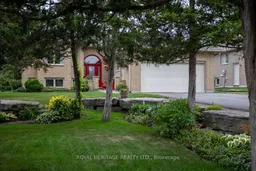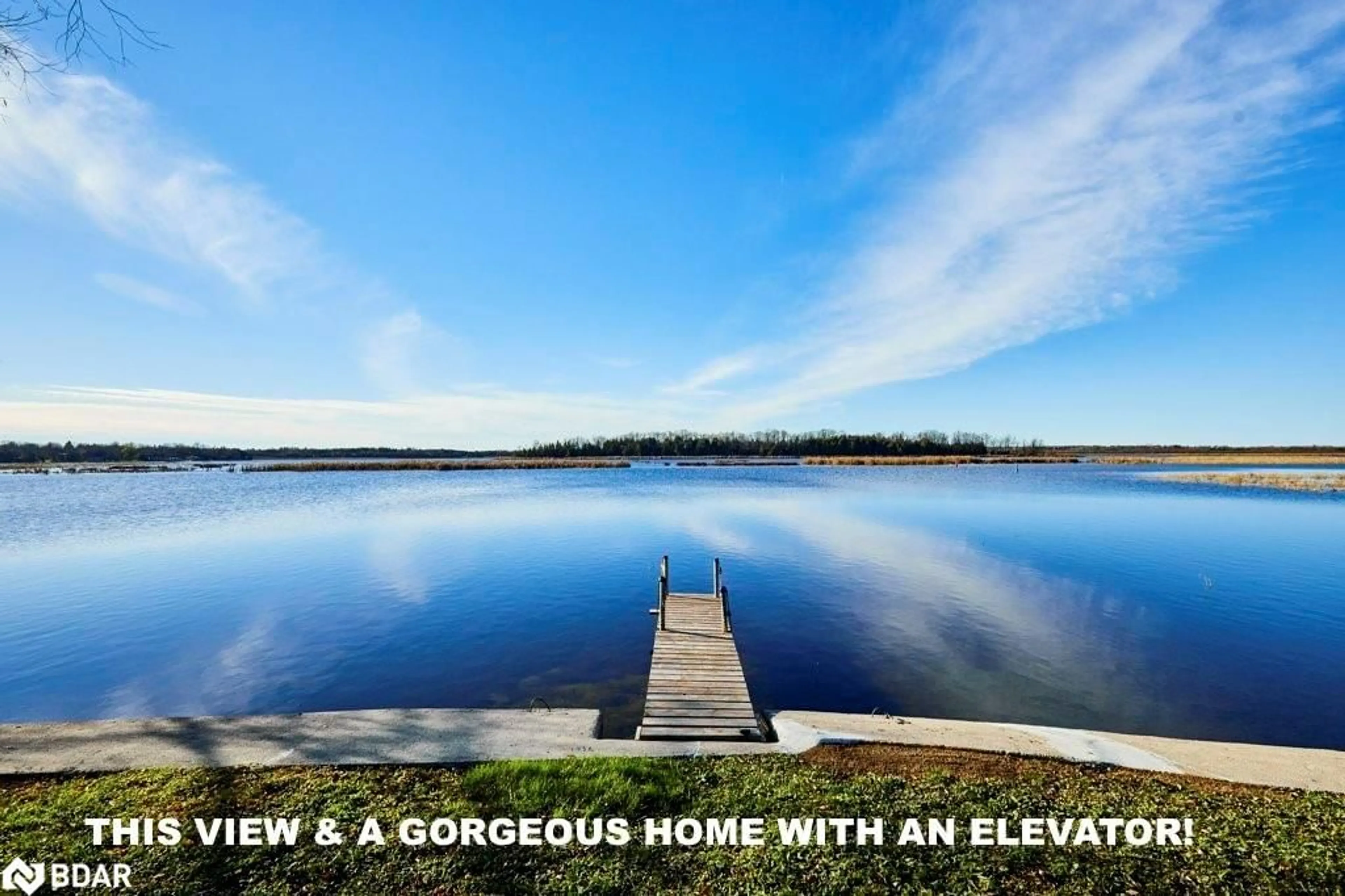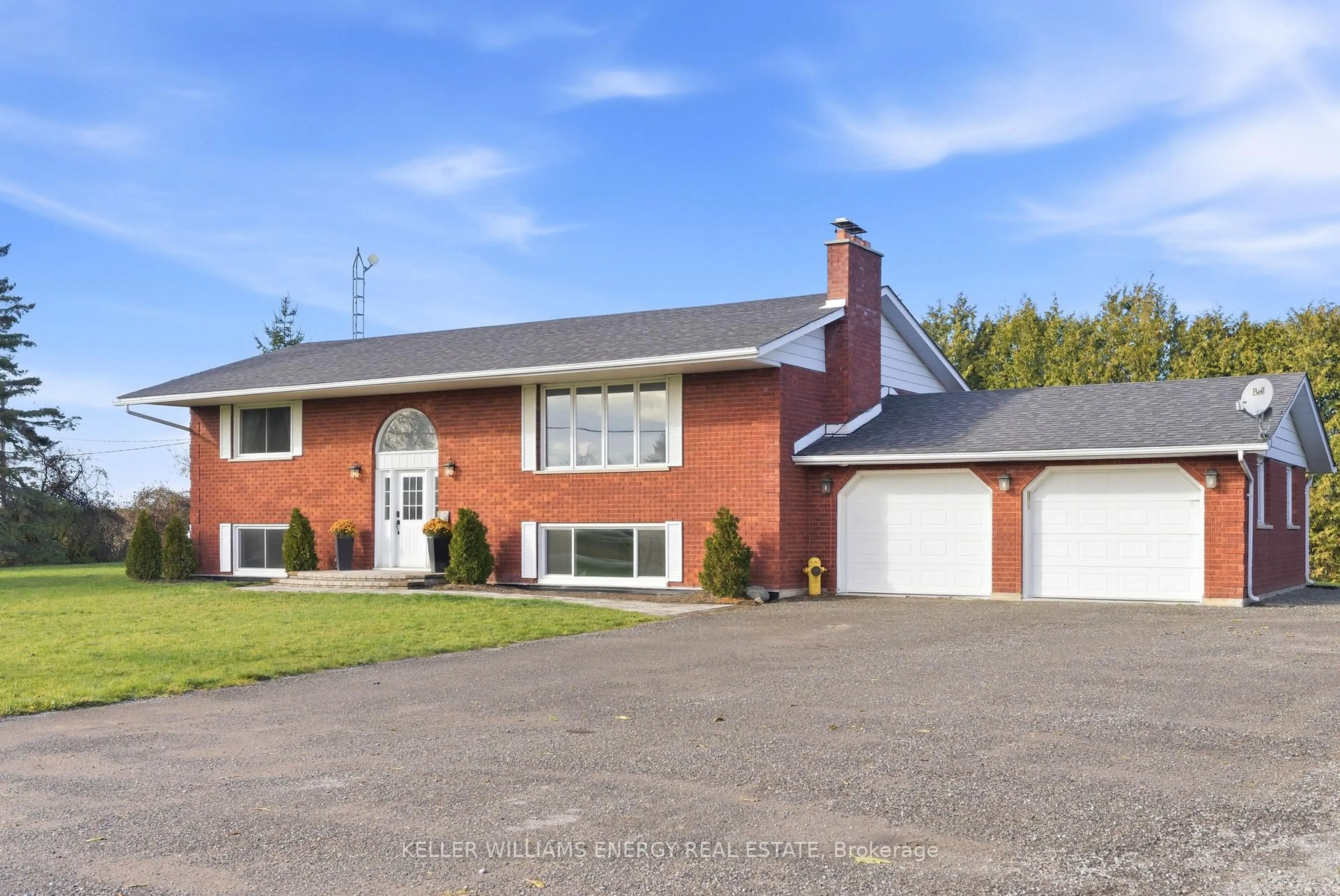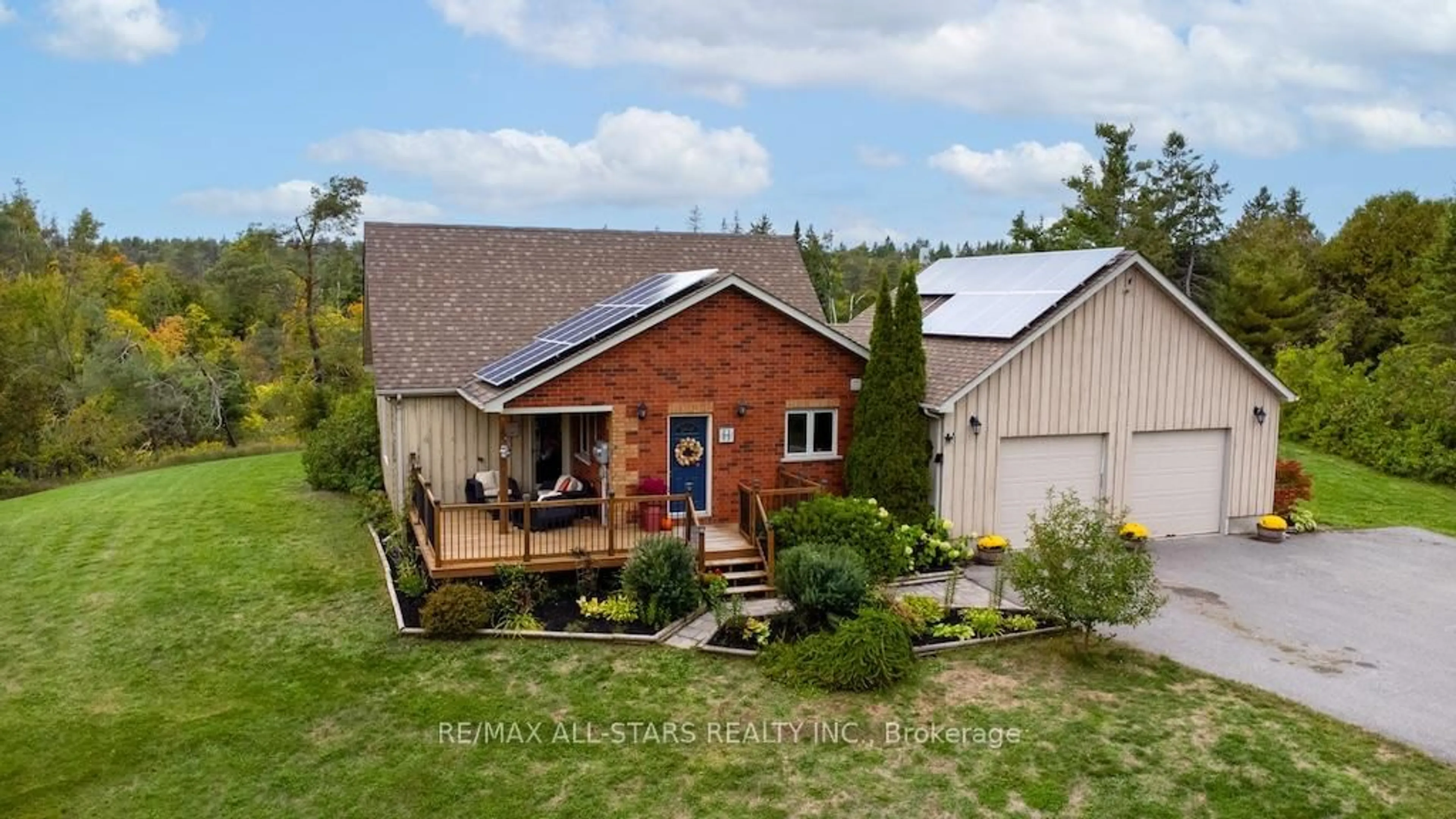Port 32 on Pigeon Lake-Active adult lifestyle community R2000 raised bungalow built in 2013 w/4 Bedrooms, 3 baths and over 3200 sqft of living space. Main floor w/hardwood flooring throughout, a sunny front family room which flows into the diningroom w/walk out to BBQ deck. Kitchen features a double wall oven and gas cook top, 3 season screened sitting room accessed from the kitchen doubles as the morning coffee room. Primary bedroom overlooks expansive gardens, has H & H closets, 4 pc ensuite w/soaker tub and step in shower. The 2'nd bedroom, 3 piece bath, laundry/mudroom with garage access complete the main level. Finished L/L boasts 3 walk outs to a private rear yard. Massive recreation room boasts walls of built ins, a full 4 pc. bath, 2 additional guest bedrooms, one with W/O to private patio, a flex space/gardening room and utility room complete this level. This spacious home boasts Shore Spa & Marina Club membership paid in full for 2025. Members enjoy access to outdoor activities such as Tennis, Swimming, Pickle ball, Bocce and indoor activities like billiards, darts, shuffleboard, a jam session in the Lounge or a workout in the Gym. Marina boasts a private boat launch, resident boat slips(wait list) and direct access to the Trent Severn for endless water sport enjoyment. Priced to sell! Join this exclusive waterfront community situated two hours from the GTA right in the heart of Bobcaygeon.
Inclusions: SHORE SPA MEMBERSHIP, GDO & REMOTE(S), ALL ELF'S, HWT(OWNED),CV & ALL RELATED EQUIPMENT, INGROUND IRRIGATION SYSTEM & RELATED EQUIPMENT, ALL WINDOW TREATMENTS, FRIDGE, DOUBLE WALL OVEN, RANGE HOOD, DISHWASHER, p/p COUNTER COOKTOP, WASHER/DRYER-L/L FRIDGE.
 21
21





