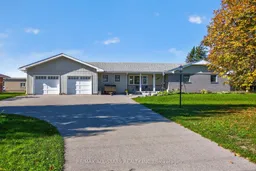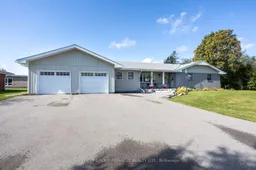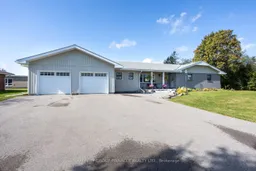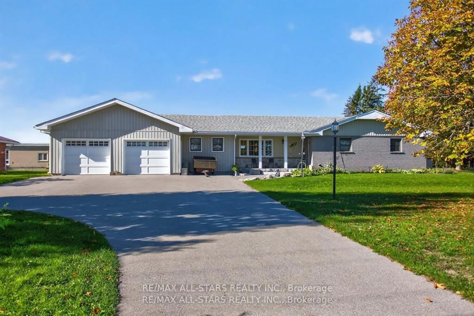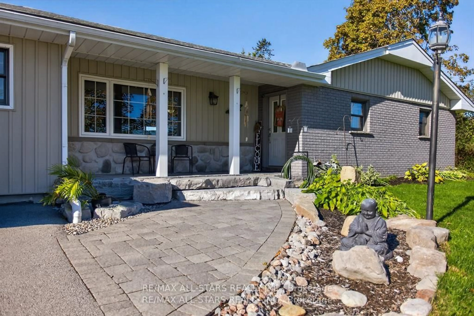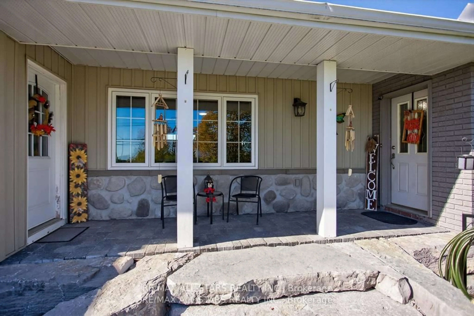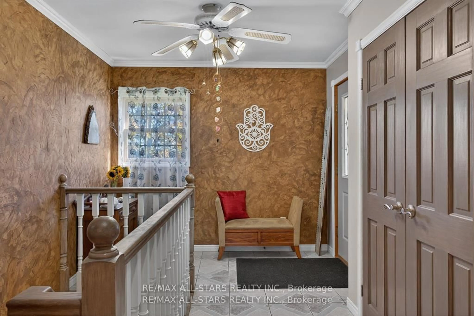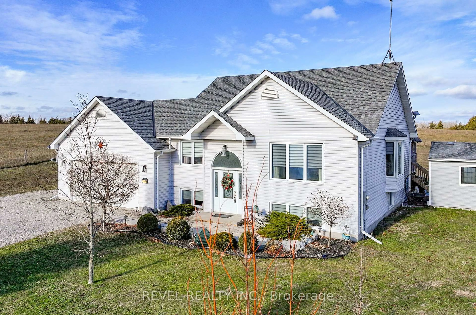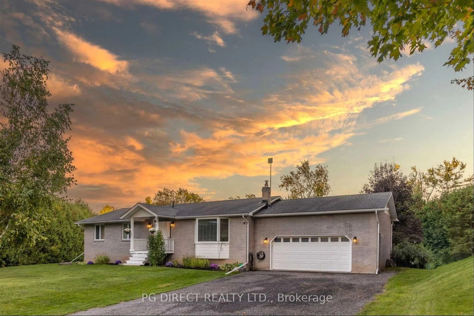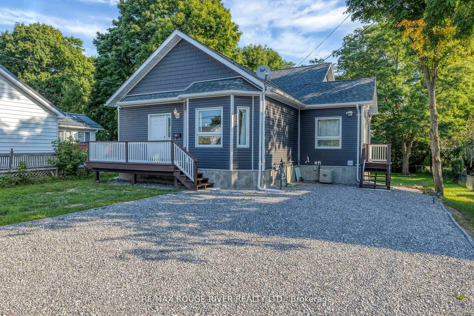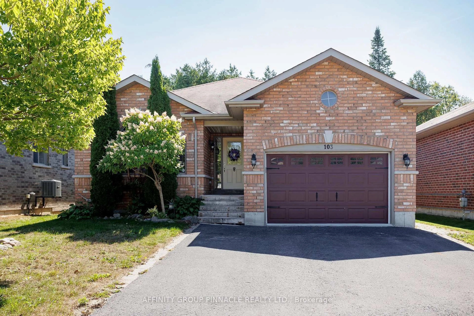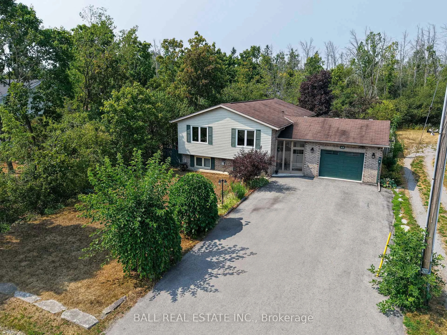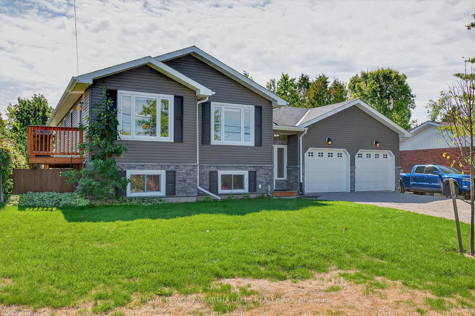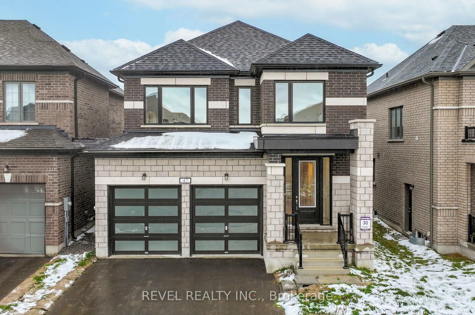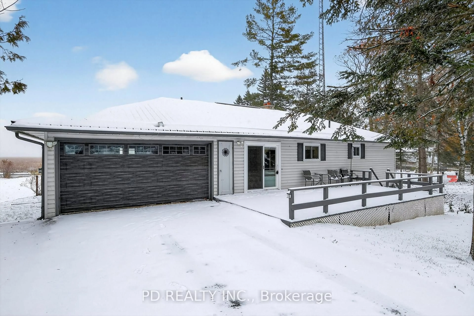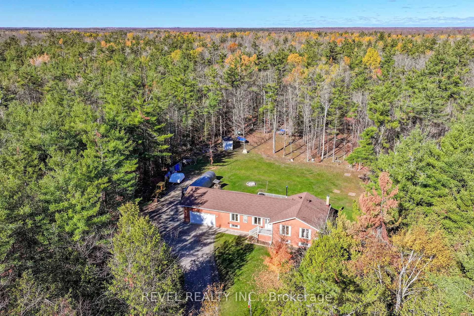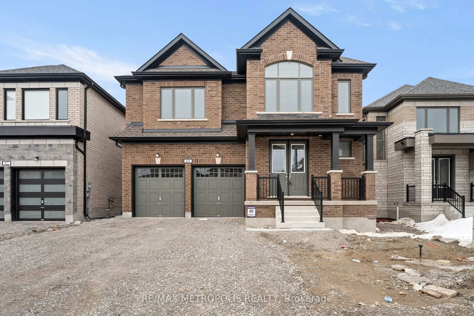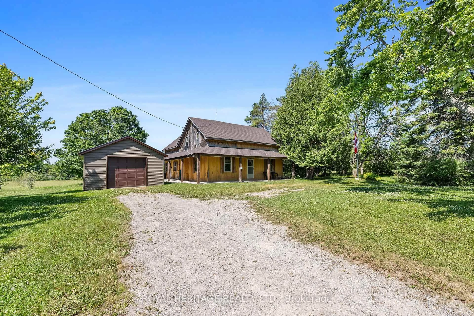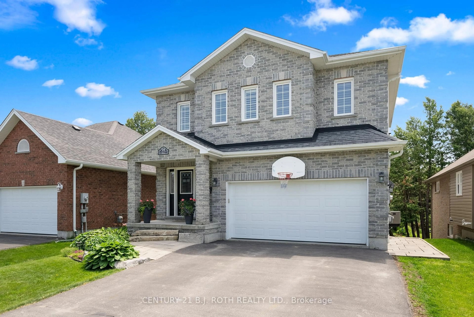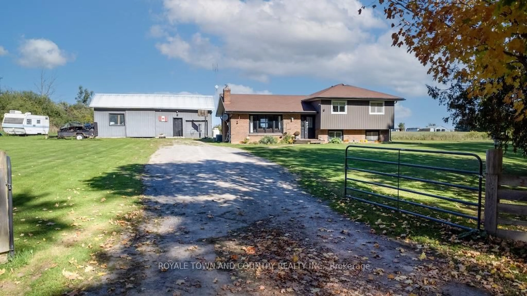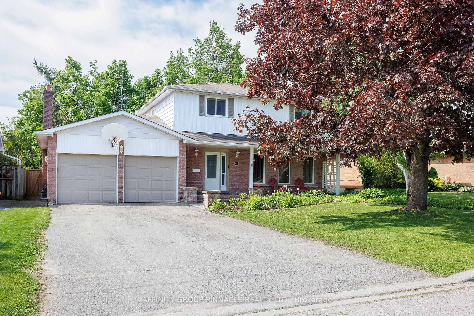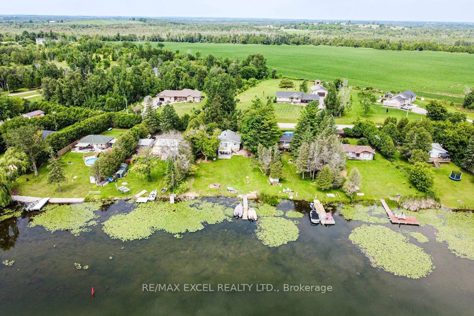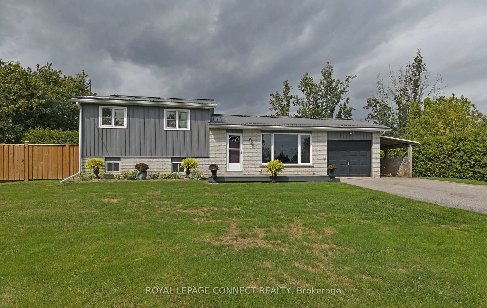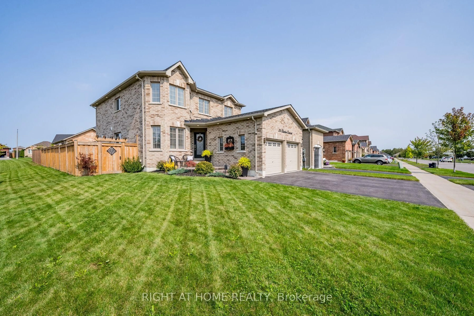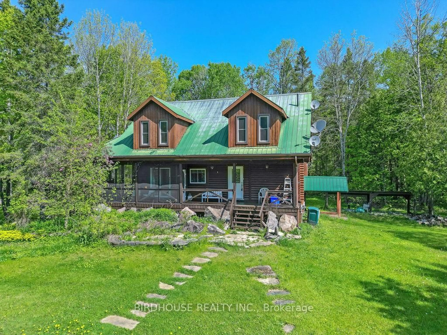291 Angeline St, Kawartha Lakes, Ontario K9V 4R1
Contact us about this property
Highlights
Estimated valueThis is the price Wahi expects this property to sell for.
The calculation is powered by our Instant Home Value Estimate, which uses current market and property price trends to estimate your home’s value with a 90% accuracy rate.Not available
Price/Sqft$350/sqft
Monthly cost
Open Calculator
Description
Welcome to 291 Angeline Street! This sprawling ranch bungalow sits gracefully on the edge of town, offering the perfect blend of peaceful country living and in-town convenience. Surrounded by mature trees and open space, this beautiful property provides a sense of privacy and tranquility on a large park-like lot - ideal for families and multigenerational living. Step inside to discover a bright, welcoming main floor designed for both comfort and connection. The home features a spacious living room, family room, formal dining area, and a cozy sitting room, creating plenty of room for everyone to gather or find a quiet corner to unwind. The large primary bedroom suite offers a walk-in closet and a 4-piece ensuite bath, while an additional oversized bedroom (currently used as a salon) features its own 4-piece ensuite and a separate entrance - the perfect setup for an in-law suite, guest space, or private home business. The lower level provides even more flexibility, with two staircases leading down to a Newly fully finished area complete with a large rec room, three bedrooms, and generous storage space - perfect for teens, guests, or extended family. Outdoors, the backyard oasis truly shines. Spend summers around the oversized inground pool, relax in the hot tub, or enjoy the two-storey pool house - a great spot for entertaining or weekend fun. The additional side yard offers space for all your toys, while the park-like setting gives kids and pets plenty of room to play. The oversized double garage provides ample parking and storage, completing this well-rounded family home. With all the space, comfort, and convenience you could ask for, 291 Angeline Street offers the charm of country living with the benefits of being close to everything. Come see what makes this property so special! ( fully wired for Generator)
Property Details
Interior
Features
Main Floor
Bathroom
2.54 x 3.354 Pc Ensuite
Bathroom
1.89 x 0.982 Pc Bath
Laundry
1.28 x 2.55Family
5.1 x 3.96Exterior
Features
Parking
Garage spaces 2
Garage type Attached
Other parking spaces 4
Total parking spaces 6
Property History
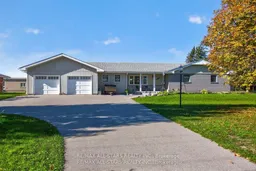 48
48