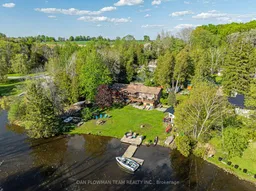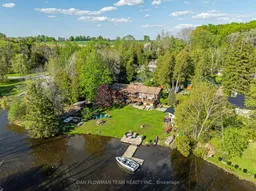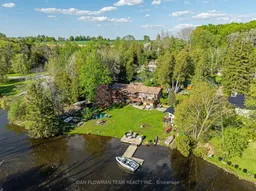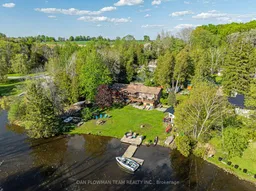Offers Welcome Anytime! Just Minutes From Port Perry, You Can Live The Waterfront Lifestyle You've Been Dreaming Of. Tucked Away On A Quiet Cul-De-Sac, This One-Of-A-Kind Waterfront Bungalow On The Nonquon River Offers Access To The Trent Severn Waterway. A Paradise For Outdoor Adventurers. Fish Off Your Private Dock, Launch Your Kayak From Your Backyard, Or Unwind In Your Hot Tub After A Day On The Water. Blending Rustic Charm With Modern Finishes, This Home Welcomes You With A Serene Koi Pond And Twin Waterfalls, Leading Into A Warm, Open-Concept Interior. Soaring Vaulted Western Red Cedar Ceilings, A Dramatic Stone Fireplace, And River Views From Nearly Every Room Make This Home Feel Like A Retreat. The Chef-Inspired Kitchen Features Quartz Counters, Viking Double Gas Range, Slate Flooring With Matching Backsplash, Centre Island, And A Walkout To A Sprawling Deck Overlooking The River. Refinished Hardwood Flows Through The Main Level, Which Includes A Spacious Primary Bedroom With His And Hers Closets, Two Additional Bedrooms, And A Renovated 4-Piece Spa-Like Bathroom With Gorgeous Glass-Enclosed Shower. New Oak Staircase Leads To The Walkout Lower Level Offering Even More Space With Heated Slate Floors, A Cozy Fireplace, Two Extra Bedrooms, Bar Area, And Covered Patio With Hot Tub. There's Even A Hidden Room Tucked Behind Built-In Shelving. Extras Include A Heated 2-Car Garage With Direct Access, Second Driveway To A Powered Boathouse With Loft, Large Dock, And A Duck Enclosure Bordering A Newly Updated Park. Only 7 Minutes To Downtown Port Perry, And 5 Minutes To The Trading Post. This Is A Rare Waterfront Lifestyle Opportunity, Ready For Your Next Chapter.
Inclusions: Hot Tub (As-Is), Dock, Duck Enclosure, Schwank Ceramic Natural Gas Heater In Garage, Professional Table Saw, Boathouse With Separate Drive, Glass Greenhouse (Not Assembled), Pizza Oven, Appliances, ELFs, Window Coverings







