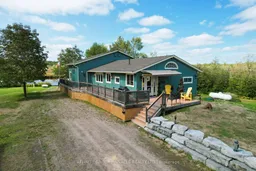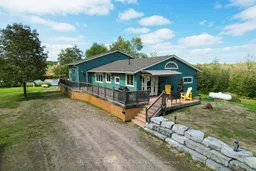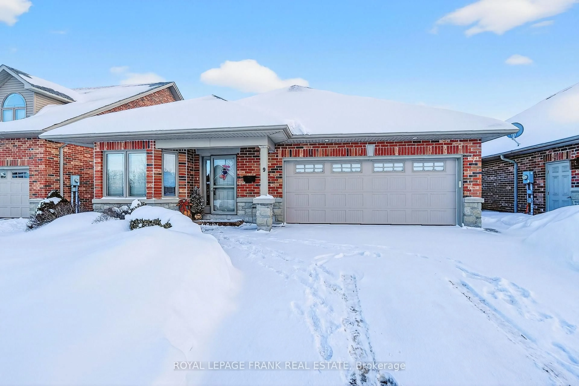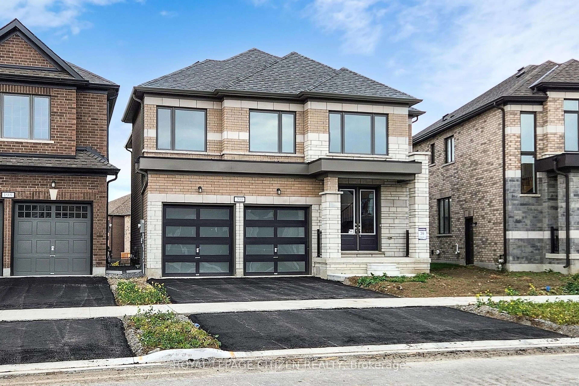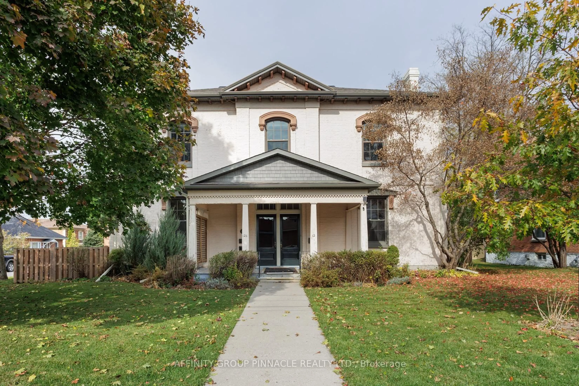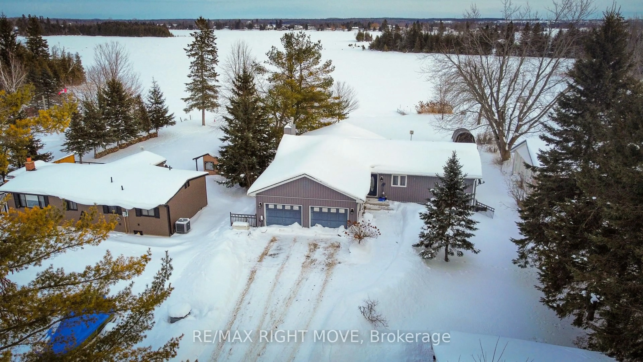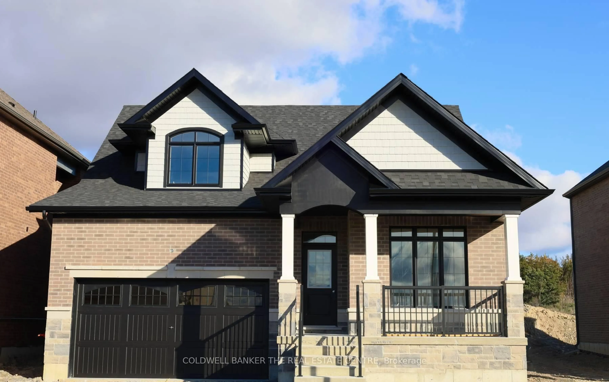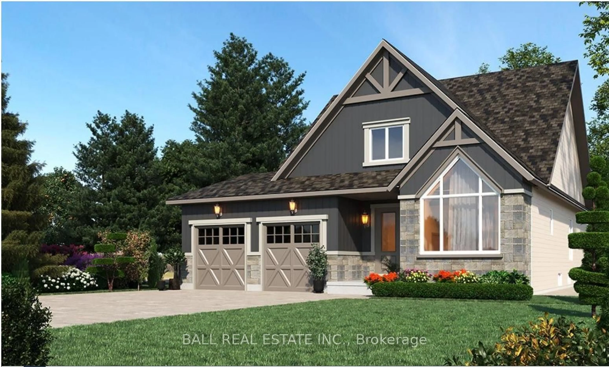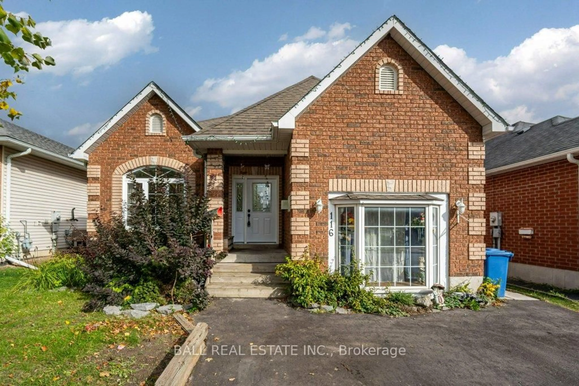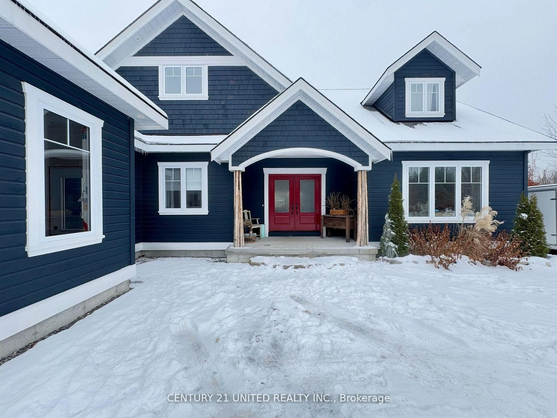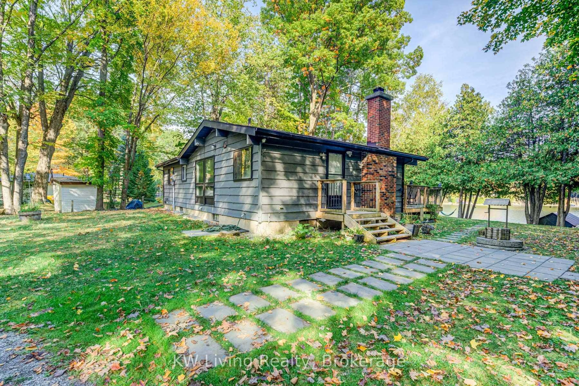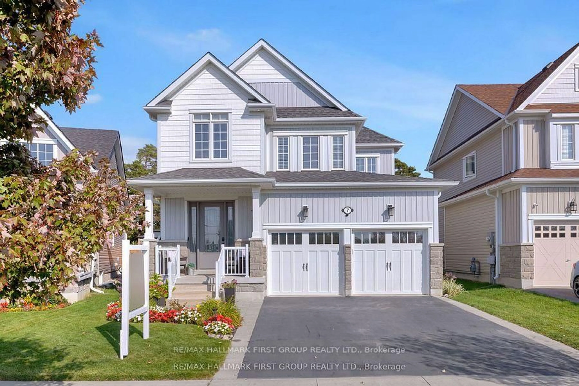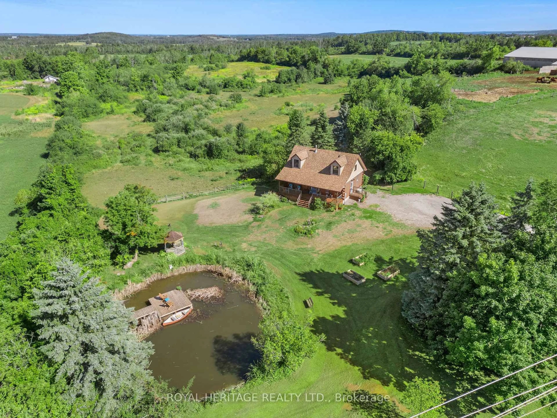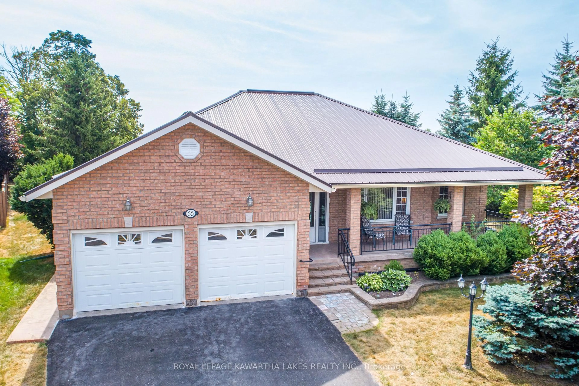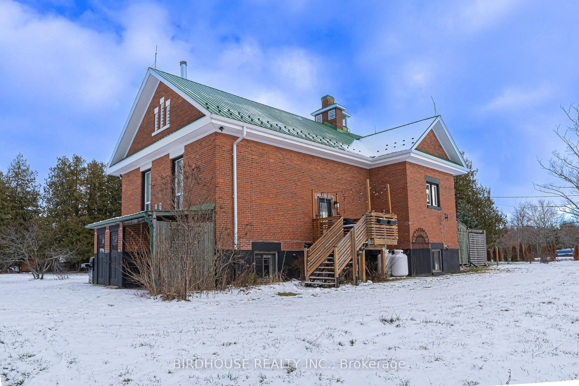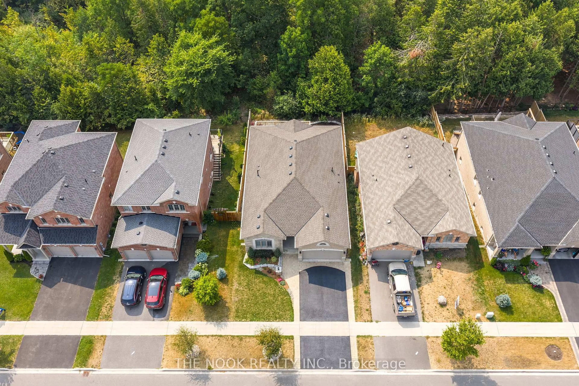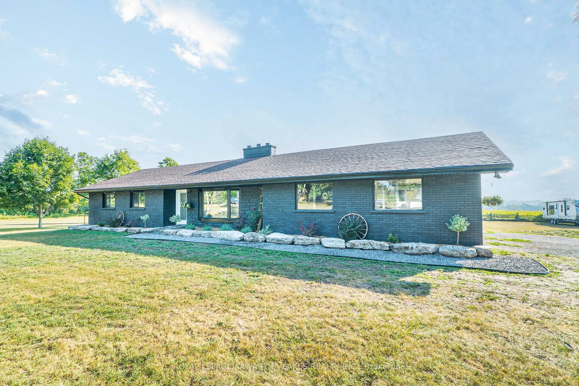195 North Shore Road is nestled at the foot of Head Lake River. Experience the tranquility & privacy of this unique rural property which offers a serene setting where no expenses have been spared to create a luxurious and comfortable home. Spacious Great Room features soaring ceilings and a spectacular antler chandelier creating a warm and inviting atmosphere. Enjoy cozy evenings by the fireplace or open the sliding door to step out onto the deck. Large windows with breathtaking views of the western waterfront, amazing sunsets and wildlife. The custom-designed kitchen is equipped with exotic granite countertops, a farmhouse sink and a gas stove. Seamlessly blends functionality and elegance, making it ideal for both everyday living and entertaining guests. Combined dining and living boast a matching buffet and bar, with a stunning wood-burning stove surrounded by reclaimed brick. Perfect for gathering with family and friends in a cozy and welcoming environment. Spacious primary bedroom retreat features vaulted ceilings and sliding glass doors that open onto the western-facing deck. A new three-piece ensuite bathroom includes heated porcelain floors, providing a touch of luxury and comfort. The property encompasses a total .74 acres, comprising two attached lots with 154 ft of western-facing waterfront. Enjoy direct access to the water with a private dock and boat launch, providing passage to Head Lake. The large wrap-around deck and enclosed gazebo are perfect for outdoor living and entertaining. Heated Bunkie offers a comfortable space for kids or guests to stay. Three-bay insulated garage provides ample room for storage, a workbench, a wood stove, and a forced air propane furnace ideal for projects and storing recreational equipment. There is an additional large storage shed on the lot. Surrounded by the natural beauty of Queen Elizabeth Parklands is perfect for discerning buyers seeking all the luxuries of life in a slower-paced, private setting.
Inclusions: Swan security system with 8 cameras, ELF, window hangings, bird houses, ceiling fans, fridge, stove,, dishwasher, washer/dryer, propane tank, hot water heater, outdoor fire pit, Star Link
