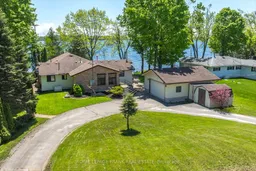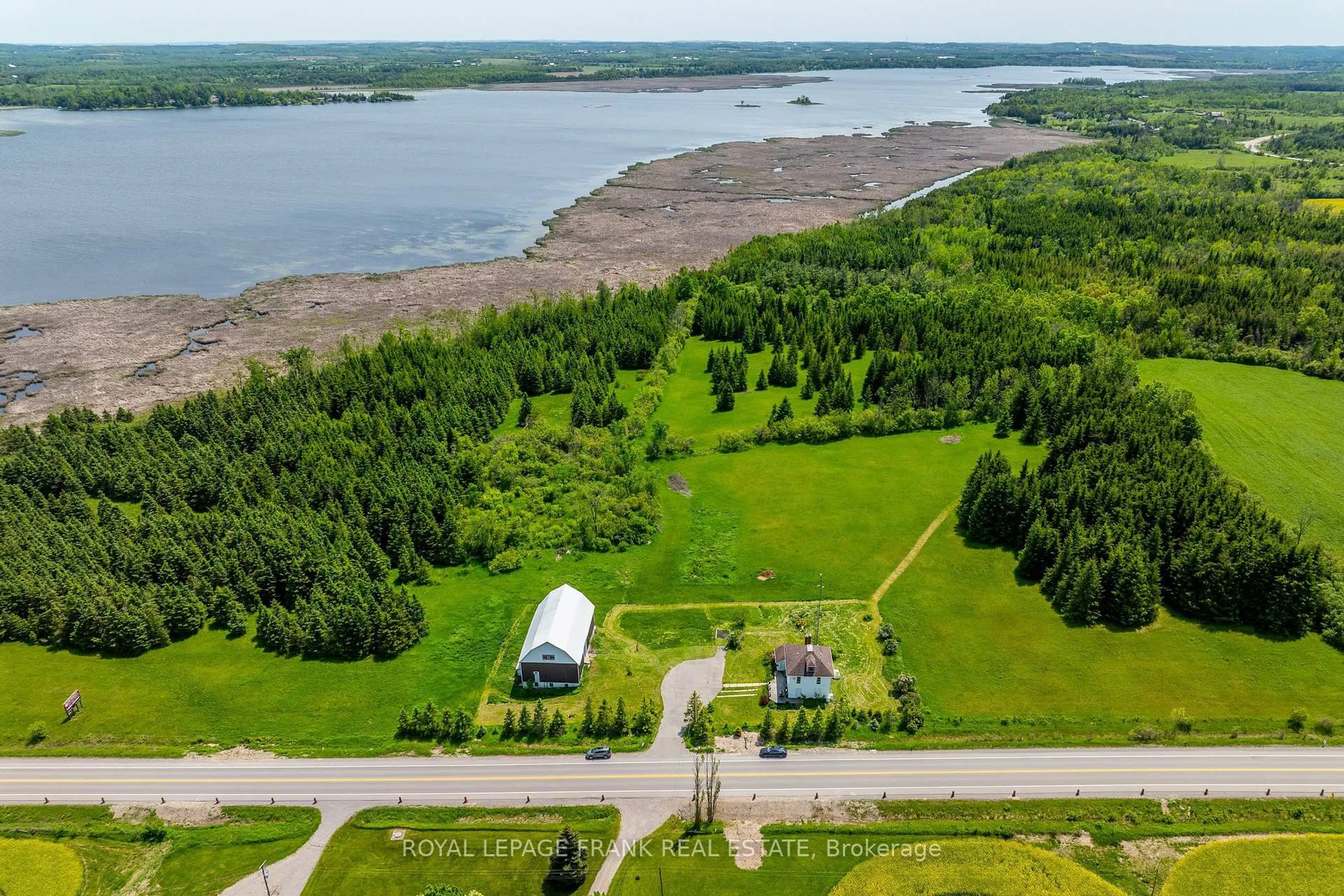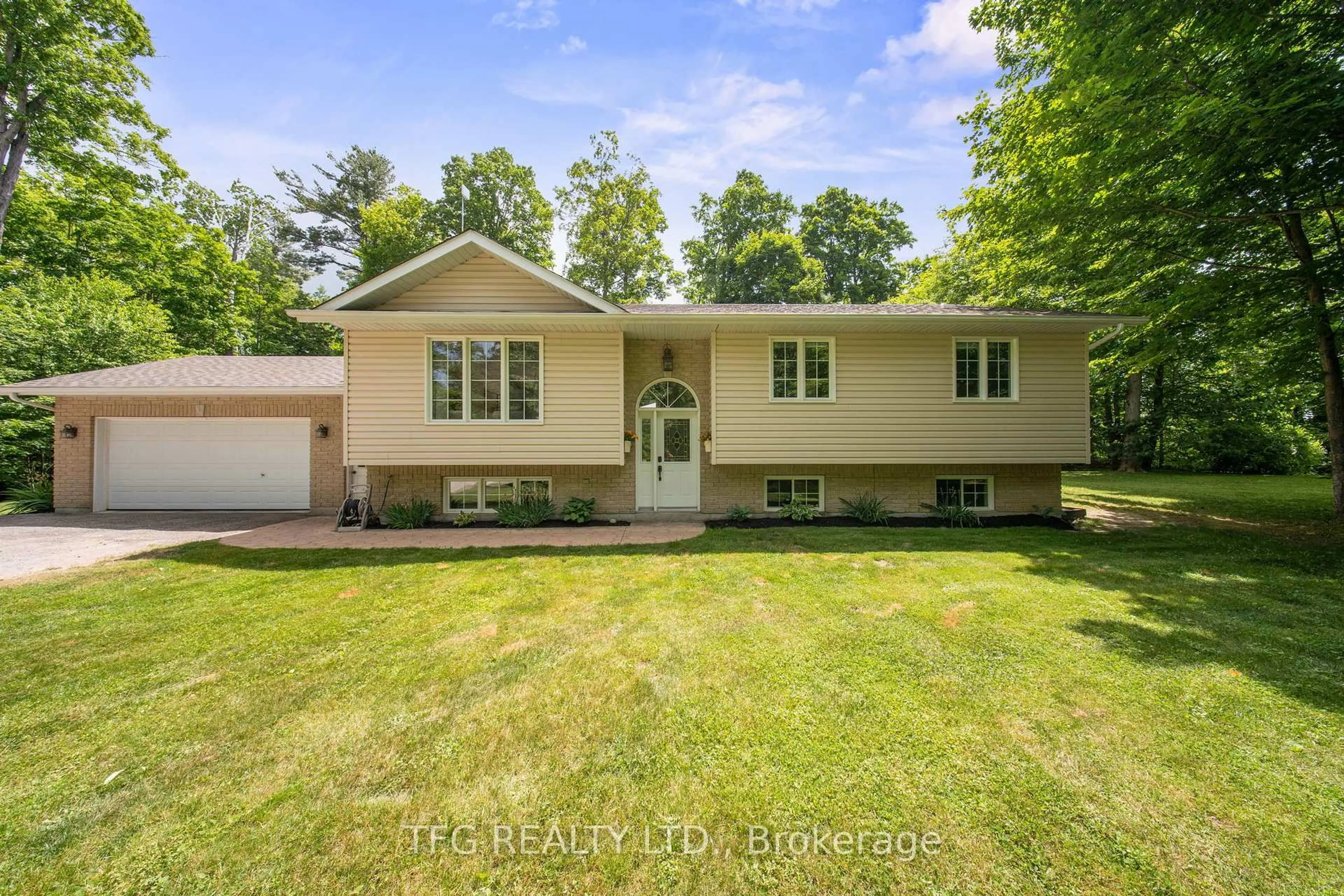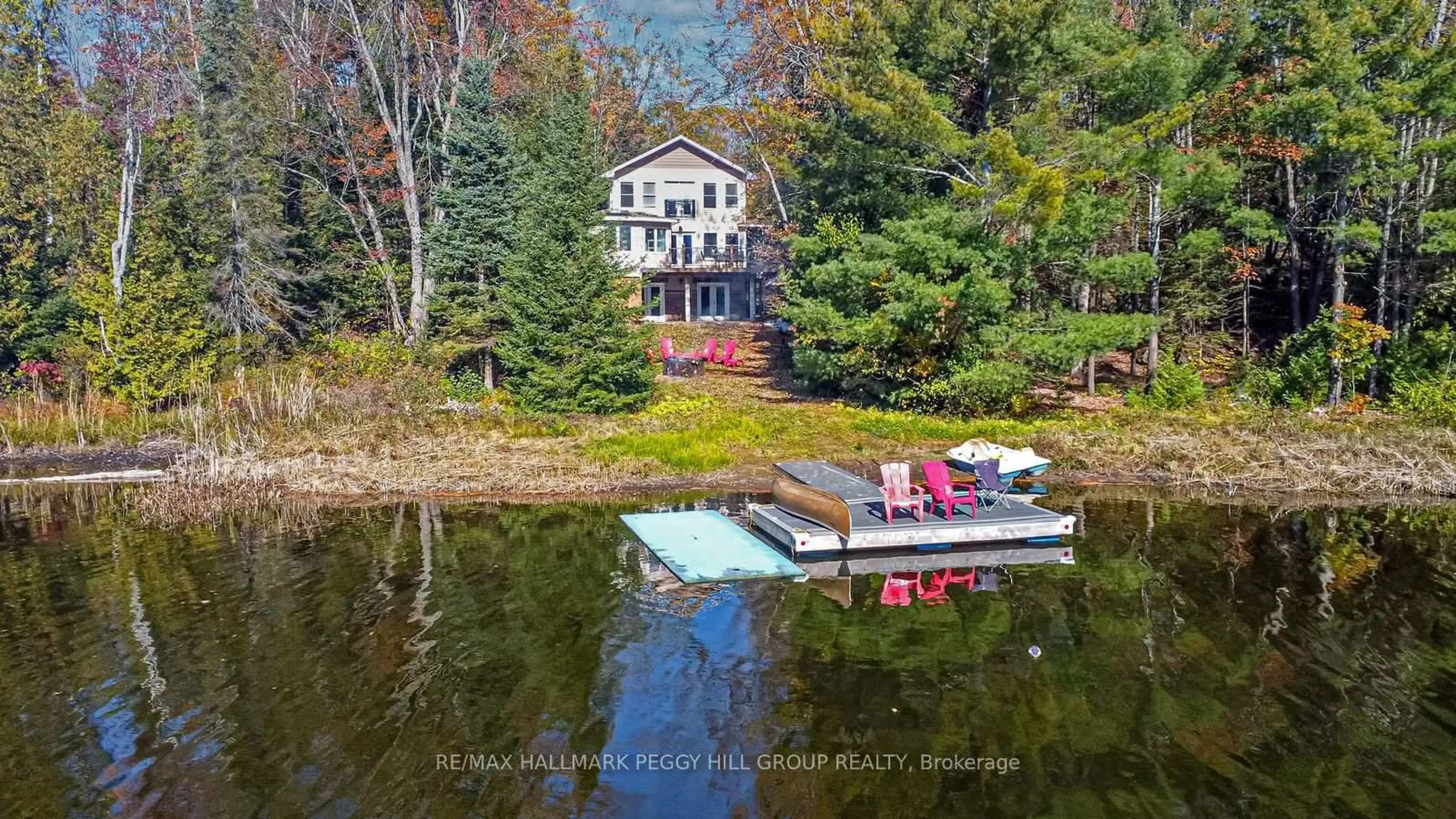Prime waterfront location with fabulous home on Sturgeon Lake. Freshly painted and all new flooring, three bedroom, two full renovated bathrooms in sought after waterfront neighbourhood. Well cared for bungalow with cathedral ceilings, sunken living room with propane fireplace, large eat-in kitchen and family room with fabulous view of the water. Primary bedroom has walk-through hallway closets and brand new ensuite with double sinks. Home includes two propane fireplaces, propane furnace, heat pump (2024), Central Vac, sprinkler system, storm shutters on all windows, generator, french doors throughout lots of closet space, main floor laundry, sun/porch room, and two sets of patio doors leading onto new deck and gazebo. Waterfront is gradual walk-in with rock bottom. Detached oversized double car garage with work benches, two sheds and large circular driveway. Poured concrete crawl space, with water treatment equipment. Home shows pride of ownership and is located in one of the best waterfront areas in the Kawarthas. Private Road- annual fee $250
Inclusions: Fridge, Built-In Oven, Built-In Stove Top Range, Generator
 50
50





