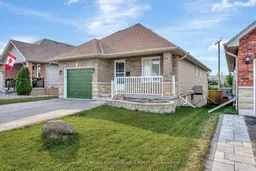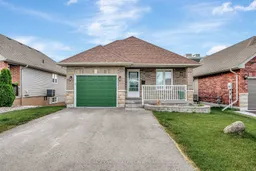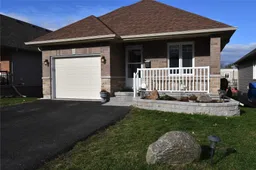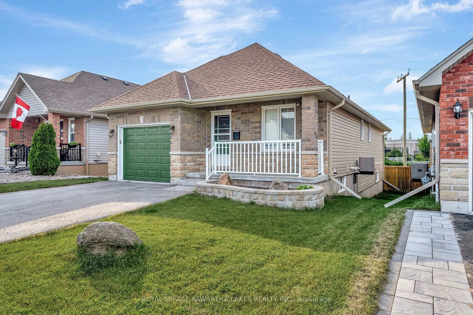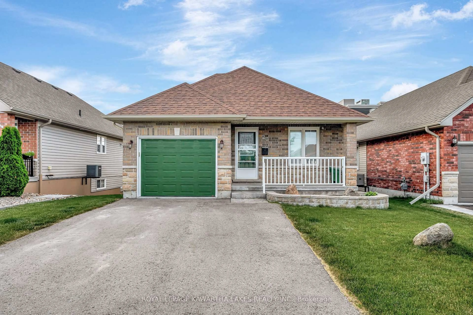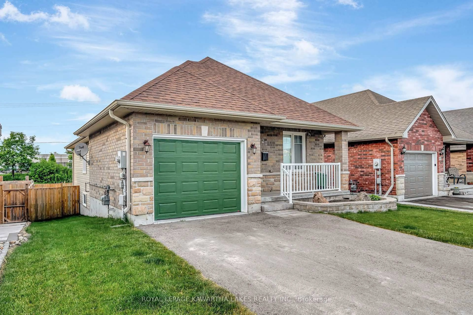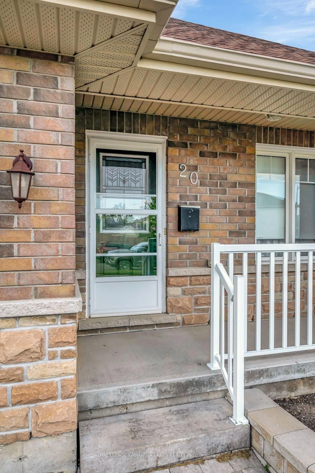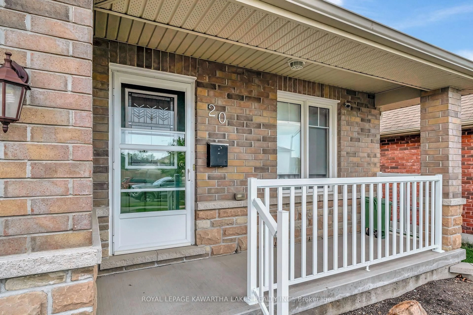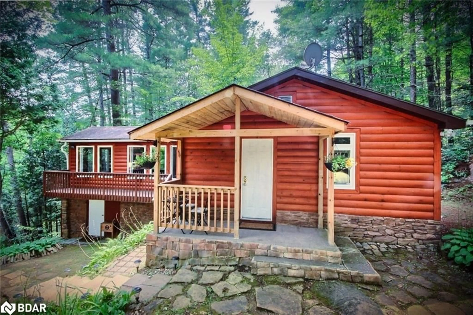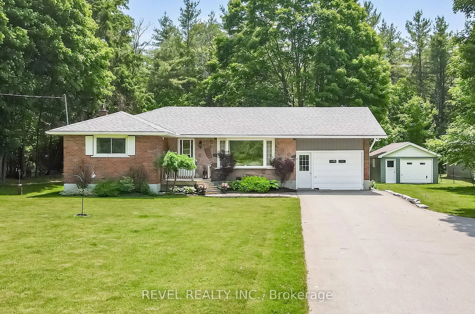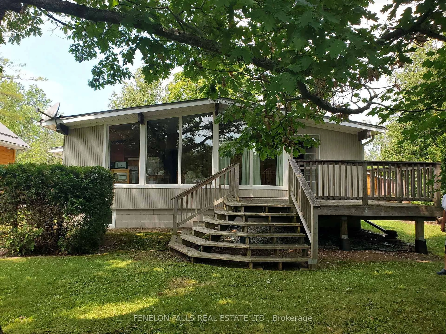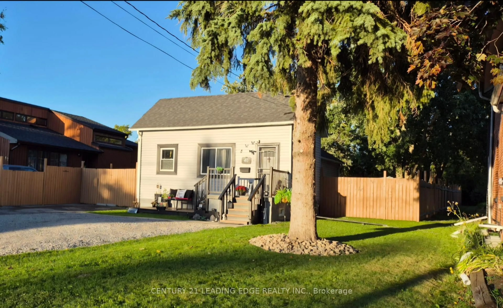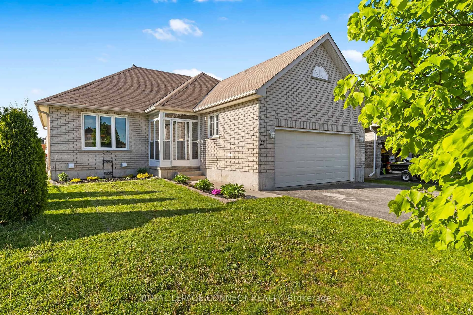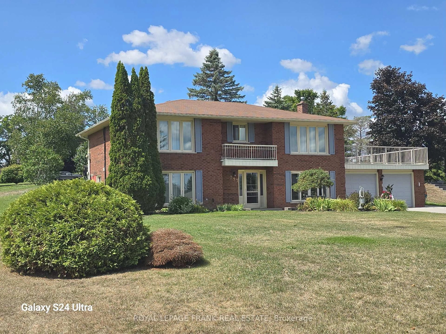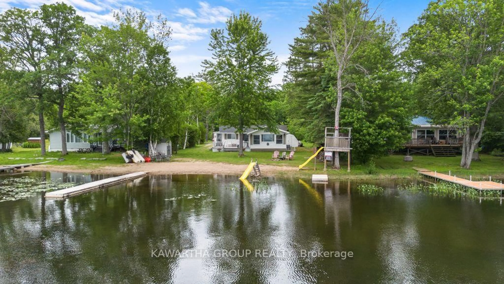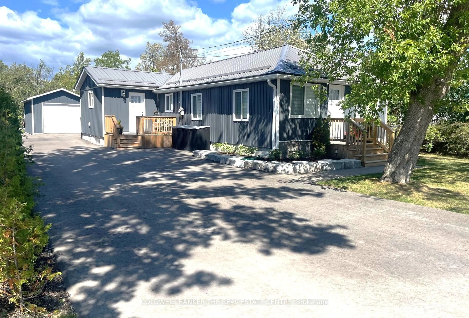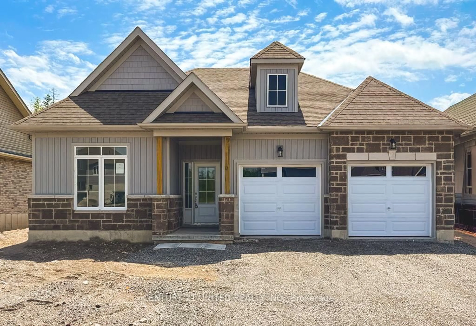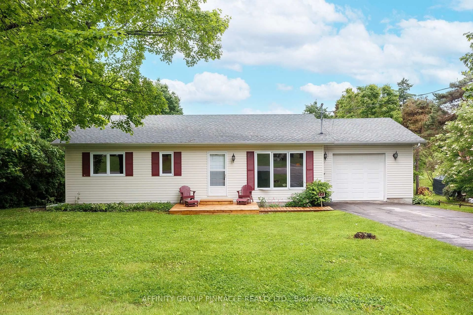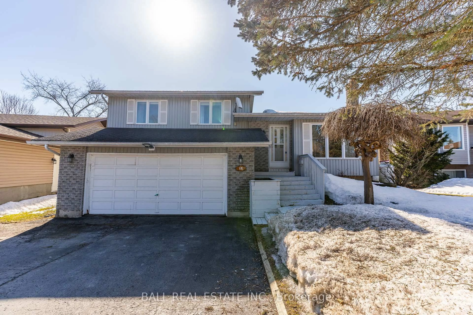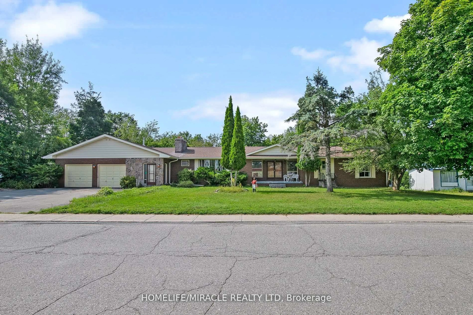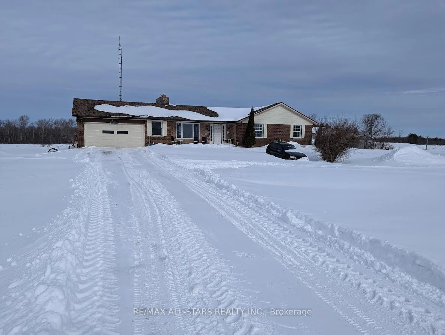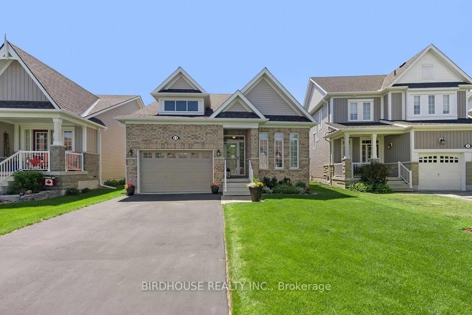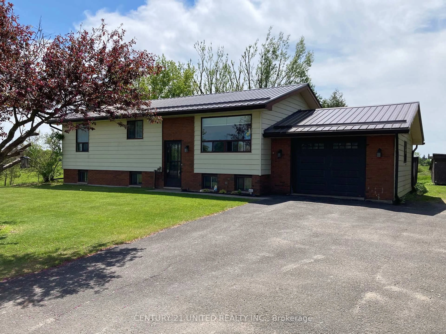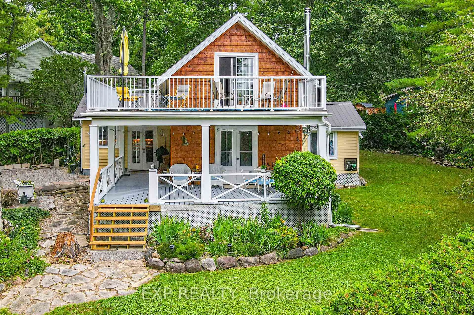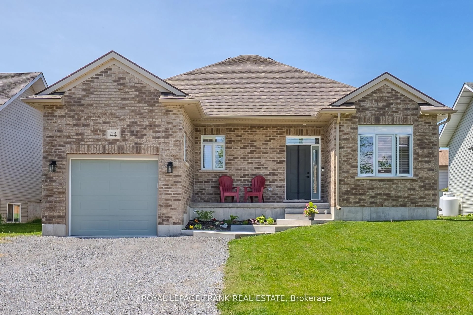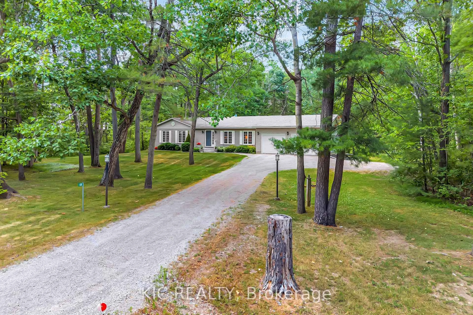20 Lisbeth Cres, Kawartha Lakes, Ontario K9V 0C9
Contact us about this property
Highlights
Estimated valueThis is the price Wahi expects this property to sell for.
The calculation is powered by our Instant Home Value Estimate, which uses current market and property price trends to estimate your home’s value with a 90% accuracy rate.Not available
Price/Sqft$701/sqft
Monthly cost
Open Calculator
Description
Welcome to 20 Lisbeth Crescent where comfort, style, and location come together in this beautifully crafted bungalow. Nestled in a desirable neighbourhood and within walking distance to the Lindsay Recreation Complex, Fleming College, and scenic walking trails, this home offers the perfect blend of convenience and charm. Step inside to an open-concept floor plan featuring elegant coffered ceilings in the living and dining areas ideal for entertaining or relaxing in style. The gorgeous kitchen comes fully equipped with four appliances, gleaming hardwood floors, and a walkout to the deck, perfect for outdoor dining or morning coffee. With 2+1 bedrooms, 2.5 bathrooms, and a 20' x 11' garage with inside entry and an automatic opener, this home checks all the boxes. The main floor laundry adds everyday convenience, while central air keeps you cool in summer. Downstairs, the fully finished lower level boasts a sprawling rec/games room, spacious third bedroom, a third bath, and large egress windows that flood the space with natural light. There's also a utility room with sink, great for hobbies or additional storage. Enjoy peace of mind with a fully fenced backyard and a paved driveway. Whether you're retiring or a first-time homebuyer, this move-in ready gem offers exceptional value and a lifestyle you'll love. Come see why 20 Lisbeth Crescent is the perfect place to call home.
Upcoming Open House
Property Details
Interior
Features
Main Floor
Laundry
0.91 x 0.91Primary
3.6 x 3.98Dining
5.57 x 2.45Kitchen
4.55 x 3.04Exterior
Features
Parking
Garage spaces 1
Garage type Attached
Other parking spaces 3
Total parking spaces 4
Property History
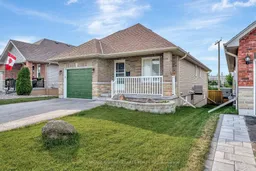 34
34