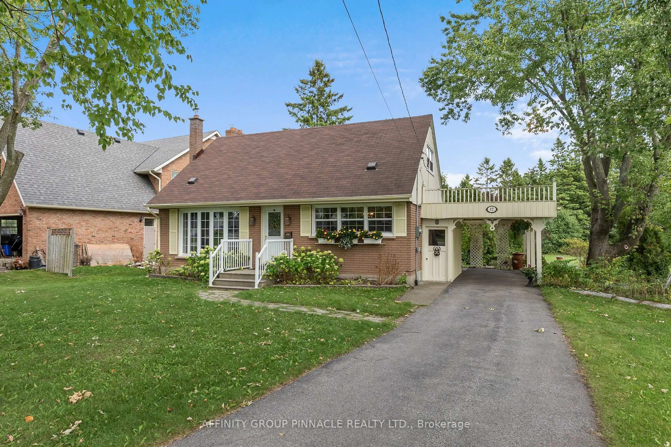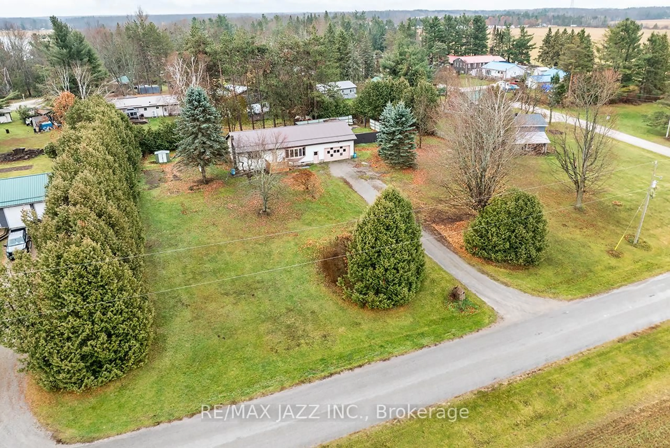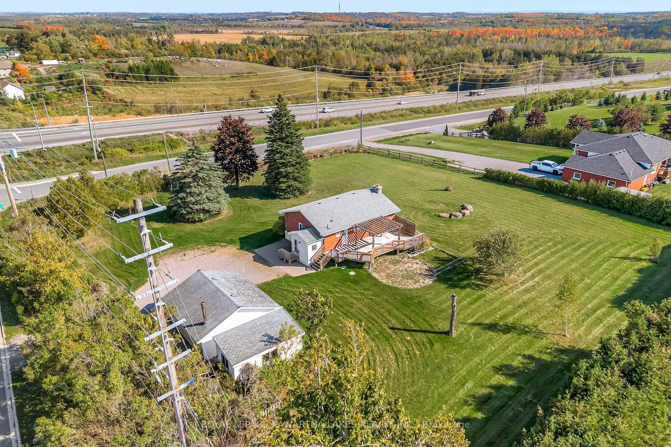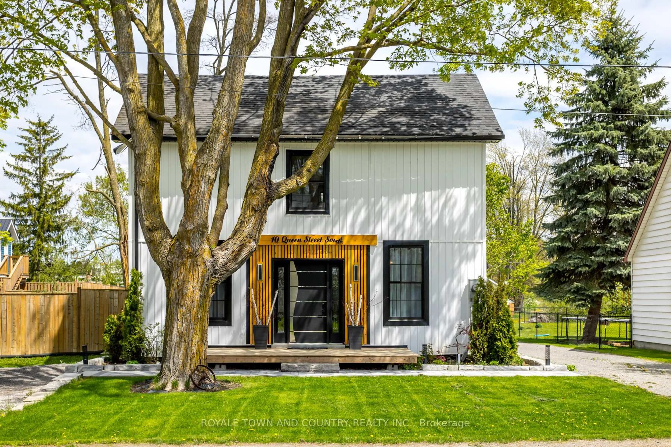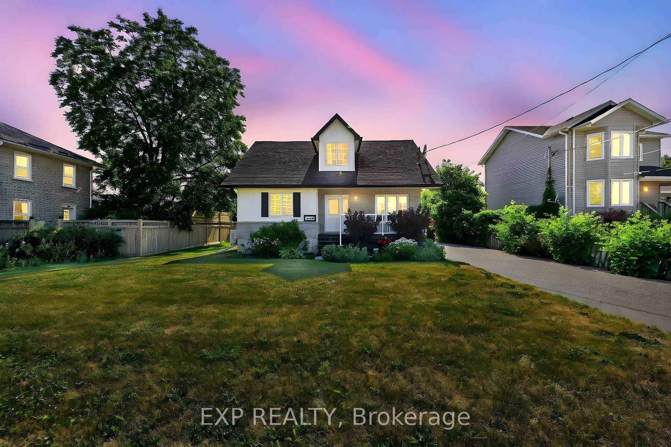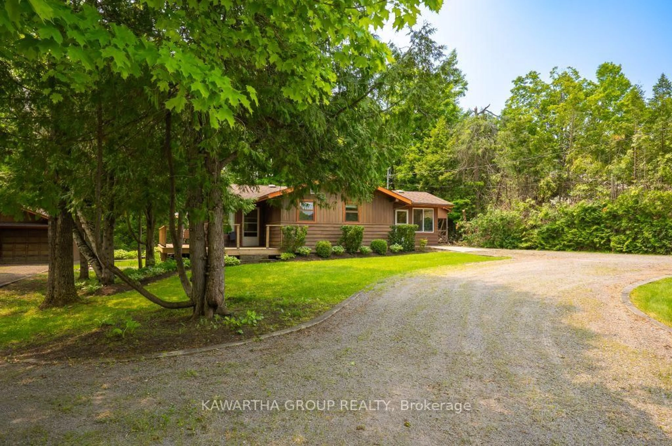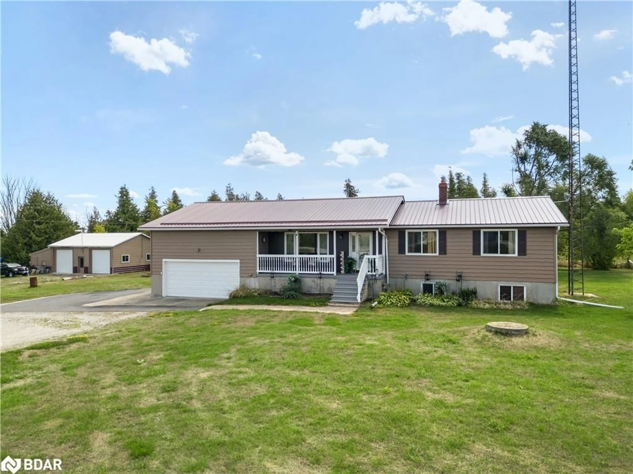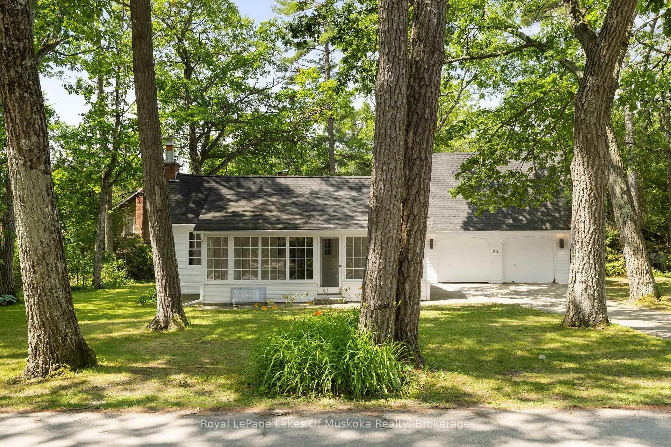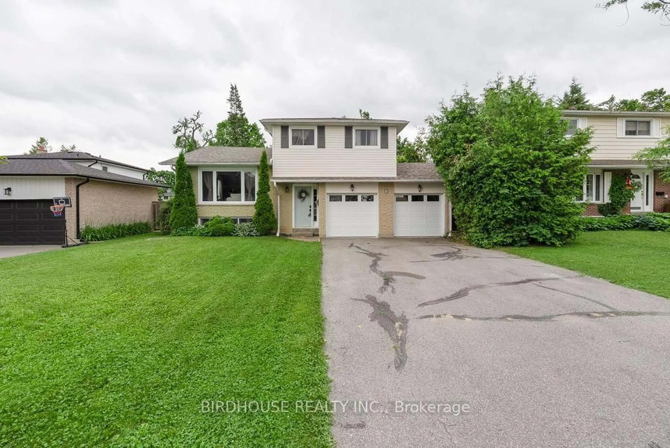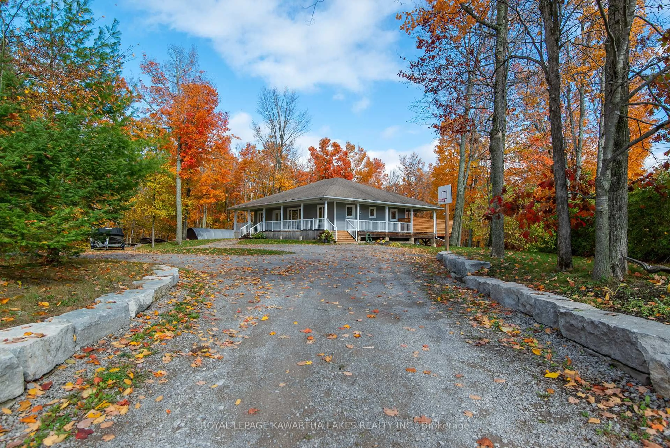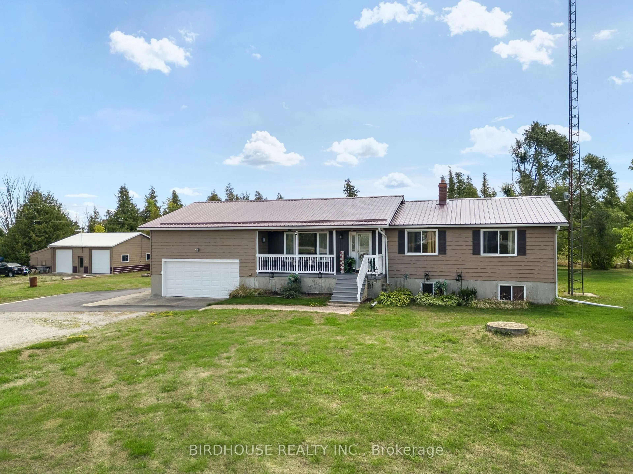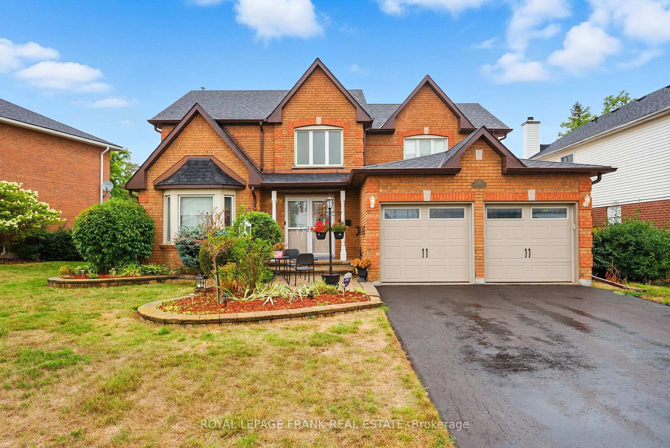NEW PRICE!! In town bungalow with a walkout basement to a park-like half acre property in Fenelon Falls. This single owner home built in 2002 is a solid and perfectly maintained dream property. 2 +1 bedrooms with 1.5 bath and a rough in for 3rd bath in the basement. Beautiful eat-in kitchen with custom pine cabinetry and direct access to the attached single car garage. A lovely bright living room, and main floor primary bedroom with 2 piece ensuite, a second bedroom and a 4 piece bathroom with ample room allow for easy main floor living. The basement includes a wood shop for the handy person, and a 3rd room easily used as a bedroom or a den, and a large laundry area easily converted into a 3rd bathroom/laundry room.. Updates include appliances replaced in the last 2 years, shingles 5 years, beautiful large windows throughout the home that are 2 years new, and hot water tank replaced 3 years ago. This energy efficient home is in a fabulous location that is walking distance to downtown, the public beach, walking trails, and offers a quiet and serene piece of paradise. Book your showing today!!
Inclusions: Fridge, stove, dishwasher, washer, dryer, hot water tank, outside swing & cushion
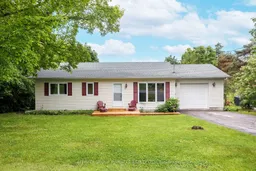 45
45

