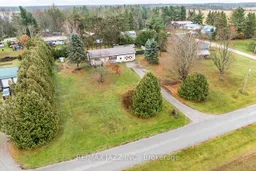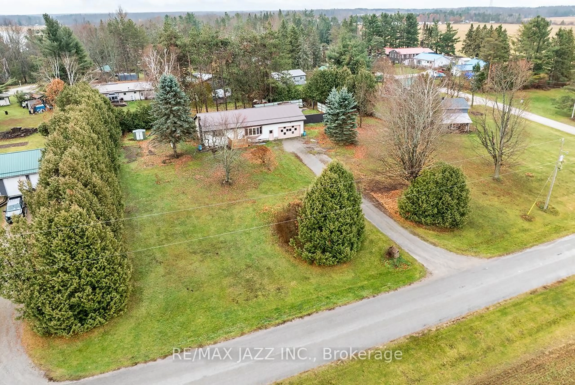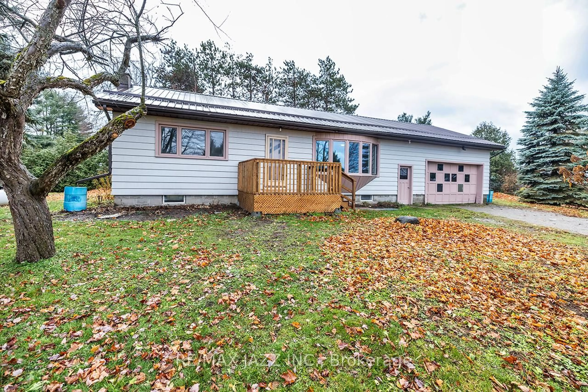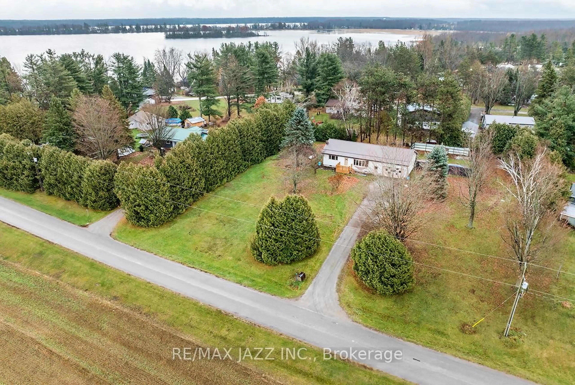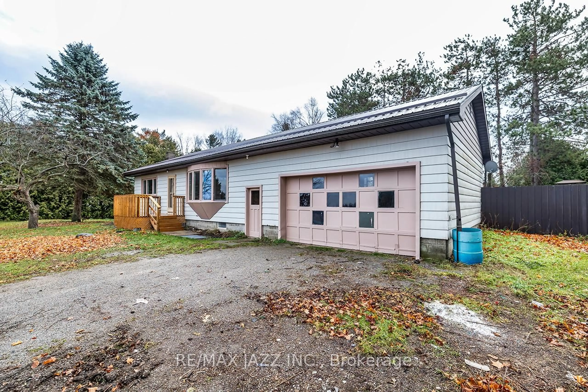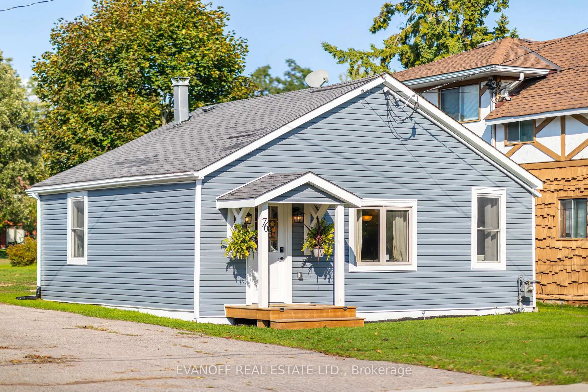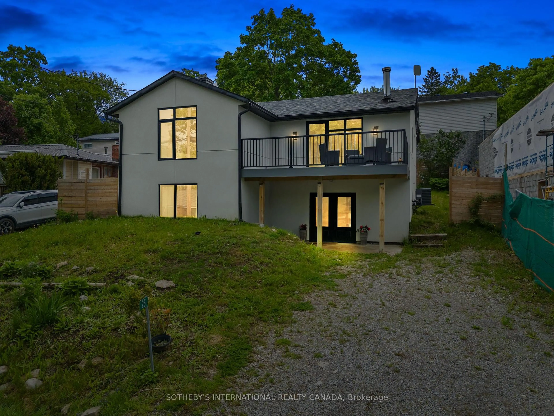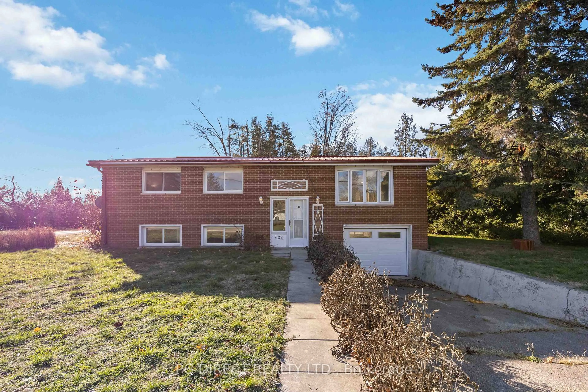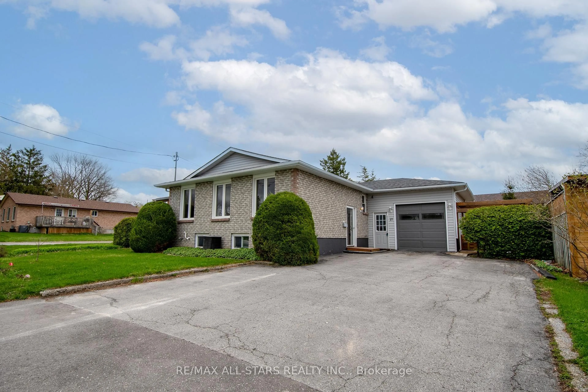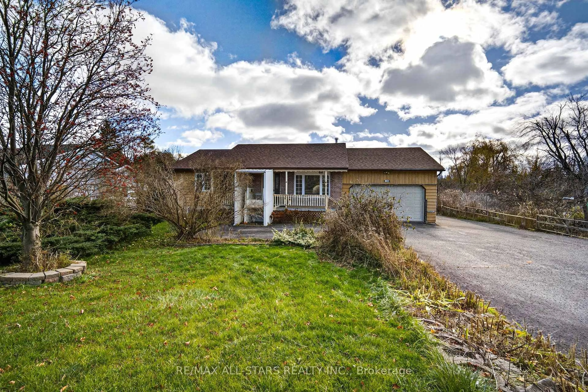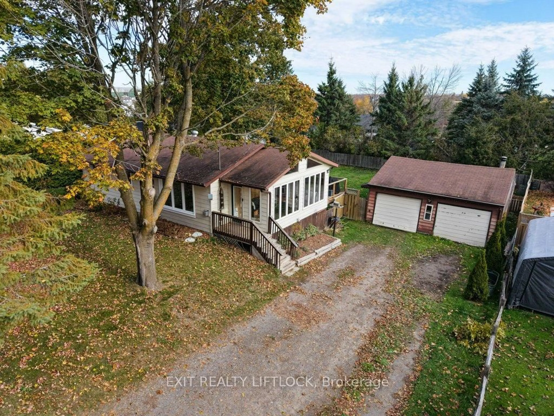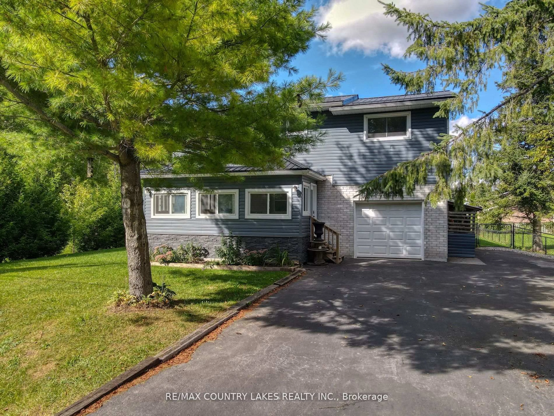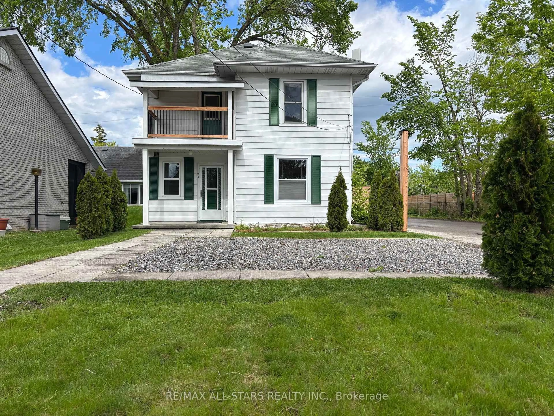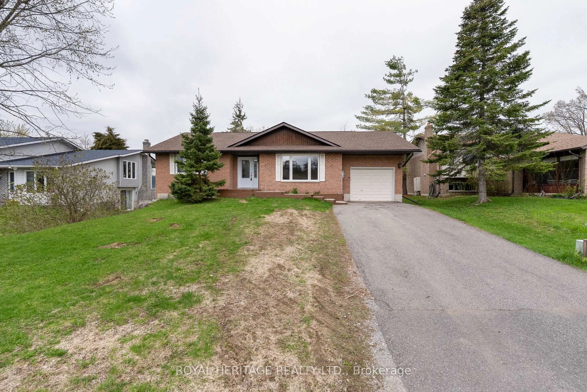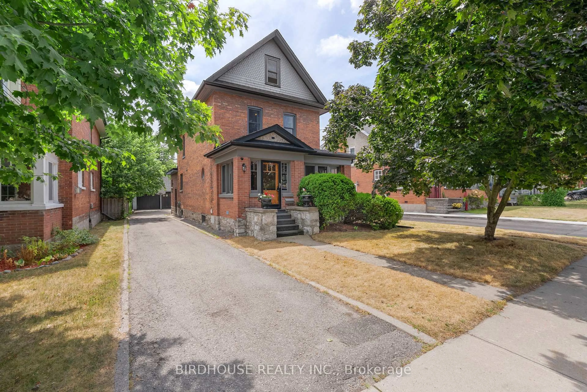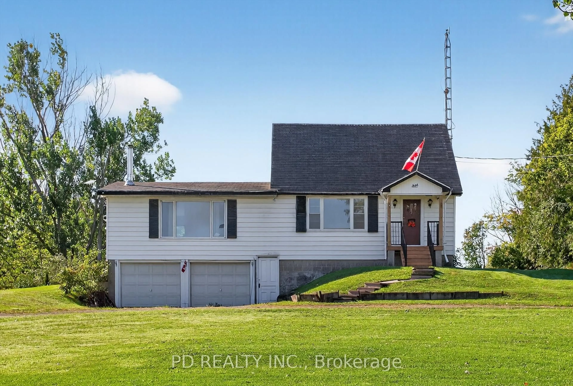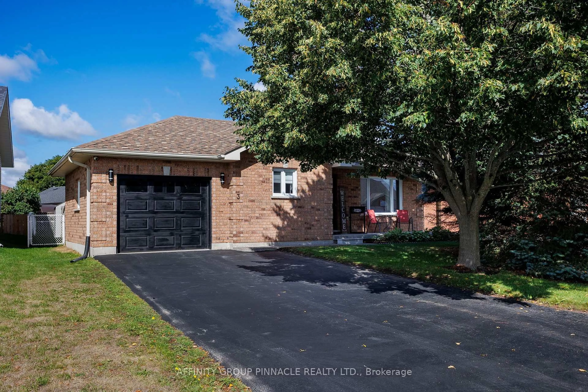Contact us about this property
Highlights
Estimated valueThis is the price Wahi expects this property to sell for.
The calculation is powered by our Instant Home Value Estimate, which uses current market and property price trends to estimate your home’s value with a 90% accuracy rate.Not available
Price/Sqft$413/sqft
Monthly cost
Open Calculator
Description
Spacious Country Living. Experience privacy and comfort on a generous 200-foot by 200-foot lot situated close to Lake Dalrymple. This exceptional property offers easy access to swimming, boating, and fishing, all within walking distance. In the winter you can enjoy ice fishing and snowmobiling. Conveniently located near Orillia, it combines rural charm with nearby amenities. The home features a fully renovated kitchen equipped with new countertops, upgraded cupboards, and laminate flooring. An office space is included, along with brand new stainless steel appliances-a fridge and stove-that add modern appeal. From the kitchen, you have direct access to the three-car garage as well as a sliding glass walkout leading to the deck and rear yard .The spacious living and dining room combination is enhanced by new laminate flooring and a large window that fills the area with natural light. There are three generous bedrooms, each offering ample closet space and new laminate flooring for consistency throughout the home. The washroom has been completely renovated and offers a four-piece layout for comfort and convenience. Outdoors, the property boasts an inground pool (as is) and a private yard, ideal for family gatherings, barbecues, or simply relaxing in the peaceful country atmosphere. The triple car garage provides access to the kitchen, rear yard, and basement, offering plenty of storage options. The unfinished basement is ready for your personal finishing touches and features a unique walk-up into the garage. The entire home has been freshly painted, presenting a clean and inviting environment. If you've always dreamed of living in a country setting, this property may be the perfect opportunity.
Property Details
Interior
Features
Main Floor
Kitchen
3.49 x 3.51W/O To Deck / W/O To Garage / Laminate
Dining
4.73 x 3.48Large Window / Laminate / Combined W/Living
Living
3.72 x 3.69Laminate / Combined W/Dining / Laminate
Primary
3.58 x 4.74Window / Laminate / Large Closet
Exterior
Features
Parking
Garage spaces 3
Garage type Attached
Other parking spaces 6
Total parking spaces 9
Property History
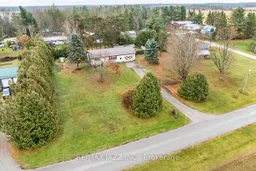 44
44