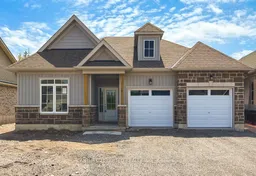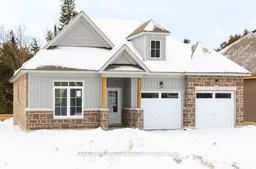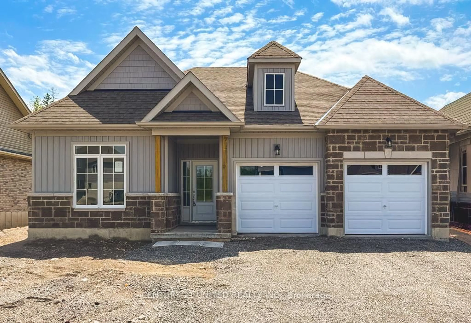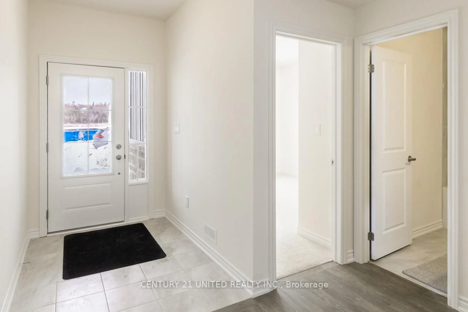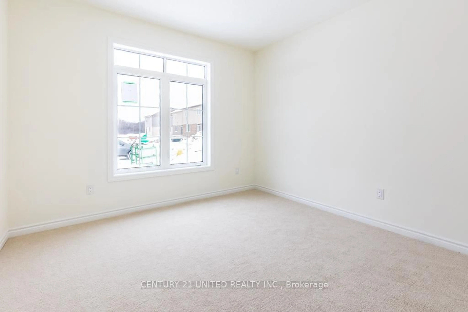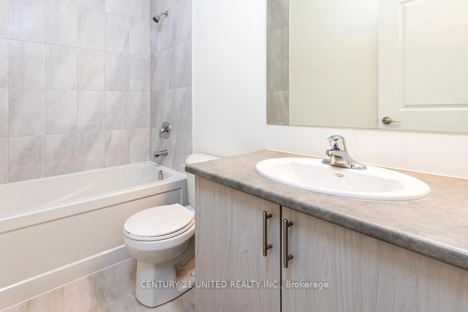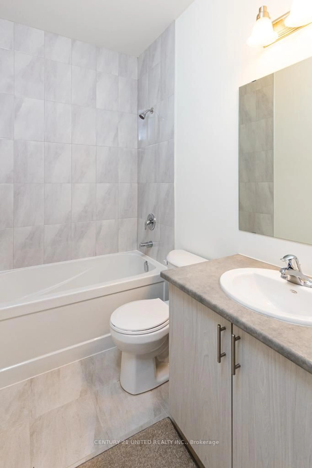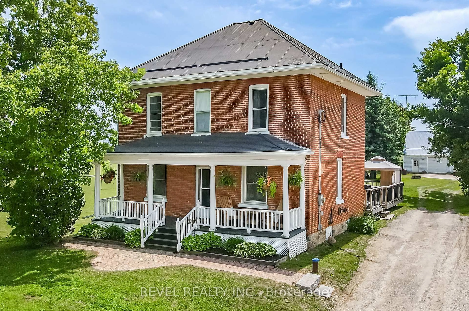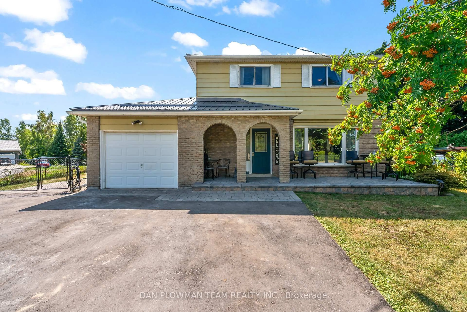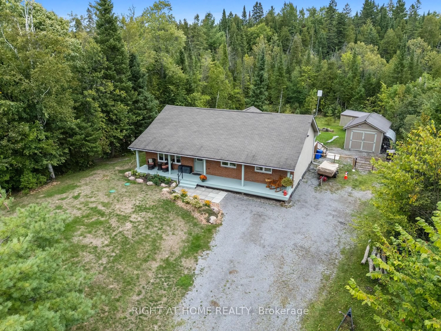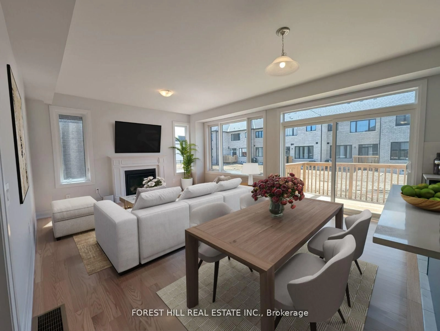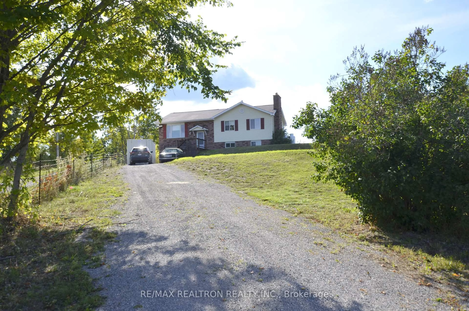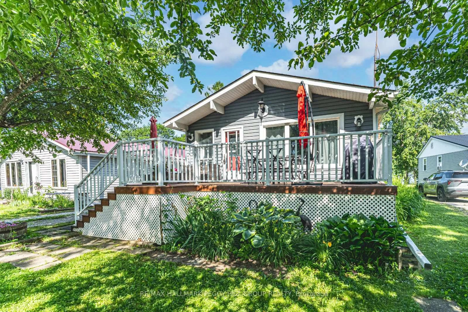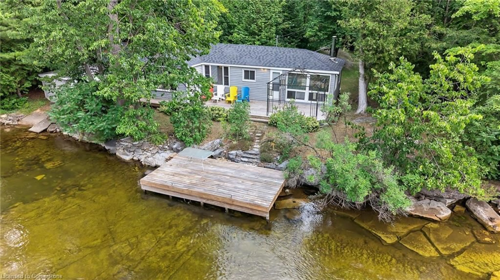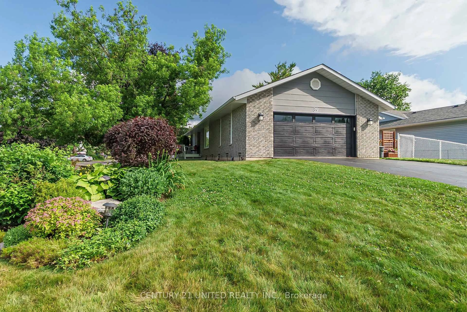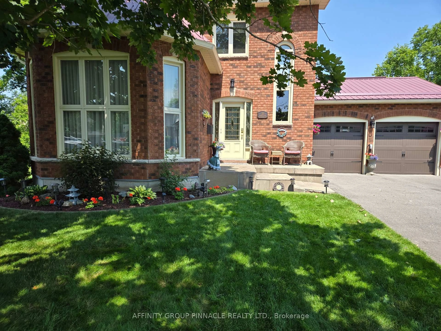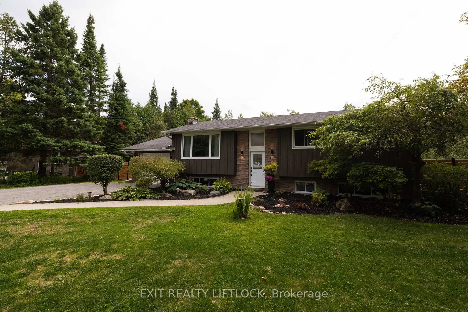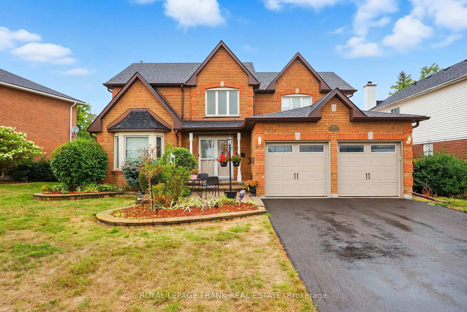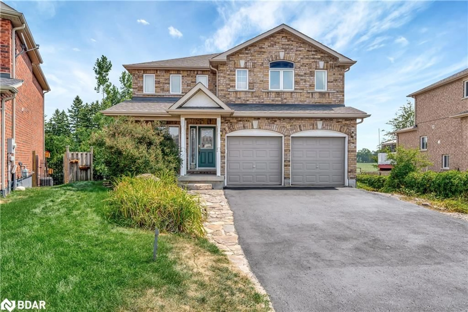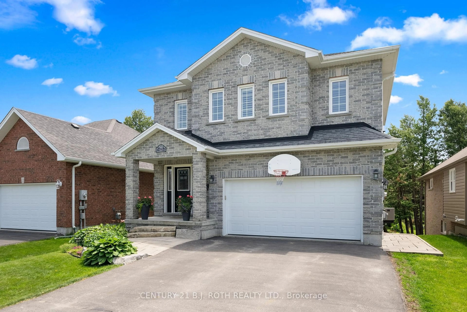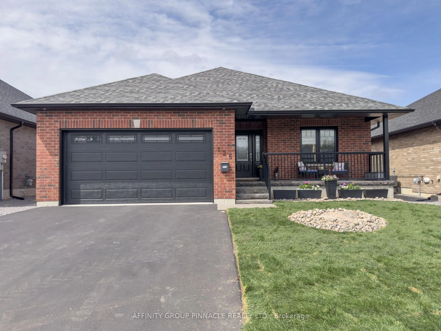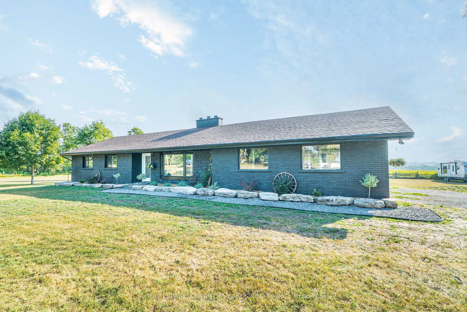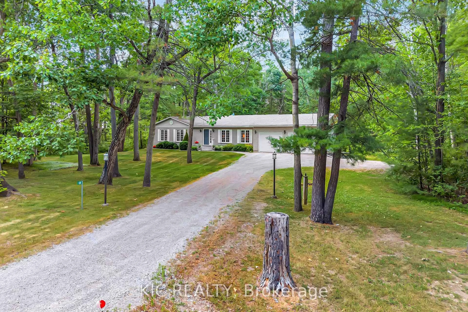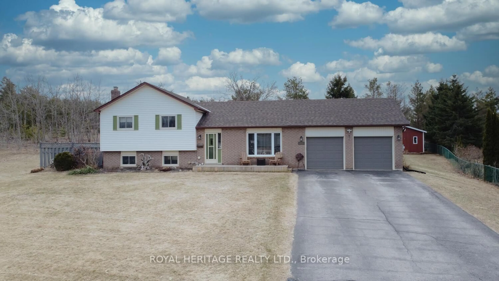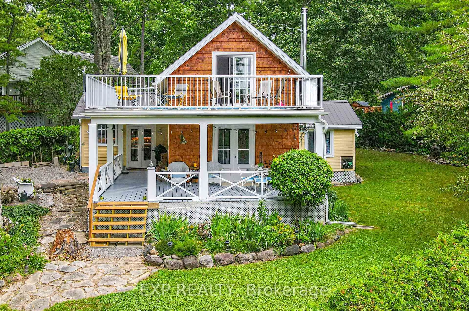67 Hillcroft Way, Kawartha Lakes, Ontario K0M 1A0
Contact us about this property
Highlights
Estimated valueThis is the price Wahi expects this property to sell for.
The calculation is powered by our Instant Home Value Estimate, which uses current market and property price trends to estimate your home’s value with a 90% accuracy rate.Not available
Price/Sqft$426/sqft
Monthly cost
Open Calculator
Description
Welcome to this newly built detached bungalow offering carefree, condo-style living-without the fees or restrictions! Ideally located in the heart of Bobcaygeon, this 3-bedroom, 2-bath home features main-floor living just steps from shops, restaurants, and the scenic waterfront. The open-concept layout includes a modern kitchen with stainless steel appliances and a bright, spacious living area perfect for everyday comfort and entertaining. The primary bedroom offers a walk-in closet and private ensuite, while two additional bedrooms and a second full bathroom provide flexibility for guests or a home office. Built on a fully engineered concrete foundation with a grade-level slab, this home ensures lasting durability and peace of mind. A full-size 20ft x 22ft garage with separate roll-up doors comfortably accommodates two full-size pickup trucks and features a 10ft ceiling-ideal for adding shelving and maximizing storage. The small, compact yard offers easy maintenance, making this home perfect for low-stress living. With quality upgrades throughout this single floor home and a prime location close to all amenities, this home combines modern style with small-town charm.
Property Details
Interior
Features
Main Floor
Kitchen
3.84 x 2.5Ceramic Floor / Granite Counter / Stainless Steel Appl
Dining
3.38 x 2.34Ceramic Floor / Pot Lights
Living
4.0 x 5.18Fireplace / Pot Lights
Primary
3.9 x 4.154 Pc Ensuite / W/I Closet
Exterior
Features
Parking
Garage spaces 2
Garage type Attached
Other parking spaces 4
Total parking spaces 6
Property History
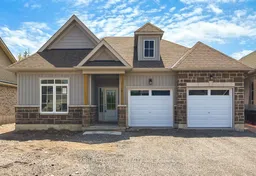 25
25