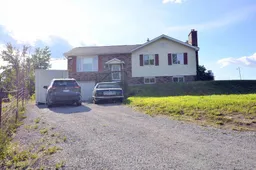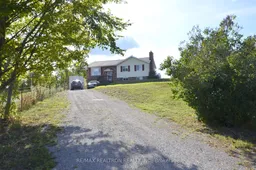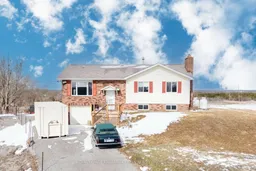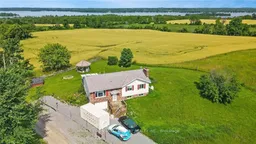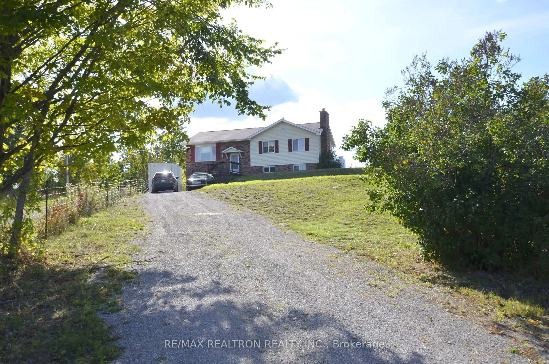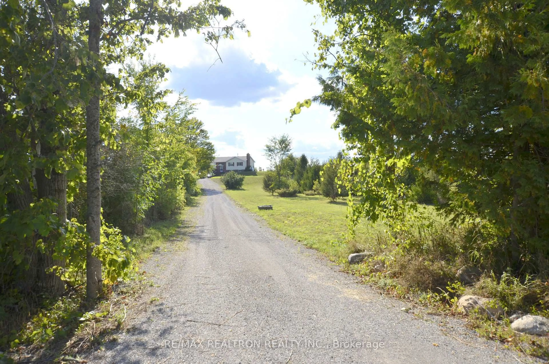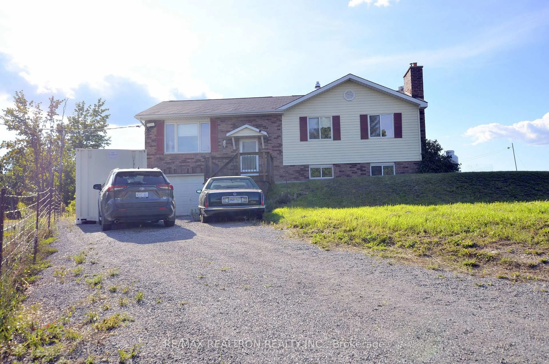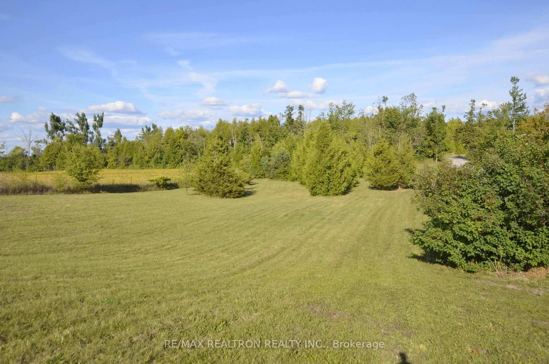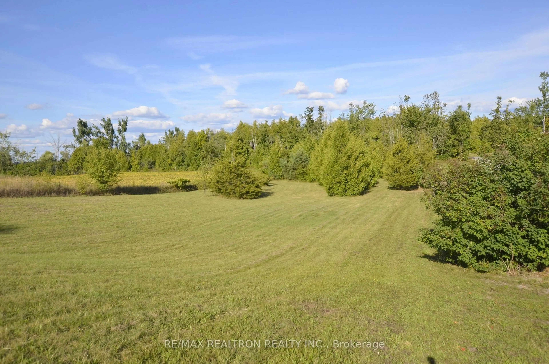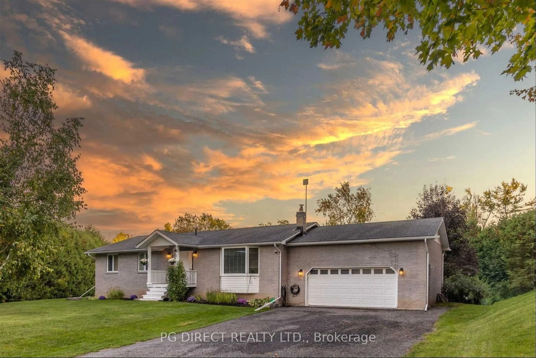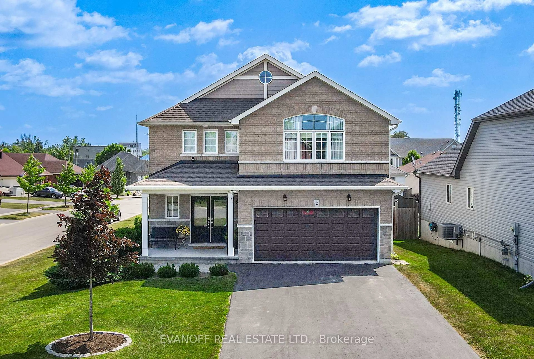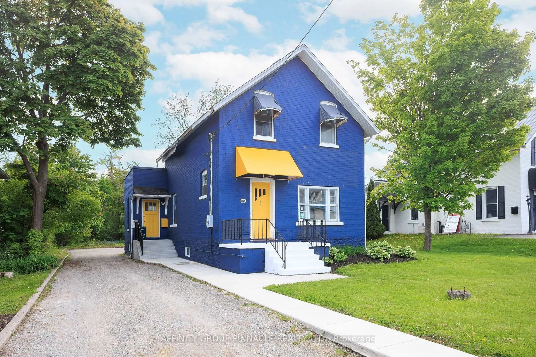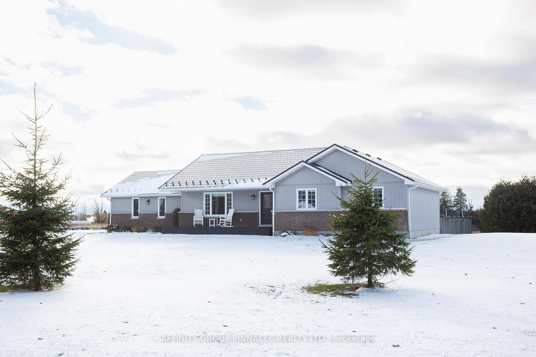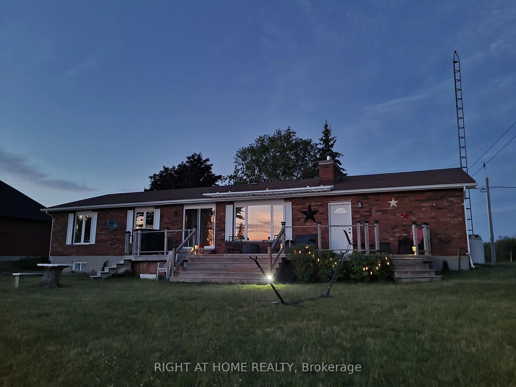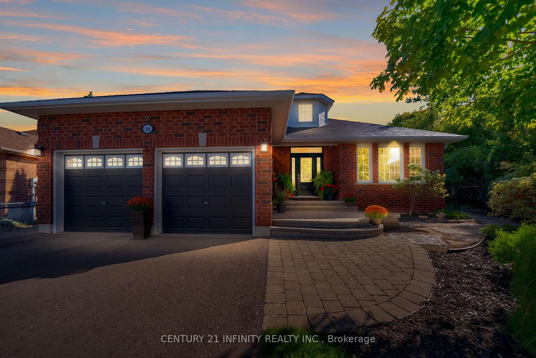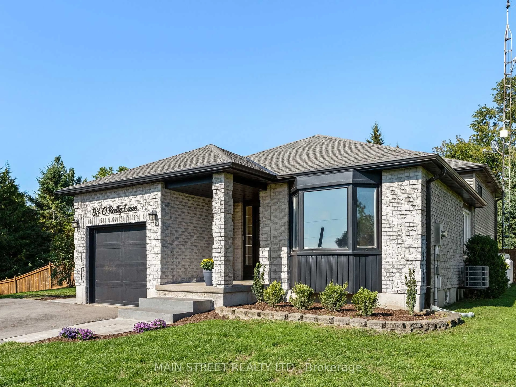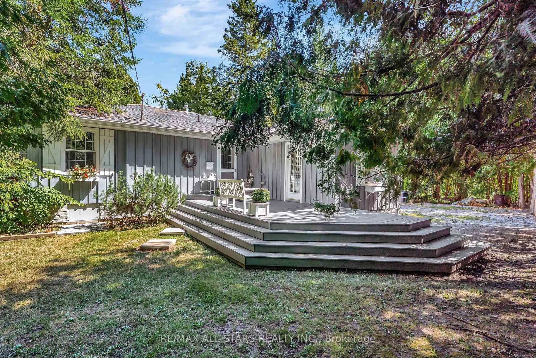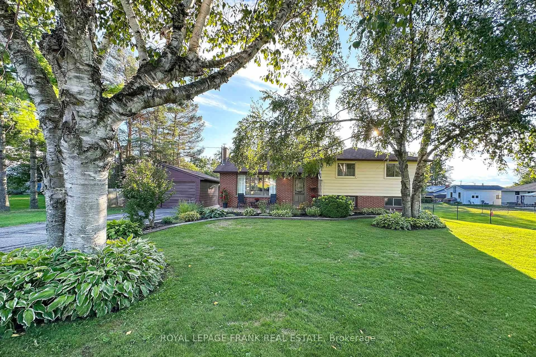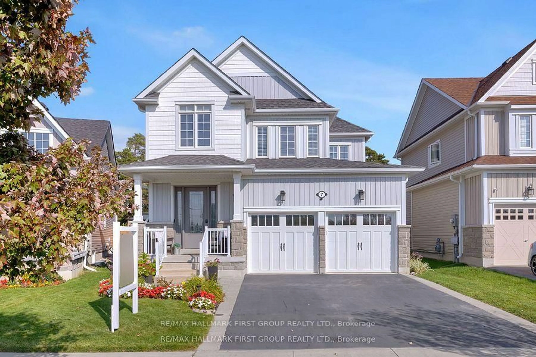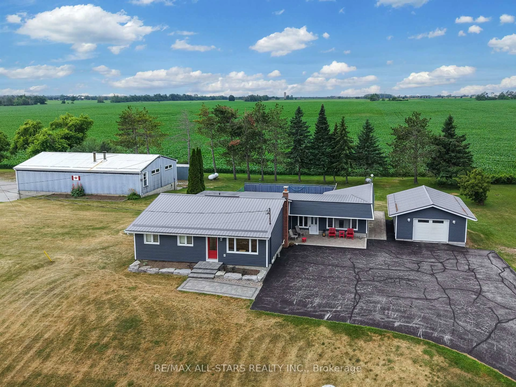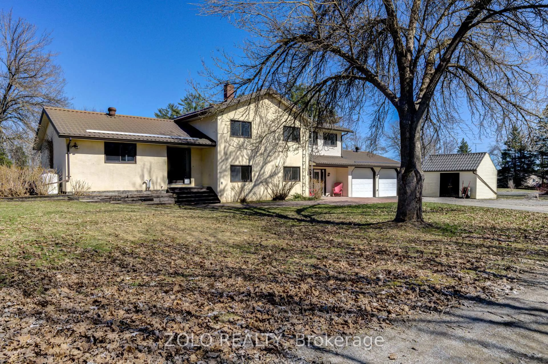505 Scotch Line Rd, Kawartha Lakes, Ontario K0M 1L0
Contact us about this property
Highlights
Estimated valueThis is the price Wahi expects this property to sell for.
The calculation is powered by our Instant Home Value Estimate, which uses current market and property price trends to estimate your home’s value with a 90% accuracy rate.Not available
Price/Sqft$613/sqft
Monthly cost
Open Calculator
Description
**Beautiful Home With Western Exposure Views For Miles Overlooking Sturgeon Lake**Situated High On A Hill Featuring Absolutely Gorgeous Views**Open Concept Design Featuring 3 Bedrooms, 2 Full Baths, Combined Living/Dining Area, Kitchen With S/S Appliances Overlooking Dining, Solarium, Finished Basement (Rec Room, Utility Room, 3Pc Bath), Garage With Direct Access To The Basement Level**One Built-In Car Garage Plus Plenty Of Parking On A Long Driveway For Your Guests**$$$ Spent In Renovations (Newer Driveway, Newer Main Floor Bathroom, Newer Water Filter System**Newer Air Conditioner, Newer Front Screen Door, Beautiful & Cozy Gazebo**Newer Fence**Conveniently Located Between Bobcaygeon And Lindsay**Watch Breathtaking Sunsets & Sunrises**Lake Access - Public Boat Launch To Sturgeon Lake Just Minutes Down The Road**Private & Quiet Setting On A 1.38 Acres Lot**Close To Golf Courses, Beaches And More**
Property Details
Interior
Features
Main Floor
Living
4.5 x 4.3Laminate / Picture Window / O/Looks Frontyard
Dining
3.7 x 3.0Laminate / Combined W/Living / Open Concept
Kitchen
3.3 x 3.1Stainless Steel Appl / Ceramic Back Splash / O/Looks Backyard
Primary
4.1 x 3.4Laminate / Closet / Window
Exterior
Features
Parking
Garage spaces 1
Garage type Built-In
Other parking spaces 10
Total parking spaces 11
Property History
