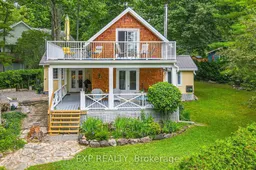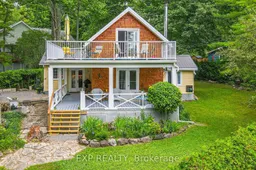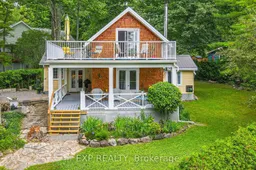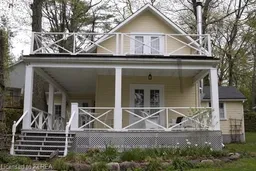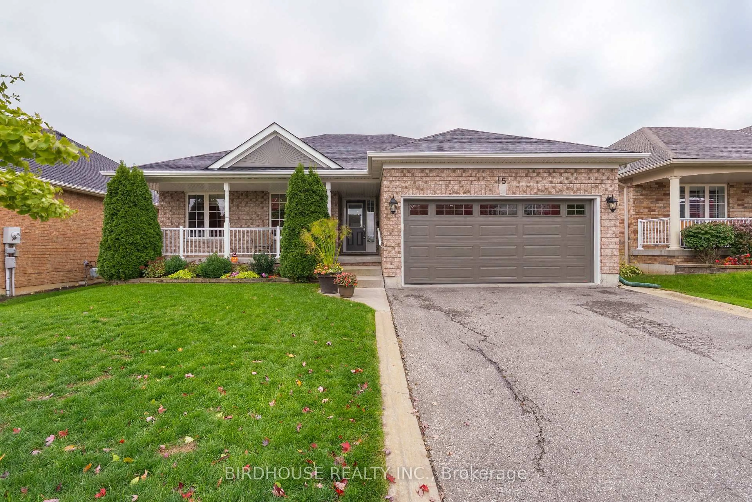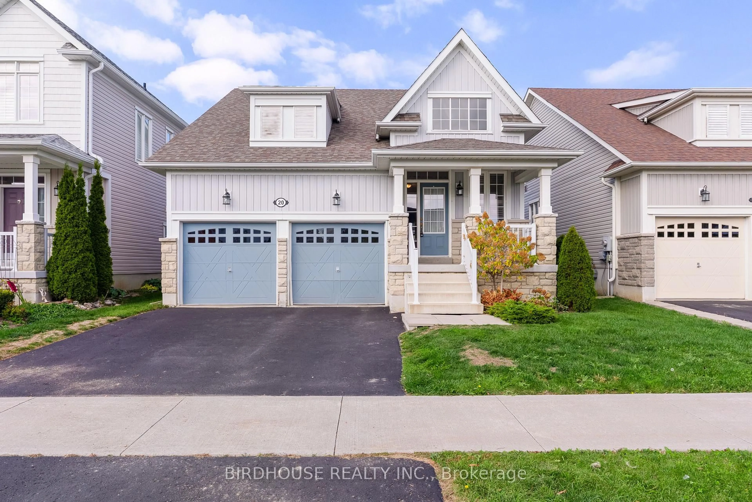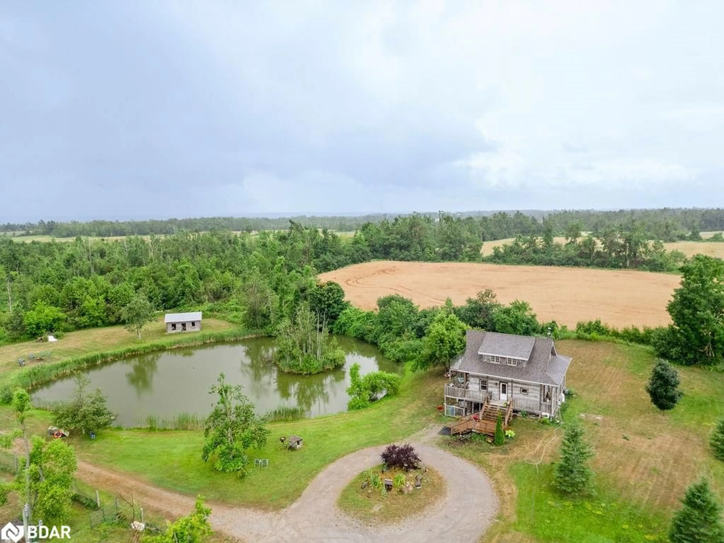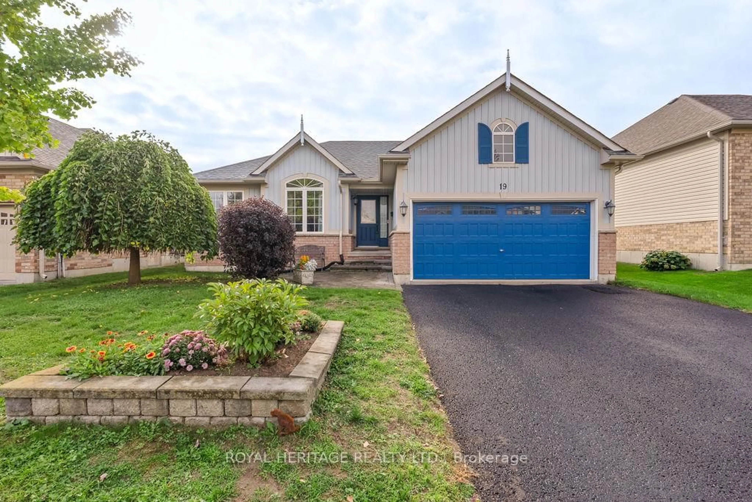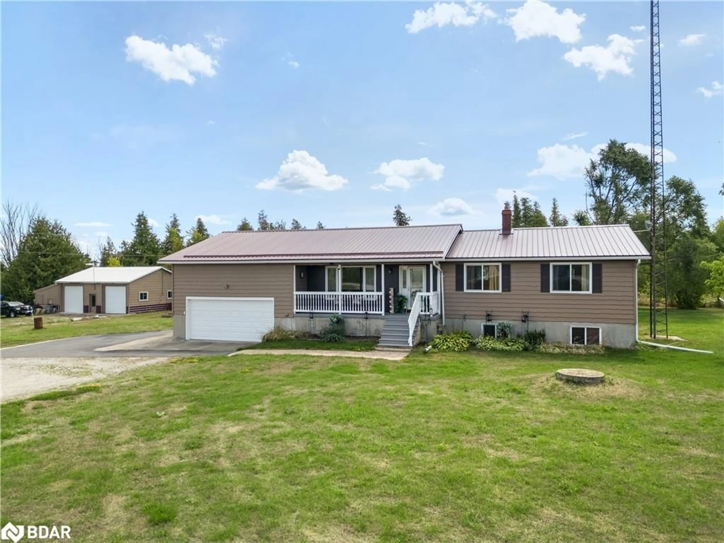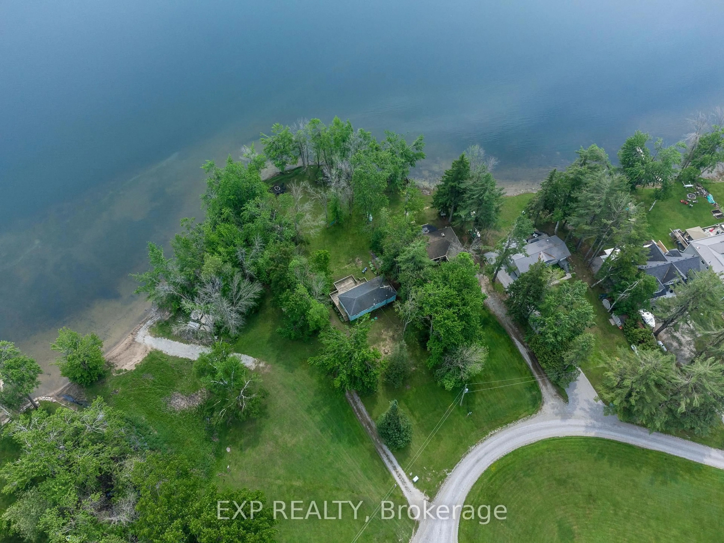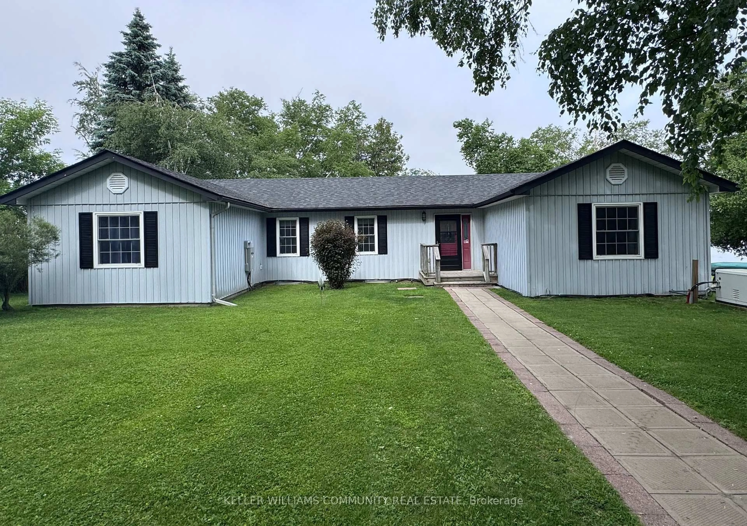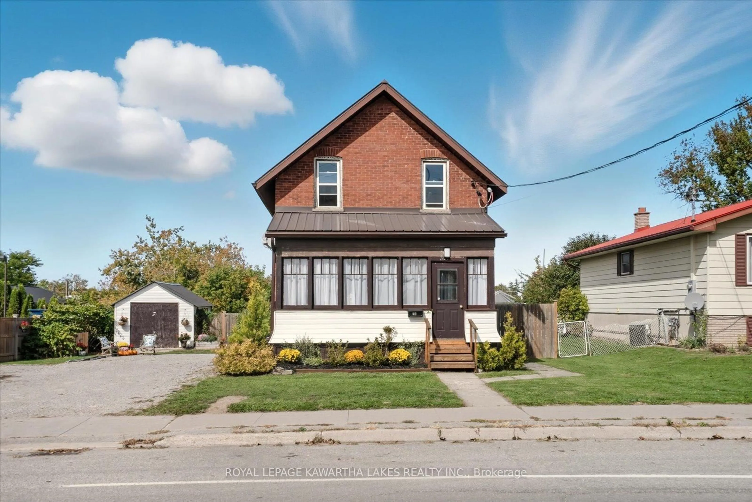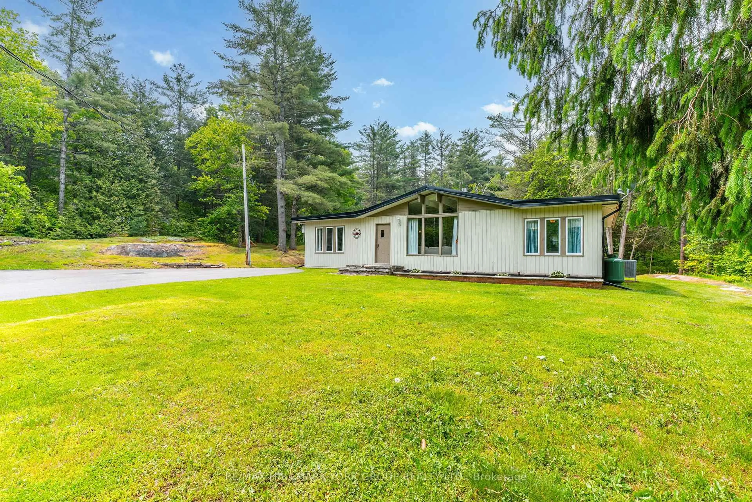Discover your tranquil haven in the coveted Sturgeon Point Community, enchanting two-storey 1195 sq ft. 3 Season cottage marries classic design & modern comforts, offering an exquisite getaway. Featuring 3 bedrooms, 1-1/2 baths. The kitchen has been transformed, with modern appliances, center island, ample counters, dedicated pantry a space for both everyday meals & gatherings The main level exudes warmth with original pine floors, open beam ceiling, antique French doors, a cozy living/dining area, illuminated by natural light, warmed by a woodstove, 3rd bedroom and 4pce bath. Ascending to the 2nd level, with 2 bedrooms, a half bath, the primary bedroom has walk-out to the upper porch. The main level porch had deck boards, railings and skirting all replaced in April 2025, with pressure treated lumber. It's 90% winterized, would need to add insulation under the Liv/Dining Room and heat the water line to be able to use all year. A short walk to your 36' deeded waterfront with, a dock, a 1-storey wooden storage shed, a covered sitting area. A gateway to the pristine waters of Sturgeon Lake, part of the Trent Canal system. Cruise to Fenlon Falls, enjoy lunch, and observe the boats at Lock #34, fully furnished, this retreat is turnkey. An active Sturgeon Point Association enhances your experience with a Golf Club, Sailing Club for kids, regattas, picnics, dances, and more.
Inclusions: FRIDGE, STOVE, B/I DISHWASHER, WASHER, DRYER, MICROWAVE, WOOD STOVE, HOT WATER HEATER ,ALL FANS & LIGHT FIXTURES, ALL WINDOW COVERINGS, MOST FURNISHINGS... SEE DOCUMENTS FOR LIST OF EXCLUDED ITEMS)
