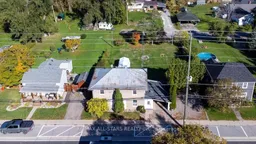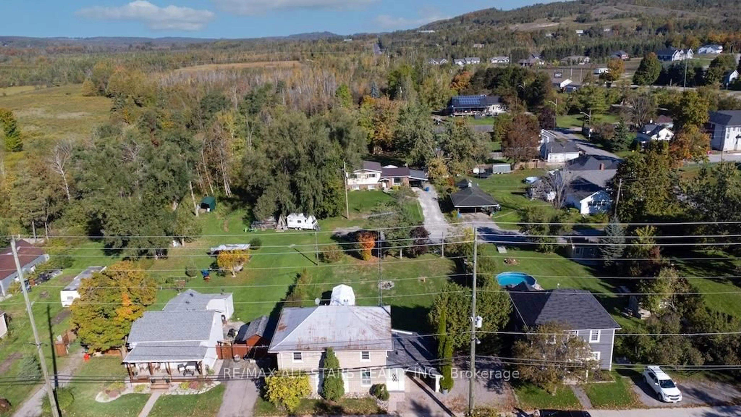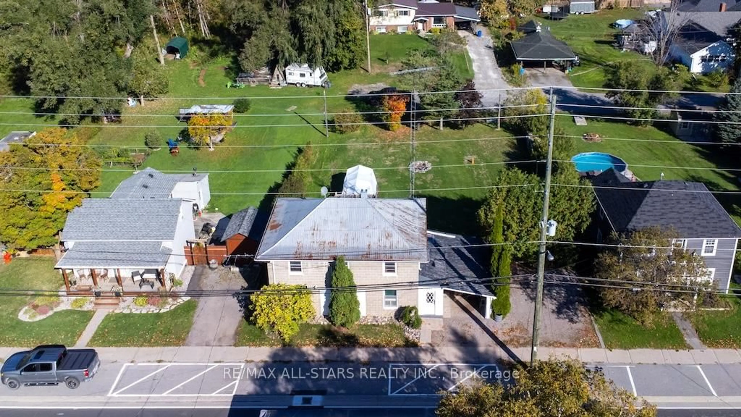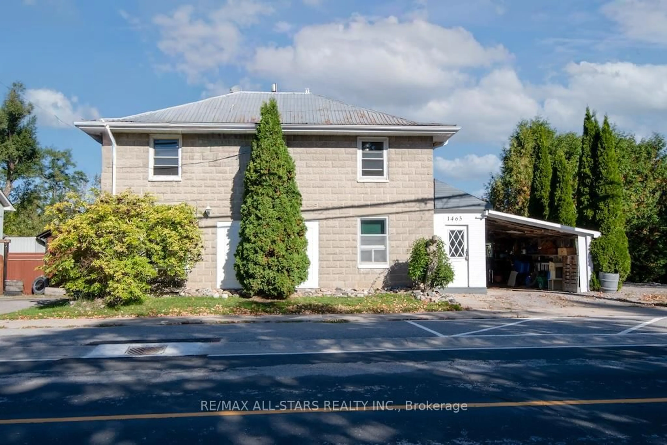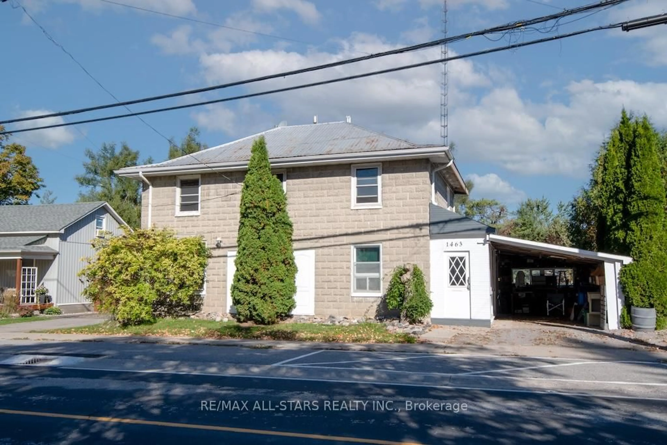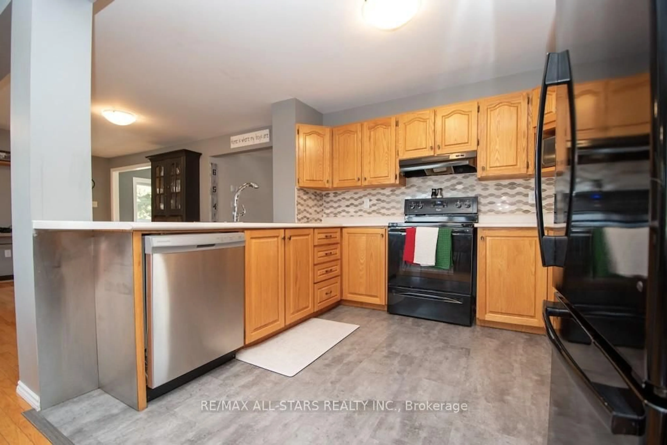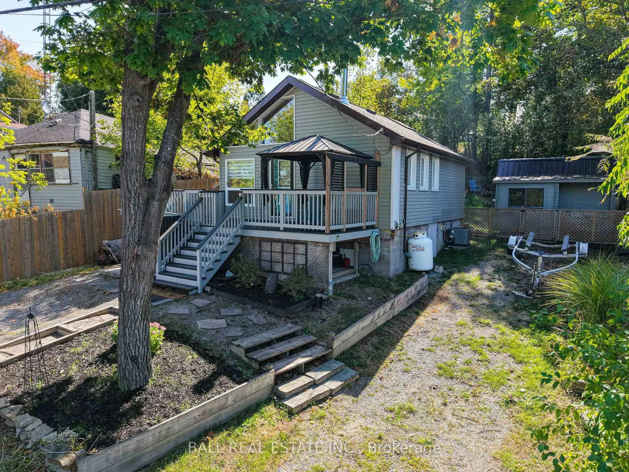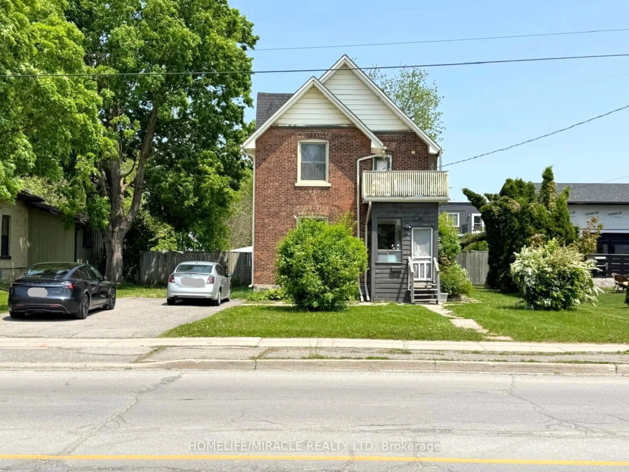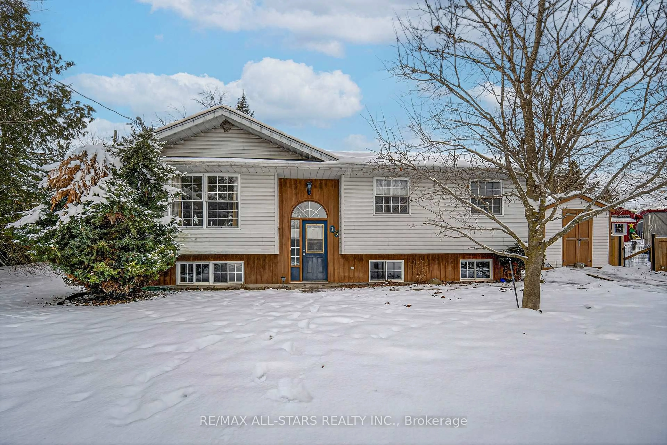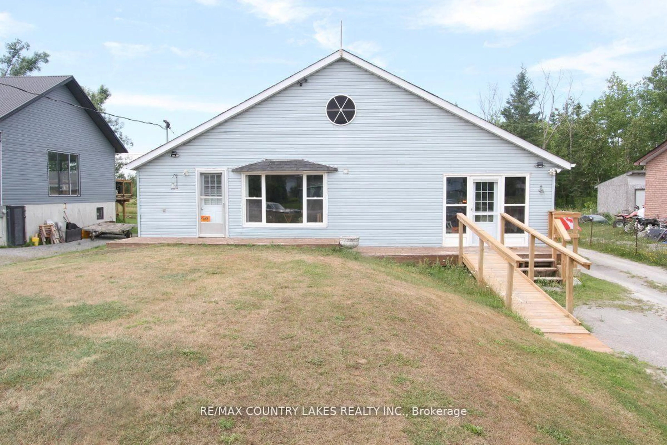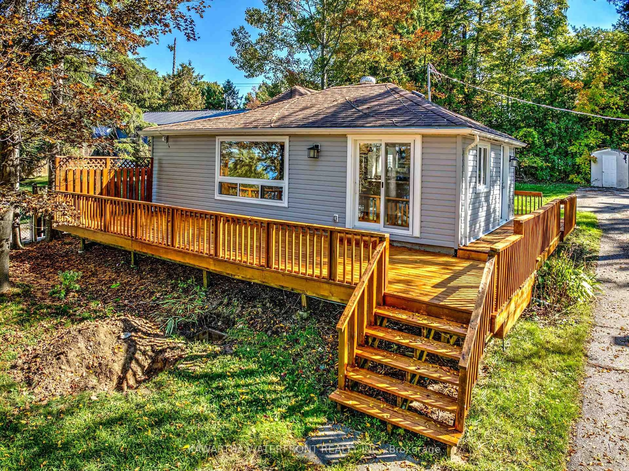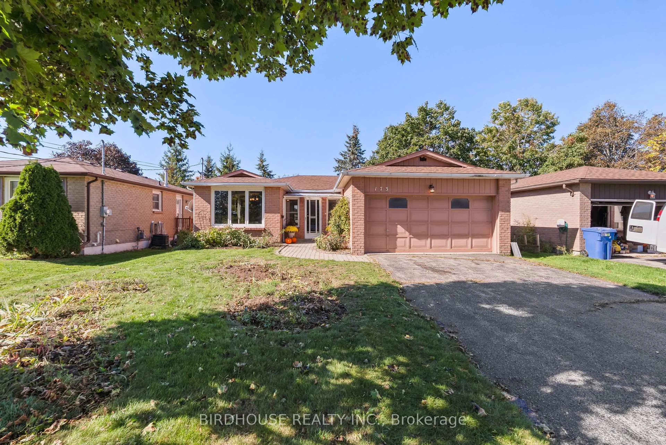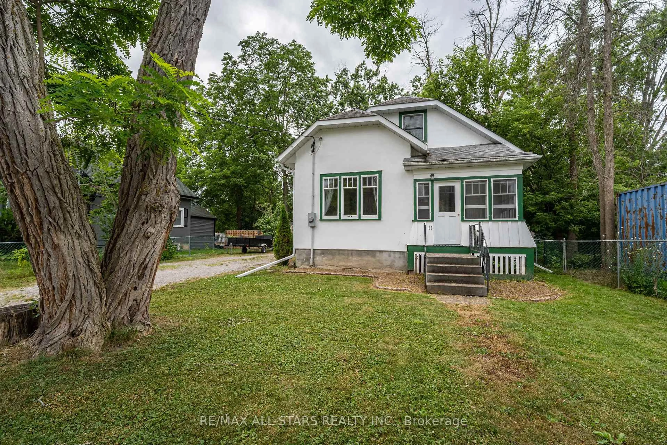1463 Highway 7A, Kawartha Lakes, Ontario L0A 1A0
Contact us about this property
Highlights
Estimated valueThis is the price Wahi expects this property to sell for.
The calculation is powered by our Instant Home Value Estimate, which uses current market and property price trends to estimate your home’s value with a 90% accuracy rate.Not available
Price/Sqft$320/sqft
Monthly cost
Open Calculator
Description
Welcome to 1463 Hwy 7A, Bethany. Discover this quaint and cozy 2-storey home, featuring 2 bathrooms and situated on a generous 82x132' lot. With two road frontages and parking space for five cars, this property is ideal for gardening enthusiasts and outdoor lovers. Enjoy your evenings around the fire pit or indulge in relaxation in the hot tub, while also benefiting from a regulation horseshoe pit for friendly competitions. This well-maintained home boasts a spacious living and formal dining room with high ceilings that create an inviting atmosphere. The galley kitchen offers plenty of cupboard space, ensuring functionality for all your cooking needs. Step out onto the sun porch that provides convenient access to the carport. The main floor also includes a mudroom that accesses the private deck. The refinished staircase leads you to the upper level, which houses four comfortable bedrooms, laundry, and a four-piece bathroom. This property presents a great opportunity for those looking to operate a work-from-home business, thanks to a secondary entrance on the main floor. Additionally, it is conveniently located near schools, churches, and local amenities. 15 min to Highway 407, 20 min to Hwy 401 for easy commuting to the GTA. Embrace this blend of charm, comfort, and potential that this home has to offer!
Property Details
Interior
Features
Main Floor
Dining
5.22 x 4.18Kitchen
5.21 x 2.72Dining
4.31 x 2.85Living
7.31 x 4.27Exterior
Features
Parking
Garage spaces 1
Garage type Carport
Other parking spaces 4
Total parking spaces 5
Property History
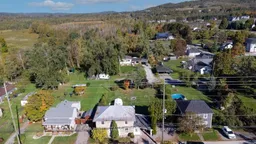 40
40