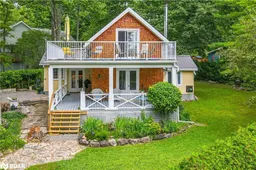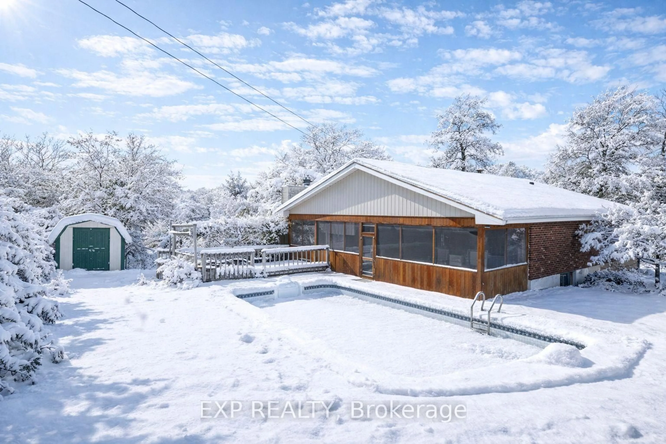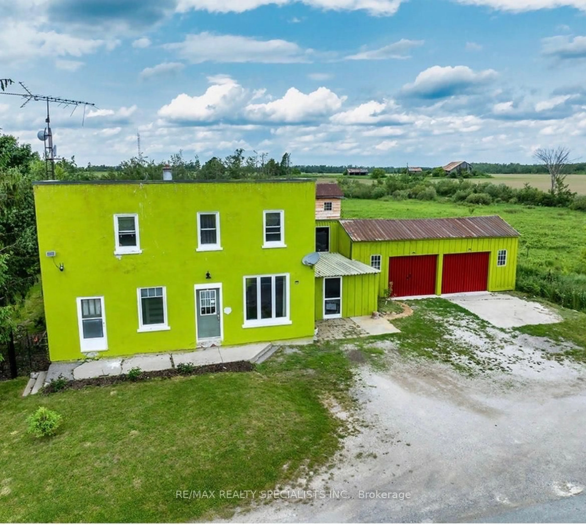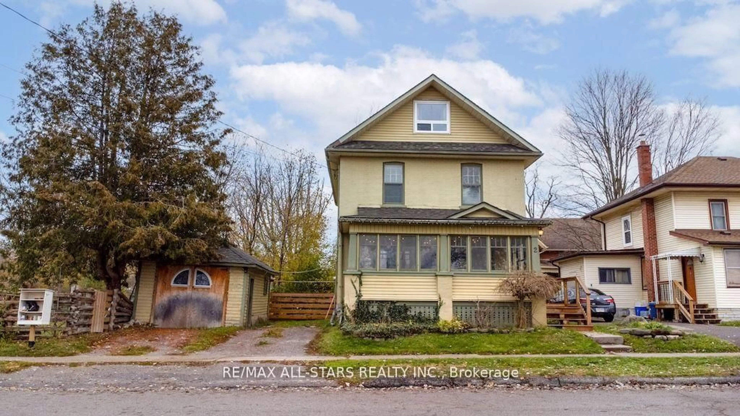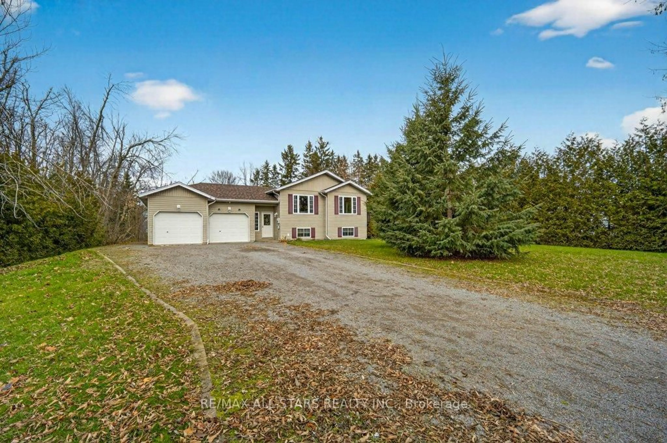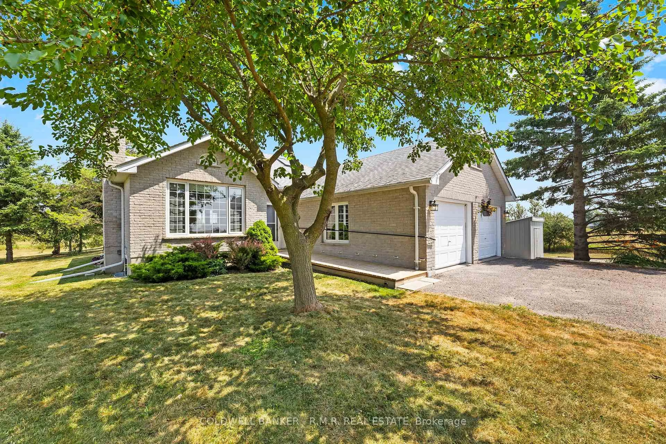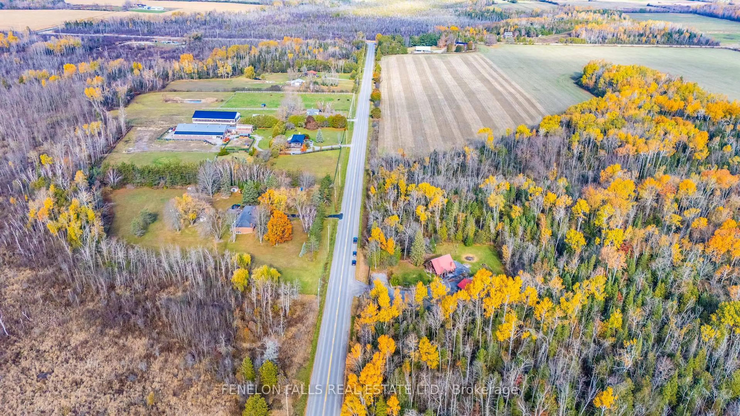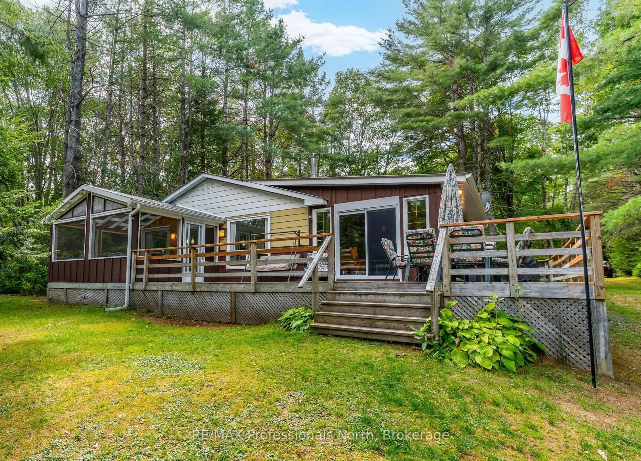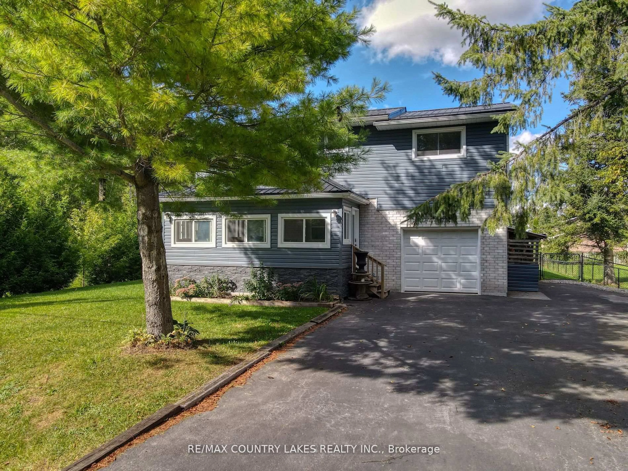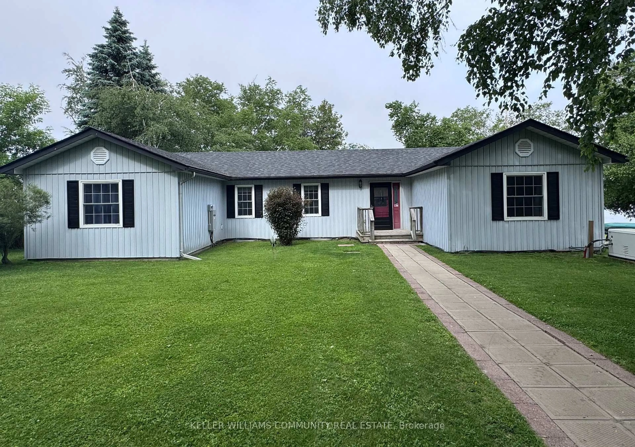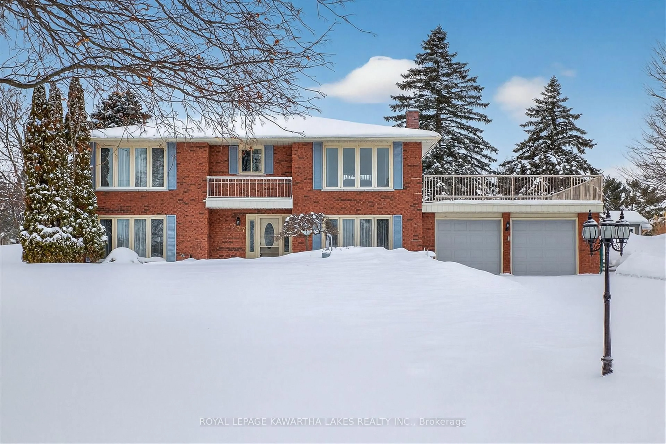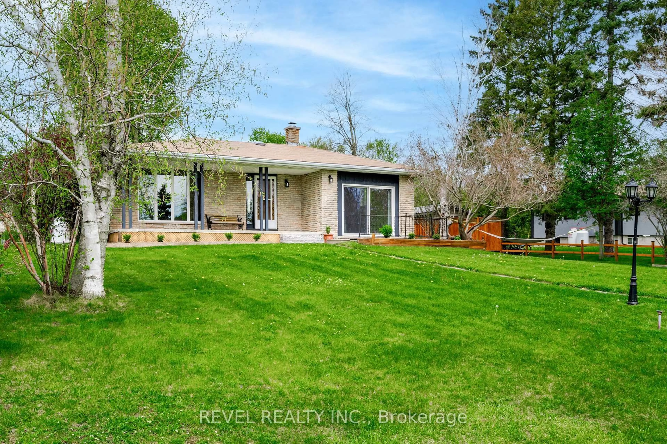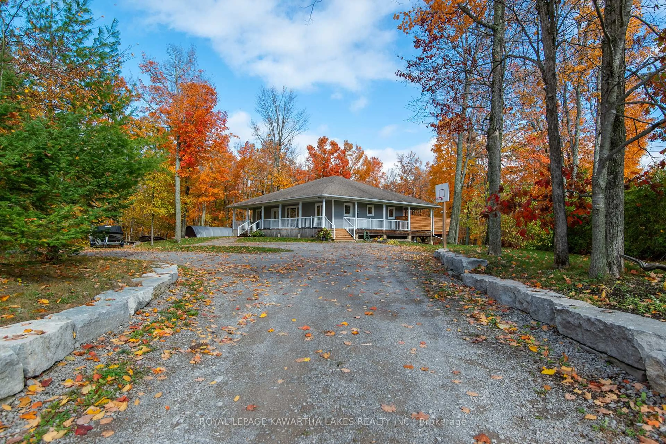Welcome to your idyllic retreat in the heart of the coveted Sturgeon Point Community. Located on Sturgeon
Lake and the Trent canal system. This enchanting two-storey 3 Season cottage, extensively updated to blend classic
design with modern comforts, offers the perfect getaway. This cottage boasts 3 bedrooms, a main 4pce bath
along with a modern half bath. The heart of the home, the kitchen, has undergone an extensive
transformation with modern appliances, ample counter space, centre island and separate pantry area create a
culinary haven suitable for everyday meals and gatherings alike. The main level features a combination living
& dining room, illuminated by abundant natural light and 3rd bedroom and 4pce bath. Gather by the
woodstove in the living room or entertain loved ones in a space with original pine floors and open beam
ceiling giving it a cozy charm. The 2nd level has 2 bedrooms, half bath and the primary bedroom walks out to
the upper porch. Experience the beauty of the outdoors from both the upper and lower porches, which have
been updated to offer comfort and style. Savor your morning coffee on the upper porch while absorbing the
serenity of the surroundings, or host outdoor feasts on the lower porch, seamlessly extending your living
space into the natural landscape. A short walk to your 36’ of deeded waterfront, with a concrete pad,
dock & 1 story wooden shed for storage, covered sitting area & a rack for kayaks, a gateway to the pristine
waters of Sturgeon Lake, part of the Trent Canal system. Cruise to Fenlon Falls, enjoy lunch, and observe the
boats at Lock #34. Offered fully furnished, this retreat is turnkey. Sturgeon Point is more than just a cottage
retreat, an active Association for residents includes a Golf Club, Sailing Club for kids, regattas, picnics,
dances, and other social events that contributed to the vibrant community spirit.
Inclusions: Dishwasher,Dryer,Furniture,Hot Water Tank Owned,Microwave,Refrigerator,Stove,Washer,Window Coverings,Most Furnishings( See Documents For List Of Excluded Items) All Window Coverings, All Electric Light Fixtures And Fans, Wood Stove
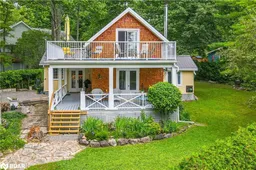 49
49