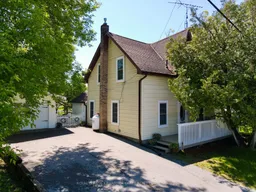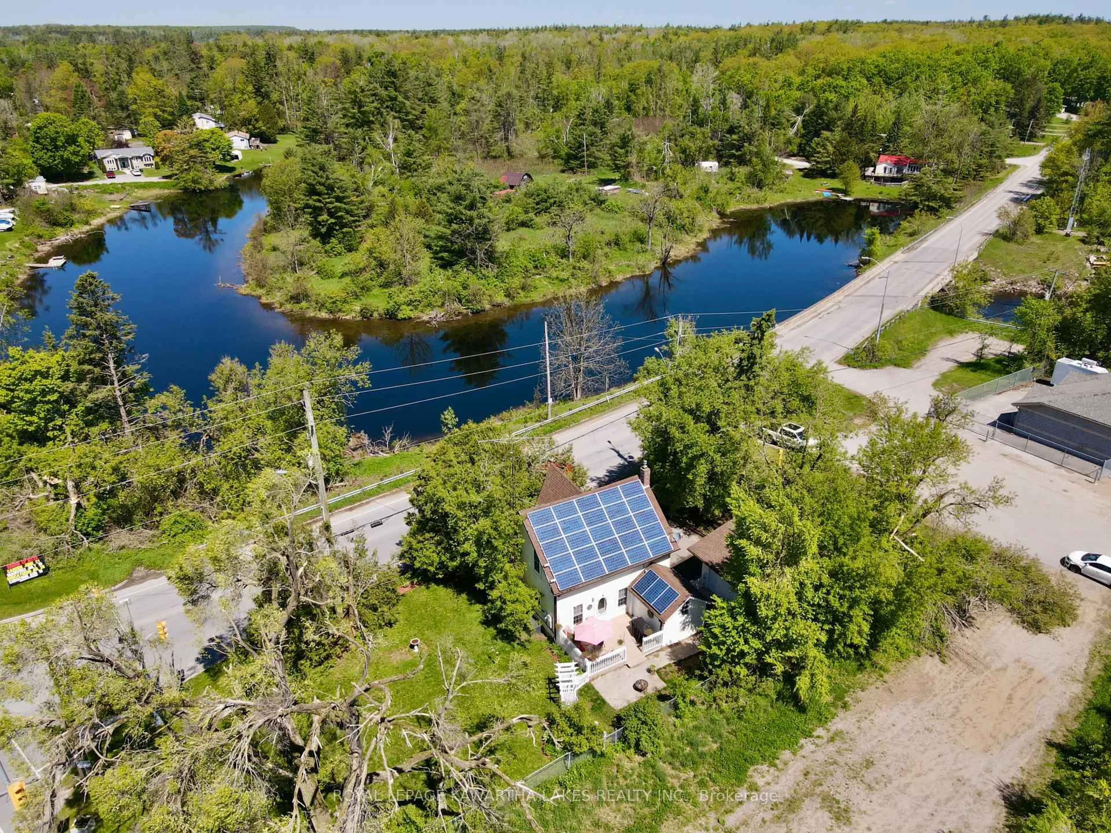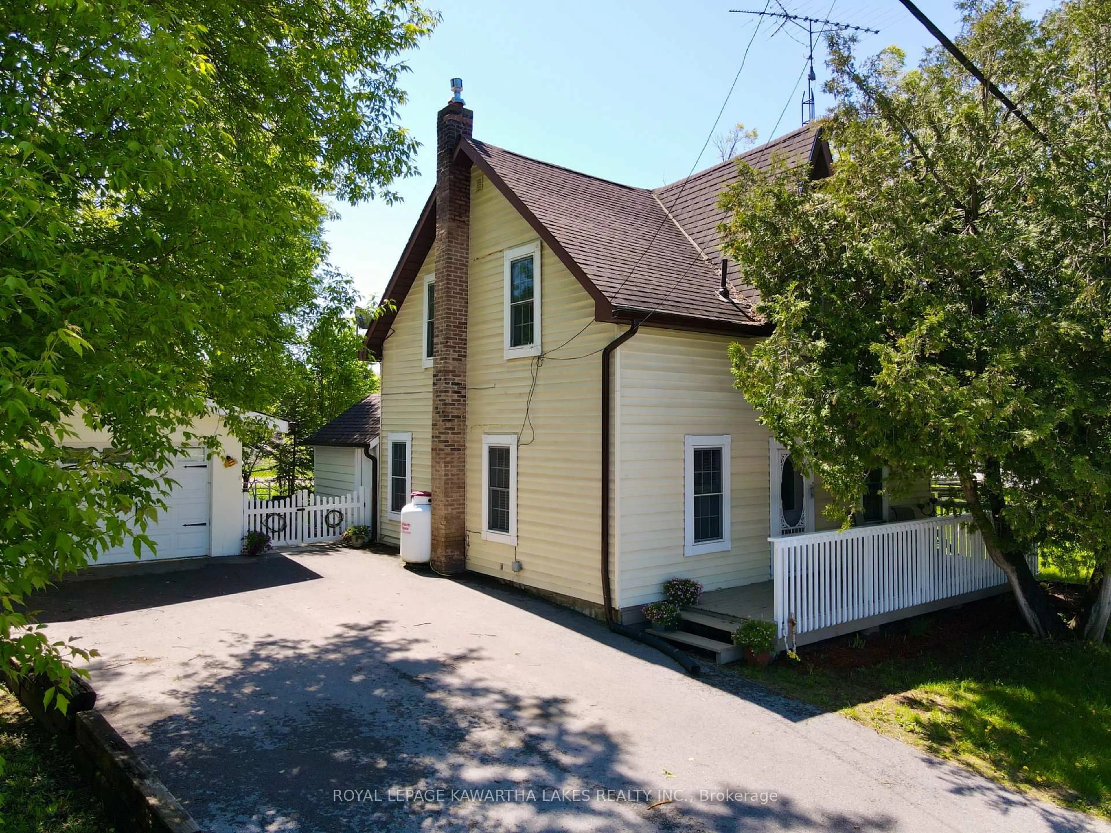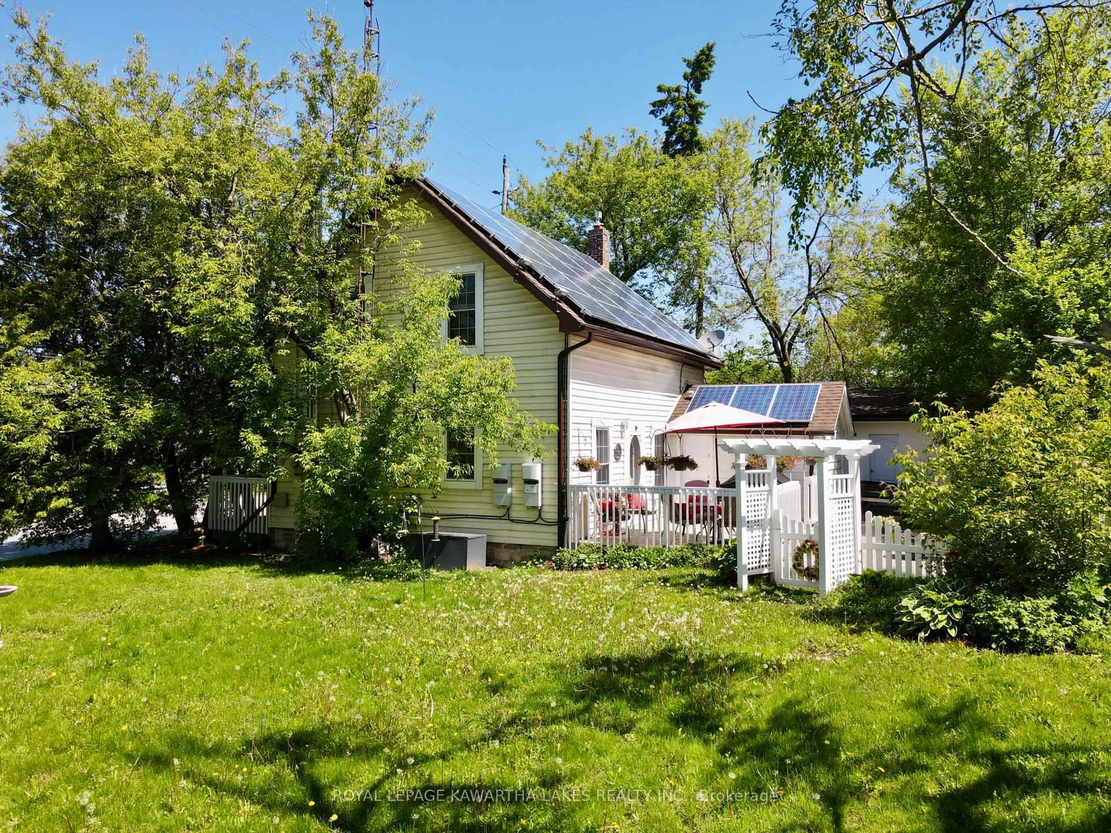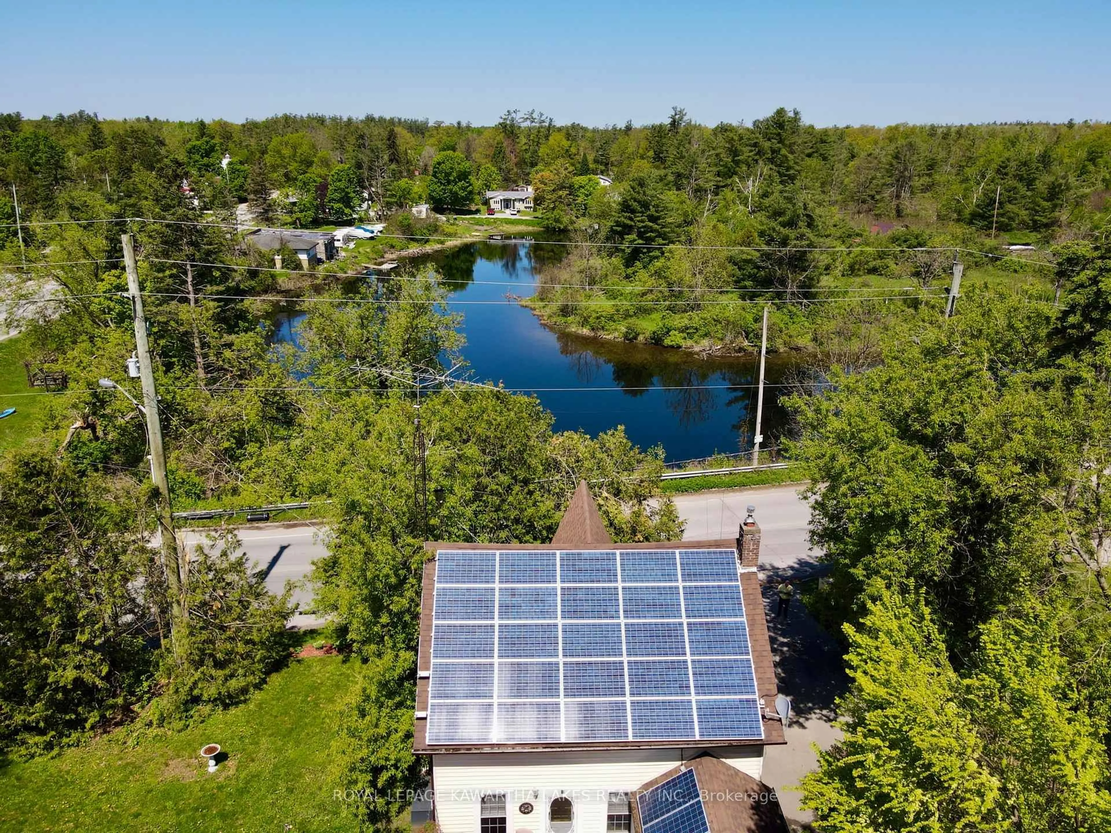3472 Monck Rd, Kawartha Lakes, Ontario K0M 1K0
Contact us about this property
Highlights
Estimated valueThis is the price Wahi expects this property to sell for.
The calculation is powered by our Instant Home Value Estimate, which uses current market and property price trends to estimate your home’s value with a 90% accuracy rate.Not available
Price/Sqft$433/sqft
Monthly cost
Open Calculator
Description
A charming vintage home steps from the water in Norland, welcome to 3472 Monck Road! This beautifully maintained 3-bedroom, 2-bathroom home blends timeless character with thoughtful modern updates. Located just steps from the Gull River and a public beach, this property offers the perfect setting for relaxed small-town living with easy access to nature. Inside, you'll find original maple hardwood floors on the main level and warm pine flooring upstairs, preserving its historic charm. The recently renovated white kitchen (2025) features a subway tile backsplash and stainless steel appliances, including a GE Profile propane stove, dishwasher, double-door fridge, and a new LG over-the-range microwave. The main floor includes a cozy living area warmed by a wood stove (installed with a new chimney and double-walled pipe in 2015), while the second floor boasts three spacious bedrooms, a 2-piece bathroom, and ample closet space. Recent updates include a new furnace (2024), an electric hot water tank (2025), and ceiling fans throughout. The basement, with its stone walls, insulation, and cement floor, houses laundry facilities and offers additional storage space. The fenced backyard features a deck, built about 7 years ago, perfect for outdoor entertaining. The detached garage, roughly the size of a two-car garage, includes a heated and insulated workshop area, ideal for hobbies or extra storage. An added bonus is the owned solar panel system, installed in 2012, which generates between $3,500 and $6,500 annually through a high grandfathered rate. The property is serviced by a municipal water supply, septic system (pumped every two years), and a 100-amp electrical panel with updated copper wiring. Situated across from local shops, dining, and just a short walk to the water, this home offers the perfect blend of historic charm and modern convenience.
Property Details
Interior
Features
Main Floor
Living
5.66 x 3.77Fireplace / Ceiling Fan / hardwood floor
Kitchen
5.97 x 3.5Stainless Steel Appl / hardwood floor / Ceiling Fan
Bathroom
2.17 x 2.1Window / hardwood floor
Exterior
Features
Parking
Garage spaces 1.5
Garage type Detached
Other parking spaces 4
Total parking spaces 5.5
Property History
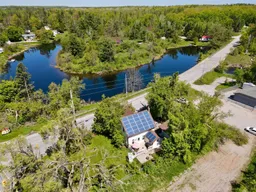 50
50