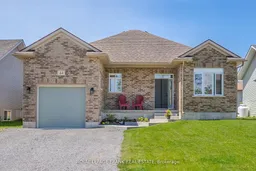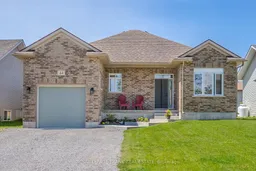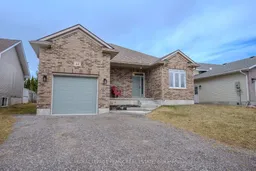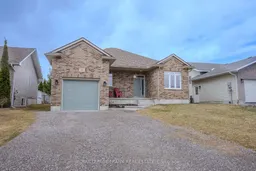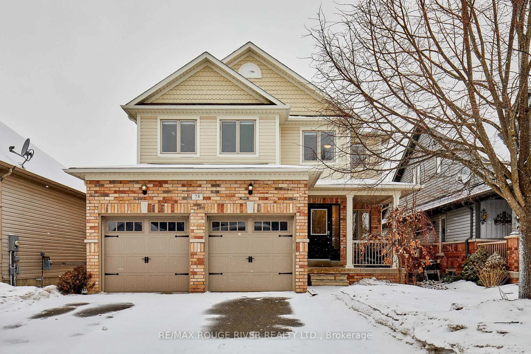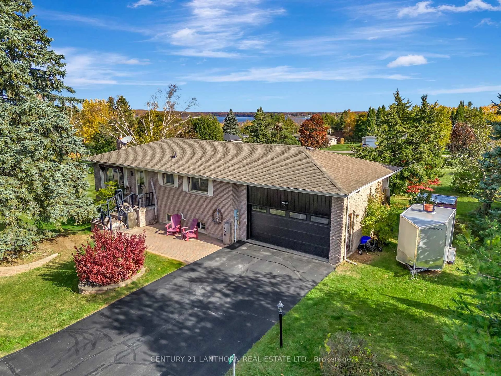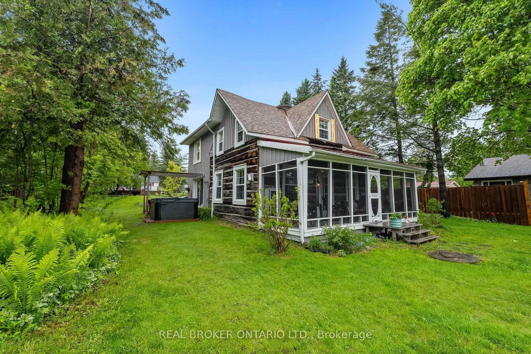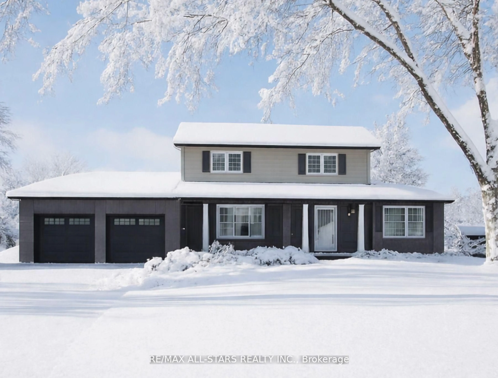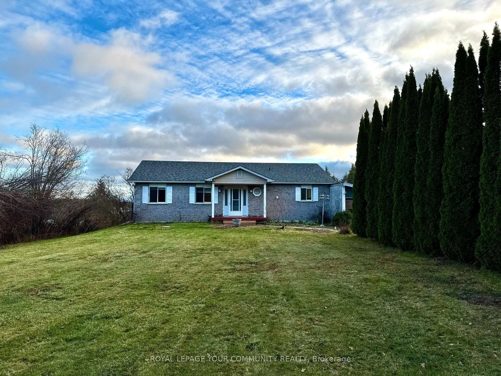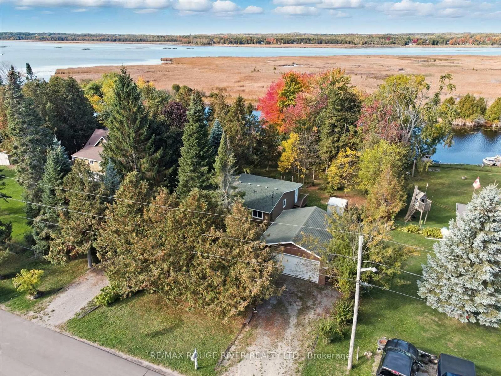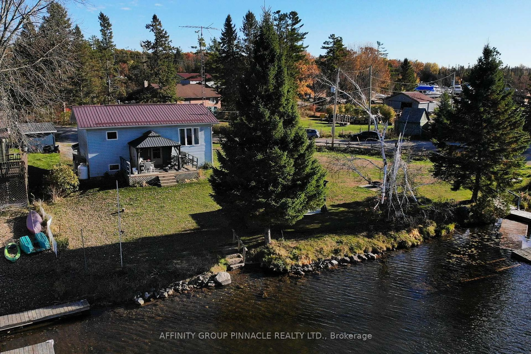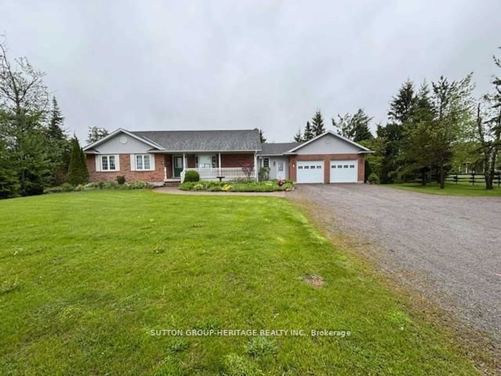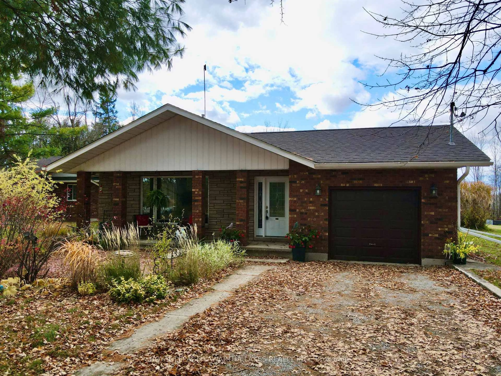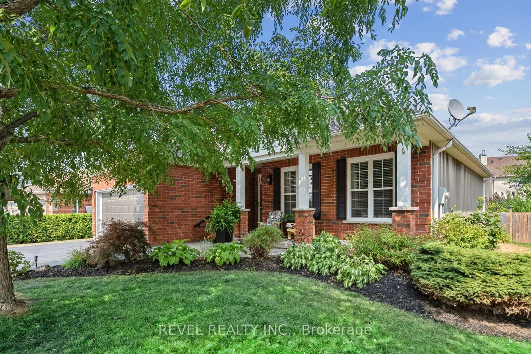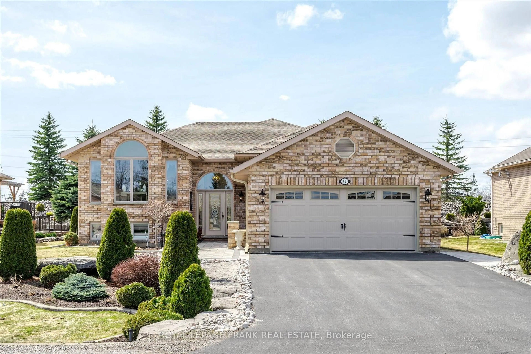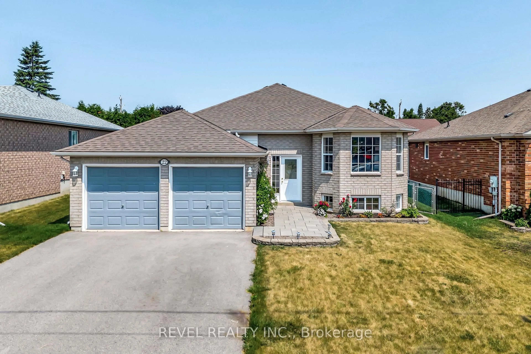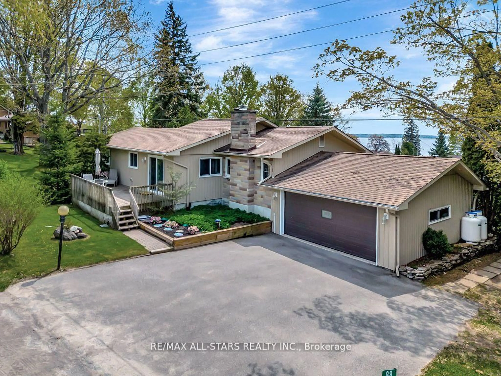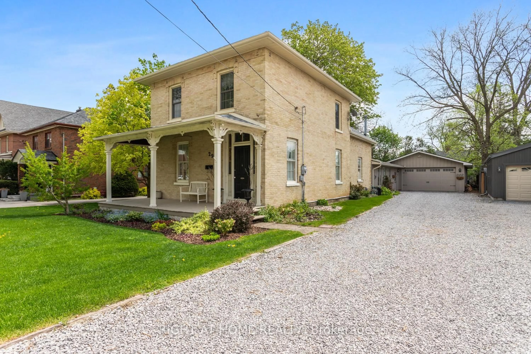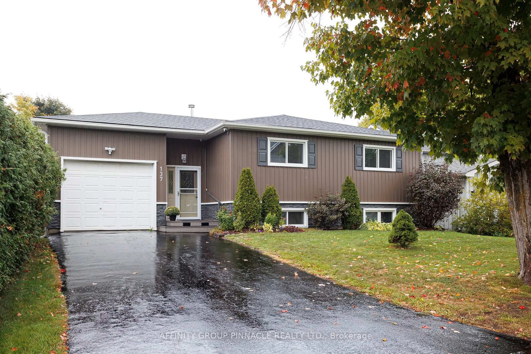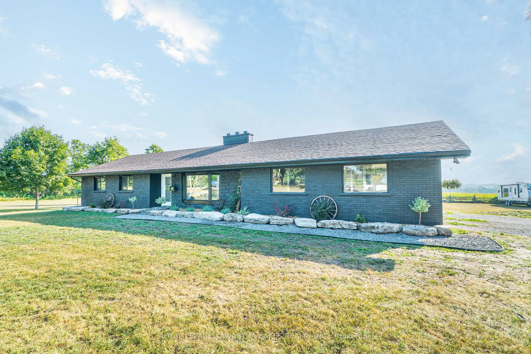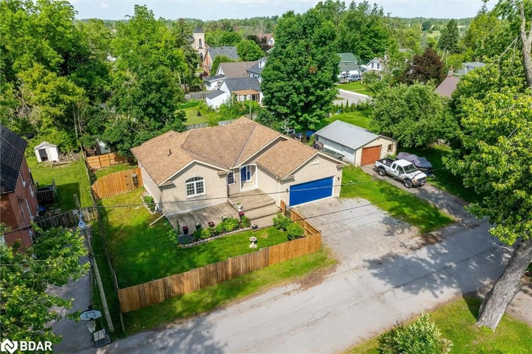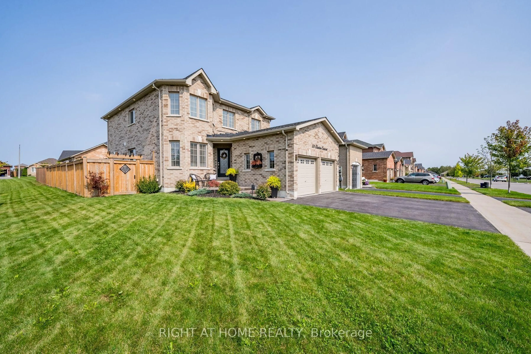Brand New All-Brick Bungalow in the Heart of Bobcaygeon! Welcome to this 2-bedroom, 2-bathroom all-brick bungalow offering 1,339 sq ft of thoughtfully designed living space. Nestled in the charming community of Bobcaygeon, this home blends modern comfort with timeless craftsmanship. Step inside to discover a bright and spacious open-concept main floor featuring soaring 9-ftceilings, engineered Canadian 3/4" hardwood flooring, and elegant porcelain tile throughout. The kitchen boasts granite countertops, quality cabinetry, all stainless steel appliances with a seamless flow into the living and dining areas. Retreat to the generous primary suite with a 3 piece ensuite, while a second full bathroom serves guests or family. The full, unfinished lower level offers endless potential, already roughed-in for a third bathroom ideal for future expansion or a custom rec room. Built with durability in mind, this home features 2x6 exterior walls, a fully insulated and drywalled garage, central air conditioning, a high-efficiency propane forced air furnace, and central vacuum system. Don't miss your chance to own a quality-built home just minutes to the town of Bobcaygeon with all amenities. Hop on your ATV &/or snowmobile and ride right to the trails. Public boat launch with access to Trent Severn Waterway, where you can boat through 5 lakes lock free, and so much more that the Kawartha's have to offer! Book your private showing today!
Inclusions: Fridge, Stove, Dishwasher, B/I Microwave, Washer, Dryer, All Electrical Light Fixtures, All Window Coverings, Garage Door Opener w/remote
