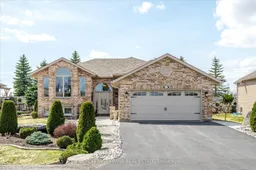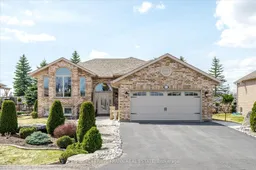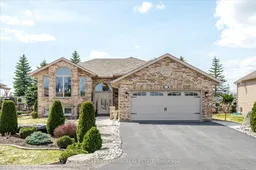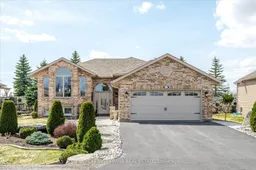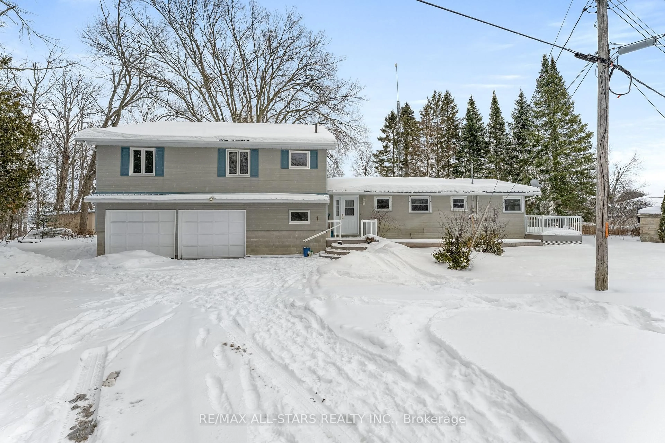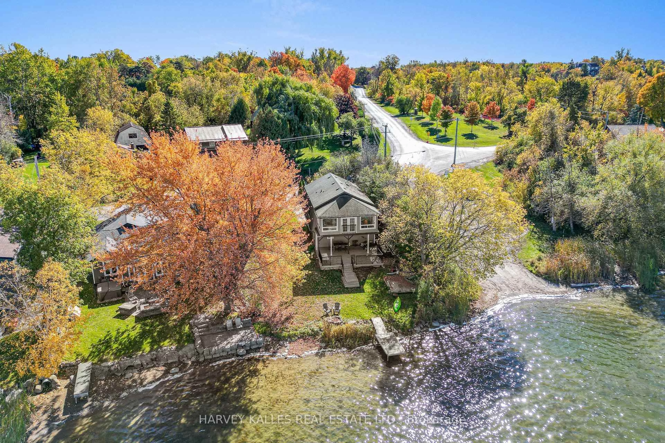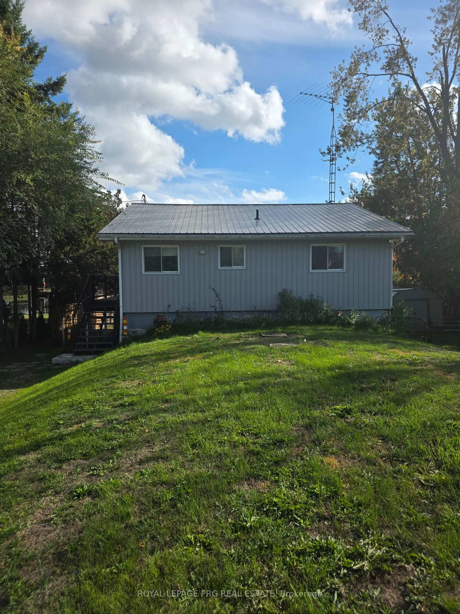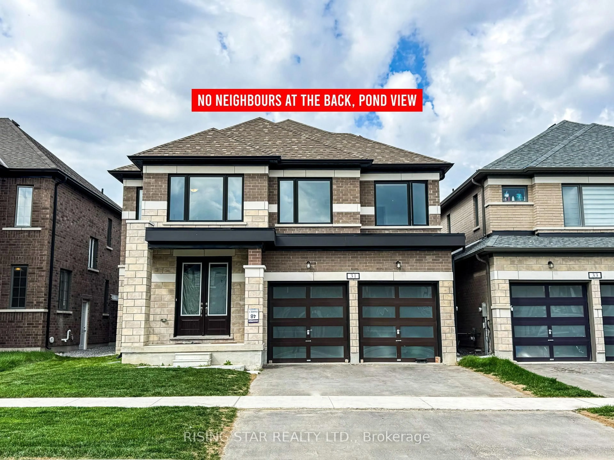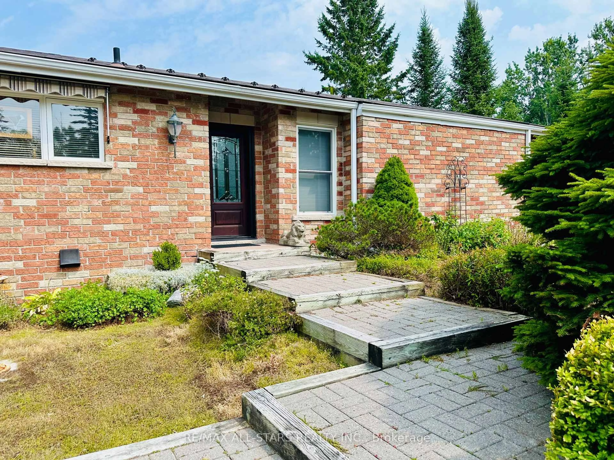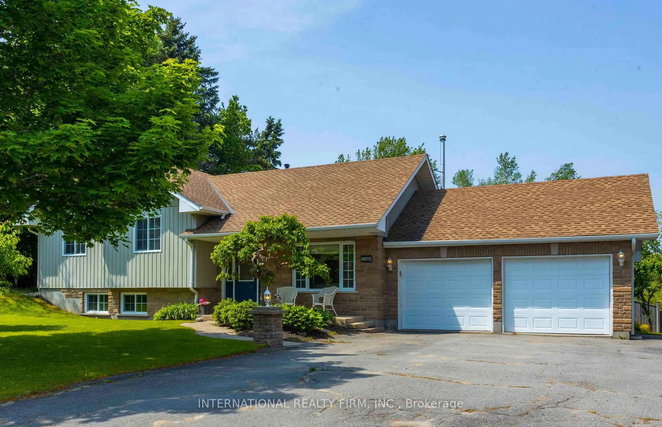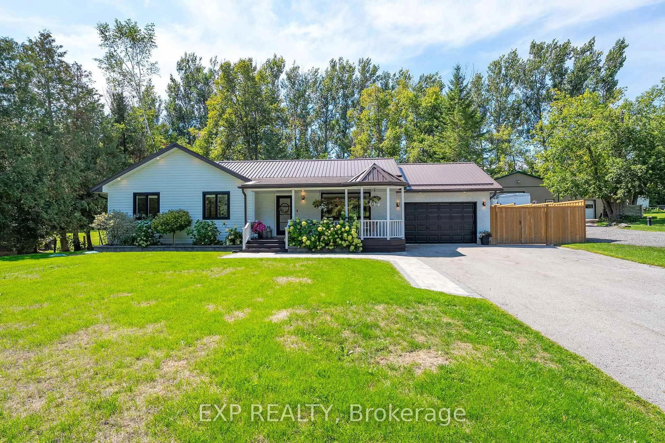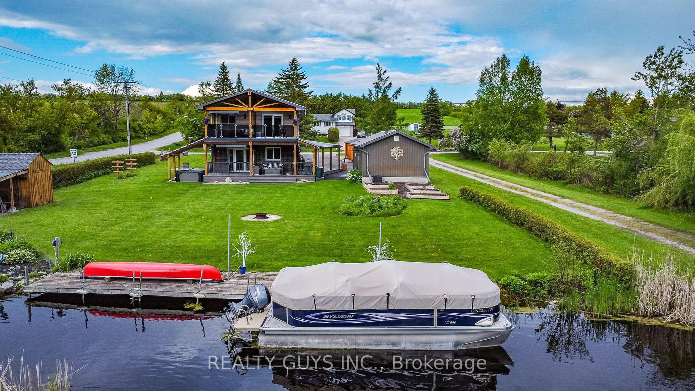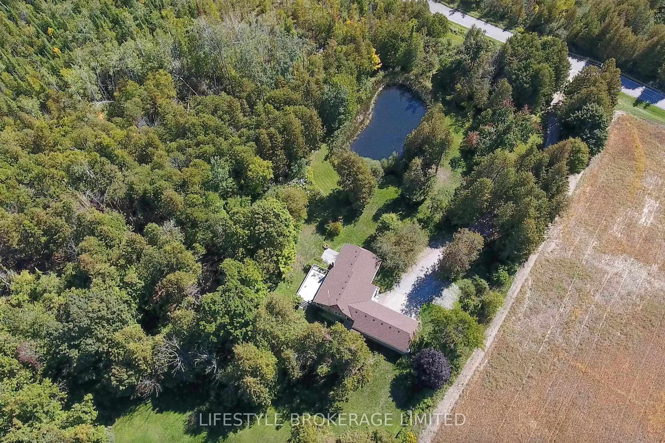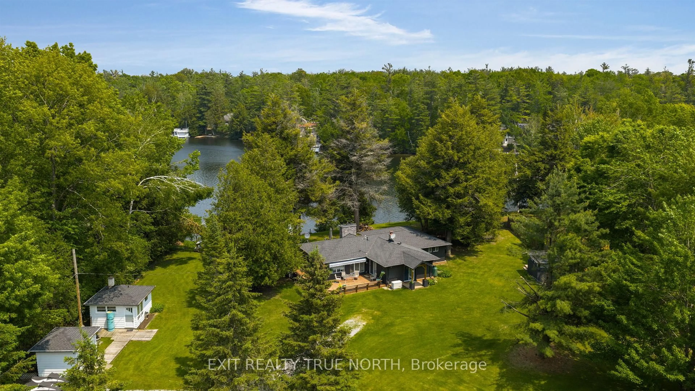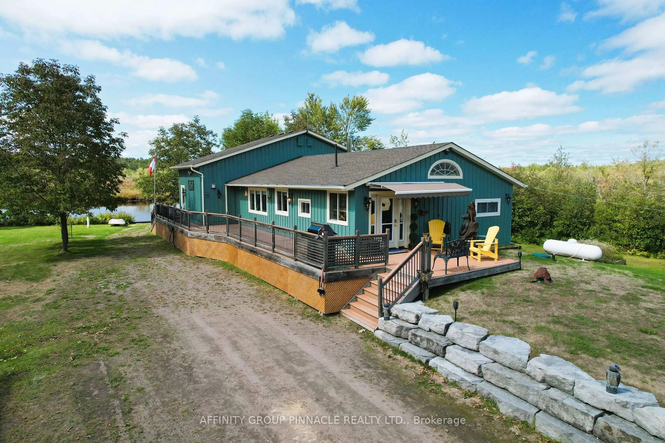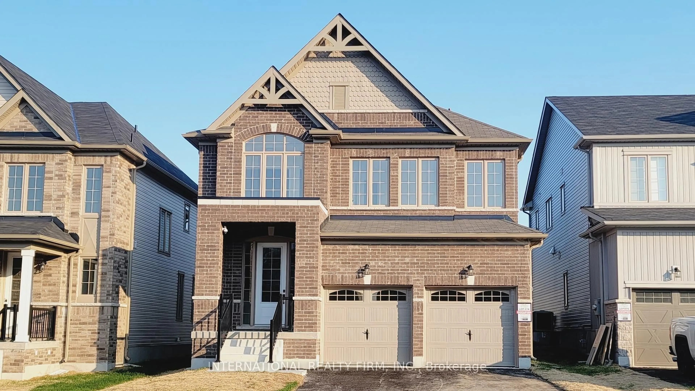Welcome to Port 32, one of Bobcaygeon's most desirable communities, known for its friendly atmosphere and active lifestyle. This beautifully maintained all brick bungalow perfectly captures the balance of comfort, efficiency and small town charm. Designed with convenience in mind, this home offers 2+2 bedrooms, 3 bathrooms, and a double car garage. The primary suite includes a private ensuite, while the main level also features a second bedroom, main floor laundry, and a bright sunroom overlooking the professionally landscaped backyard. Downstairs, the finished basement provides exceptional versatility with a spacious family room, two additional bedrooms, and a dedicated office - perfect for guests or hobbies. Built to R2000 energy-efficient standards, this home runs economically and comfortably, with a newer heat pump and electric furnace ensuring year-round ease. Step outside to enjoy the low-maintenance, landscaped yard complete with irrigation system, armour stone, interlocking brick, and a private patio -an ideal space for quiet mornings or evening gatherings. As a Port 32 resident, you'll have access to the exclusive Shore Spa Community Club, offering a pool, gym, pickleball and tennis courts - and the initiation fee and 2025 membership ($480) are already paid! Move right in and start enjoying a relaxed, social, and turn-key lifestyle in the heart of Bobcaygeon's Port 32 community.
Inclusions: Refrigerator, Stove, Dishwasher, Washer, Dryer, Built-In Microwave, Hot Water Tank, All Window Coverings, All Electrical Light Fixtures, Sunroom: Electric Fireplace, TV, Deck: 6 Piece Patio Furniture, Backyard: Propane Fireplace, Bedroom Lower Level (12'11" x 17'10") Pine Furniture, 2 End Tables, Bedframe with Mattress, 1 Dresser, Pine Fireplace, Bedroom Lower Level (13x15'9"): Dark Bedroom Furniture, 2 End Tables, 1 Bedframe with Mattress, 1 Dresser, Living Room Lower Level: 1 Couch, 1 Coffee Table, 2 End Tables, Kitchen: Glass Table and 2 Chairs, Dining Room: Table, 6 Chairs & Hutch, Pine Furniture Dry Sink, Rocking Chair, All Bedding and Table Lamps, Lower Level Bedroom Dark Furniture, Table Lamps and All Bedding, Brass Bed, Mattress, Bedding, End Table, Matching Mirror, Lower Level Living Room Round Table with Matching Bench Seats and Extra Chairs, Main Level Living Room Cream Fireplace and 2 Additional Chairs
