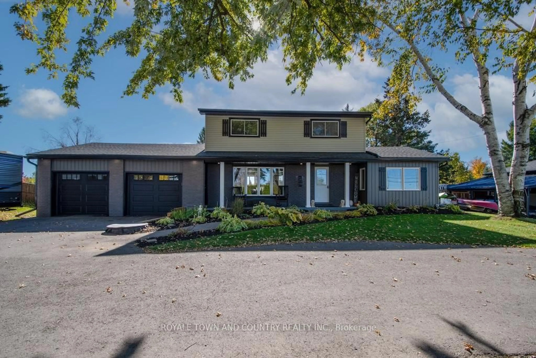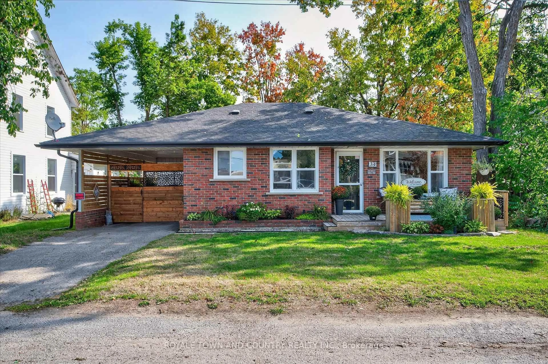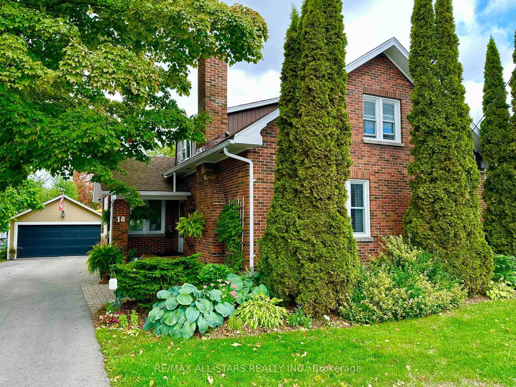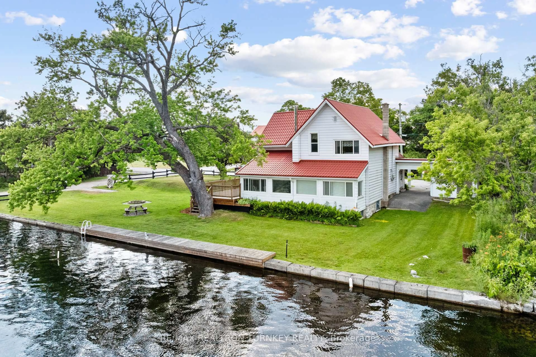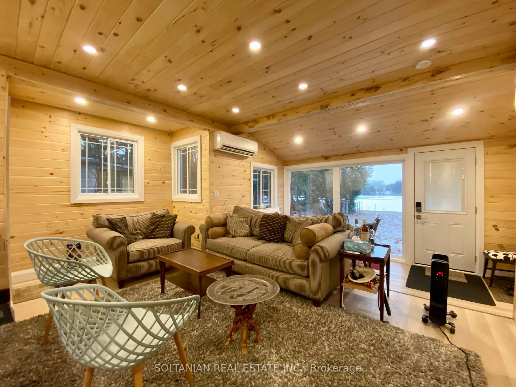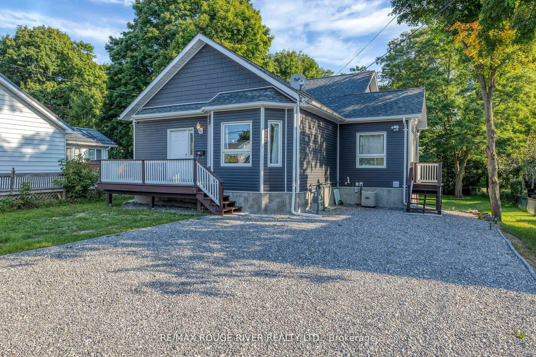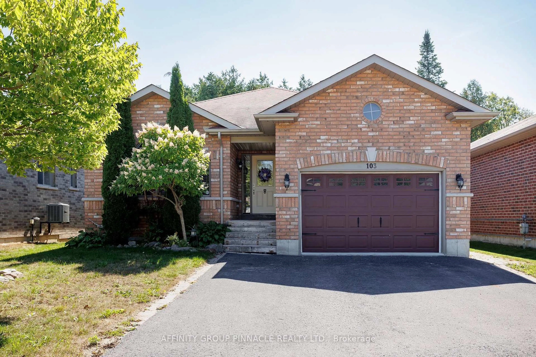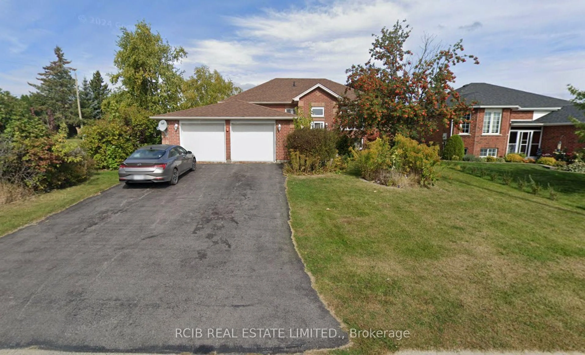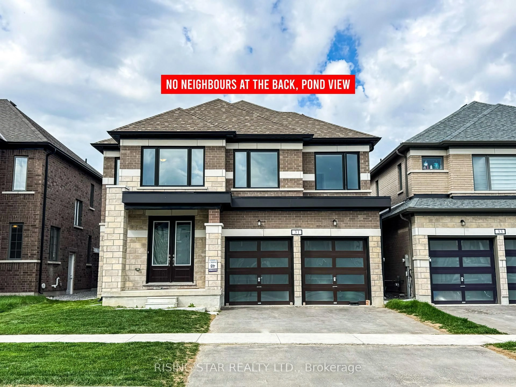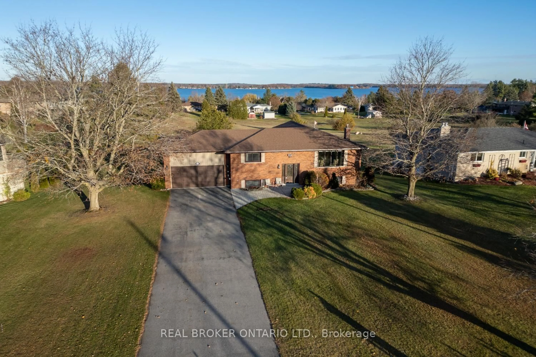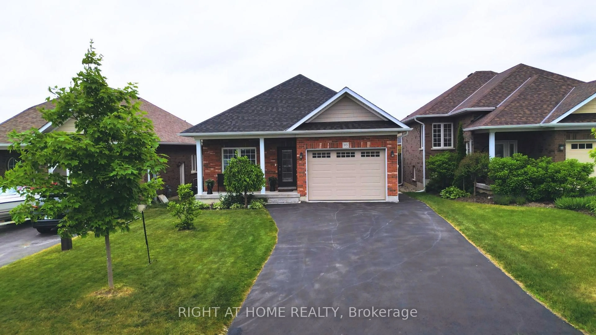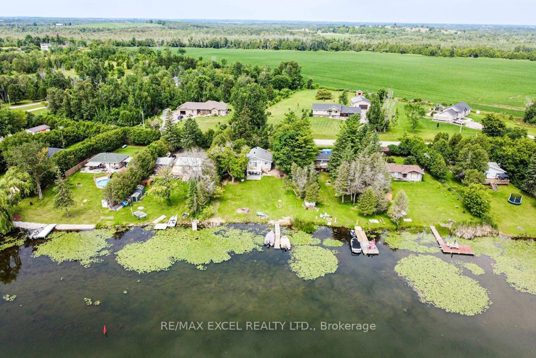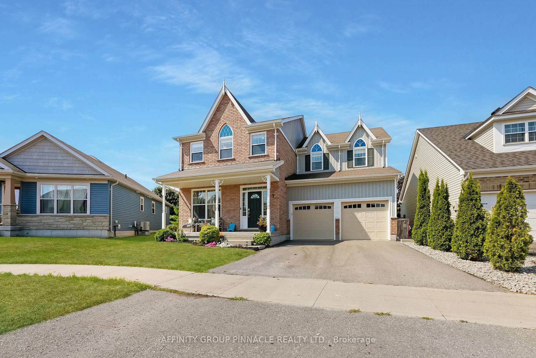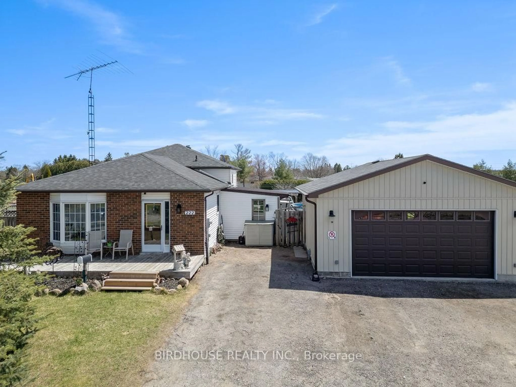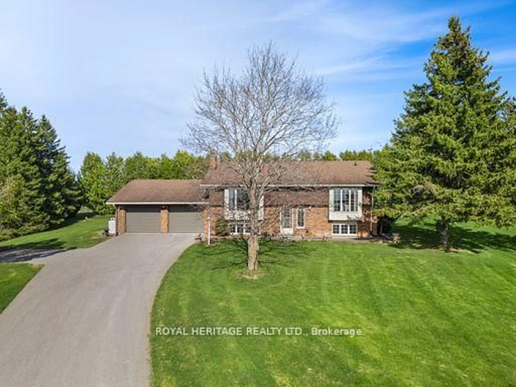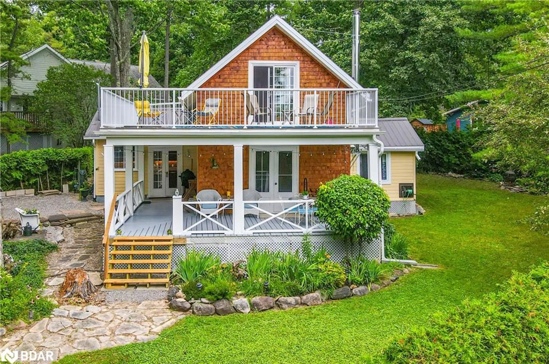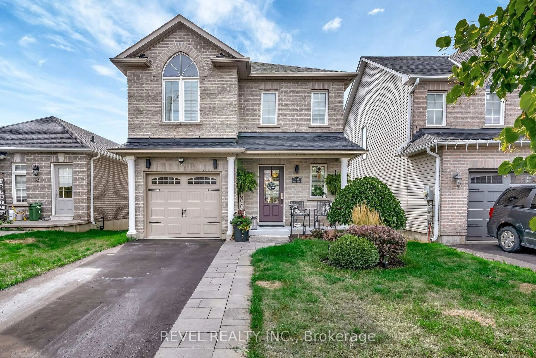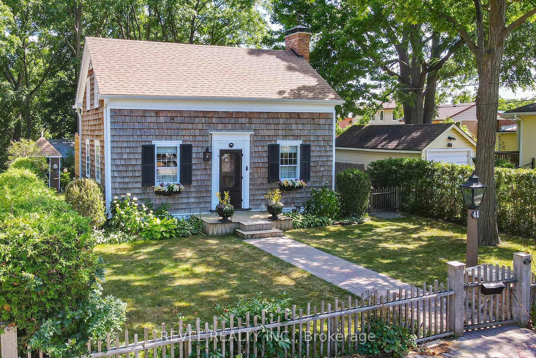BUNGALOFT - Beautiful "Faldo" model provides main floor living with a bonus loft for guests & grandkids! Located in a fantastic neighbourhood next to the Lindsay Golf & Country Club, Victoria Rail Trail & across the street from Logie Street Park which features a lovely playground, splash pad & walking trails! Inside you'll find a front den/office, 2pc powder room & main floor laundry! The open concept living room is centred around a natural gas fireplace with vaulted ceilings. The eat-in kitchen features quartz counter tops & a nice centre island with optional seating. You'll notice lovely hardwood flooring throughout & stylish California shutters on most windows. The main floor master bedroom has its own ensuite complete with quartz countertops and a walk-in tiled shower. The bonus two-bedroom loft is complete with its own 4pc bathroom and overlooks the main floor. The full height unfinished basement provides plenty of storage space with the possibility of additional bedrooms & living space. Outback you'll find a very private backyard, spacious deck and fully fenced yard. Updates include new roof shingles, soffit, eaves trough & downspouts all completed in 2024. Furnace & AC installed 2015. New fridge & dishwasher in 2024.
Inclusions: Fridge, Stove, Dishwasher, Microwave, Washer, Dryer, Window Coverings, Garage Door Opener.
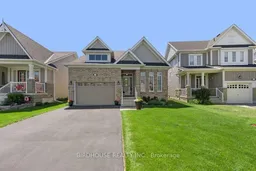 39
39

