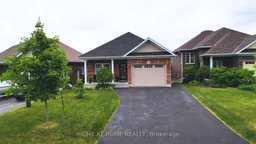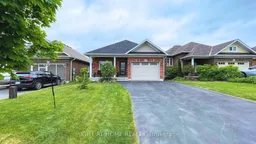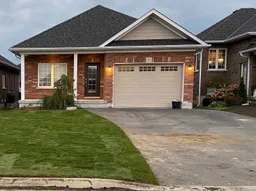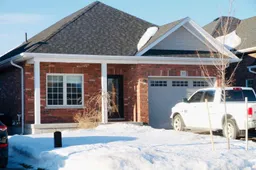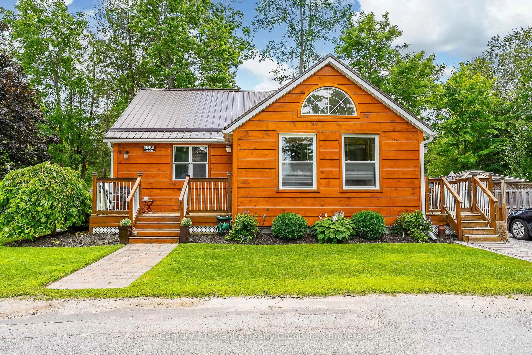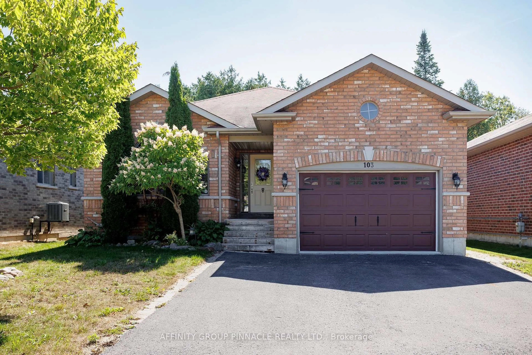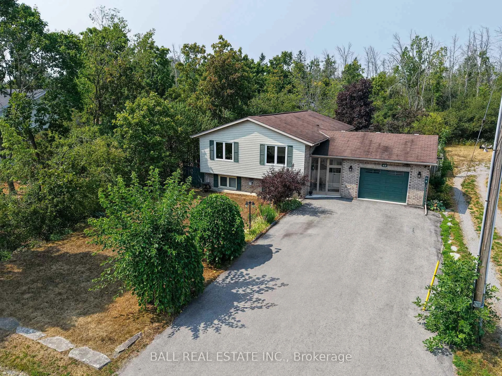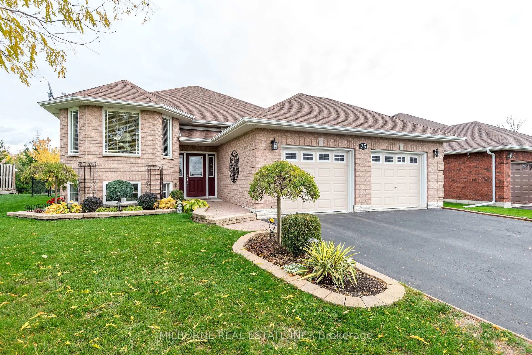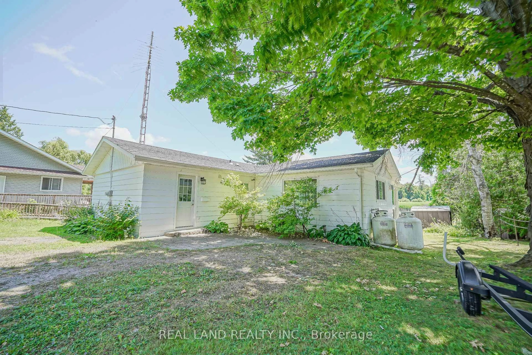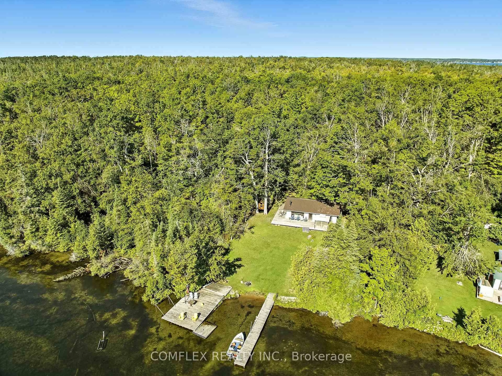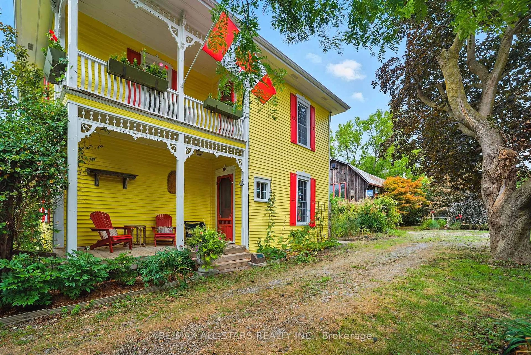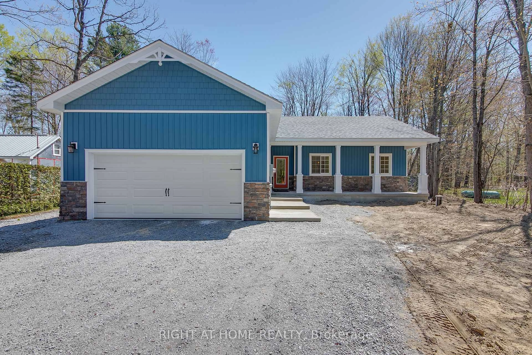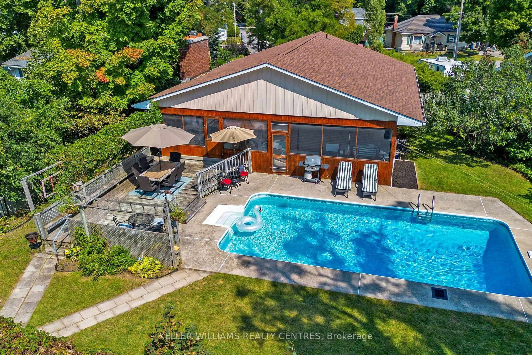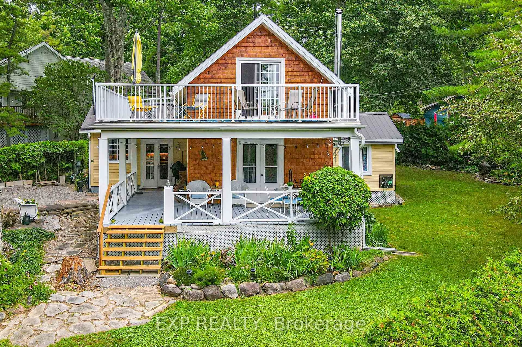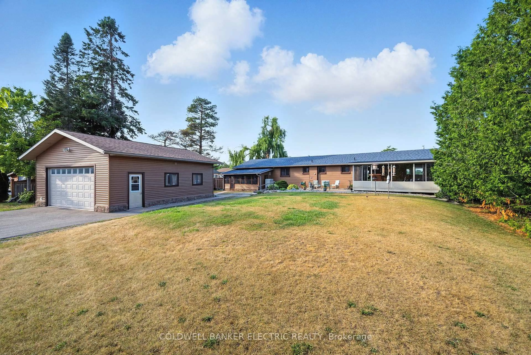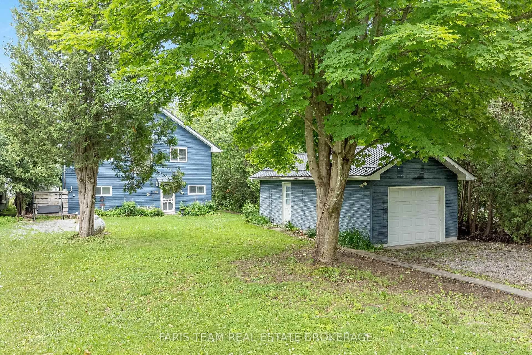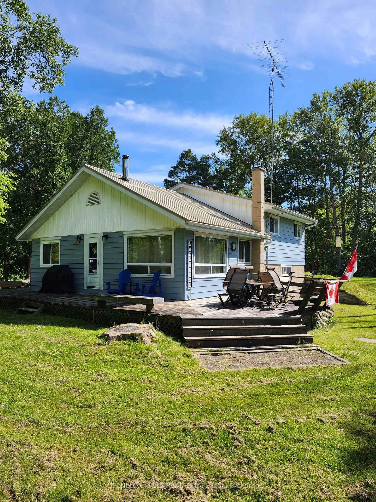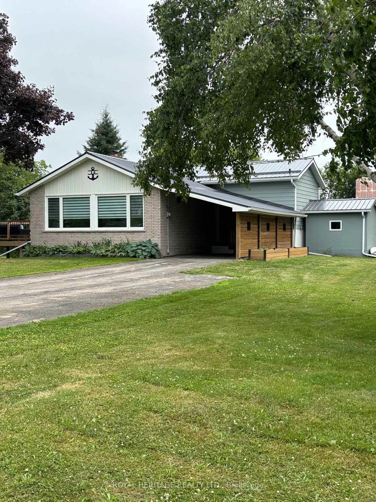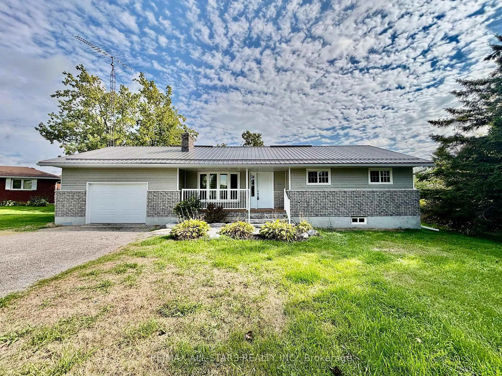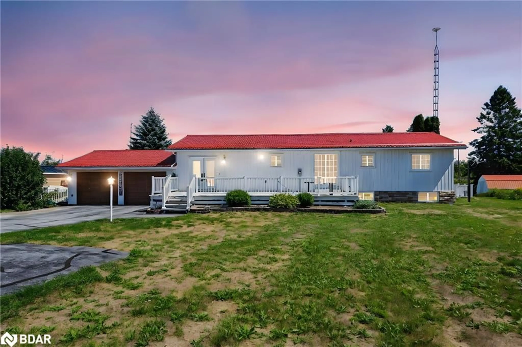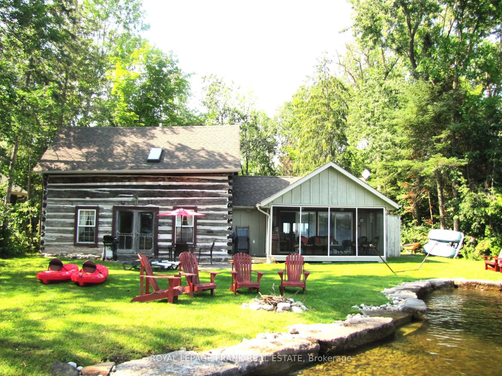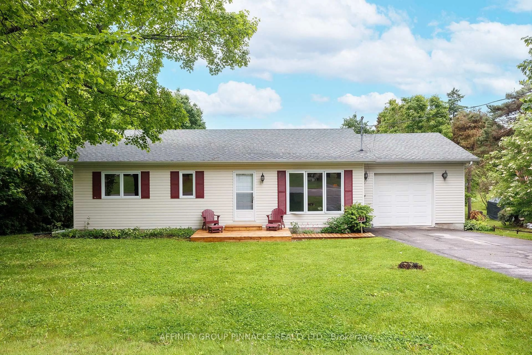*** Don't Miss This ONE***Great News***YOUR Search Is Over!***This BEAUTIFUL ALL BRICK BUNGALOW Can Be YOUR HOME***1st Home***Forever Home***Income/Investment Property***This One was Built By Respected Builder, R MOORE HOMES for His Own Family***9' Ceilings***Engineered Hardwood***Upgraded Custom Kitchen***Granite Counters***Crown Moulding***Pantry***Centre Island***Undermount Lights***Upgraded Light Fixtures***Stainless Steel Appliances***Main Floor Laundry w/Storage Closet & Shelving***Upgraded Fiberglass Doors***NEW Furnace 2025 (owned)***Furnace Room has Lots of Storage Space and Rough-in Laundry for Lower Level***New Roof, Eavestroughs & Downspouts (2024)***Walkout to New Large Deck***Great for Entertaining***Gas Line For BBQ***Fibre Optic Internet wired to the house***Ethernet and High Speed Cable Wire throughout the entire house***COMPLETELY SEPARATE ENTRANCE To Bright, Lower Level, 2 BEDROOM SUITE***Sound Insulated Walls for Privacy***Rents For $1,800+***LARGE Above Grade Windows***Spacious Open Concept***Lots of Sunlight Throughout***2nd Coat Closet for Winter Attire etc. in Lower Level***2 Minute Walk to Amazing Riverside Walking and Biking Trails***Canoe/Boat Down the River***5 Minutes to Waterpark, Playground and Picnic Areas***Don't Miss This Exceptional ONE OF A KIND HOME***
Inclusions: Stainless Steel: Refrigerator, Stove, Microwave & Dishwasher, Clothes Washer & Dryer, Window Coverings, Electrical Light Fixtures, Fridge & Stove in Lower Level
