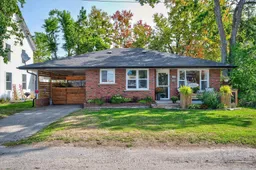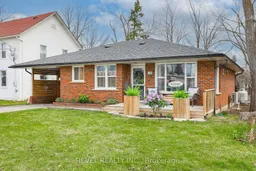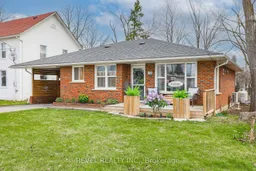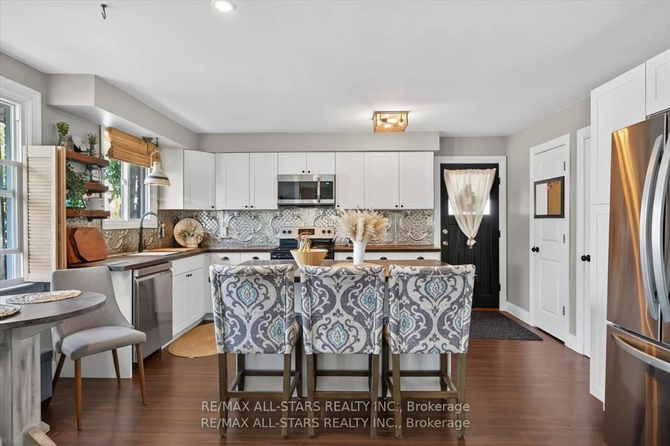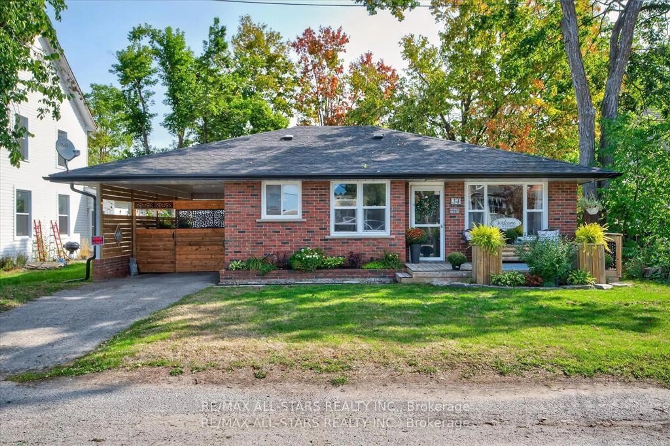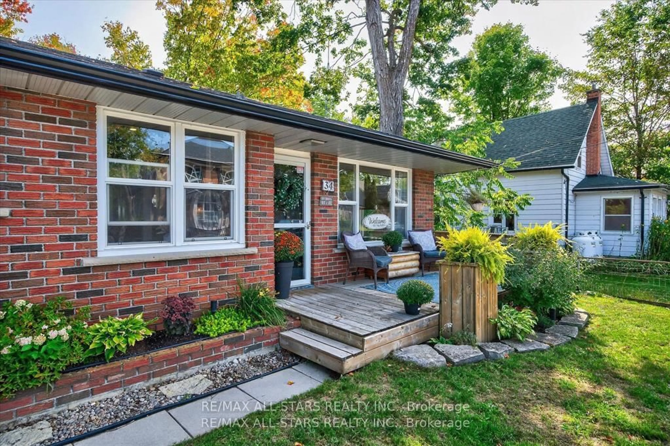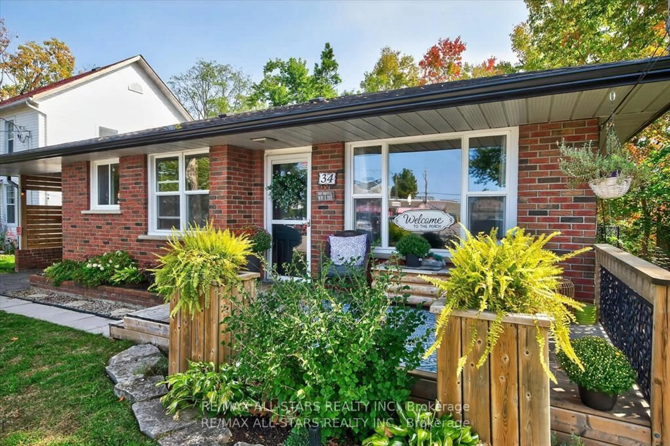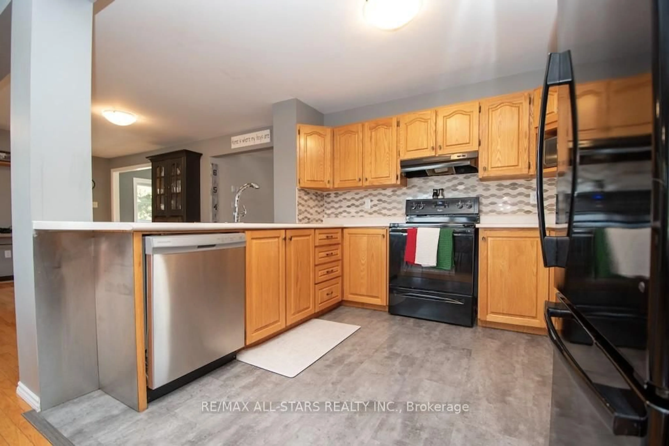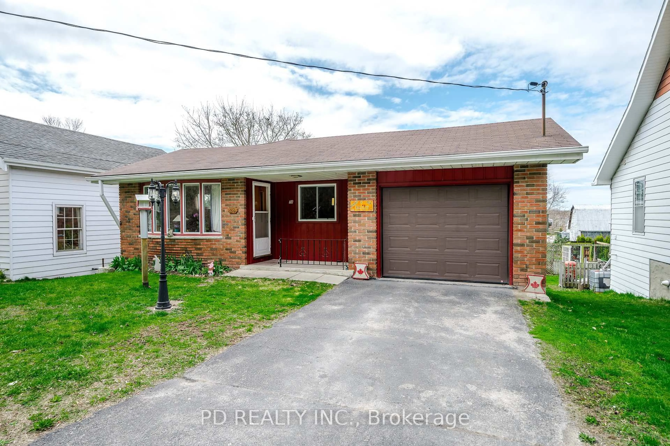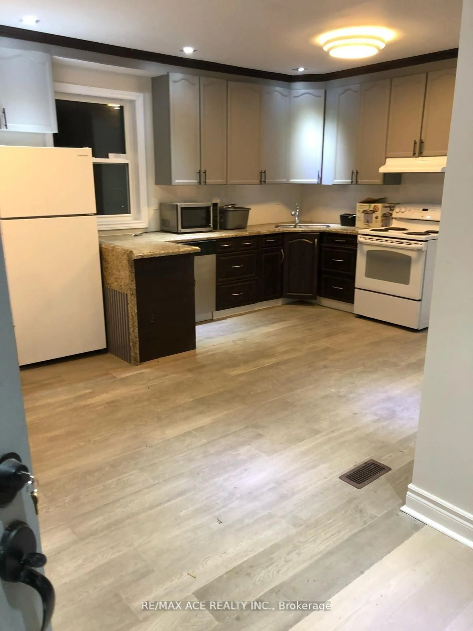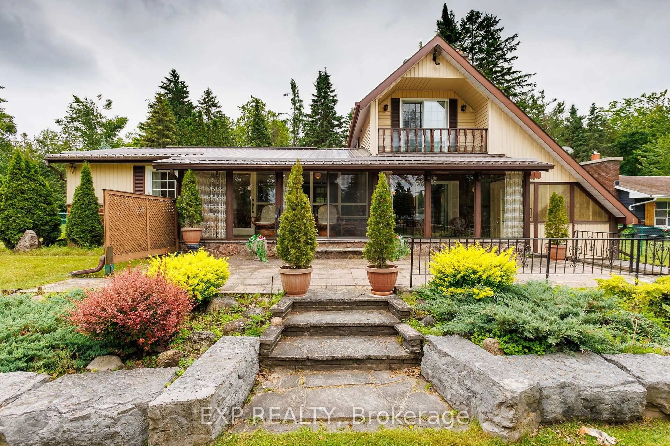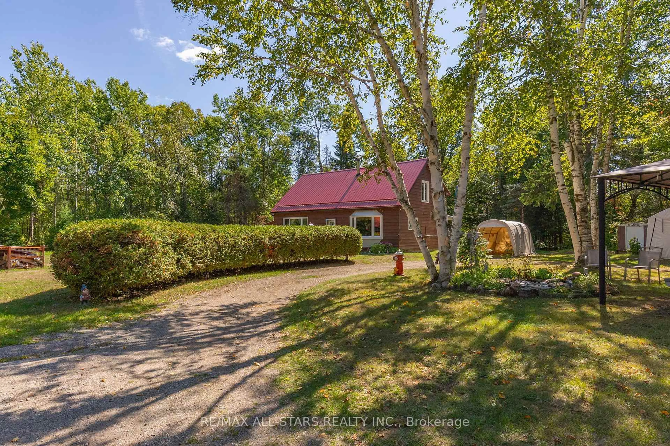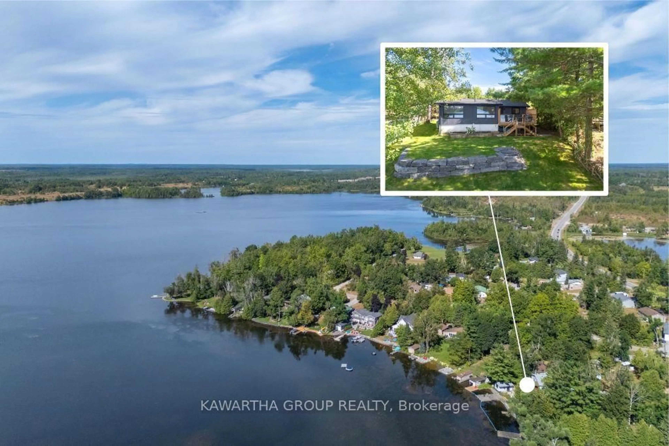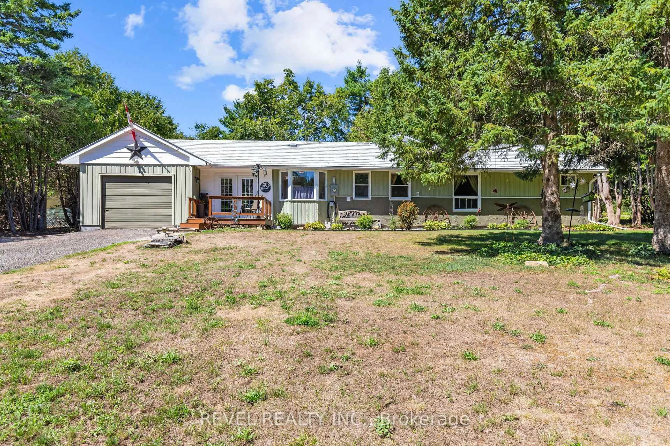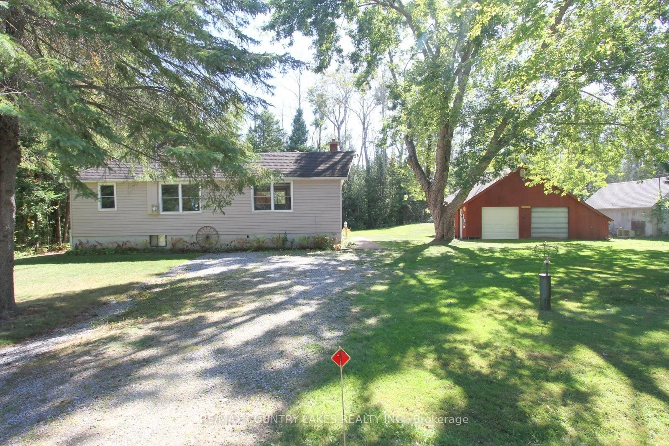34 WILLIAM St, Kawartha Lakes, Ontario K0M 1A0
Contact us about this property
Highlights
Estimated valueThis is the price Wahi expects this property to sell for.
The calculation is powered by our Instant Home Value Estimate, which uses current market and property price trends to estimate your home’s value with a 90% accuracy rate.Not available
Price/Sqft$730/sqft
Monthly cost
Open Calculator
Description
If you've been dreaming about small-town living where you can actually walk everywhere, this is the one. Welcome to this beautifully updated brick bungalow in the heart of Bobcaygeon, just steps from restaurants, grocery stores, boutique shops, and even the beach. Imagine grabbing your morning coffee on foot, meeting friends for dinner downtown, or catching a sunset by the water - all without getting in your car. Inside, the home feels fresh, bright, and completely move-in ready. The open-concept living space flows right into a stunning kitchen renovated in August 2021, featuring a large island (perfect for hosting or morning breakfasts), stainless steel appliances (2021-2024), updated outlets, and modern lighting throughout. A feature wall added in 2024 brings warmth and personality, while big windows fill the space with natural light. Major updates mean peace of mind: Lennox heat pump (2021) for efficient year-round comfort Bathroom updated in 2023 Lighting refreshed throughout (2022-2025) New fascia & eavestroughs (July 2025) New fence (April 2025) Step outside and you'll find your own private backyard retreat. Fully fenced and thoughtfully designed, it's the kind of space where summer evenings turn into late nights around the fire pit. There's a cozy seating area and even a charming she shed/garden shed (2022) - ideal for a creative studio, storage, or your own quiet escape. The tall, dry insulated crawl space offers excellent storage something buyers always appreciate, and recent exterior upgrades like the front porch (2021) and side patio (2023) add even more usable outdoor living space. Whether you're downsizing, buying your first home, or looking for a turnkey property in one of the Kawarthas' most loved communities, this home offers the lifestyle people move to Bobcaygeon for. Unpack. Walk to town. Enjoy the beach. This is easy living, done right.
Property Details
Interior
Features
Main Floor
Living
4.58 x 5.25Fireplace
Laundry
2.55 x 2.19Primary
2.86 x 4.21Br
3.58 x 3.08Exterior
Features
Parking
Garage spaces -
Garage type -
Total parking spaces 2
Property History
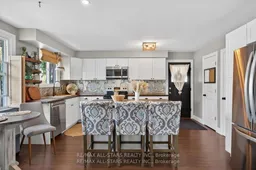 42
42