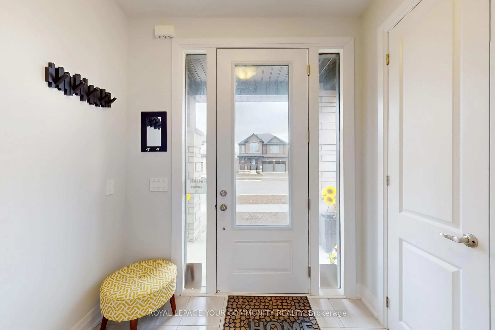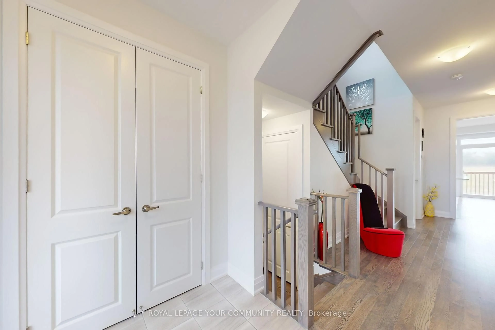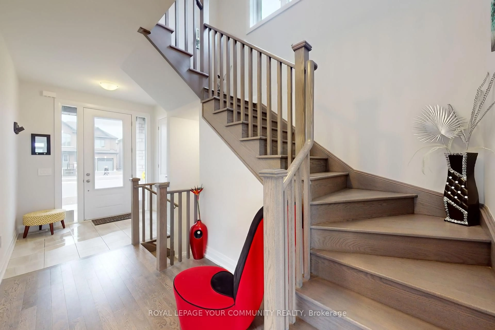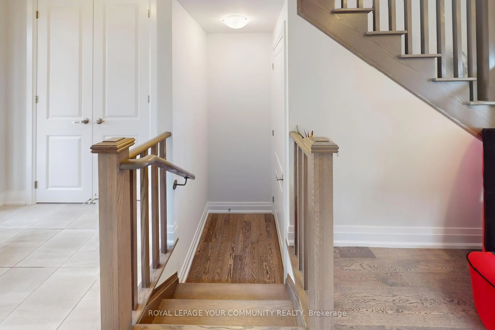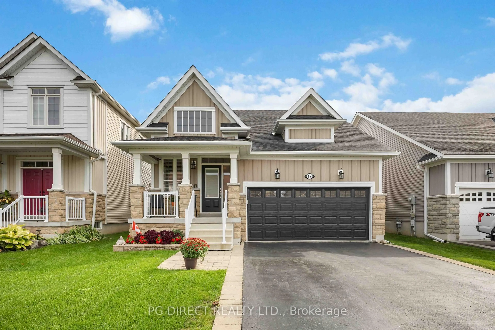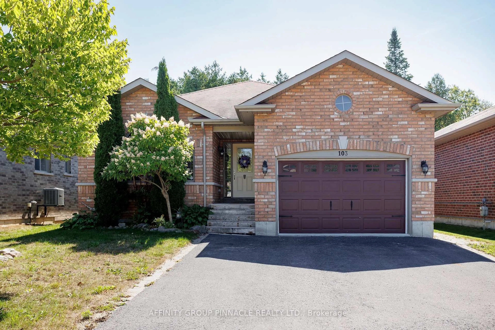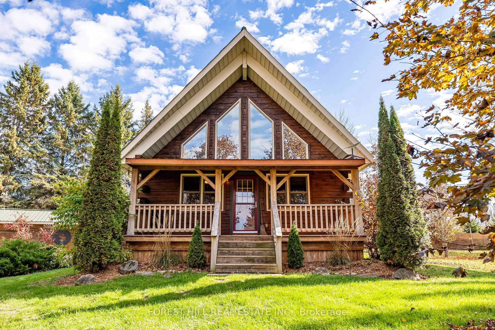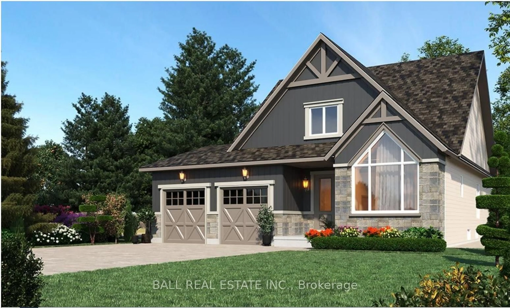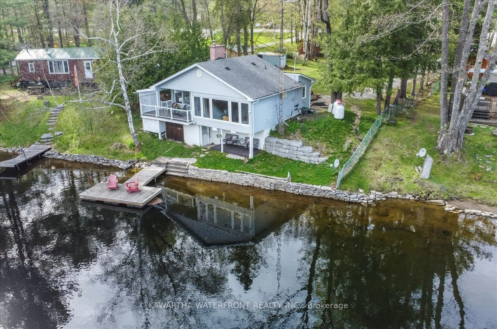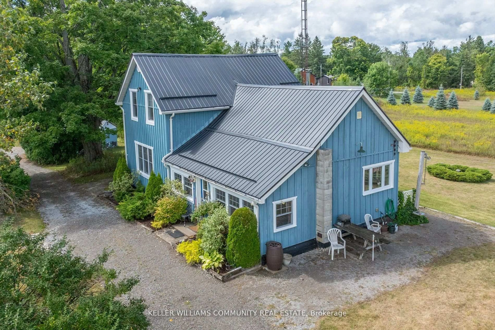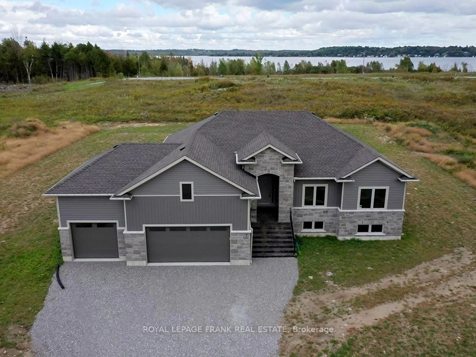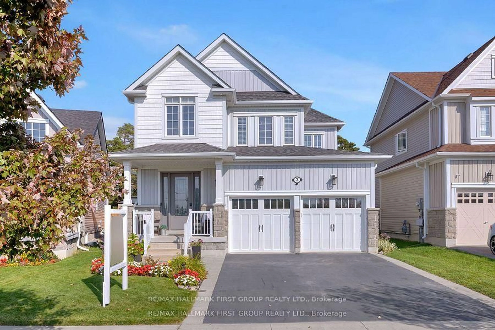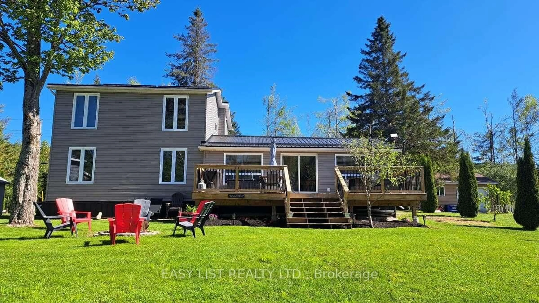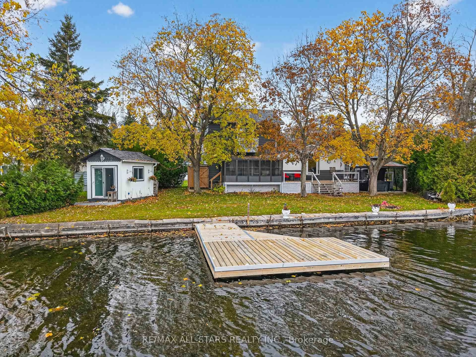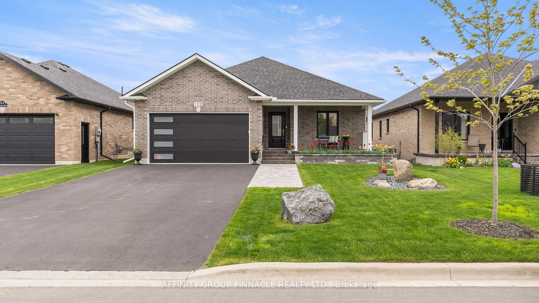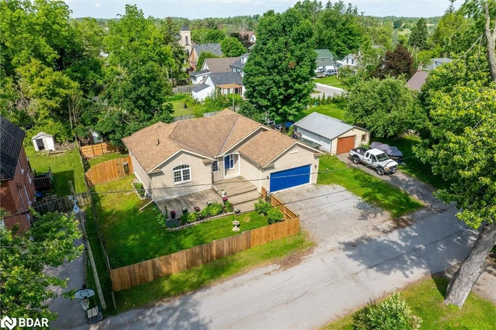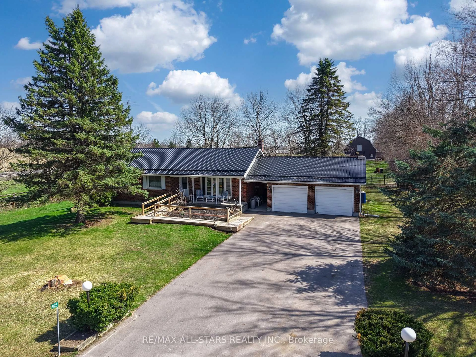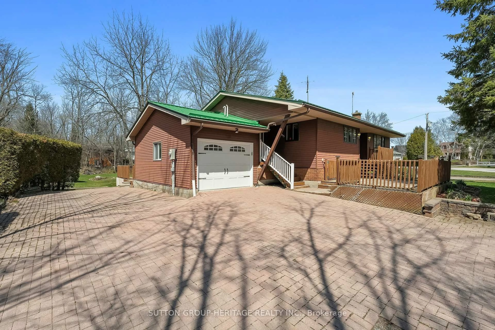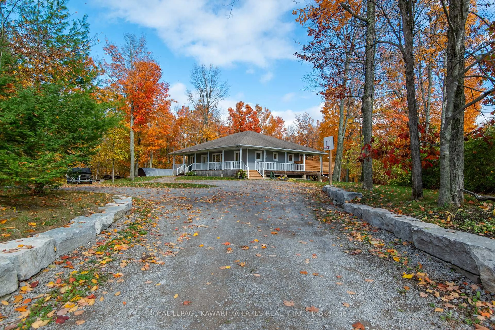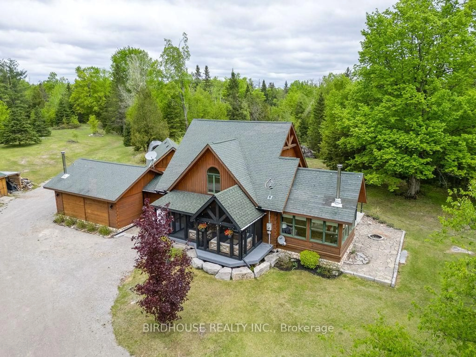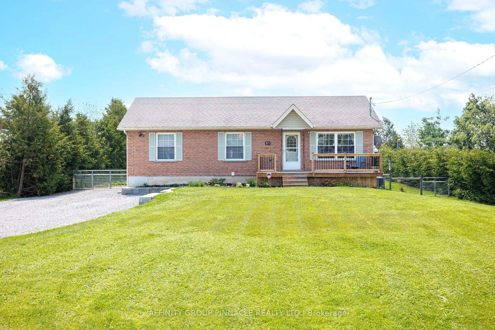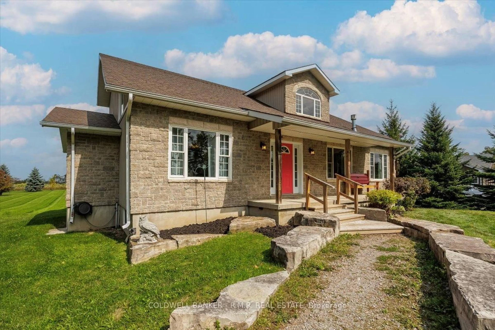197 St Joseph Rd, Kawartha Lakes, Ontario K9V 0R8
Contact us about this property
Highlights
Estimated valueThis is the price Wahi expects this property to sell for.
The calculation is powered by our Instant Home Value Estimate, which uses current market and property price trends to estimate your home’s value with a 90% accuracy rate.Not available
Price/Sqft$536/sqft
Monthly cost
Open Calculator
Description
Welcome to the Talbot Lake Model - Elevation B in the sought-after Sugarwood community in Lindsay. ** Thousands Spent on Builder Upgrades Throughout** This luxurious detached home is designed with a perfect blend of comfort, function, and timeless style. The exterior highlights a refined combination of brick with stone veneer accent, complemented by an 8' insulated front entry door, tall main-floor windows that flood the home with natural light. A spacious double-car garage, along with low-maintenance soffits and fascia, adds to the homes curb appeal. Inside, the thoughtfully planned layout features open-concept living ideal for today's lifestyle. The main level includes a bright & spacious family room with dining area, and a modern kitchen complete with upgraded finishes and ample cabinetry. Upstairs, you will find three generously sized bedrooms, including a private primary suite w/two walk-in closets & a full spa inspired ensuite w/glass shower. With 2.5 bathrooms in total, this home provides both style & convenience for families. A full basement offers excellent potential for future customization, whether for additional living space, recreation, or storage. Located in a growing and family-friendly neighbourhood, Sugarwood provides excellent proximity to everyday essentials. Lindsay Square Mall, grocery stores, restaurants, schools, and healthcare are only minutes away. Nature lovers will enjoy easy access to nearby parks, trails, and green spaces, perfect for walking, cycling, or spending time outdoors.The Talbot Lake Elevation B offers the ideal combination of modern finishes, functional design, and community convenience. A perfect opportunity to own a home in one of Lindsays newest and most desirable communities. *Owner occupied home - pride of ownership* Oversized Laundry rm doubles as home office, Many upgrades incl: Gas range in kitchen, upgraded stone countertop, undermount sinks, 3 1/2" engineered oak flooring, hardwood staircase w/straight oak pickets
Property Details
Interior
Features
Main Floor
Kitchen
2.28 x 4.57Centre Island / Tile Floor / Stone Counter
Breakfast
2.54 x 4.57hardwood floor / Open Concept / Walk-Out
Great Rm
3.35 x 4.57Large Window / Gas Fireplace / hardwood floor
Exterior
Features
Parking
Garage spaces 2
Garage type Attached
Other parking spaces 2
Total parking spaces 4
Property History
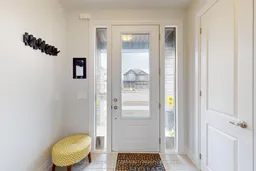 49
49
