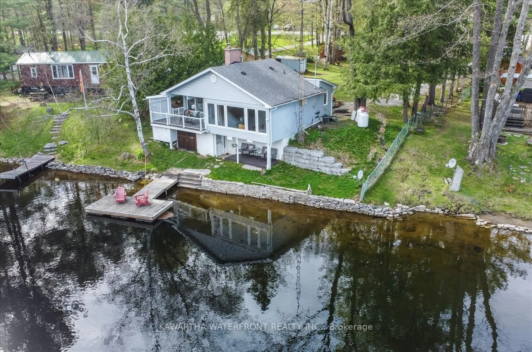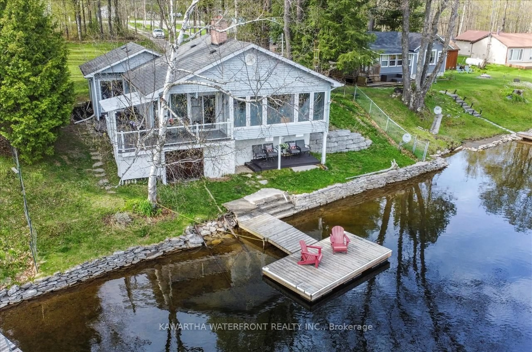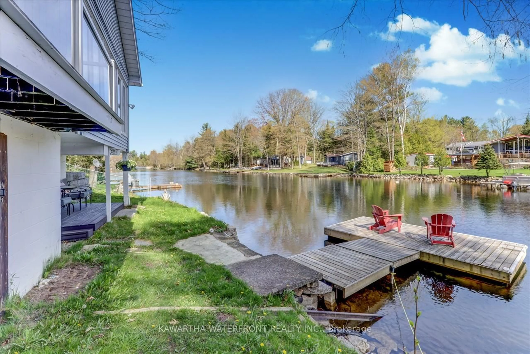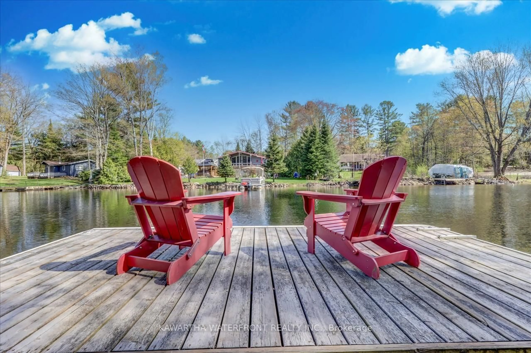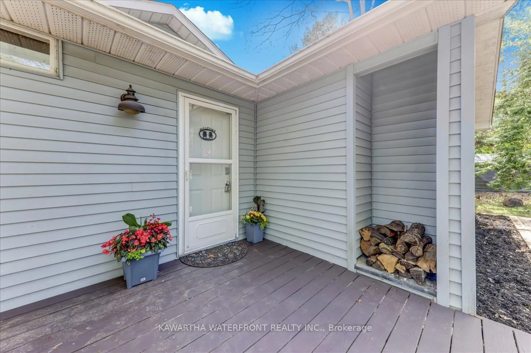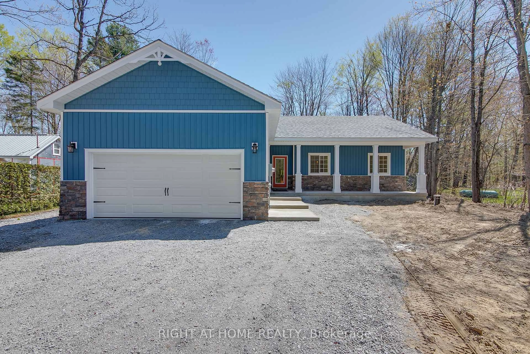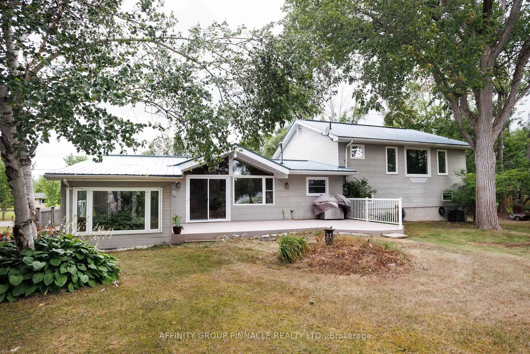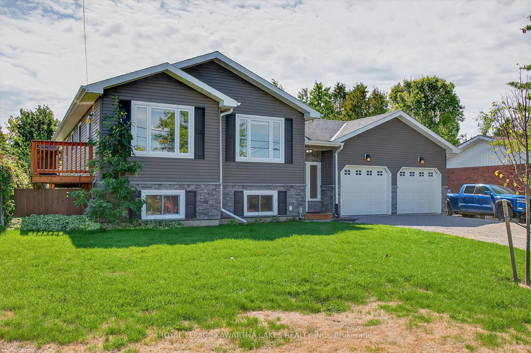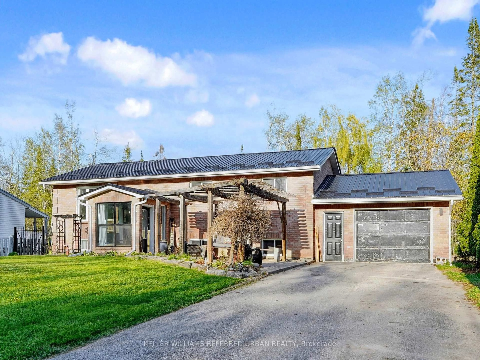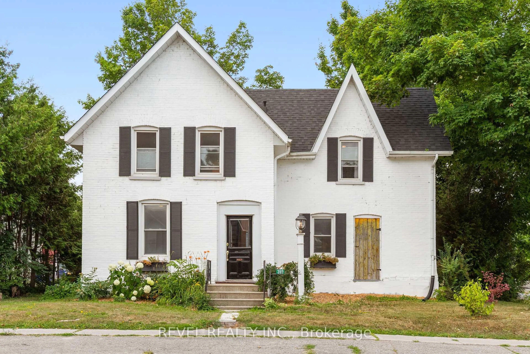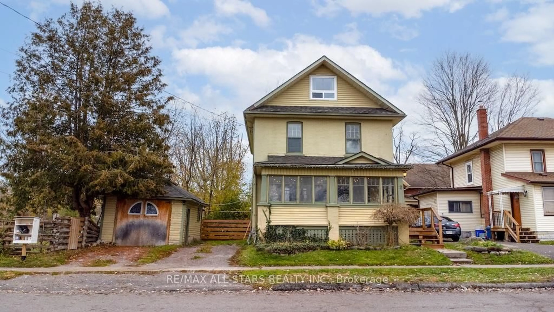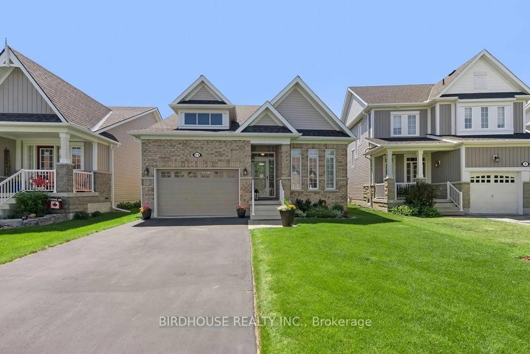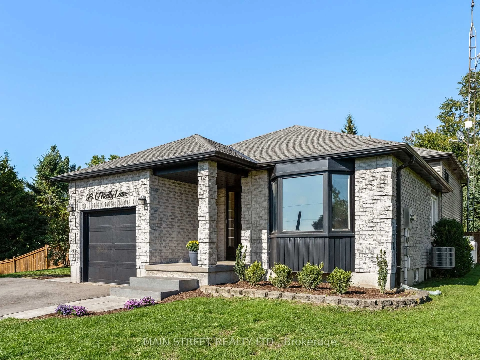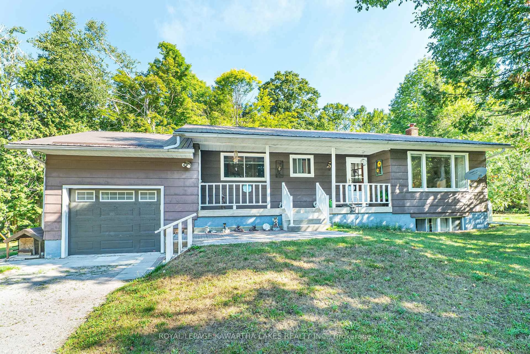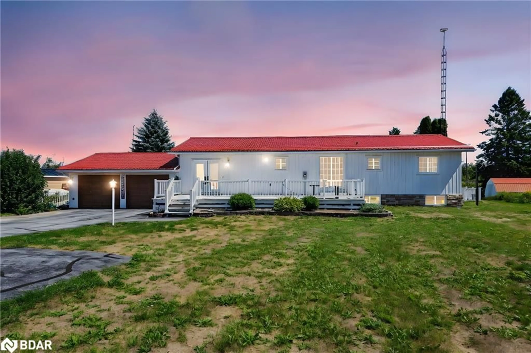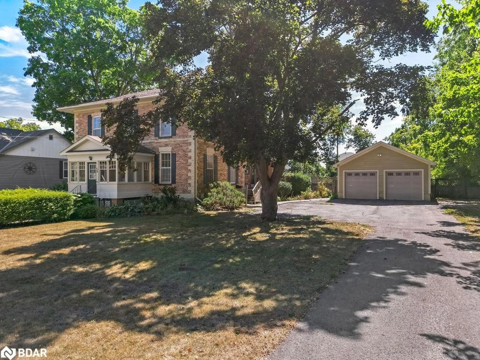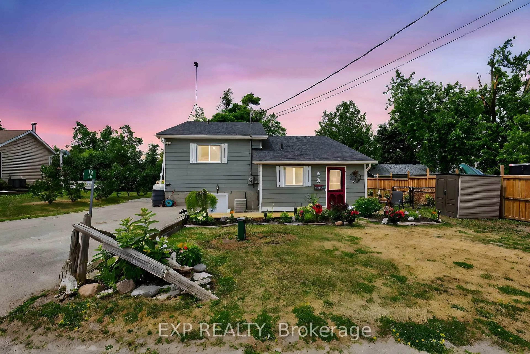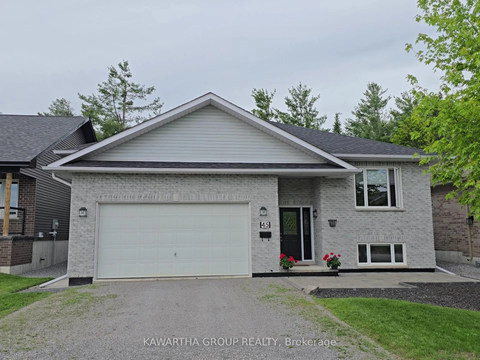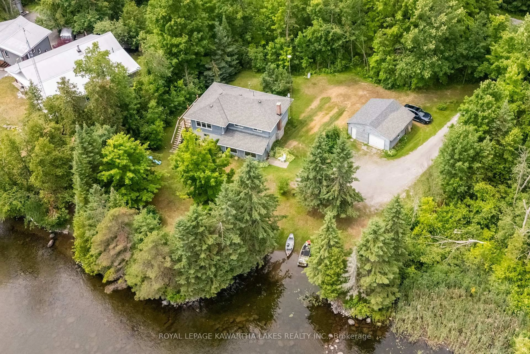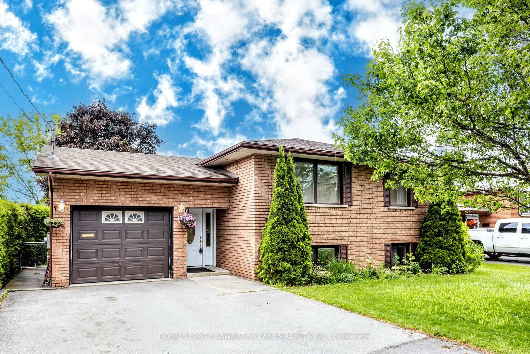3534 Monck Rd, Kawartha Lakes, Ontario K0M 1K0
Contact us about this property
Highlights
Estimated valueThis is the price Wahi expects this property to sell for.
The calculation is powered by our Instant Home Value Estimate, which uses current market and property price trends to estimate your home’s value with a 90% accuracy rate.Not available
Price/Sqft$816/sqft
Monthly cost
Open Calculator
Description
This 3 bedroom year-round home or cottage on the Shadow Lake System has a multitude of features desired by most waterfront buyers. The large 0.64 acre lot is south facing and features 74 ft of dive-off-the dock weed-free swimming in the famously clear and gently flowing Gull River. The back yard is large and level, with plenty of open lawn for outdoor activities. The cottage is sited close to the water and the wall-to-wall windows in the main living area provide spectacular views. Recent (2024) upgrades include new flooring and interior paint throughout, quartz counters, and a renovated bathroom. Other enhancements include a newer propane furnace and a/c, newer windows, and an air-tight wood-burning fireplace. The Primary is very spacious and has a walk-out to a glass railing deck overlooking the river. The basement features a marine-rail boat house, a sauna and the utility room. The floating dock is low-maintenance and stays in the water year-round. Recreational opportunities abound as Shadow Lake is a short boat ride down the river, a golf course is a 6 minute drive away, and there is easy access to an extensive network of ATV and snowmobile trails. The property is accessed by a paved municipal road and services and restaurants in Norland and Coboconk are within a short drive. The property is being sold turn-key with almost all furniture and furnishings included, and a short closing is possible.
Property Details
Interior
Features
Main Floor
Bathroom
1.95 x 1.553 Pc Bath
Living
5.49 x 3.38Dining
5.49 x 2.23Kitchen
3.66 x 1.83Exterior
Features
Parking
Garage spaces -
Garage type -
Total parking spaces 10
Property History
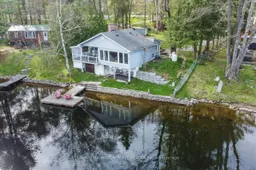 28
28
