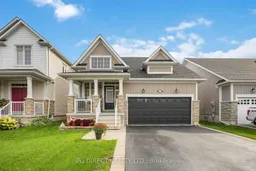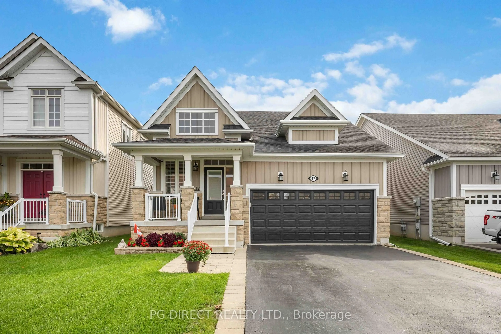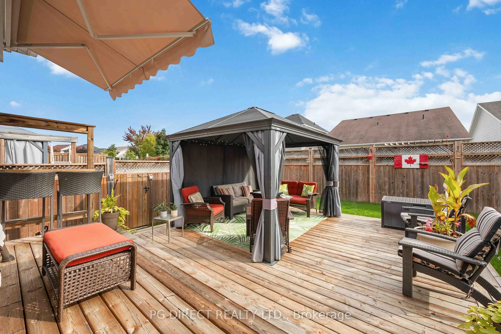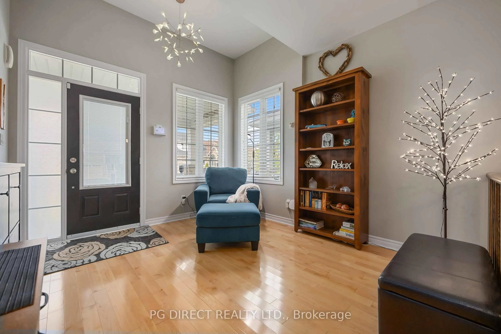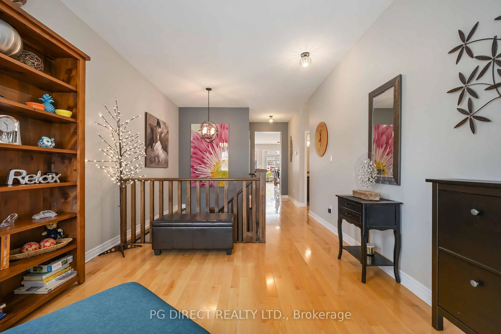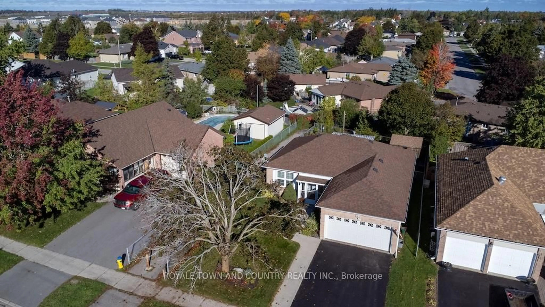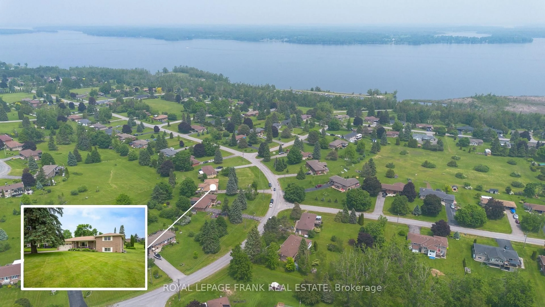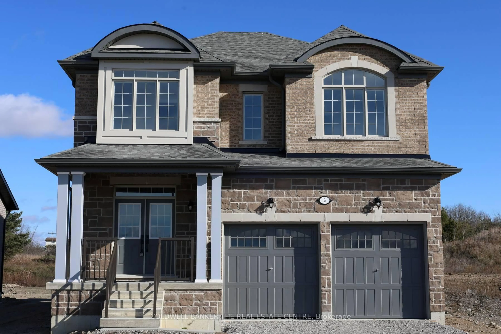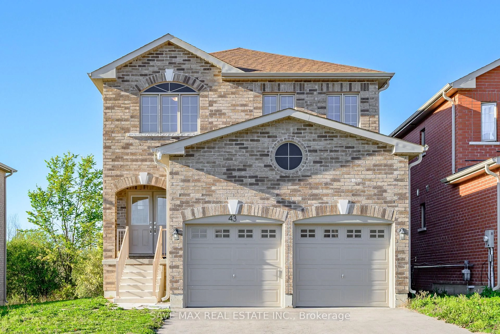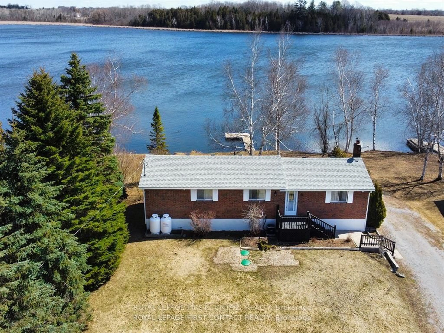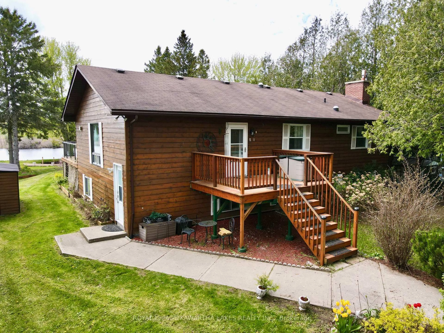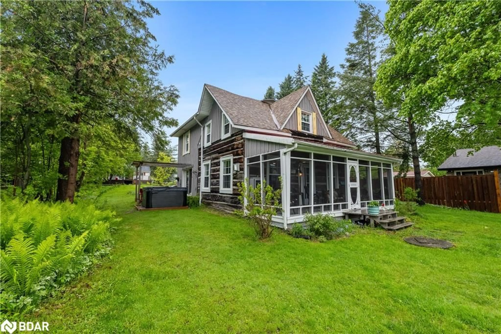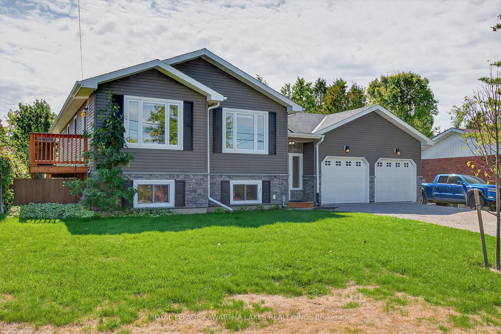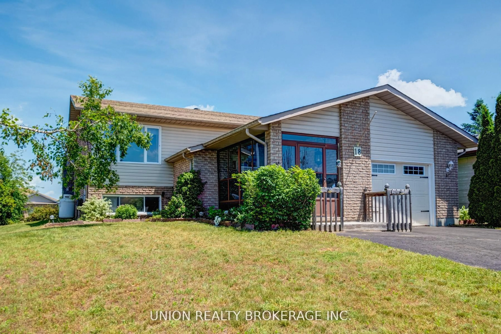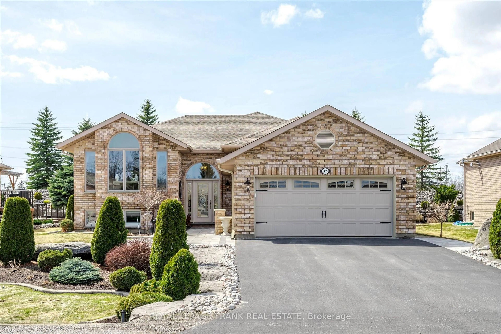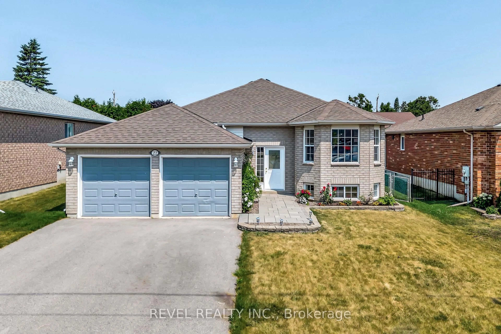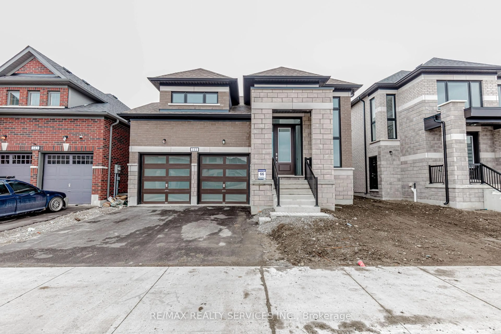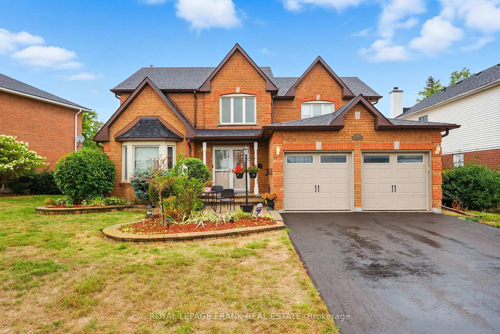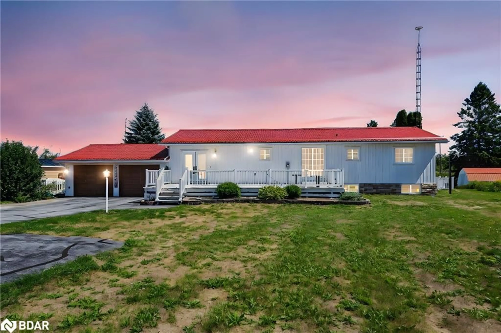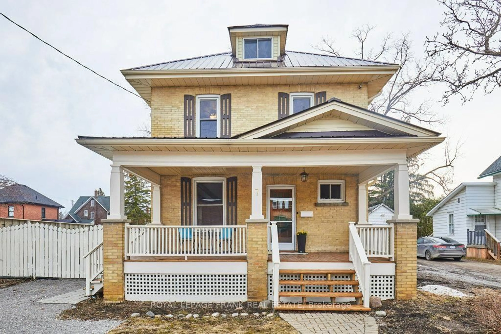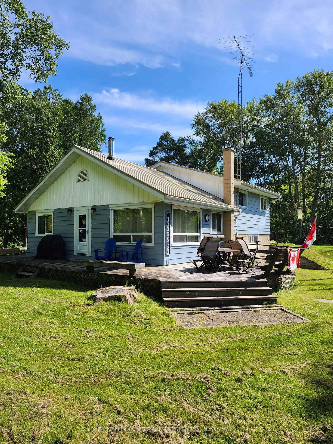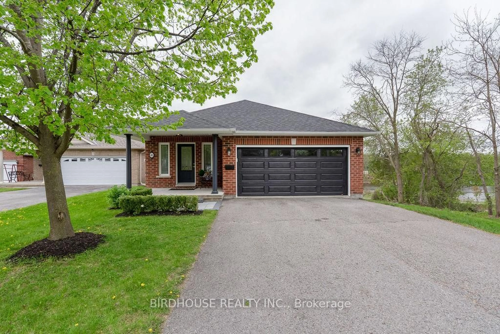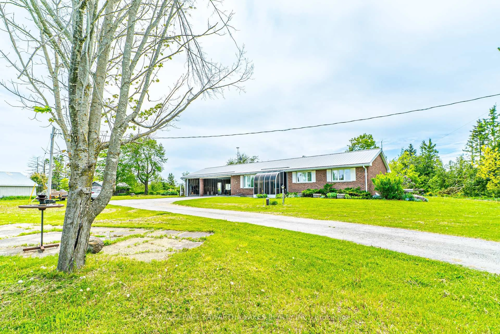17 Deacon Cres, Kawartha Lakes, Ontario K9V 0L4
Contact us about this property
Highlights
Estimated valueThis is the price Wahi expects this property to sell for.
The calculation is powered by our Instant Home Value Estimate, which uses current market and property price trends to estimate your home’s value with a 90% accuracy rate.Not available
Price/Sqft$551/sqft
Monthly cost
Open Calculator
Description
Visit REALTOR website for additional information. Gorgeous 3 BR, 3 bath bungalow w fully finished lower level & lots of upgrades. Over 2,400 sq ft of total finished living space! Desired neighbourhood next to Lindsay Golf & Country Club, Victoria Rail Trail & Logie St Park (kids playground, splash pad & walking trails). Also easy access to downtown shopping, schools, rec centre & Trent Severn Waterway. Great curb appeal w extensive landscaping, gardens, interlock walkway, interlock widened driveway & parking for 4 vehicles. Inviting backyard oasis features private fenced yard, 2-tiered deck, gazebo (with power/lights), retractable awning & 8'x10' garden shed. Covered front porch. Front room sitting area & hallway lead to open concept Great Room with kitchen, dining area & living room w gas fireplace. All with upgraded maple hardwood flooring, smooth 9' ceilings & walkout to the deck. Eat-in kitchen boasts centre island, breakfast bar, quartz counters, tile backsplash & stainless steel appliances. 2 bedrooms on main floor. Primary bedroom w walk-in closet, 3 pc ensuite & closet wall with built-ins. Also a 2nd 3 pc bath & laundry room on the main level. A staircase with hardwood pickets & railing takes you to the inished lower level. This area has a large family room with gas fireplace, 3rd bedroom, 3 pc bath with soaker tub, and an amazing workshop for the handyman, woodworker or hobbyist in the family. Also a convenient pantry & lots of storage on this level. Other highlights: central air conditioning; central vac; HRV air exchange; new California shutters & electric Zebra blinds; custom light fixtures; convenient natural gas line to BBQ; gas stove & gas dryer; new insulated garage door 2024; inside door to double car garage with mezzanine & power lift stairs; separate entrance to side yard; reverse osmosis water filter; water softener with carbon filter; egress windows in basement; noise reducing insulation throughout. This amazing home shows like new.
Property Details
Interior
Features
Lower Floor
3rd Br
2.9 x 2.77Laminate / Closet
Workshop
4.45 x 2.97Laminate
Family
6.3 x 8.59Fireplace / Pot Lights / Broadloom
Exterior
Features
Parking
Garage spaces 2
Garage type Attached
Other parking spaces 4
Total parking spaces 6
Property History
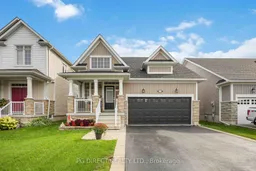 20
20