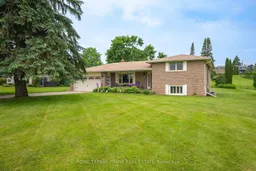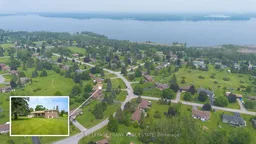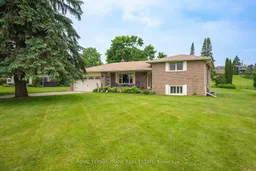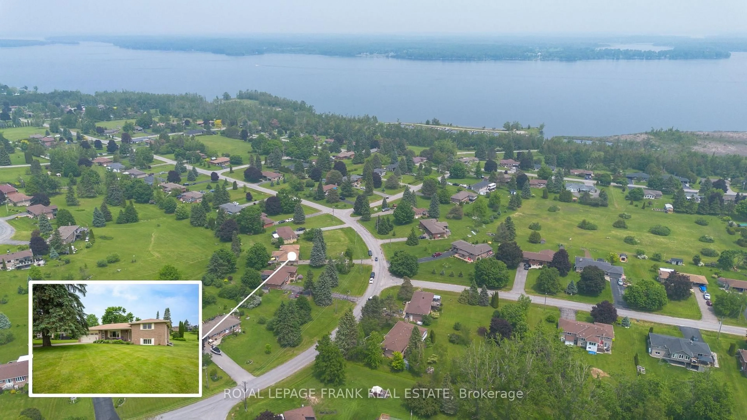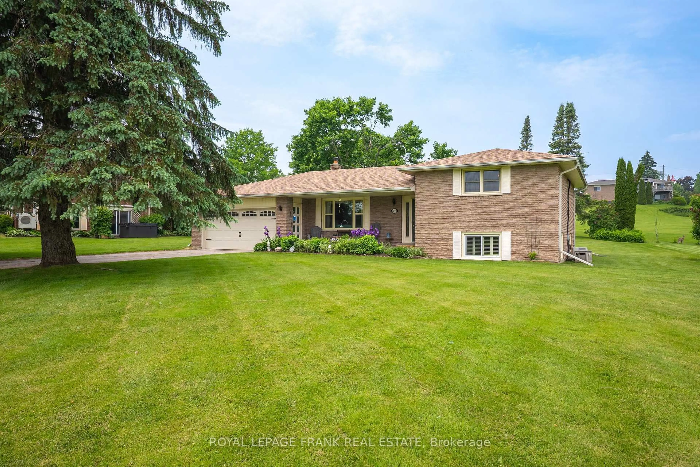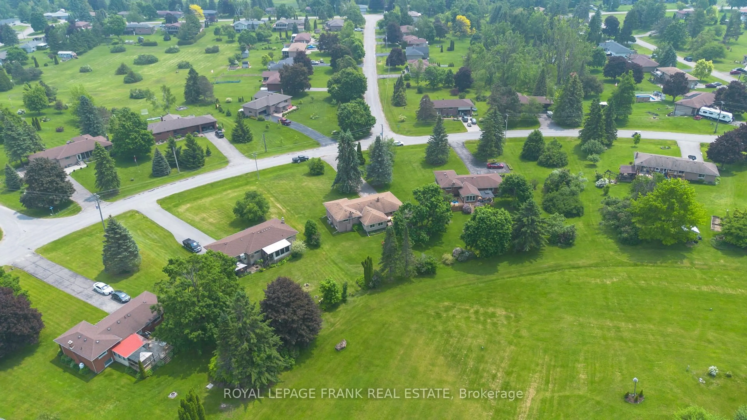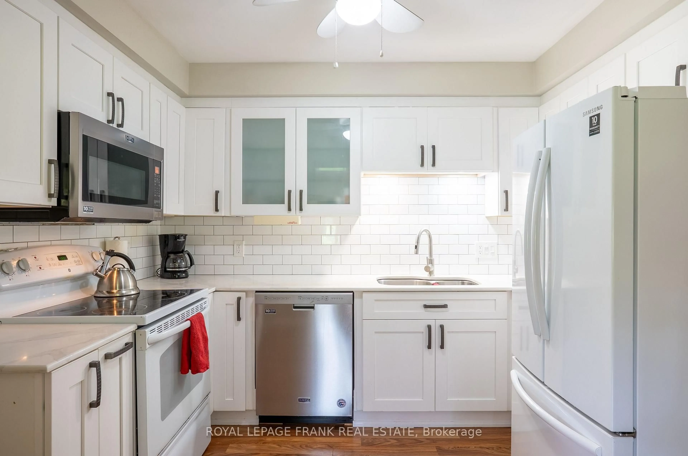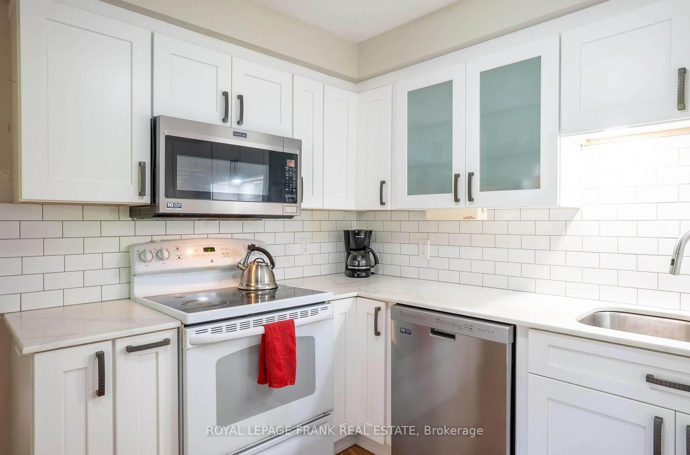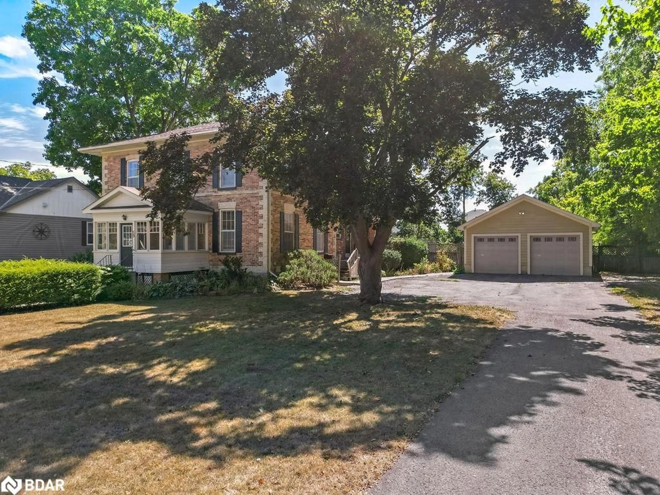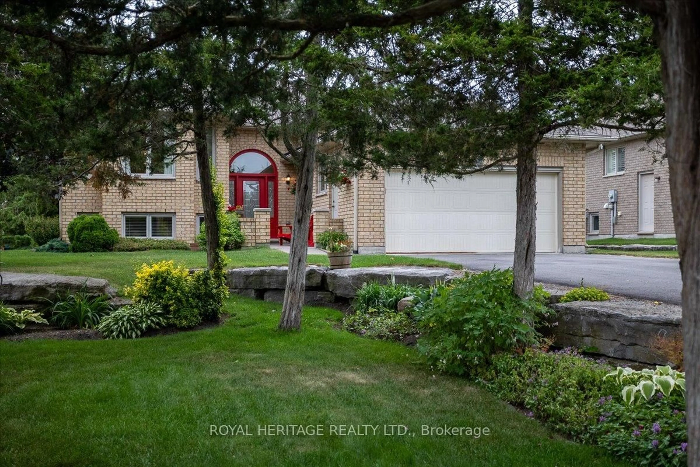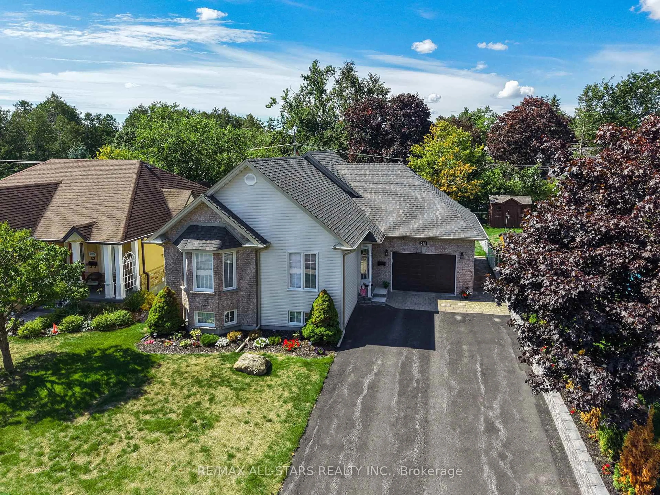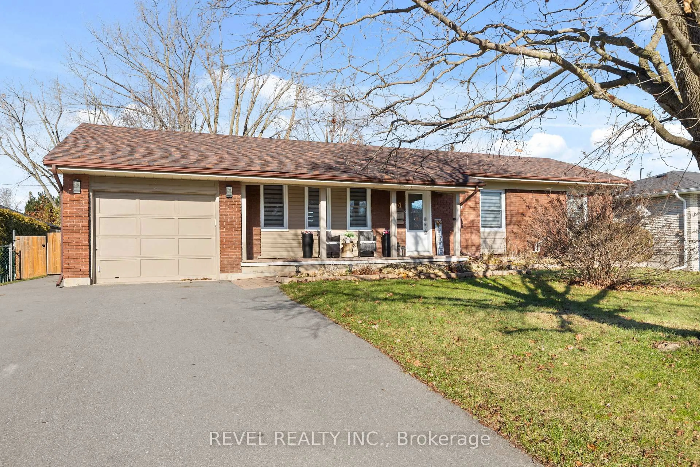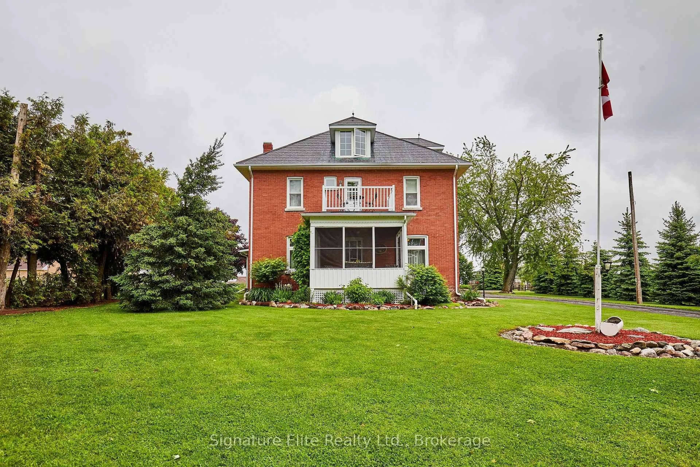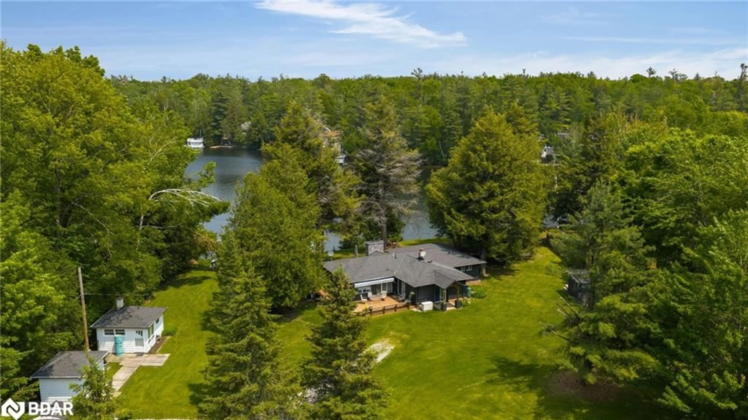383 Old Surrey Lane, Kawartha Lakes, Ontario K0M 1A0
Contact us about this property
Highlights
Estimated valueThis is the price Wahi expects this property to sell for.
The calculation is powered by our Instant Home Value Estimate, which uses current market and property price trends to estimate your home’s value with a 90% accuracy rate.Not available
Price/Sqft$759/sqft
Monthly cost
Open Calculator
Description
Bobcaygeon - Victoria Place a waterfront community offering year-round recreation and a relaxed active adult lifestyle. This move-in-ready 2 bedroom 2 bath side split is designed for comfort and ease with lots of room for friends and family. Enjoy a modern kitchen updated bathrooms convenient main-floor laundry and interior garage access from both levels. The bright main floor features a welcoming living room dining area kitchen laundry room and a sunny four-season room. The lower level offers a spacious family room with custom shutters and a cozy wood-burning fireplace the perfect spot to unwind after a day of winter activities like curling & skating on the lake snowshoeing cross-country skiing or pole walking along the community's walking trails. A second bonus is a 4 season sunroom with wall-to-wall windows access to the backyard complete with a patio screened-in gazebo attached garage and oversized 4 plus car driveway. As a Victoria Place resident, you'll enjoy access to 2 private beaches a boat slip on Pigeon Lake (part of the Trent-Severn Waterway) RV/boat storage a clubhouse with saltwater pool tennis courts walking trails and a wide range of social activities. Located just minutes from Bobcaygeon's charming shops, dining and everyday amenities. Come explore all that Victoria Place and Bobcaygeon have to offer. Book your private showing today!
Property Details
Interior
Features
Main Floor
Sunroom
6.62 x 5.3Living
3.38 x 3.99Combined W/Dining / Large Window / O/Looks Frontyard
Dining
3.01 x 3.56Combined W/Living / Broadloom / French Doors
Kitchen
2.77 x 3.1B/I Appliances / Backsplash
Exterior
Features
Parking
Garage spaces 2
Garage type Attached
Other parking spaces 6
Total parking spaces 8
Property History
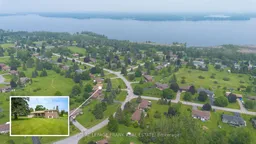 43
43