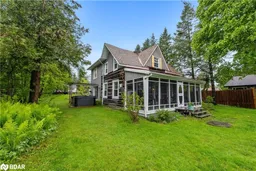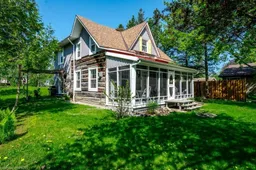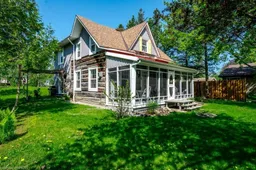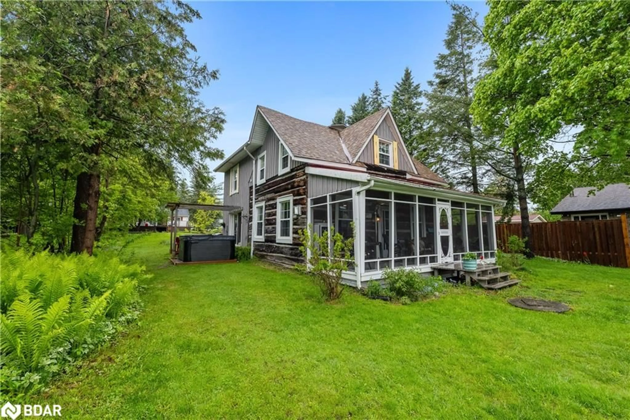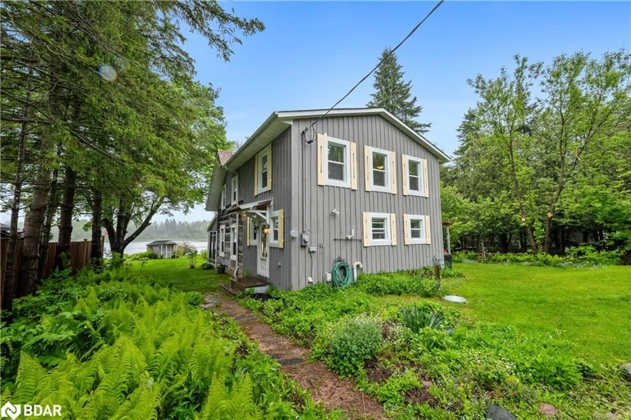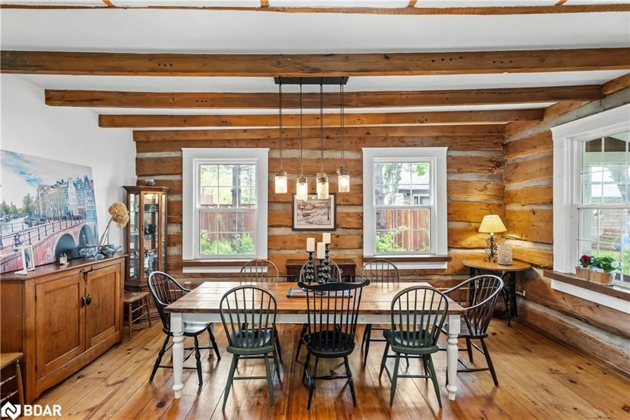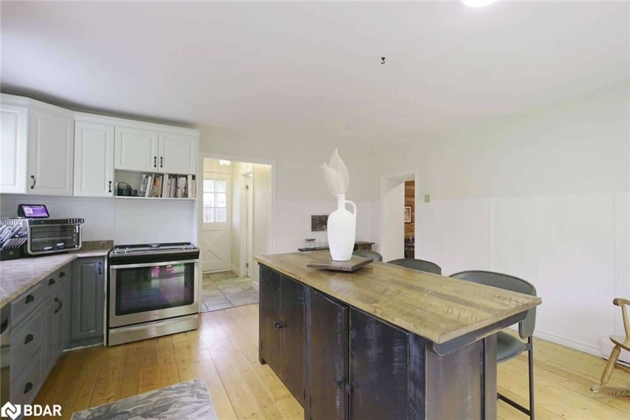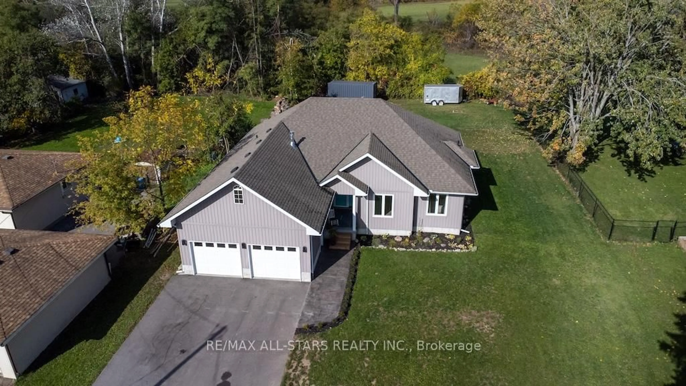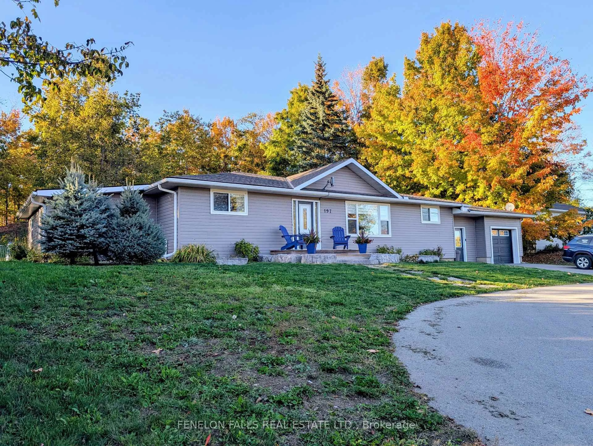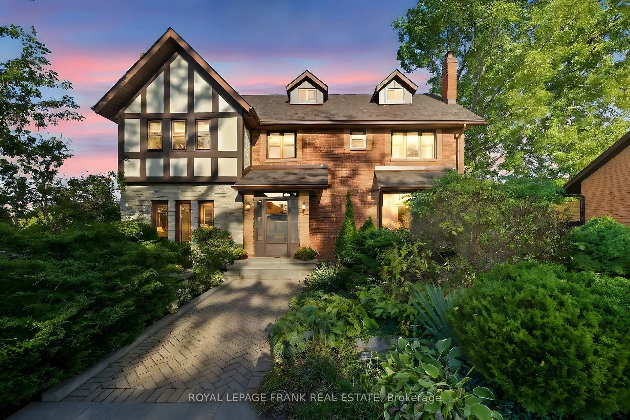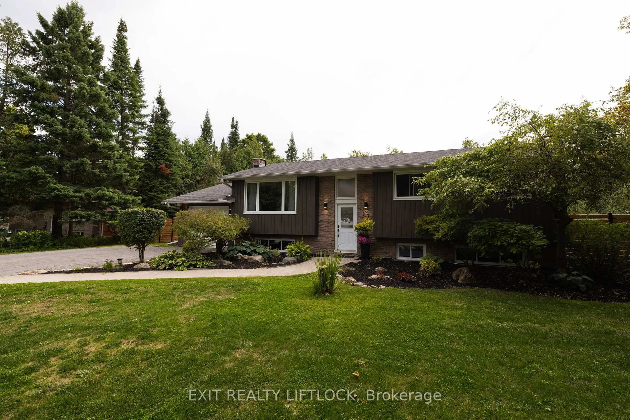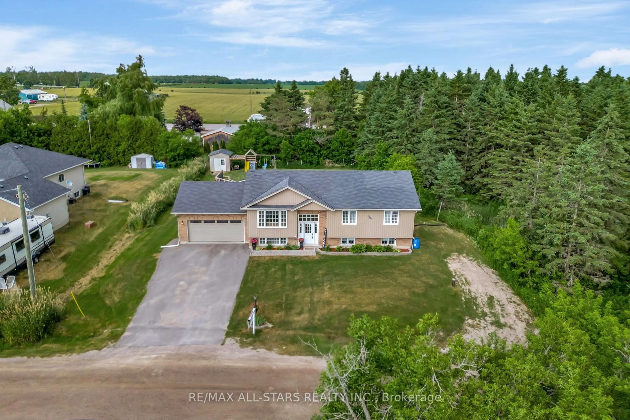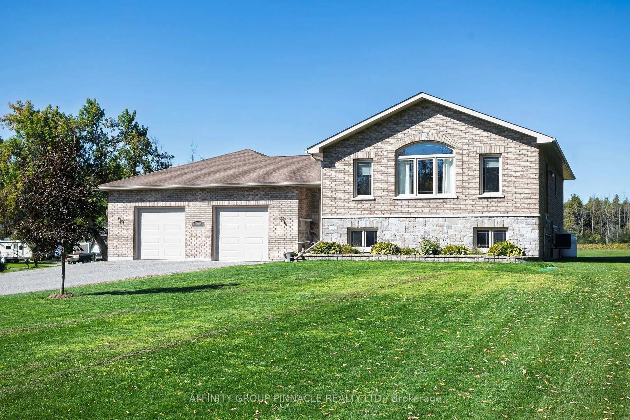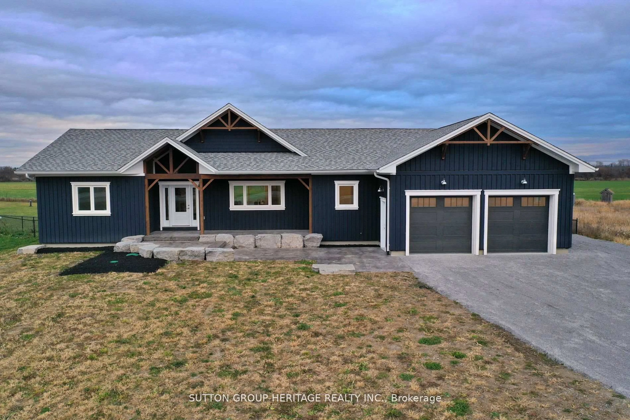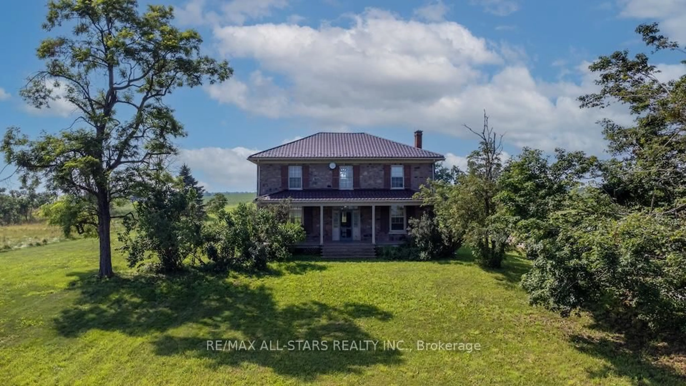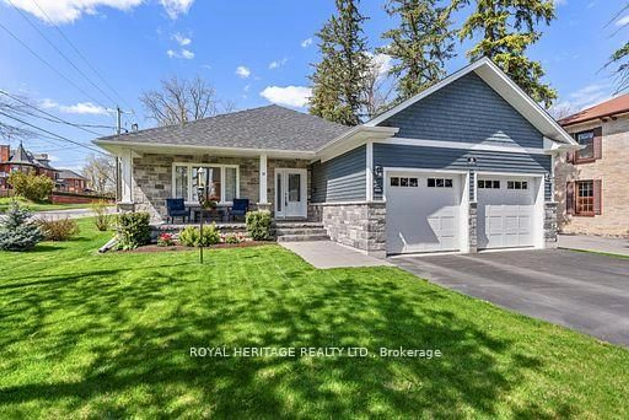70 Cowans Cres, Omemee, Ontario K0L 2W0
Contact us about this property
Highlights
Estimated valueThis is the price Wahi expects this property to sell for.
The calculation is powered by our Instant Home Value Estimate, which uses current market and property price trends to estimate your home’s value with a 90% accuracy rate.Not available
Price/Sqft$459/sqft
Monthly cost
Open Calculator
Description
Imagine ending your workday in a tranquil four-season retreat along the historic Trent-Severn Waterway, with 75 feet of direct frontage on the peaceful Pigeon River—your gateway to endless boating adventures through Pigeon Lake and beyond. Overlooking the natural beauty of Emily Provincial Park, this property captures the essence of cottage living with all the comforts of home. Originally crafted in the 1860s, the authentic log cabin was lovingly relocated and expanded with a thoughtful modern addition. Inside, you’ll find an inviting blend of history and function with an eat-in kitchen, two full bathrooms, second-floor laundry, and three spacious bedrooms. Recent upgrades include newer wiring, windows, shingles, and carefully executed restoration work that preserves the cabin’s warm, rustic character while adding modern convenience. Outdoors, life flows effortlessly from the screened-in porch overlooking the river, perfect for summer evenings. Launch your canoe, paddle board, boat or simply drop a line from your private dock and embrace the riverside lifestyle that makes this home truly one-of-a-kind. Peaceful, picturesque, and rich in character—this is more than a home; it’s your front-row seat to the Trent-Severn.
Property Details
Interior
Features
Main Floor
Living Room
5.59 x 4.75Kitchen
5.05 x 4.50Dining Room
5.59 x 2.90Bathroom
2.49 x 1.733-Piece
Exterior
Features
Parking
Garage spaces -
Garage type -
Total parking spaces 6
Property History
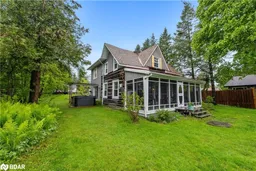 42
42