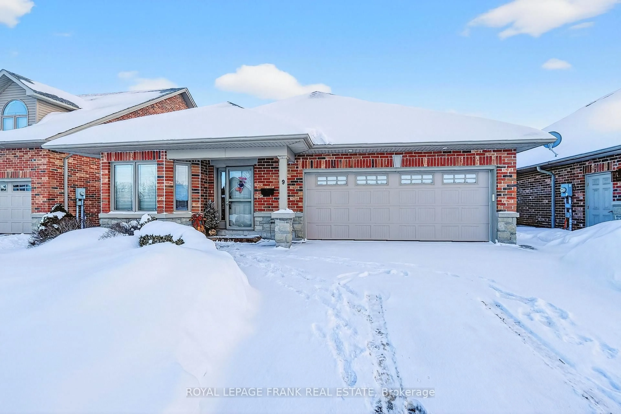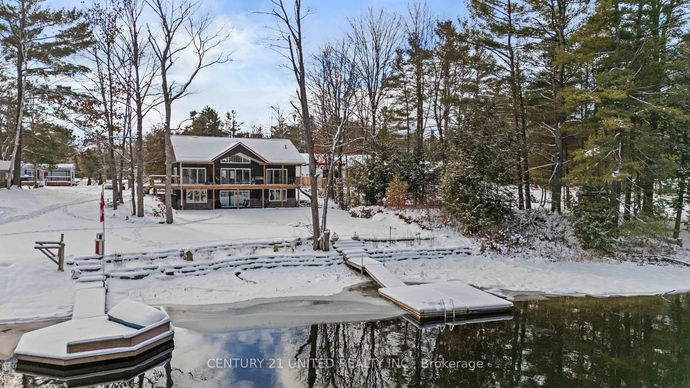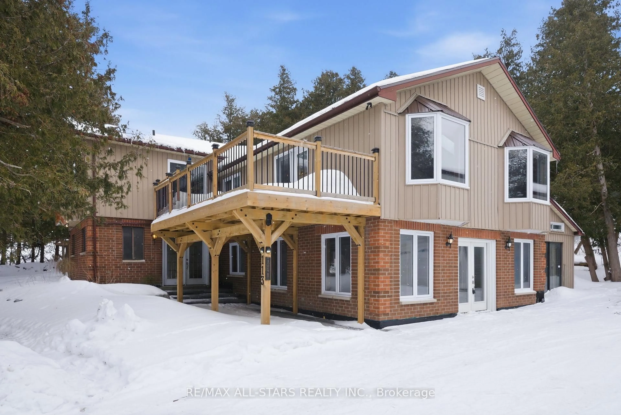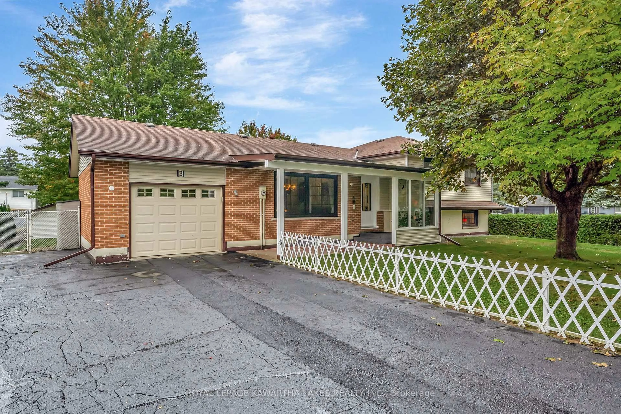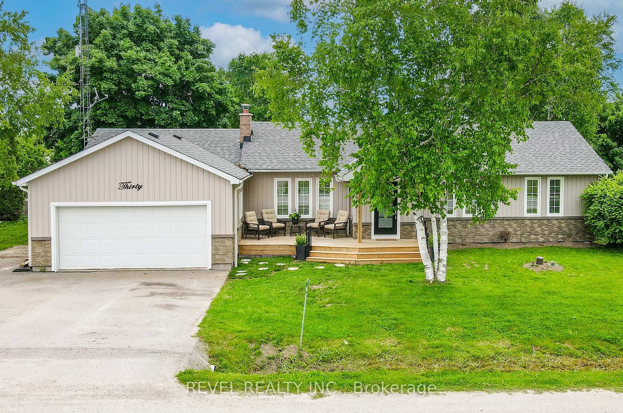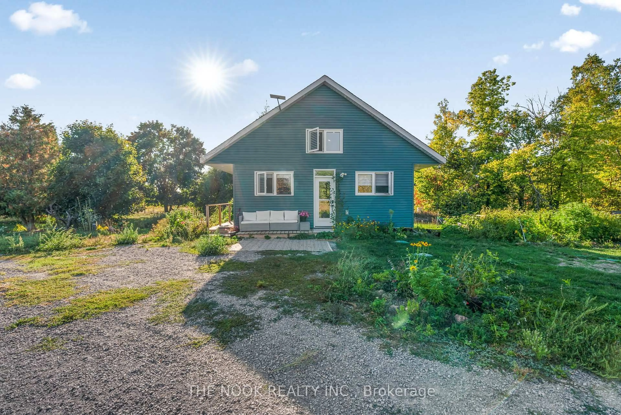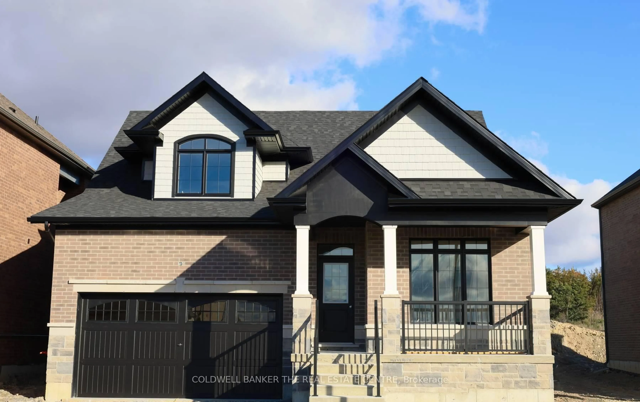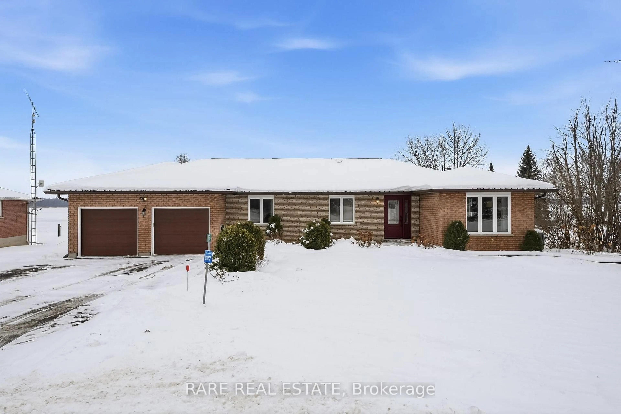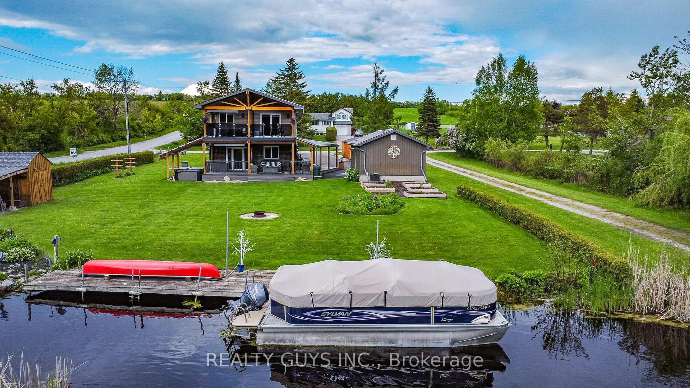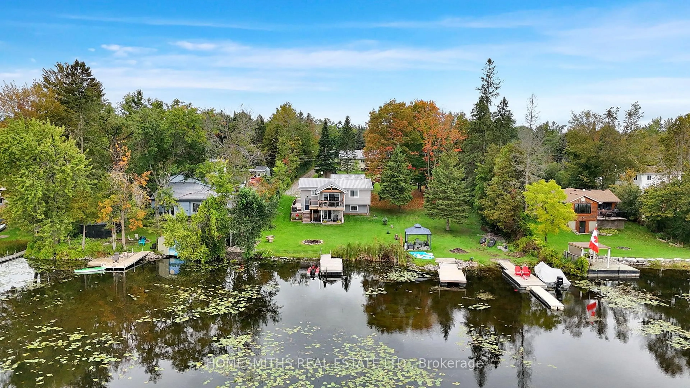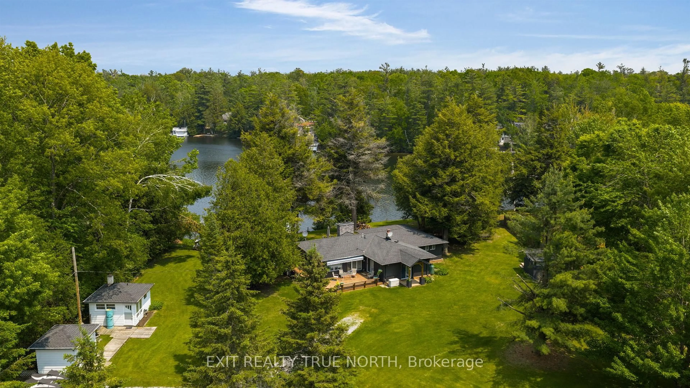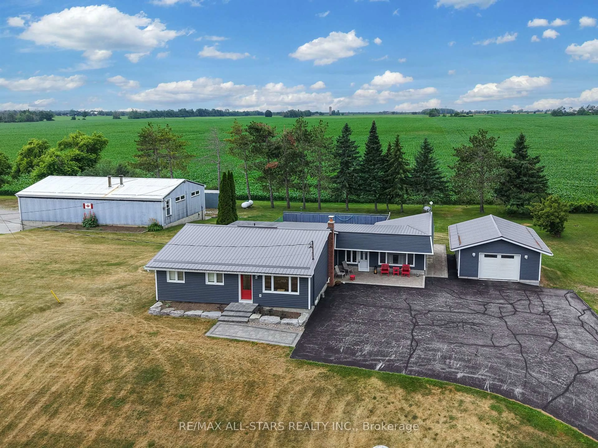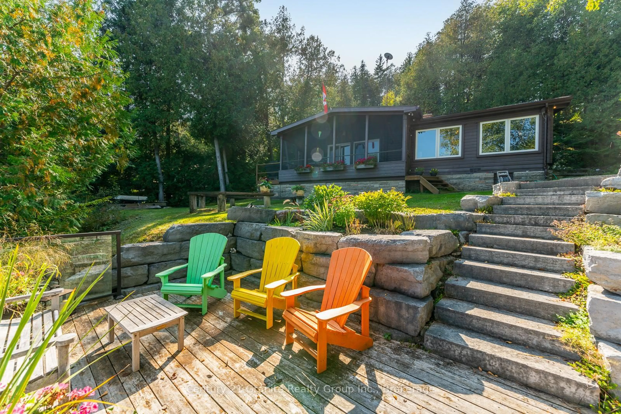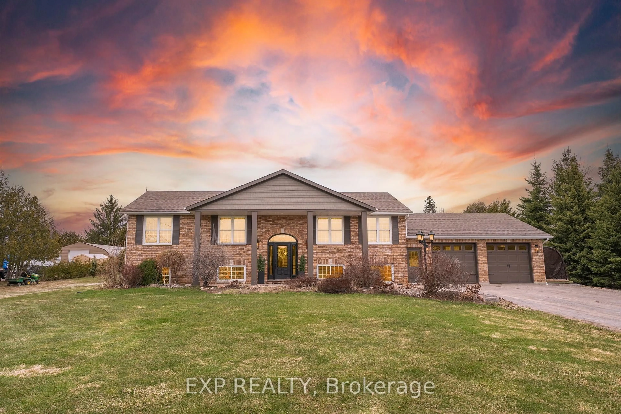This 1,413 sq ft quality-built bungalow is the perfect blend of comfort, craftsmanship, and countryside charm. Set back from the road and backing onto open fields, this home offers privacy and space. Step inside and you'll feel right at home. The spacious foyer provides access from the front, rear, and attached garage, leading up to an open-concept kitchen, dining, and living area with vaulted ceilings, rich hardwood floors, and high-end windows that flood the space with natural light. The custom kitchen includes a large island and handmade cabinetry a perfect spot for family and entertaining. Designed for easy living, the main floor features extra-wide hallways and 36" doors, two bedrooms, a full 4-piece bath, primary suite has a walk-in closet and 3-piece ensuite. The finished lower level impresses with 9 ft ceilings, in-floor heating, two additional bedrooms, a massive rec room, laundry/utility room, and an on-demand water heater. No sump pump needed this home is high, dry, and solid. And for those who love a serious garage: the 32' x 32' drywalled garage boasts 12 ft ceilings, ideal for hobbies, storage, or a dream workshop. This property offers true quality, peace, and room to live. Come experience it for yourself.
Inclusions: Fridge, Stove, Microwave, Dishwasher
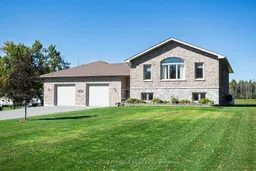 42
42

