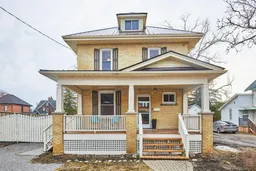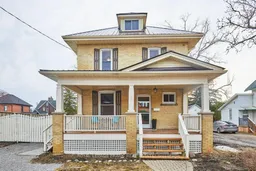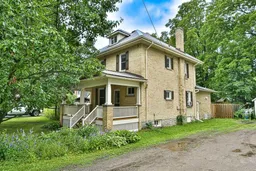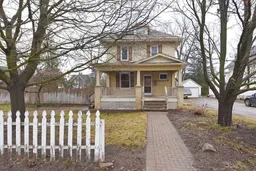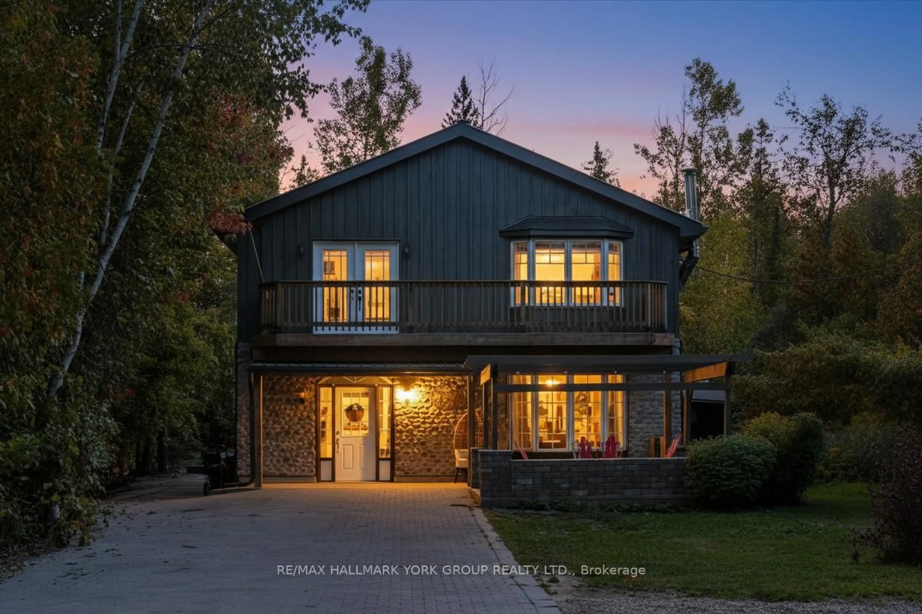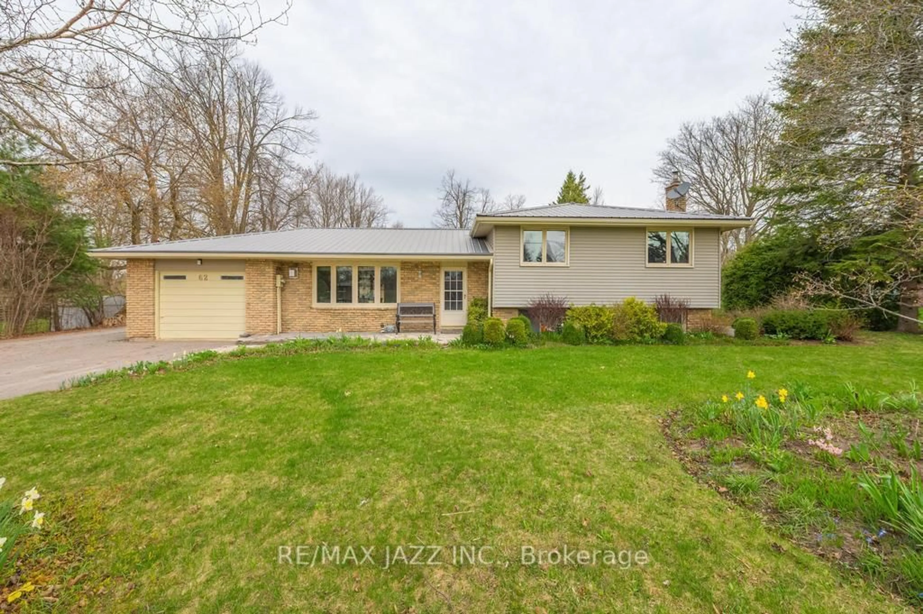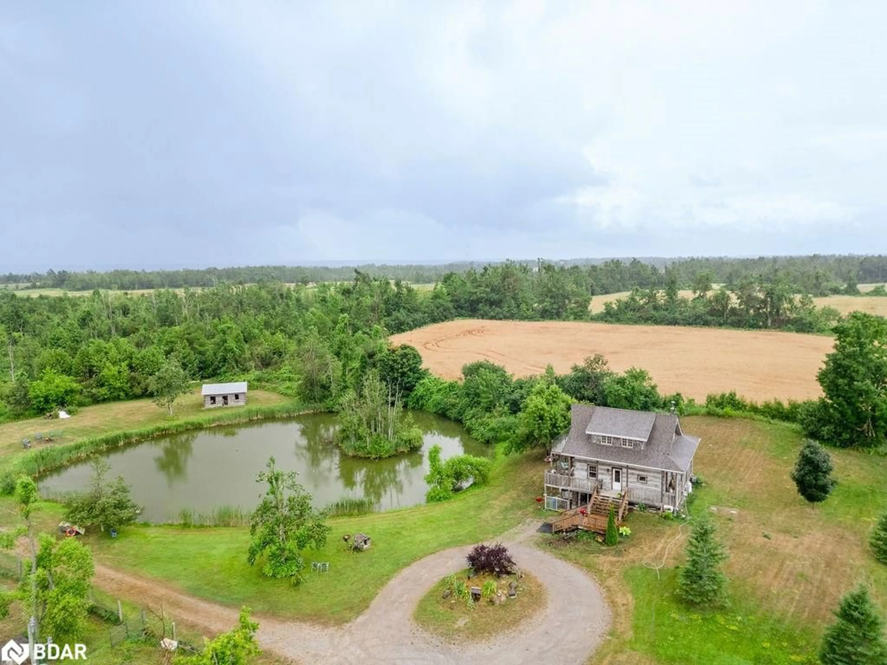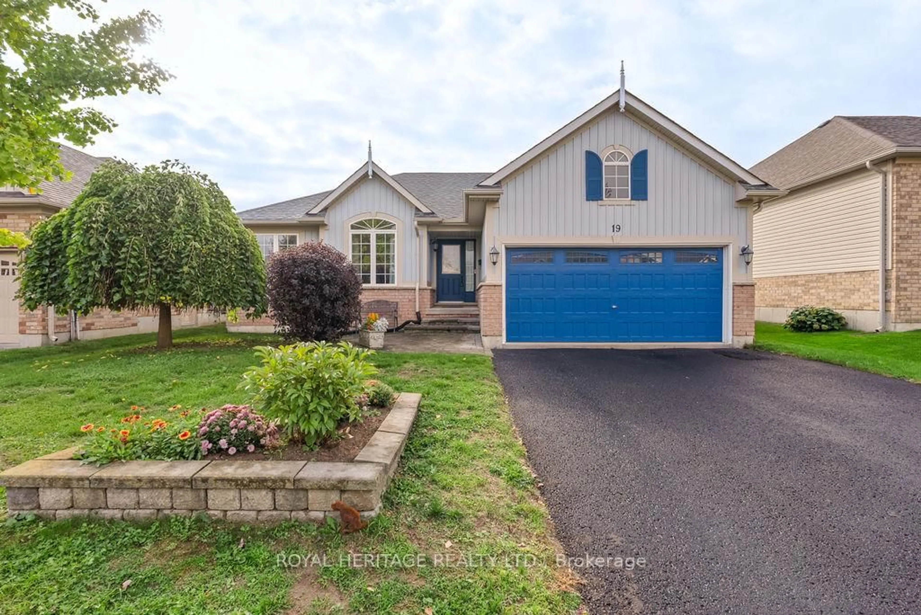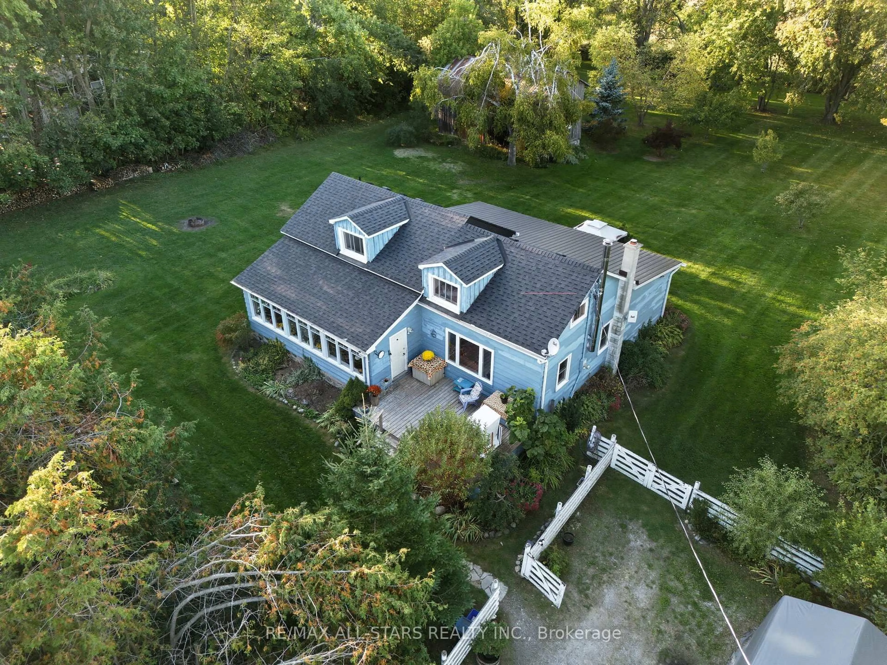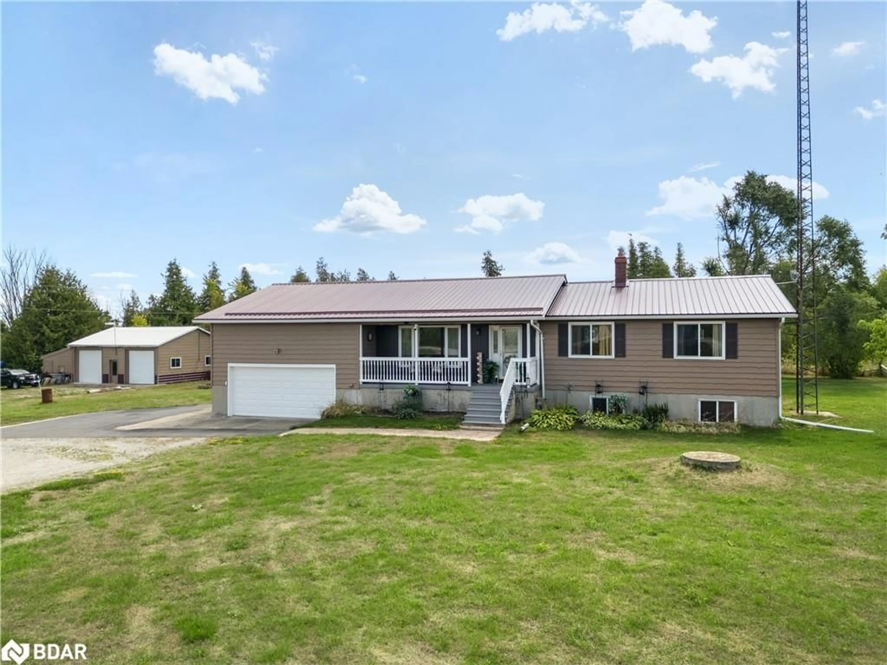Welcome to this beautiful Century Home, a blend of classic charm and modern convenience. Discover newly refinished hardwood floors that exude warmth and character. Many updates throughout, ensures a good balance of historic elegance and contemporary living. The large, welcoming covered front porch brings back memories of years gone by, while the heart of the home is the inviting, updated kitchen with quartz counters, s/s appliances, spacious work area and walkout to the back porch overlooking a lovely inground pool - a perfect oasis for relaxation and summer gatherings. The expansive back yard offers plenty of outdoor space, ideal for gardening, play and entertaining family and friends. Freshly painted throughout, metal roof (2022), updated washrooms (2025). Walking distance to downtown restaurants, shopping, public & french immersion primary schools and high school & hospital. Do not miss your opportunity to own this lovely property.
Inclusions: S/S Fridge, S/S Stove, S/S Microwave, S/S Dishwasher, Washer, Dryer, Pool Heater & All Pool Equipment, All ELF's, Natural Gas BBQ, Creepy Crawler, Awning
