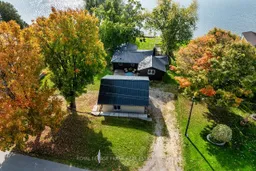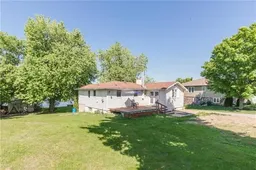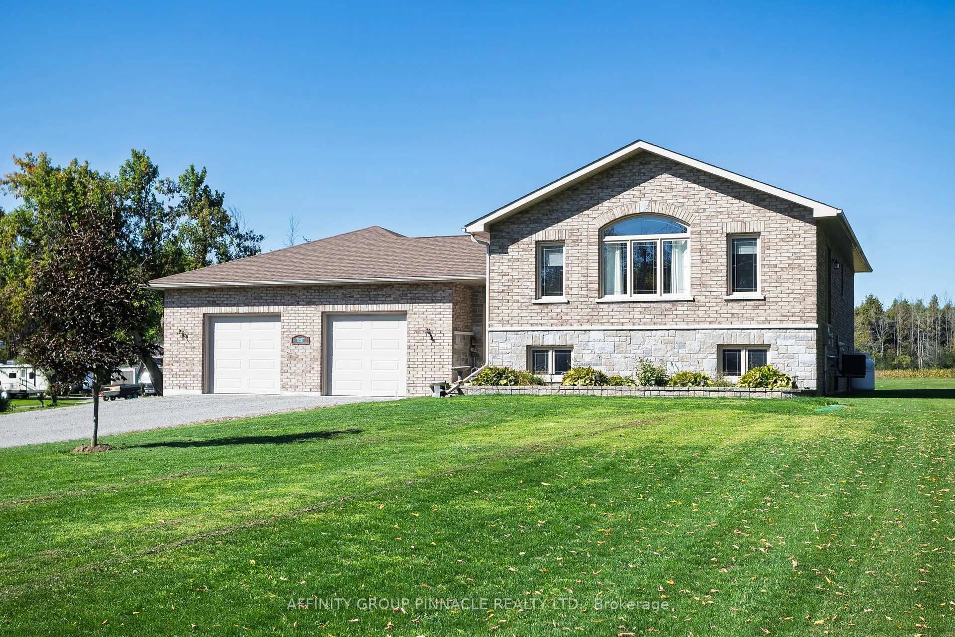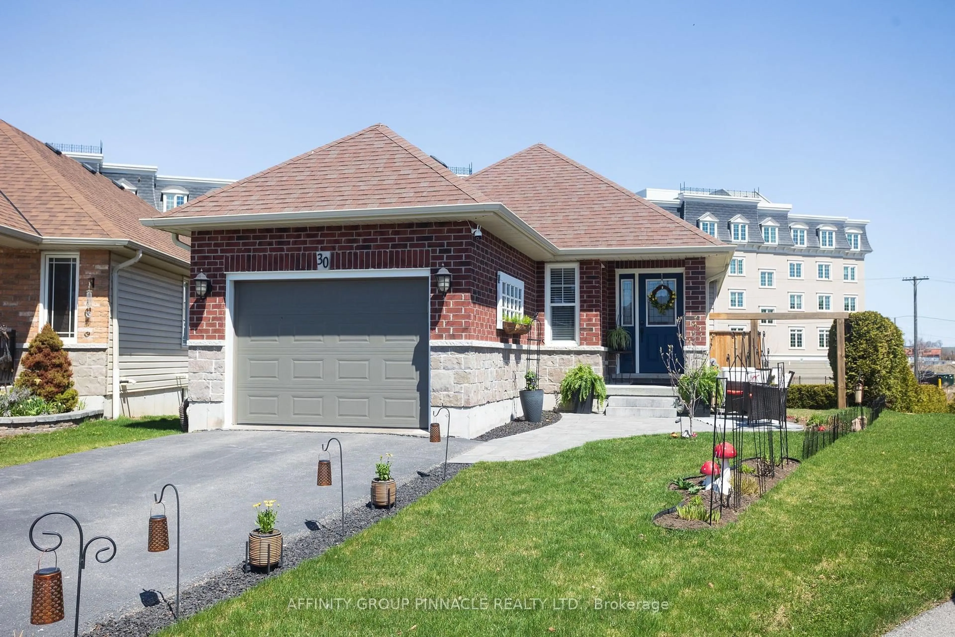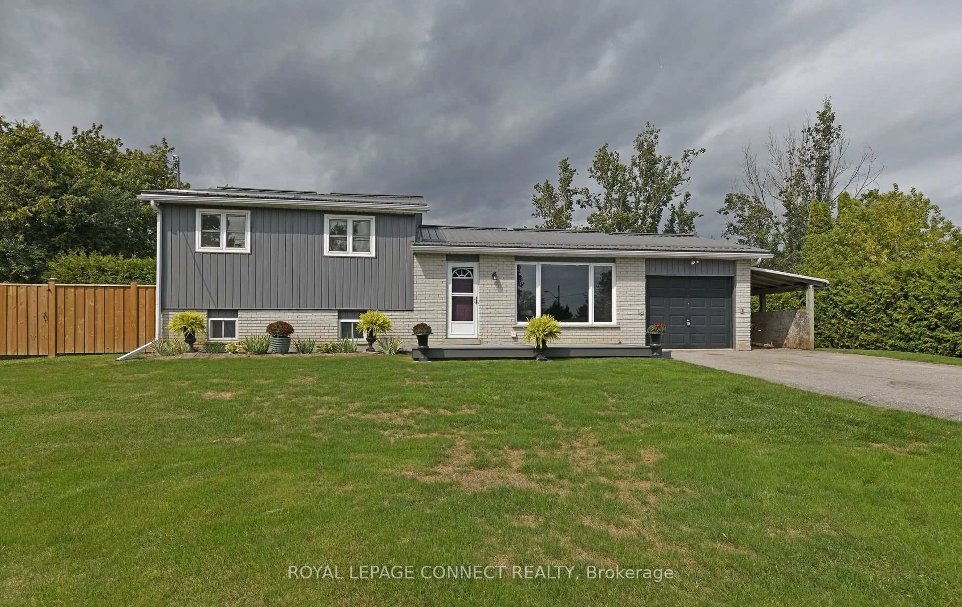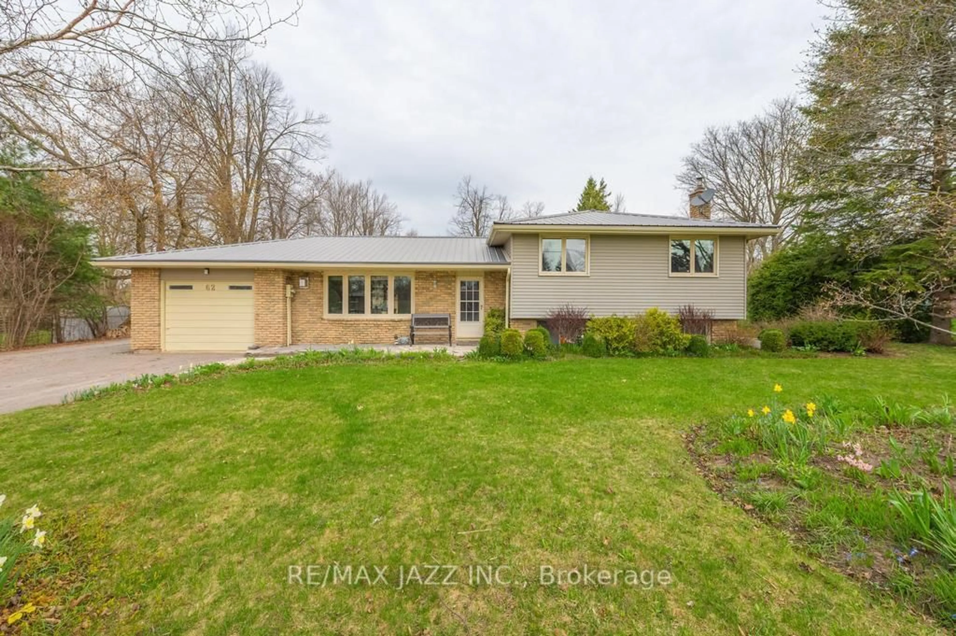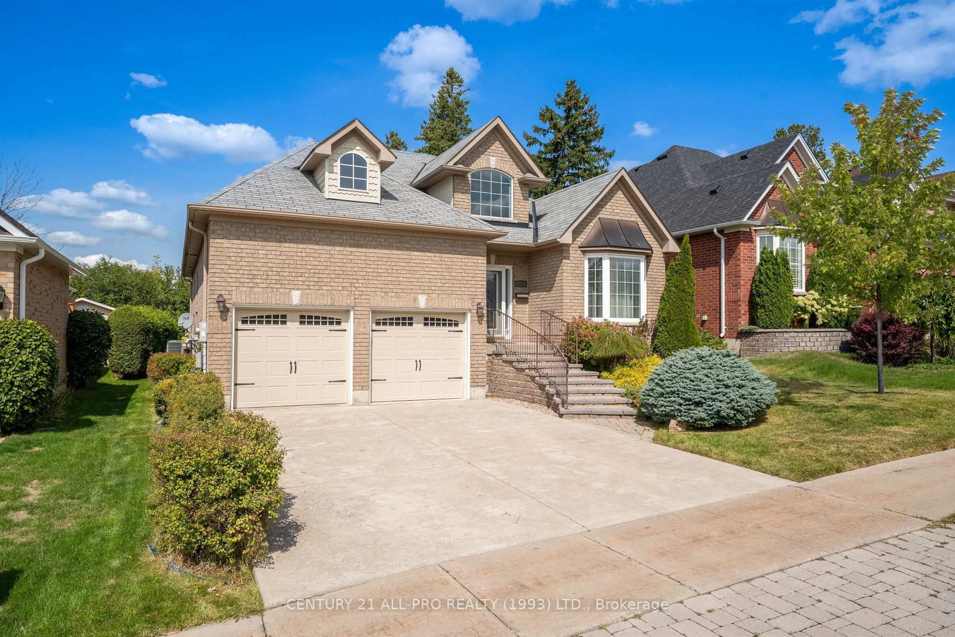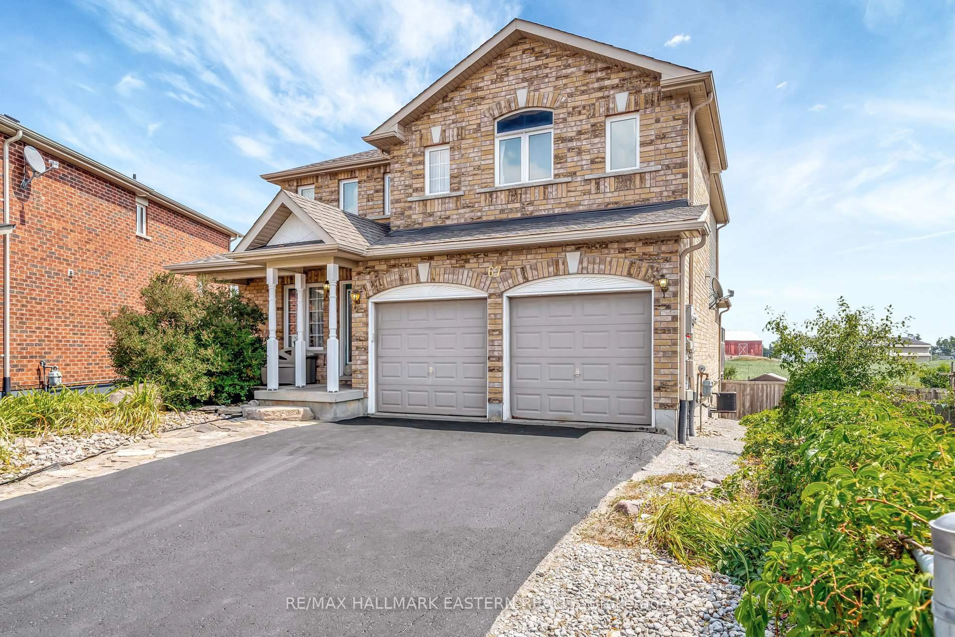Exceptional opportunity to own an affordable 4 season cottage or home nestled amongst upscale homes on the shores of beautiful Lake Scugog! Enjoy stunning western exposure and unforgettable sunsets from the elevated main-floor deck or walk-out basement-just steps from the shoreline and private dock for swimming, fishing and boating. A short distance away, you can boat, canoe or paddle board to the best sandbar on the lake! The four season, 2-bedroom, 2-bathroom home features a durable steel roof, updated newer vinyl siding, and a gentle slope leading to the water's edge. A separate double-car garage/workshop and a boathouse offer plenty of room to store your recreational toys-perfect for both summer and winter adventures. Recreate the interior to match your needs by adding an extra bedroom in the partially finished basement for guests, or a recreation/games room for entertaining! Whether you're looking for an affordable peaceful retreat to take in all that nature has to offer or a full-time lakeside residence, this property offers the best of waterfront living-just a short drive to close-by amenities and only 25 minutes to Port Perry or Lindsay and less than 60 minutes from the GTA, Markham or Peterborough!
Inclusions: ELF's, Existing Appliances (as is condition)
