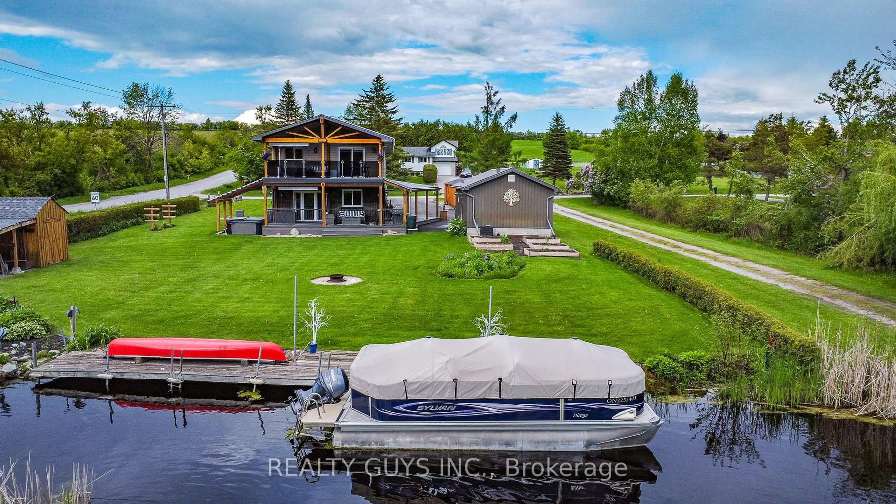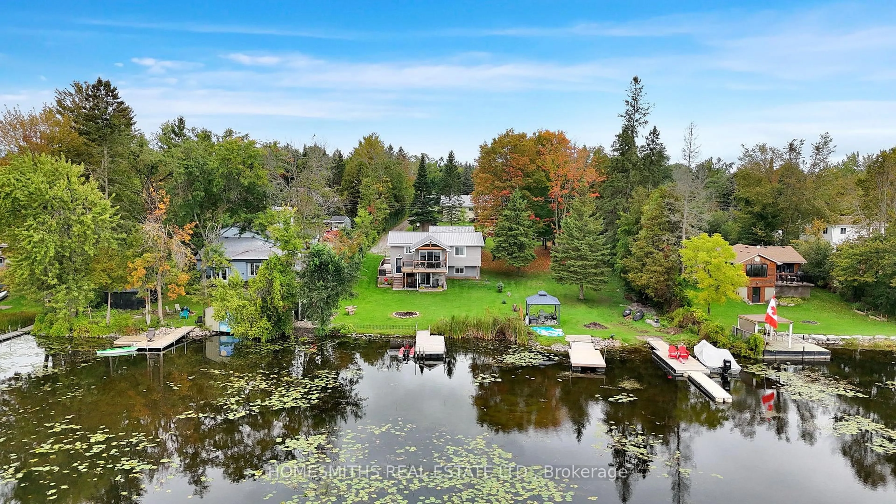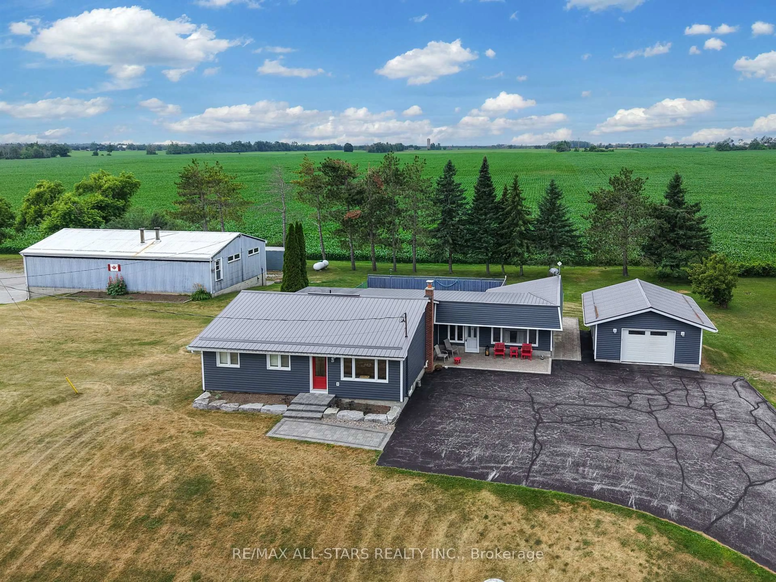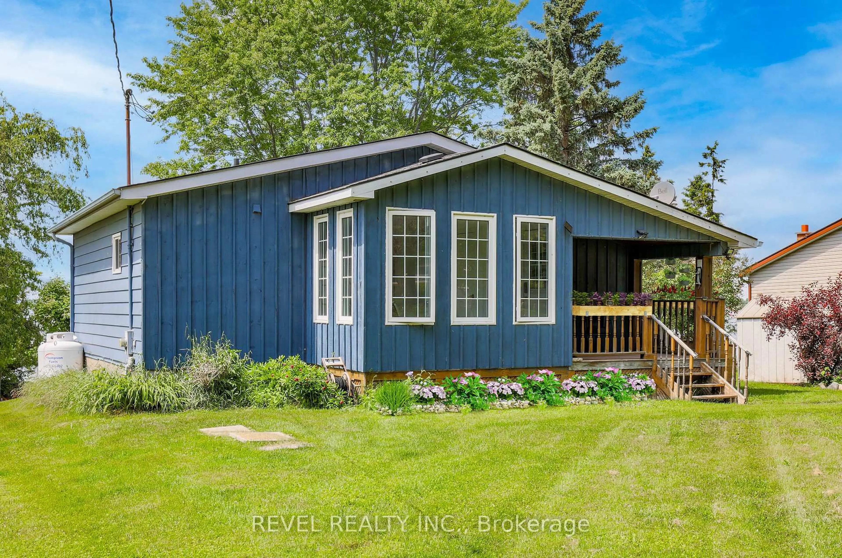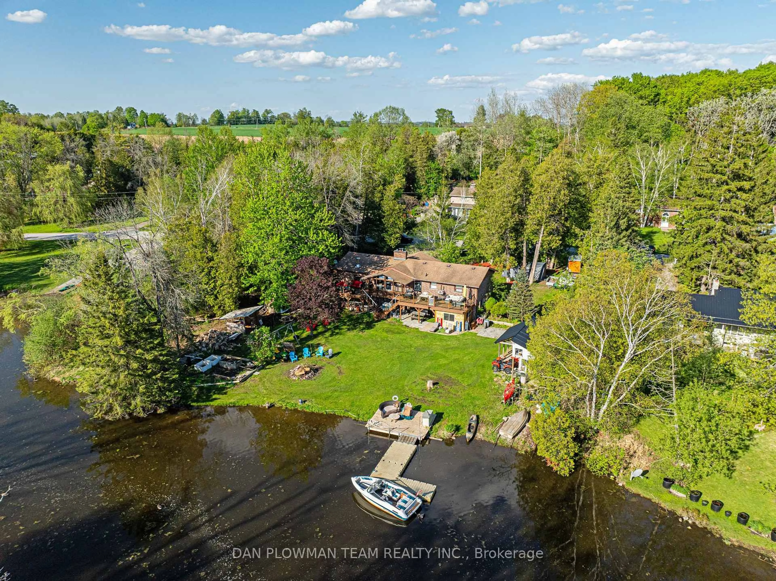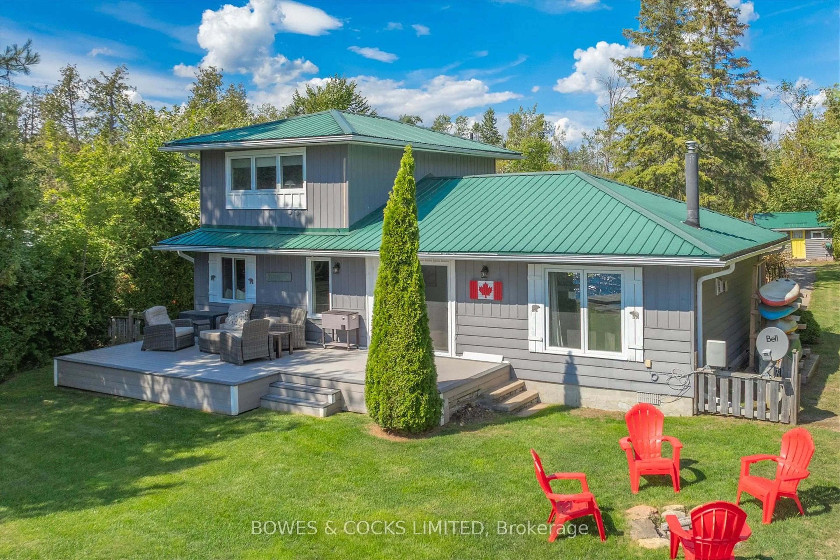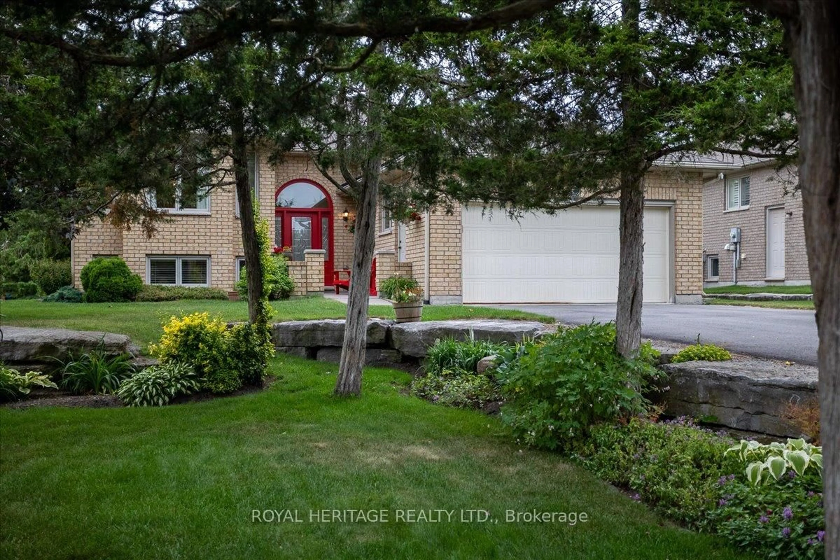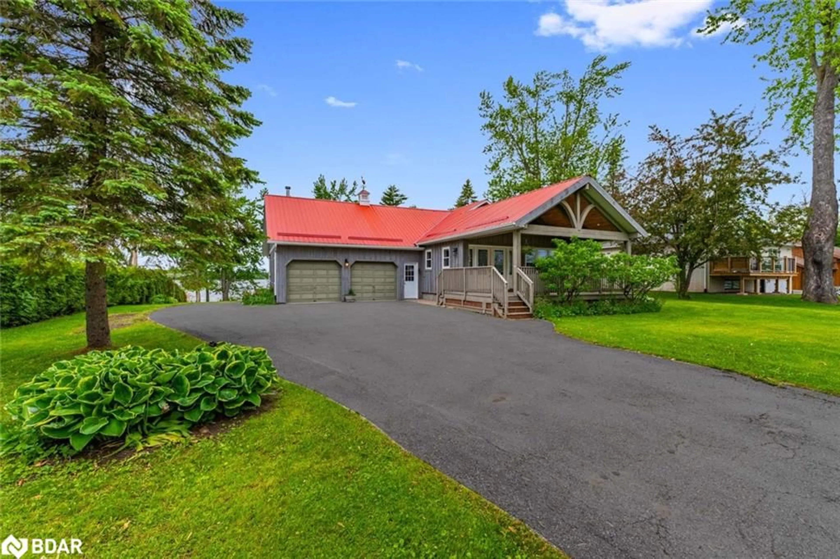Custom Built (2011) 5 bedroom, 4 bathroom 1350 s/f up and 1350 s/f lower level family home on 2 acre country size lot located a few minutes (7km) south of Bobcaygeon. Lots of parking space and a nice circular driveway. Some outstanding features of this lovely home include: Split front entry with stained glass double doors, 9' ceilings on the upper and lower floors with a cathedral ceiling in the living room. Kitchen c/w S/S appliances and Eco Quarts counter top. Main floor master bedroom with a 3 pc ensuite bathroom plus 2 additional bedrooms. There's also a 4 piece main bathroom and a 2 pc bathroom adjacent to the main floor entry to the garage. The lower level features a family room with a bar area that is partially finished c/w framing, insulation, boxed in duct work and ready for drywall and trim. (The trim and flooring is included) The 2 bedrooms on the lower level are completely finished, the 4 piece bathroom (rough in) with a fiberglass tub/shower is installed (not hooked up) and ready to connect. The utility room houses the F/A high Eff Furnace and Central A/C Plus the Air Exchanger, Water treatment equipment, HWH and the 200 Amp electrical panel c/w all existing shelving. The 2 car attached garage (22' x 27') has very high ceilings may be suitable for a car lift, it also features an exterior entrance door and a large mezzanine (5' x 18') for storage. Outside there's a large storage shed (8' x 20') a fire pit and some very nice landscaping. You will not be disappointed.
Inclusions: Fridge, Stove, Micro Wave Range Hood, Washer, Dryer, Air Exchanger, Hot Water Heater, Water Treatment Equipment, UV unit, All window coverings, All interior and exterior light fixtures and ceiling fans, Garage door openers and controls, 3 Bar stools, All existing construction materials on site
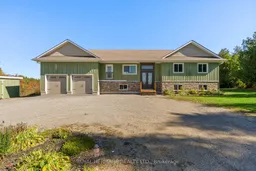 38
38

