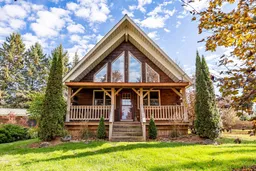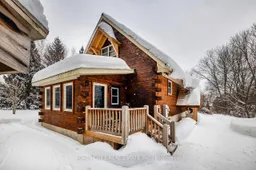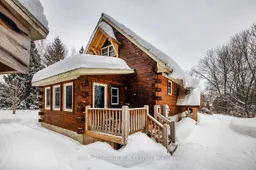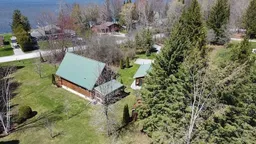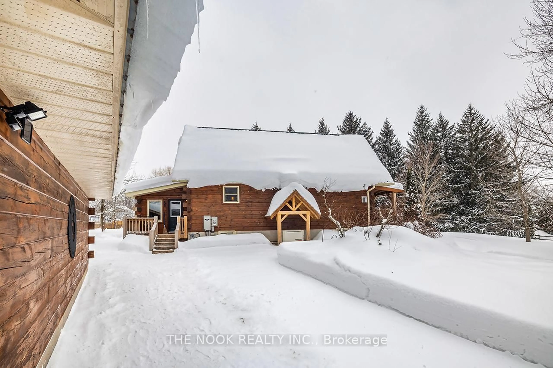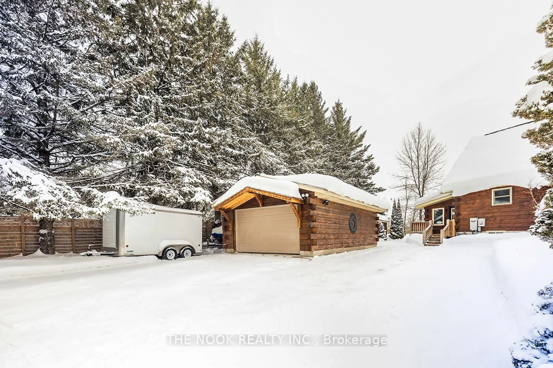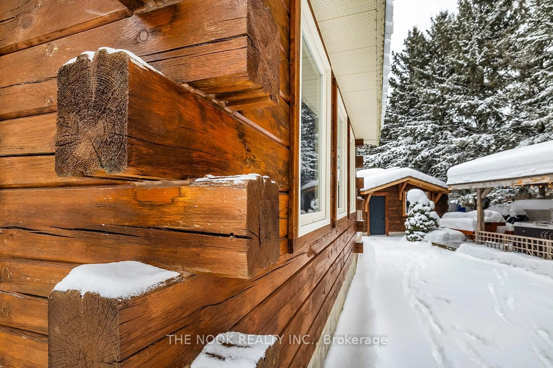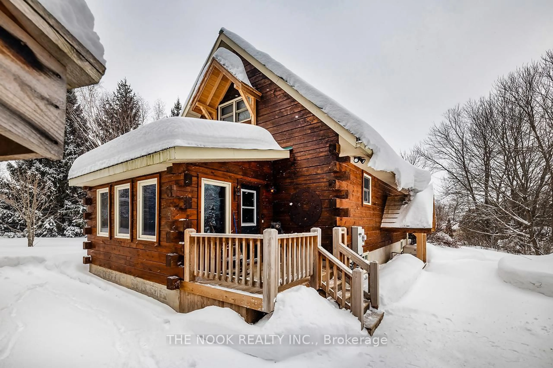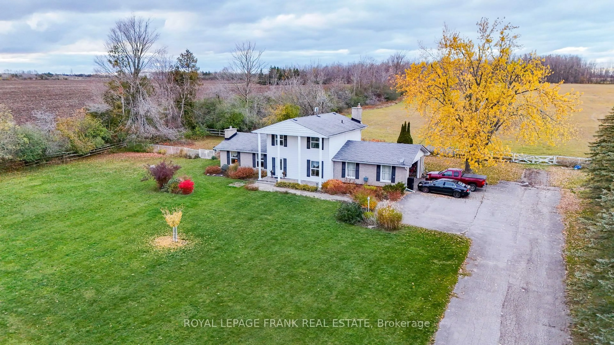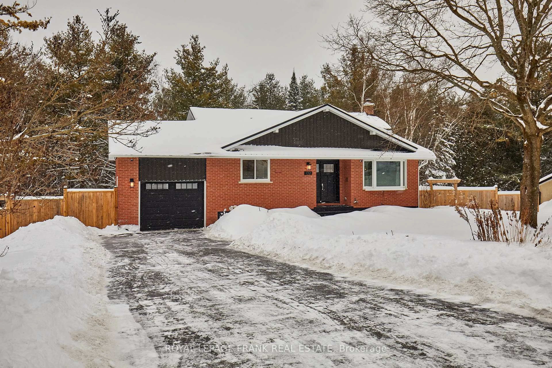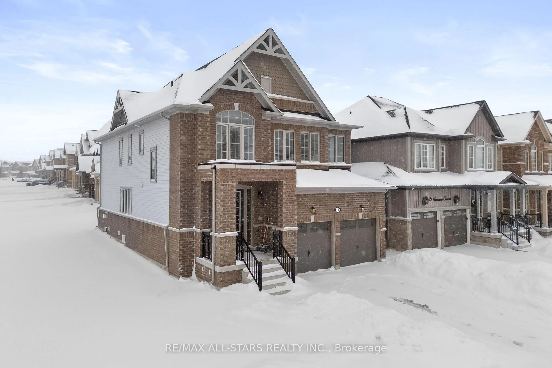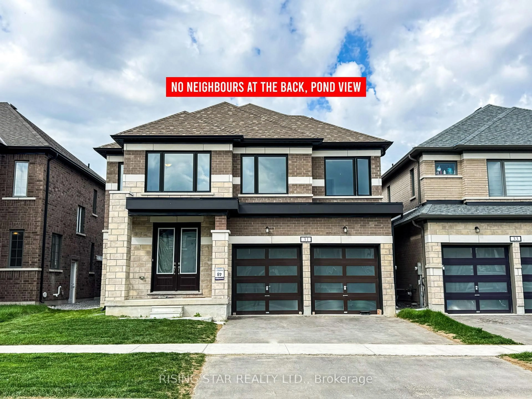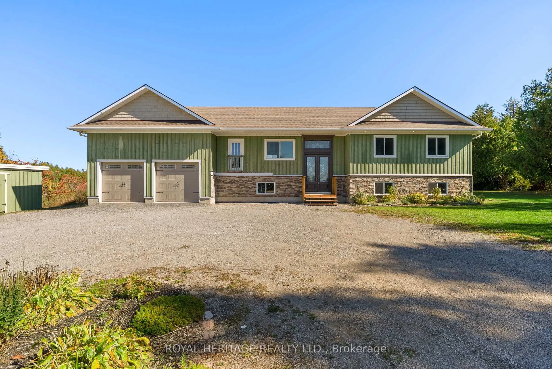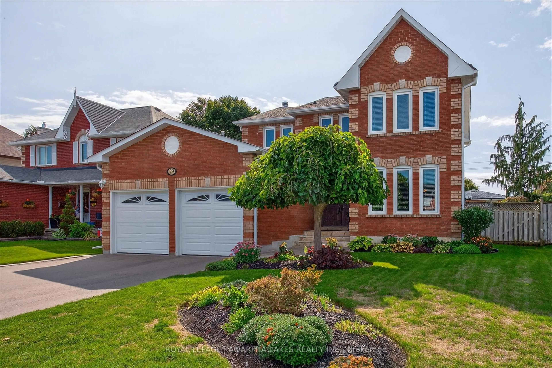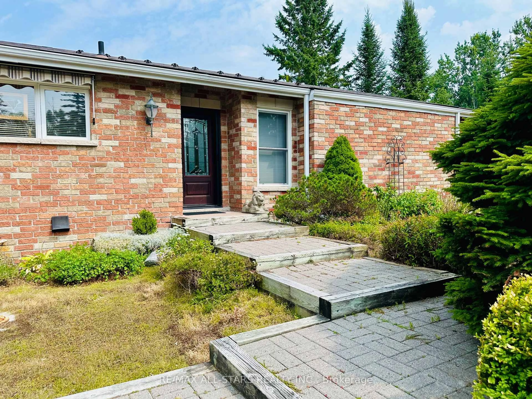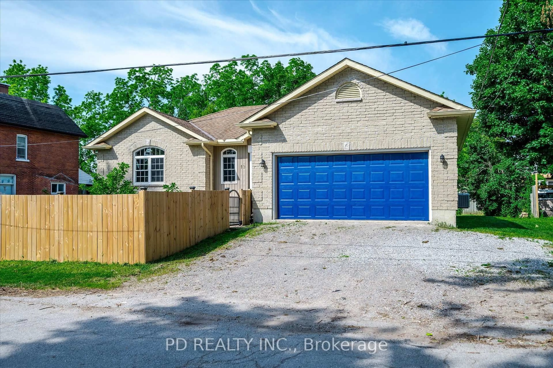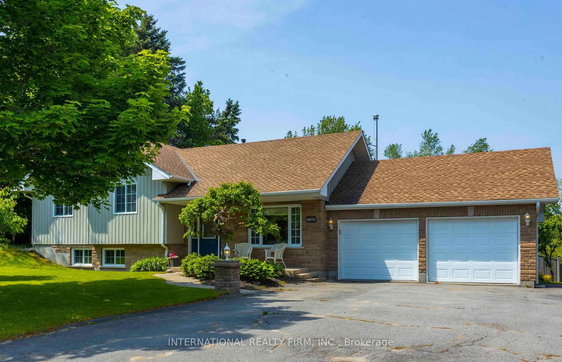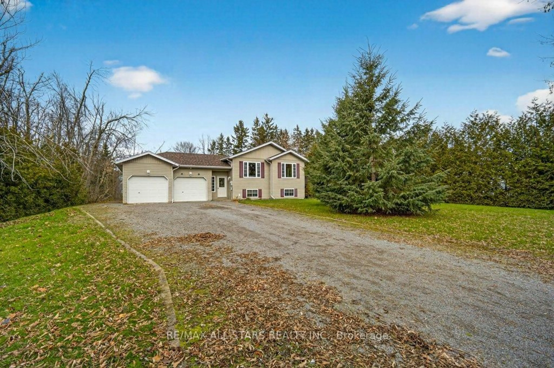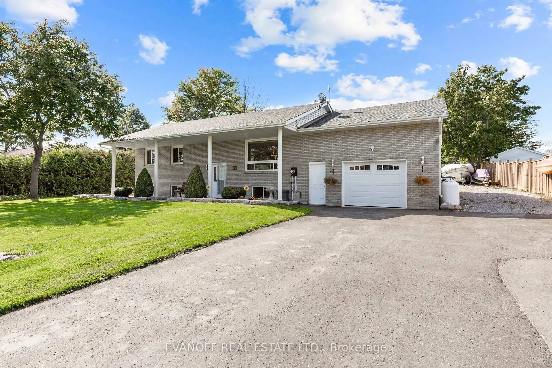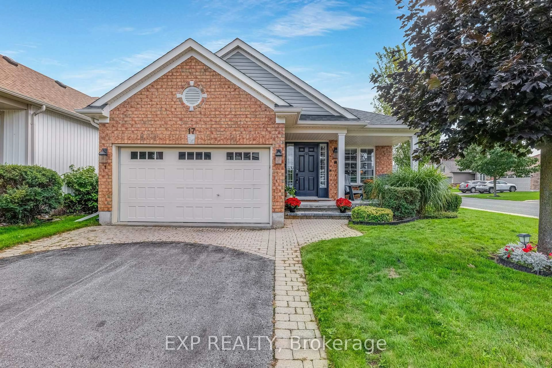110 Westview Dr, Kawartha Lakes, Ontario K0L 2W0
Contact us about this property
Highlights
Estimated valueThis is the price Wahi expects this property to sell for.
The calculation is powered by our Instant Home Value Estimate, which uses current market and property price trends to estimate your home’s value with a 90% accuracy rate.Not available
Price/Sqft$992/sqft
Monthly cost
Open Calculator
Description
Experience the charm of this hand-crafted log bungaloft in the quiet "Glen" community with stunning lake views. Vaulted ceilings, exposed beams, and a cozy gas fireplace create a warm living space. The loft style primary bedroom overlooks the lake framed by vibrant maples. With a functional kitchen, walk-in pantry, bright mudroom, and heated workshop, this turnkey property is ready to enjoy from day one. Enjoy the many features, including forced air natural gas heating, whole-home Generac backup, a private treed lot, and boating and fishing access!
Property Details
Interior
Features
Main Floor
Living
19.5 x 13.3Kitchen
15.5 x 16.7Dining
19.6 x 9.7Bathroom
7.4 x 5.9Exterior
Parking
Garage spaces 1.5
Garage type Detached
Other parking spaces 8
Total parking spaces 9
Property History
