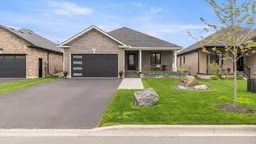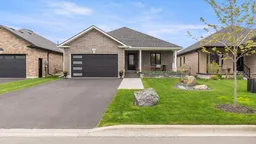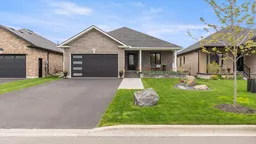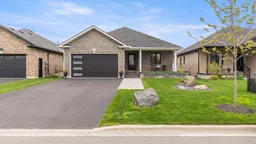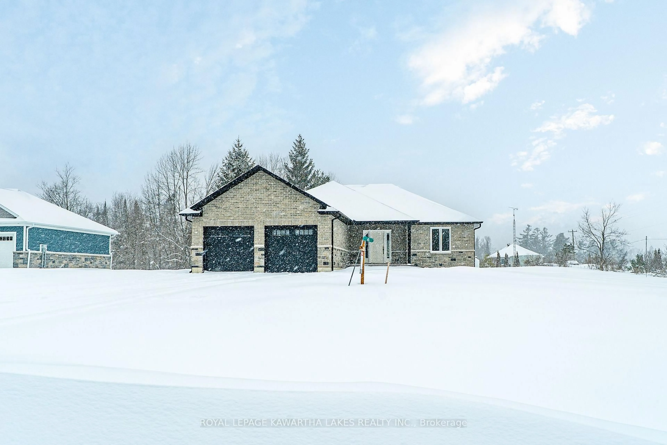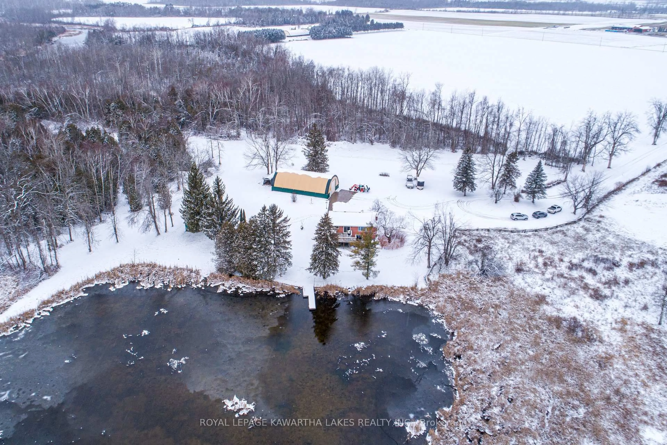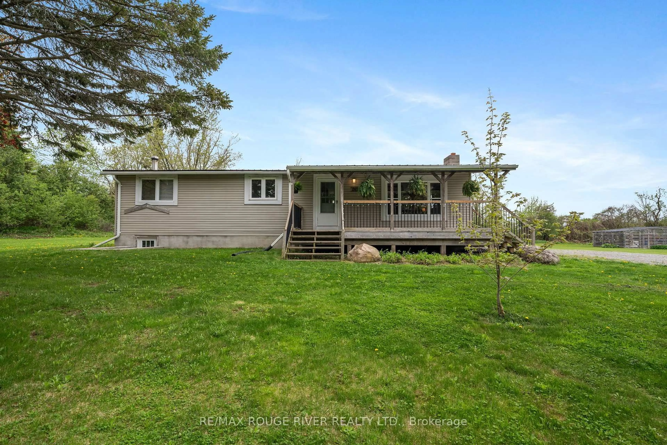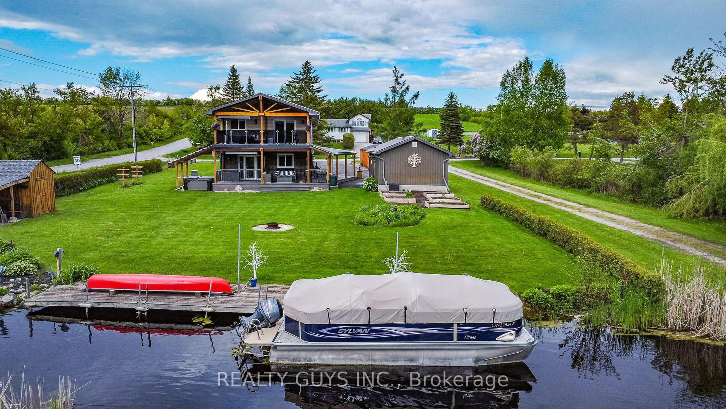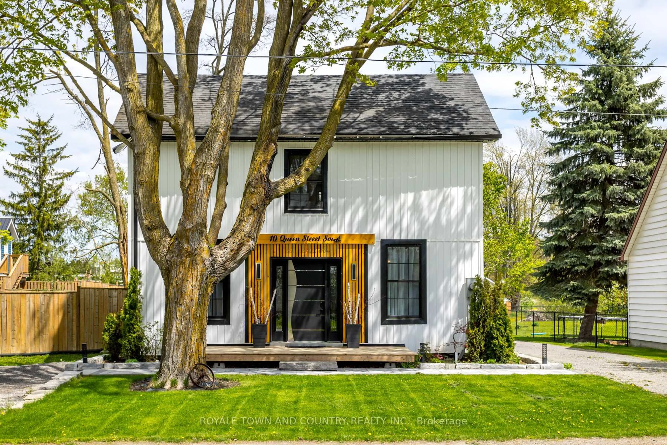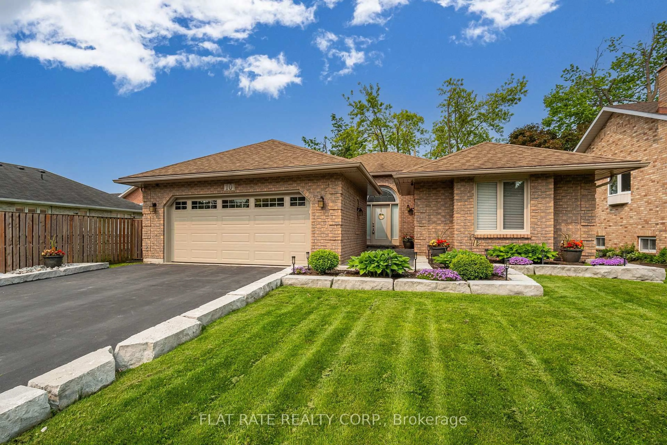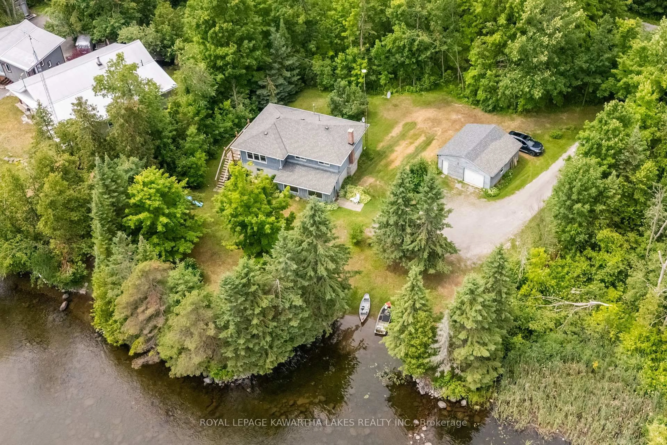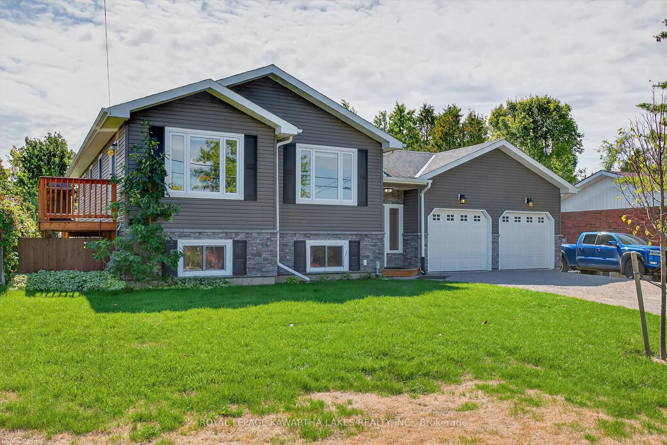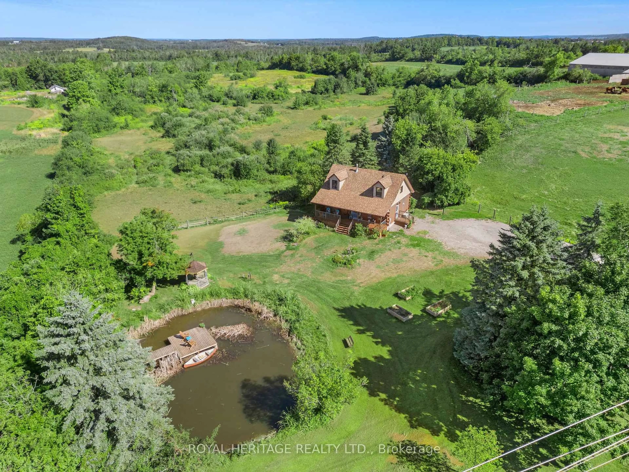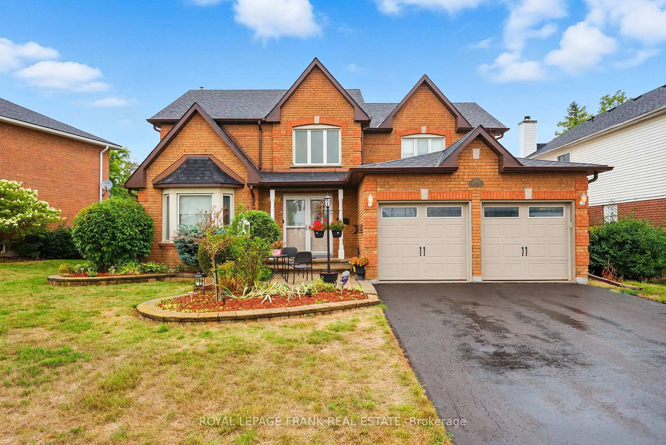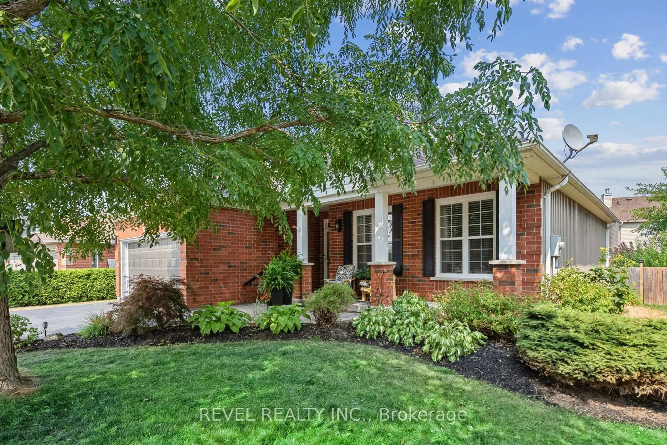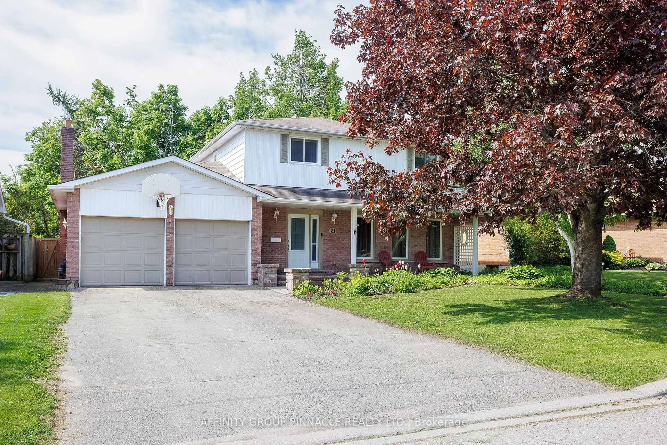Immaculate move-in ready bungalow in Lindsay's premier North Ward! This stunning 3-year-old all-brick, 2+1 bedroom, 3-bath Squires-built home offers exceptional craftsmanship, thoughtful design, and numerous upgrades. Curb appeal is unmatched, featuring a tasteful interlock walkway leading to a welcoming covered porch. The spacious, sunlit foyer opens seamlessly into an open-concept kitchen, living, and dining area. The modern kitchen boasts Frigidaire Gallery appliances and sleek quartz countertops, perfect for entertaining. Main floor laundry with direct garage access and a custom-built pantry provide convenience and ample storage. The primary bedroom comfortably fits a king-sized bed, includes a walk-in closet, and a luxurious spa ensuite. The freshly finished basement with a custom fireplace is an entertainers paradise. Step outside to a low maintenance backyard oasis with a sprawling composite deck spanning the width of the home . Landscaping with perennial shrubs and trees further reflects the low maintenance aspect of this home . A stone built in family size Napoleon BBQ , two sturdy metal gazebos make this backyard a wonderful place to entertain family and friends . A must see !!! Located in a desirable neighborhood , this elegant , intuitive and comfortable home is ideal for discerning buyers seeking quality and style . Sellers are very flexible with possession date .
Inclusions: Dishwasher, fridge, stove, microwave, window coverings, 2 gazebos, hot water tank, washer & dryer and built in BBQ.
