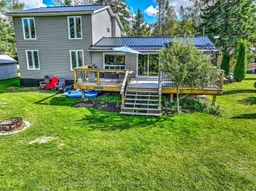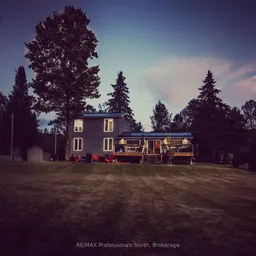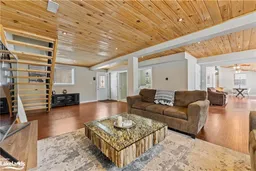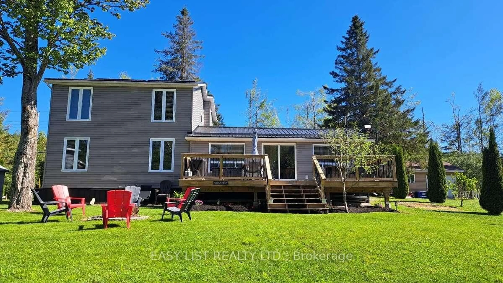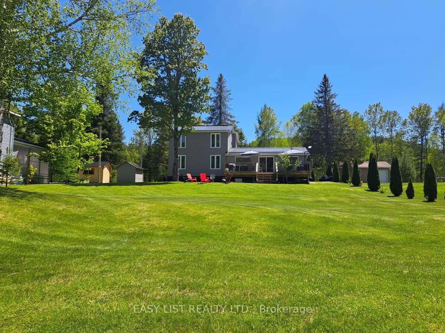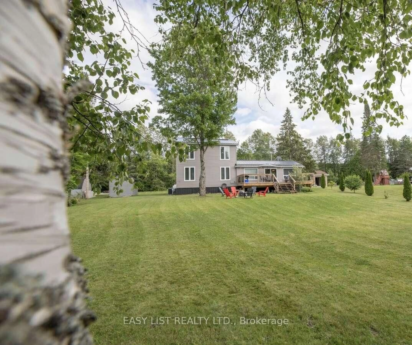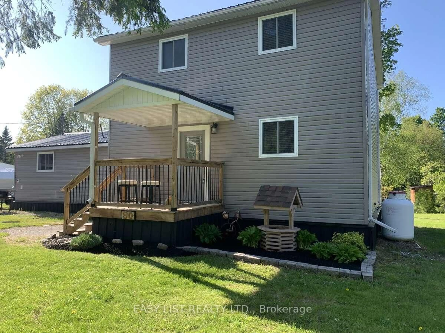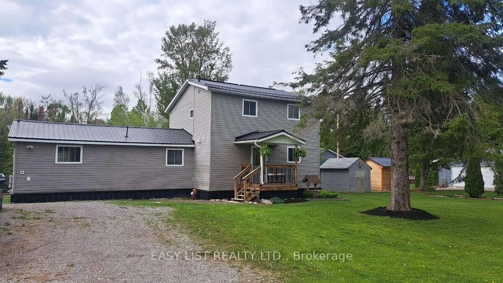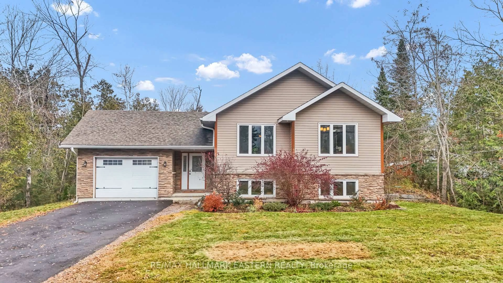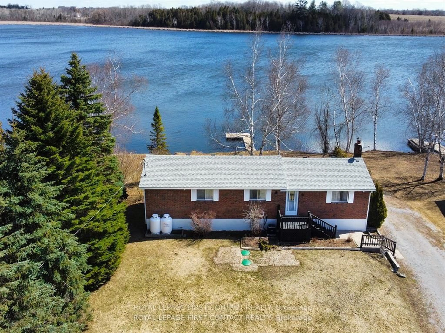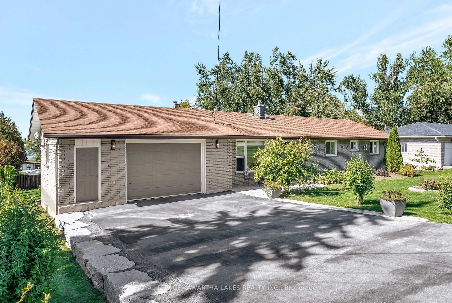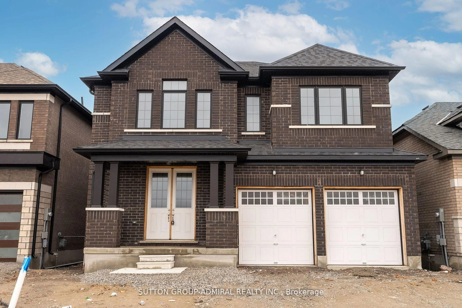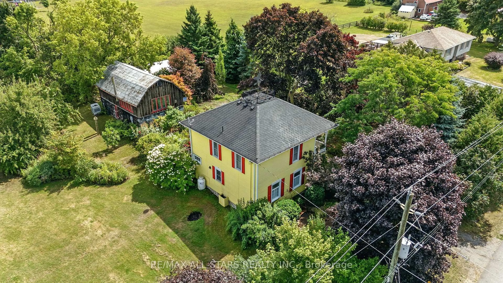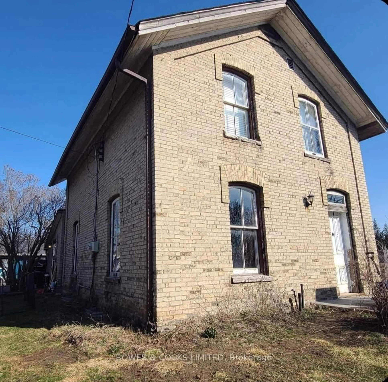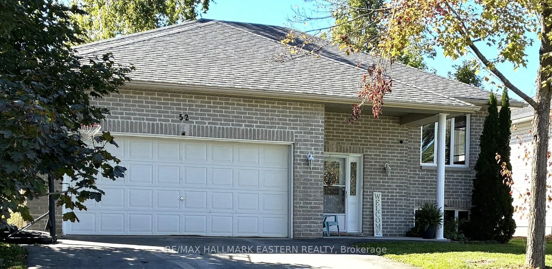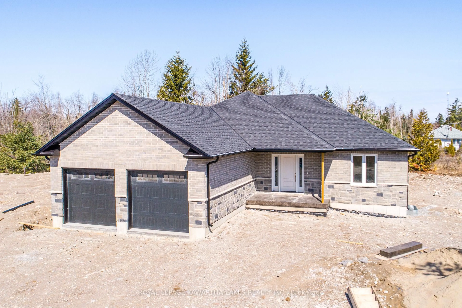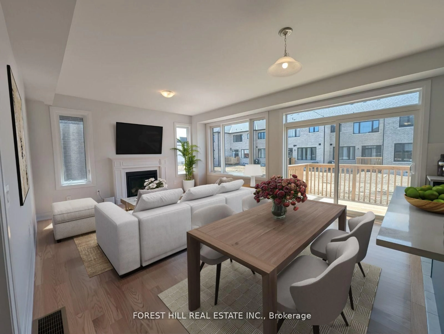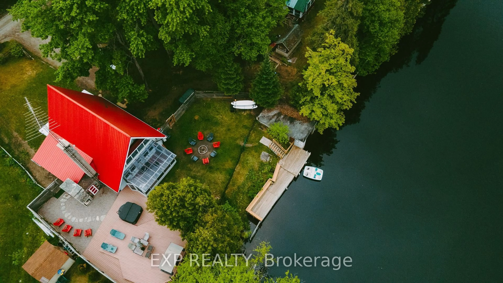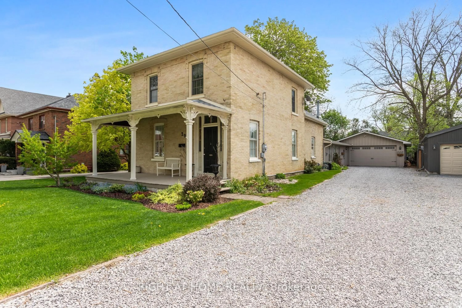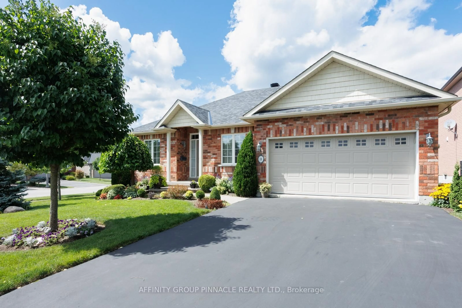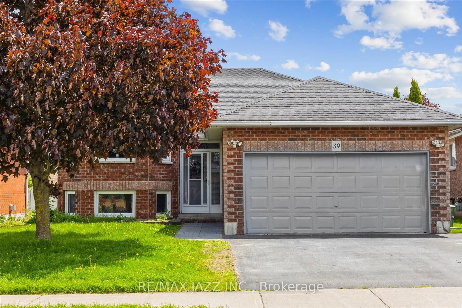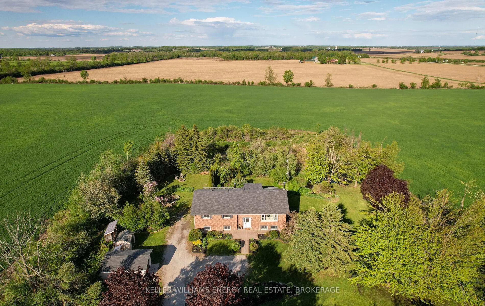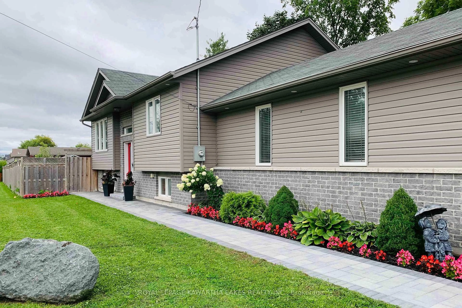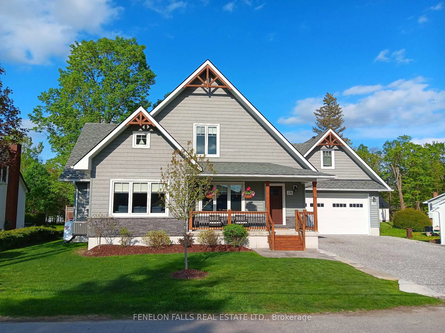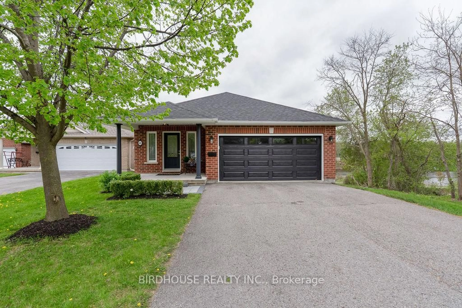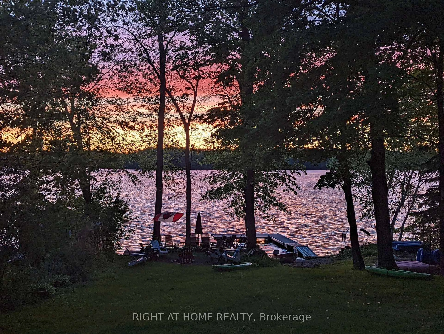90 Kozy Kove Rd, Kawartha Lakes, Ontario K0M 1C0
Contact us about this property
Highlights
Estimated valueThis is the price Wahi expects this property to sell for.
The calculation is powered by our Instant Home Value Estimate, which uses current market and property price trends to estimate your home’s value with a 90% accuracy rate.Not available
Price/Sqft$437/sqft
Monthly cost
Open Calculator
Description
For more info on this property, please click the Brochure button. Move-In Ready Waterfront Home! This sought-after Burnt River property offers the perfect balance of comfort, charm, and convenience - ideal as a four-season home or a weekend cottage retreat. Beautifully renovated inside and out, this property sits on a level 0.4-acre lot with an expansive, family-friendly lawn that gently slopes to the river's edge. Enjoy the large waterfront deck and dock, where you can take in scenic views up and down the river, and appreciate the undeveloped, private opposite shore. The deep, clean, and gently flowing river is excellent for swimming, boating, and direct access to the Trent-Severn Waterway. Inside, the main floor showcases spacious and inviting living areas: An open-concept kitchen and dining space with granite countertops, quality cabinetry, vaulted ceilings, large windows, and a walk-out to the deck. An extra-large living/family room, perfect for entertaining or quiet evenings by the water. A main-floor bedroom, laundry, and 2-piece bathroom for added convenience. Upstairs, you'll find 3 comfortable bedrooms and a 4-piece bathroom, providing plenty of space for family and guests. Practical, year-round features include: Propane forced-air furnace and central air conditioning (AC installed 2021); Drilled well and septic system (sized for two bedrooms, pumped in 2023); Low-maintenance vinyl siding and metal roof. Starlink high-speed internet with excellent connectivity - ideal for work-from-home living! Located within a designated flood plain area with standard access easements. Annual private road maintenance fee: approximately $175 per year. Home will be sold with limited to no furniture or appliances
Property Details
Interior
Features
Main Floor
Dining
2.96 x 3.5Kitchen
2.77 x 4.85Family
2.89 x 5.49Primary
2.92 x 4.02Exterior
Features
Parking
Garage spaces -
Garage type -
Total parking spaces 6
Property History
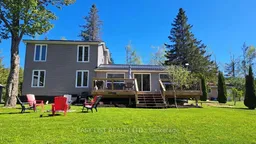 37
37